15 873 foton på badrum, med en toalettstol med separat cisternkåpa och med dusch som är öppen
Sortera efter:
Budget
Sortera efter:Populärt i dag
161 - 180 av 15 873 foton
Artikel 1 av 3
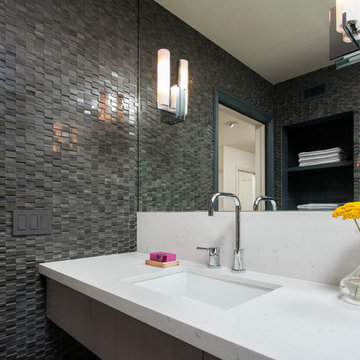
Bathroom with basalt tile walls. Photo by Clark Dugger
Bild på ett litet funkis vit vitt badrum med dusch, med ett undermonterad handfat, grå kakel, släta luckor, grå skåp, våtrum, en toalettstol med separat cisternkåpa, stenkakel, grå väggar, mellanmörkt trägolv, bänkskiva i kvarts, brunt golv och med dusch som är öppen
Bild på ett litet funkis vit vitt badrum med dusch, med ett undermonterad handfat, grå kakel, släta luckor, grå skåp, våtrum, en toalettstol med separat cisternkåpa, stenkakel, grå väggar, mellanmörkt trägolv, bänkskiva i kvarts, brunt golv och med dusch som är öppen

Jill's master bath, featuring a contrast of woods, gray tiles, and white. Photo by Chibi Moku. Original artwork by amiguel art.
Inspiration för ett funkis badrum, med släta luckor, skåp i ljust trä, en öppen dusch, en toalettstol med separat cisternkåpa, vit kakel, tunnelbanekakel och med dusch som är öppen
Inspiration för ett funkis badrum, med släta luckor, skåp i ljust trä, en öppen dusch, en toalettstol med separat cisternkåpa, vit kakel, tunnelbanekakel och med dusch som är öppen
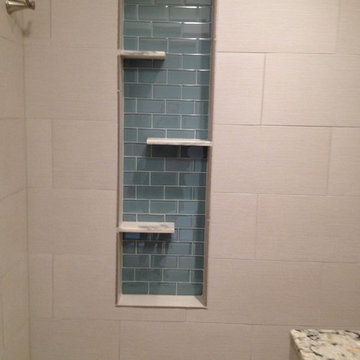
New Walk in shower replaced an old stall pre-fab shower. New niche with floating shelves was added
Idéer för mellanstora vintage badrum med dusch, med en dusch i en alkov, en toalettstol med separat cisternkåpa, beige kakel, porslinskakel, beige väggar, klinkergolv i porslin, beiget golv och med dusch som är öppen
Idéer för mellanstora vintage badrum med dusch, med en dusch i en alkov, en toalettstol med separat cisternkåpa, beige kakel, porslinskakel, beige väggar, klinkergolv i porslin, beiget golv och med dusch som är öppen

Unglazed porcelain – There is no glazing or any other coating applied to the tile. Their color is the same on the face of the tile as it is on the back resulting in very durable tiles that do not show the effects of heavy traffic. The most common unglazed tiles are the red quarry tiles or the granite looking porcelain ceramic tiles used in heavy commercial areas. Historic matches to the original tiles made from 1890 - 1930's. Subway Ceramic floor tiles are made of the highest quality unglazed porcelain and carefully arranged on a fiber mesh as one square foot sheets. A complimentary black hex is also in stock in both sizes and available by the sheet for creating borders and accent designs.
Subway Ceramics offers vintage tile is 3/8" thick, with a flat surface and square edges. The Subway Ceramics collection of traditional subway tile, moldings and accessories.
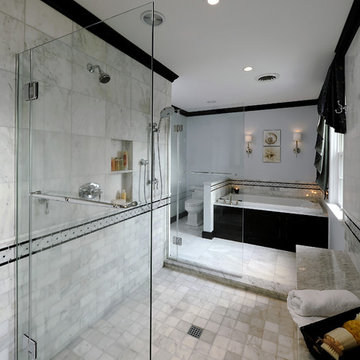
Bob Narod Photography
Idéer för ett stort klassiskt en-suite badrum, med tunnelbanekakel, släta luckor, svarta skåp, ett platsbyggt badkar, våtrum, en toalettstol med separat cisternkåpa, grå kakel, vit kakel, grå väggar, marmorgolv, marmorbänkskiva, grått golv och med dusch som är öppen
Idéer för ett stort klassiskt en-suite badrum, med tunnelbanekakel, släta luckor, svarta skåp, ett platsbyggt badkar, våtrum, en toalettstol med separat cisternkåpa, grå kakel, vit kakel, grå väggar, marmorgolv, marmorbänkskiva, grått golv och med dusch som är öppen
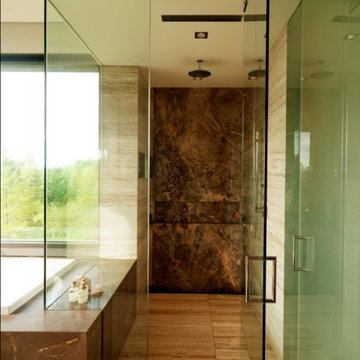
Foto på ett mycket stort funkis en-suite badrum, med släta luckor, bruna skåp, ett platsbyggt badkar, en hörndusch, en toalettstol med separat cisternkåpa, mellanmörkt trägolv, ett undermonterad handfat och med dusch som är öppen

50 tals inredning av ett litet vit vitt en-suite badrum, med ett undermonterat badkar, en toalettstol med separat cisternkåpa, vit kakel, keramikplattor, cementgolv, vitt golv, släta luckor, skåp i ljust trä, en dusch/badkar-kombination, vita väggar, ett integrerad handfat och med dusch som är öppen

Bild på ett litet funkis badrum med dusch, med släta luckor, vita skåp, en dusch i en alkov, en toalettstol med separat cisternkåpa, beige kakel, stenkakel, beige väggar, klinkergolv i småsten, ett nedsänkt handfat, bänkskiva i akrylsten, beiget golv och med dusch som är öppen

The master bathroom remodel features a new wood vanity, round mirrors, white subway tile with dark grout, and patterned black and white floor tile.
Foto på ett litet vintage grå badrum med dusch, med luckor med infälld panel, skåp i mellenmörkt trä, ett platsbyggt badkar, en öppen dusch, en toalettstol med separat cisternkåpa, grå kakel, porslinskakel, grå väggar, klinkergolv i porslin, ett undermonterad handfat, bänkskiva i kvarts, svart golv och med dusch som är öppen
Foto på ett litet vintage grå badrum med dusch, med luckor med infälld panel, skåp i mellenmörkt trä, ett platsbyggt badkar, en öppen dusch, en toalettstol med separat cisternkåpa, grå kakel, porslinskakel, grå väggar, klinkergolv i porslin, ett undermonterad handfat, bänkskiva i kvarts, svart golv och med dusch som är öppen

Our clients wanted a REAL master bathroom with enough space for both of them to be in there at the same time. Their house, built in the 1940’s, still had plenty of the original charm, but also had plenty of its original tiny spaces that just aren’t very functional for modern life.
The original bathroom had a tiny stall shower, and just a single vanity with very limited storage and counter space. Not to mention kitschy pink subway tile on every wall. With some creative reconfiguring, we were able to reclaim about 25 square feet of space from the bedroom. Which gave us the space we needed to introduce a double vanity with plenty of storage, and a HUGE walk-in shower that spans the entire length of the new bathroom!
While we knew we needed to stay true to the original character of the house, we also wanted to bring in some modern flair! Pairing strong graphic floor tile with some subtle (and not so subtle) green tones gave us the perfect blend of classic sophistication with a modern glow up.
Our clients were thrilled with the look of their new space, and were even happier about how large and open it now feels!

Idéer för små funkis en-suite badrum, med bruna skåp, ett fristående badkar, våtrum, en toalettstol med separat cisternkåpa, grå kakel, porslinskakel, grå väggar, klinkergolv i porslin, ett väggmonterat handfat, grått golv och med dusch som är öppen
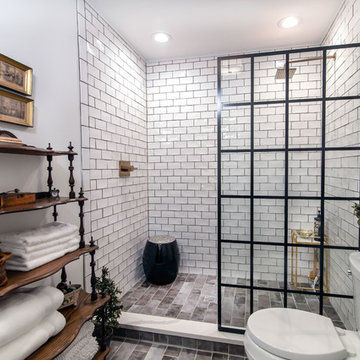
Photo Credits: Darin Holiday W/ Electric Films
Wellborn cabinetry - Achieving this beautiful white master bathroom was possible using Wellborn cabinets.

ON-TREND SCALES
Move over metro tiles and line a wall with fabulously funky Fish Scale designs. Also known as scallop, fun or mermaid tiles, this pleasing-to-the-eye shape is a Moroccan tile classic that's trending hard right now and offers a sophisticated alternative to metro/subway designs. Mermaids tiles are this year's unicorns (so they say) and Fish Scale tiles are how to take the trend to a far more grown-up level. Especially striking across a whole wall or in a shower room, make the surface pop in vivid shades of blue and green for an oceanic vibe that'll refresh and invigorate.
If colour doesn't float your boat, just exchange the bold hues for neutral shades and use a dark grout to highlight the pattern. Alternatively, go to www.tiledesire.com there are more than 40 colours to choose and mix!!
Photo Credits: http://iortz-photo.com/

Photos courtesy of Jesse Young Property and Real Estate Photography
Inspiration för stora moderna en-suite badrum, med släta luckor, skåp i mellenmörkt trä, ett fristående badkar, en öppen dusch, en toalettstol med separat cisternkåpa, grå kakel, keramikplattor, blå väggar, klinkergolv i småsten, ett undermonterad handfat, bänkskiva i kvarts, flerfärgat golv och med dusch som är öppen
Inspiration för stora moderna en-suite badrum, med släta luckor, skåp i mellenmörkt trä, ett fristående badkar, en öppen dusch, en toalettstol med separat cisternkåpa, grå kakel, keramikplattor, blå väggar, klinkergolv i småsten, ett undermonterad handfat, bänkskiva i kvarts, flerfärgat golv och med dusch som är öppen

These clients requested a beautiful large walk in shower without glass and thresholds. By removing the tub we were able to accomplish their request in style and beautiful craftsmanship!

Klassisk inredning av ett mellanstort badrum med dusch, med skåp i shakerstil, grå skåp, en öppen dusch, en toalettstol med separat cisternkåpa, grå väggar, skiffergolv, ett undermonterad handfat, marmorbänkskiva, beige kakel, keramikplattor, grått golv och med dusch som är öppen

FEATURE TILE: Silver Travertine Light Crosscut Pol 100x300 WALL TILE: Super White Matt Rec 300x600 FLOOR TILE: BST3004 Matt 300x300 (all Italia Ceramics) VANITY: Polytec Natural Oak Ravine (Custom) BENCHTOP: Organic White (Caesarstone) BASIN: Parisi Bathware, Catino Bench Basin Round 400mm (Routleys) TAPWARE: Phoenix, Vivid Slimline (Routleys) SHOWER RAIL: Vito Bertoni, Aquazzone Eco Abs Dual Elite Shower (Routleys) Phil Handforth Architectural Photography

Modern inredning av ett mellanstort en-suite badrum, med ett undermonterad handfat, släta luckor, skåp i ljust trä, ett fristående badkar, en toalettstol med separat cisternkåpa, vita väggar, en öppen dusch, beige kakel, porslinskakel, bänkskiva i akrylsten och med dusch som är öppen

The goal of this project was to upgrade the builder grade finishes and create an ergonomic space that had a contemporary feel. This bathroom transformed from a standard, builder grade bathroom to a contemporary urban oasis. This was one of my favorite projects, I know I say that about most of my projects but this one really took an amazing transformation. By removing the walls surrounding the shower and relocating the toilet it visually opened up the space. Creating a deeper shower allowed for the tub to be incorporated into the wet area. Adding a LED panel in the back of the shower gave the illusion of a depth and created a unique storage ledge. A custom vanity keeps a clean front with different storage options and linear limestone draws the eye towards the stacked stone accent wall.
Houzz Write Up: https://www.houzz.com/magazine/inside-houzz-a-chopped-up-bathroom-goes-streamlined-and-swank-stsetivw-vs~27263720
The layout of this bathroom was opened up to get rid of the hallway effect, being only 7 foot wide, this bathroom needed all the width it could muster. Using light flooring in the form of natural lime stone 12x24 tiles with a linear pattern, it really draws the eye down the length of the room which is what we needed. Then, breaking up the space a little with the stone pebble flooring in the shower, this client enjoyed his time living in Japan and wanted to incorporate some of the elements that he appreciated while living there. The dark stacked stone feature wall behind the tub is the perfect backdrop for the LED panel, giving the illusion of a window and also creates a cool storage shelf for the tub. A narrow, but tasteful, oval freestanding tub fit effortlessly in the back of the shower. With a sloped floor, ensuring no standing water either in the shower floor or behind the tub, every thought went into engineering this Atlanta bathroom to last the test of time. With now adequate space in the shower, there was space for adjacent shower heads controlled by Kohler digital valves. A hand wand was added for use and convenience of cleaning as well. On the vanity are semi-vessel sinks which give the appearance of vessel sinks, but with the added benefit of a deeper, rounded basin to avoid splashing. Wall mounted faucets add sophistication as well as less cleaning maintenance over time. The custom vanity is streamlined with drawers, doors and a pull out for a can or hamper.
A wonderful project and equally wonderful client. I really enjoyed working with this client and the creative direction of this project.
Brushed nickel shower head with digital shower valve, freestanding bathtub, curbless shower with hidden shower drain, flat pebble shower floor, shelf over tub with LED lighting, gray vanity with drawer fronts, white square ceramic sinks, wall mount faucets and lighting under vanity. Hidden Drain shower system. Atlanta Bathroom.

We've created a nice walk-in tile shower with new accent floor tile.
Foto på ett litet vit badrum, med släta luckor, skåp i mörkt trä, en öppen dusch, en toalettstol med separat cisternkåpa, vit kakel, keramikplattor, vita väggar, klinkergolv i keramik, ett nedsänkt handfat, granitbänkskiva och med dusch som är öppen
Foto på ett litet vit badrum, med släta luckor, skåp i mörkt trä, en öppen dusch, en toalettstol med separat cisternkåpa, vit kakel, keramikplattor, vita väggar, klinkergolv i keramik, ett nedsänkt handfat, granitbänkskiva och med dusch som är öppen
15 873 foton på badrum, med en toalettstol med separat cisternkåpa och med dusch som är öppen
9
