1 771 foton på badrum, med en toalettstol med separat cisternkåpa och stenhäll
Sortera efter:
Budget
Sortera efter:Populärt i dag
221 - 240 av 1 771 foton
Artikel 1 av 3
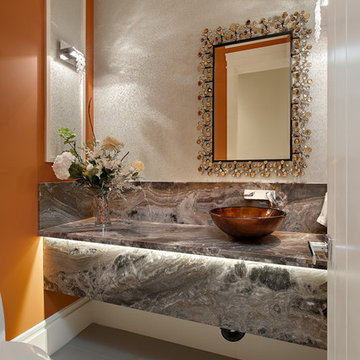
A beautiful and bold powder room in the most sensational colour combination. A bold colour paint on the wall was used along with marble arabescato orobico wall mount vanity, a very special Maya Romanoff bedazzled wallpaper and an stone framed mirror.
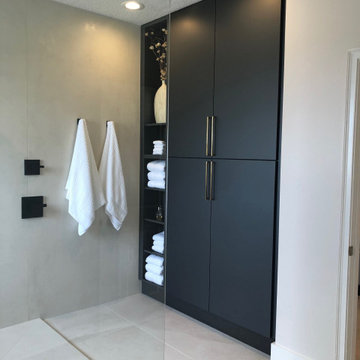
Idéer för mellanstora funkis svart en-suite badrum, med släta luckor, svarta skåp, en toalettstol med separat cisternkåpa, klinkergolv i porslin, ett avlångt handfat, bänkskiva i kvarts, beiget golv, en hörndusch, flerfärgad kakel, stenhäll och med dusch som är öppen
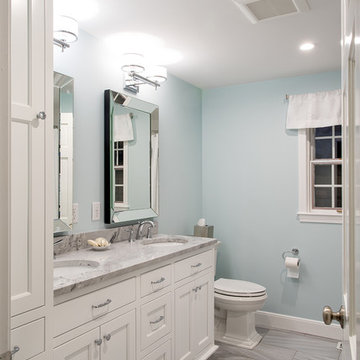
Photo Credit: Evan White
Idéer för ett stort modernt badrum för barn, med vita skåp, ett badkar i en alkov, en toalettstol med separat cisternkåpa, vit kakel, blå väggar, klinkergolv i porslin, ett undermonterad handfat, bänkskiva i kvartsit, luckor med infälld panel, en dusch/badkar-kombination och stenhäll
Idéer för ett stort modernt badrum för barn, med vita skåp, ett badkar i en alkov, en toalettstol med separat cisternkåpa, vit kakel, blå väggar, klinkergolv i porslin, ett undermonterad handfat, bänkskiva i kvartsit, luckor med infälld panel, en dusch/badkar-kombination och stenhäll
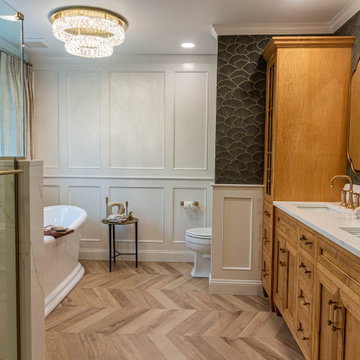
Klassisk inredning av ett stort vit vitt en-suite badrum, med luckor med profilerade fronter, skåp i ljust trä, ett fristående badkar, en kantlös dusch, en toalettstol med separat cisternkåpa, vit kakel, stenhäll, grå väggar, klinkergolv i porslin, ett undermonterad handfat, bänkskiva i kvarts, beiget golv och dusch med gångjärnsdörr
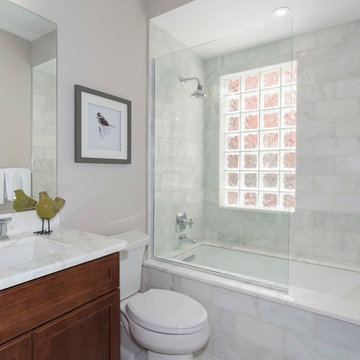
Idéer för att renovera ett mellanstort vintage badrum med dusch, med vit kakel, stenhäll, vita väggar, mosaikgolv, marmorbänkskiva, skåp i shakerstil, skåp i mellenmörkt trä, en dusch/badkar-kombination, en toalettstol med separat cisternkåpa och ett undermonterad handfat
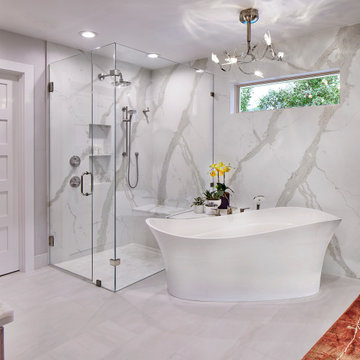
A contemporary retreat with softening elements, this Primary Bath renovation saw a complete transformation of the space.
Idéer för stora funkis vitt en-suite badrum, med släta luckor, bruna skåp, ett fristående badkar, en kantlös dusch, en toalettstol med separat cisternkåpa, vit kakel, stenhäll, grå väggar, marmorgolv, ett undermonterad handfat, bänkskiva i kvartsit, vitt golv och dusch med gångjärnsdörr
Idéer för stora funkis vitt en-suite badrum, med släta luckor, bruna skåp, ett fristående badkar, en kantlös dusch, en toalettstol med separat cisternkåpa, vit kakel, stenhäll, grå väggar, marmorgolv, ett undermonterad handfat, bänkskiva i kvartsit, vitt golv och dusch med gångjärnsdörr
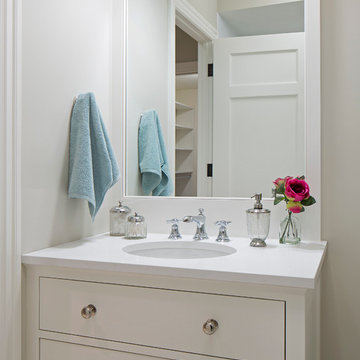
Hendel Homes
Landmark Photography
Bild på ett mellanstort badrum för barn, med släta luckor, vita skåp, en dusch/badkar-kombination, en toalettstol med separat cisternkåpa, grå kakel, stenhäll, beige väggar, marmorgolv och ett undermonterad handfat
Bild på ett mellanstort badrum för barn, med släta luckor, vita skåp, en dusch/badkar-kombination, en toalettstol med separat cisternkåpa, grå kakel, stenhäll, beige väggar, marmorgolv och ett undermonterad handfat
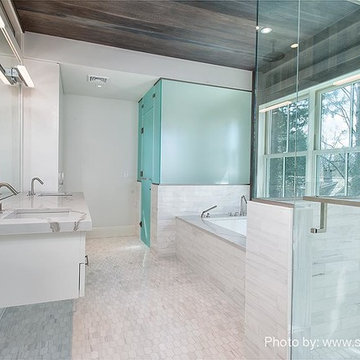
Idéer för stora vintage en-suite badrum, med släta luckor, vita skåp, ett undermonterat badkar, en öppen dusch, en toalettstol med separat cisternkåpa, vit kakel, stenhäll, vita väggar, mosaikgolv, ett undermonterad handfat, marmorbänkskiva, vitt golv och dusch med gångjärnsdörr
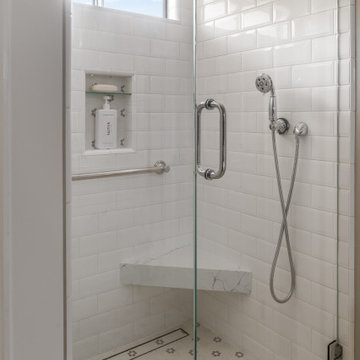
This bathroom remodel was in reality a bathroom creation! Part of a guest room, the bathroom was originally a clothes closet with a by-pass door facing a tiny single sink and a water closet. Reclaiming space from the clothes closet meant that my client could have a fully functioning bathroom as part of the guest suite, a fact she sweetly used to entice her aging mother to come and move in.
The sink and dedicated vanity area are illuminated by vintage-looking sconces. For the floor, we chose a small hexagon mosaic tile in a daisy pattern that harkens back to bathrooms in the early part of the 20th century and a wide-striped wallpaper gives the bathroom a certain European flair.
Photo: Bernardo Grijalva
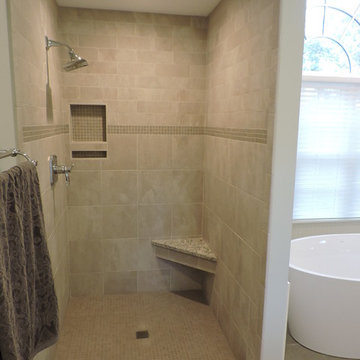
Exempel på ett stort klassiskt en-suite badrum, med luckor med profilerade fronter, beige skåp, ett fristående badkar, en hörndusch, en toalettstol med separat cisternkåpa, grå kakel, stenhäll, grå väggar, travertin golv, ett undermonterad handfat och granitbänkskiva
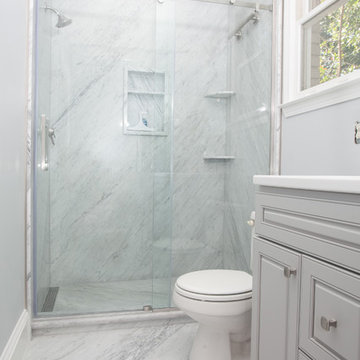
Re-Bath Solid Marble Panels for the Shower Wall, Shower Base, and Shower Floor. 3/8" Frameless Shower Door
Foto på ett mellanstort vintage vit en-suite badrum, med luckor med upphöjd panel, grå skåp, en dusch i en alkov, en toalettstol med separat cisternkåpa, svart och vit kakel, stenhäll, blå väggar, marmorgolv, ett integrerad handfat, bänkskiva i akrylsten, vitt golv och dusch med skjutdörr
Foto på ett mellanstort vintage vit en-suite badrum, med luckor med upphöjd panel, grå skåp, en dusch i en alkov, en toalettstol med separat cisternkåpa, svart och vit kakel, stenhäll, blå väggar, marmorgolv, ett integrerad handfat, bänkskiva i akrylsten, vitt golv och dusch med skjutdörr
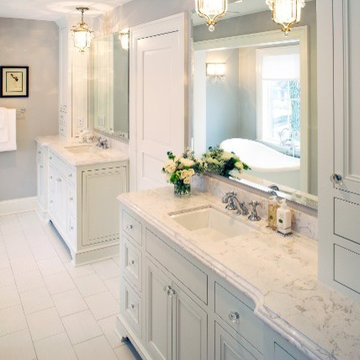
Idéer för stora vintage en-suite badrum, med luckor med profilerade fronter, vita skåp, ett fristående badkar, en hörndusch, en toalettstol med separat cisternkåpa, vit kakel, stenhäll, grå väggar, skiffergolv, ett undermonterad handfat och marmorbänkskiva
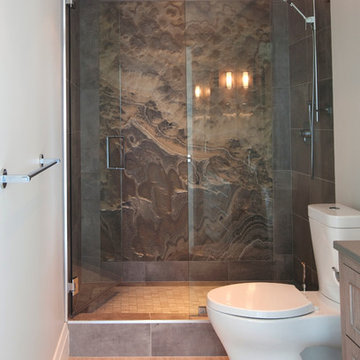
Our client is a geologist and has a love for natural stone. We sourced this beautiful onyx slab to be the shower splash, giving this Master Ensuite a major statement as well as personalizing the space for our client.
Photographer: Janis Nicolay
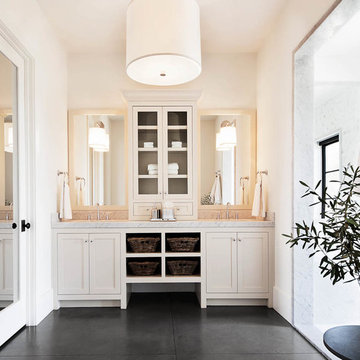
Interior Design by Hurley Hafen
Lantlig inredning av ett stort en-suite badrum, med öppna hyllor, skåp i mörkt trä, en dusch i en alkov, en toalettstol med separat cisternkåpa, grå kakel, vit kakel, stenhäll, vita väggar, betonggolv, ett undermonterad handfat, marmorbänkskiva, svart golv och dusch med gångjärnsdörr
Lantlig inredning av ett stort en-suite badrum, med öppna hyllor, skåp i mörkt trä, en dusch i en alkov, en toalettstol med separat cisternkåpa, grå kakel, vit kakel, stenhäll, vita väggar, betonggolv, ett undermonterad handfat, marmorbänkskiva, svart golv och dusch med gångjärnsdörr
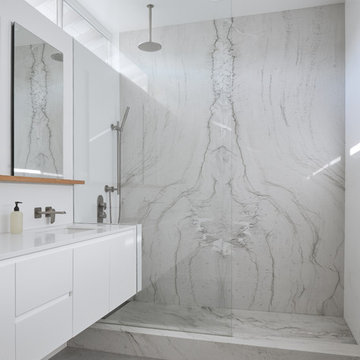
Idéer för att renovera ett funkis vit vitt en-suite badrum, med släta luckor, vita skåp, en öppen dusch, en toalettstol med separat cisternkåpa, grå kakel, stenhäll, vita väggar, betonggolv, ett undermonterad handfat, grönt golv och med dusch som är öppen
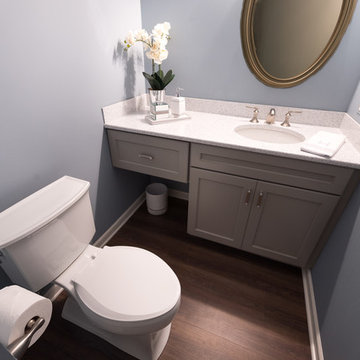
Complete Townhome Remodel- Beautiful refreshing clean lines from Floor to Ceiling, A monochromatic color scheme of white, cream, gray with hints of blue and grayish-green and mixed brushed nickel and chrome fixtures.
Kitchen, 2 1/2 Bathrooms, Staircase, Halls, Den, Bedrooms. Ted Glasoe
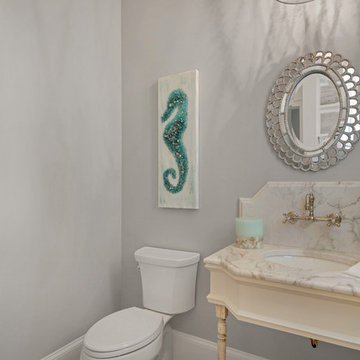
Idéer för att renovera ett litet maritimt toalett, med en toalettstol med separat cisternkåpa, flerfärgad kakel, stenhäll, grå väggar, mellanmörkt trägolv, marmorbänkskiva och ett undermonterad handfat
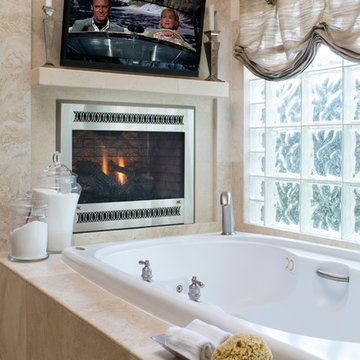
Photo by Meghan Beierle.
Inredning av ett klassiskt stort en-suite badrum, med luckor med upphöjd panel, skåp i mörkt trä, ett platsbyggt badkar, en hörndusch, en toalettstol med separat cisternkåpa, beige kakel, stenhäll, beige väggar, travertin golv, ett nedsänkt handfat och marmorbänkskiva
Inredning av ett klassiskt stort en-suite badrum, med luckor med upphöjd panel, skåp i mörkt trä, ett platsbyggt badkar, en hörndusch, en toalettstol med separat cisternkåpa, beige kakel, stenhäll, beige väggar, travertin golv, ett nedsänkt handfat och marmorbänkskiva
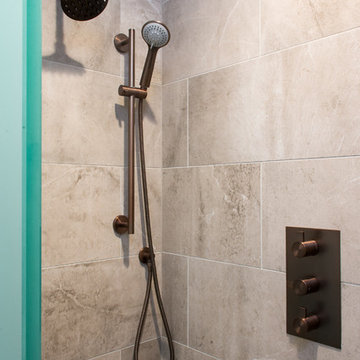
A traditional style home brought into the new century with modern touches. the space between the kitchen/dining room and living room were opened up to create a great room for a family to spend time together rather it be to set up for a party or the kids working on homework while dinner is being made. All 3.5 bathrooms were updated with a new floorplan in the master with a freestanding up and creating a large walk-in shower.
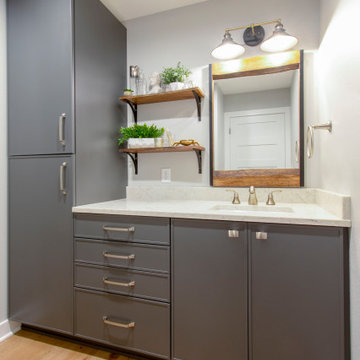
This exciting ‘whole house’ project began when a couple contacted us while house shopping. They found a 1980s contemporary colonial in Delafield with a great wooded lot on Nagawicka Lake. The kitchen and bathrooms were outdated but it had plenty of space and potential.
We toured the home, learned about their design style and dream for the new space. The goal of this project was to create a contemporary space that was interesting and unique. Above all, they wanted a home where they could entertain and make a future.
At first, the couple thought they wanted to remodel only the kitchen and master suite. But after seeing Kowalske Kitchen & Bath’s design for transforming the entire house, they wanted to remodel it all. The couple purchased the home and hired us as the design-build-remodel contractor.
First Floor Remodel
The biggest transformation of this home is the first floor. The original entry was dark and closed off. By removing the dining room walls, we opened up the space for a grand entry into the kitchen and dining room. The open-concept kitchen features a large navy island, blue subway tile backsplash, bamboo wood shelves and fun lighting.
On the first floor, we also turned a bathroom/sauna into a full bathroom and powder room. We were excited to give them a ‘wow’ powder room with a yellow penny tile wall, floating bamboo vanity and chic geometric cement tile floor.
Second Floor Remodel
The second floor remodel included a fireplace landing area, master suite, and turning an open loft area into a bedroom and bathroom.
In the master suite, we removed a large whirlpool tub and reconfigured the bathroom/closet space. For a clean and classic look, the couple chose a black and white color pallet. We used subway tile on the walls in the large walk-in shower, a glass door with matte black finish, hexagon tile on the floor, a black vanity and quartz counters.
Flooring, trim and doors were updated throughout the home for a cohesive look.
1 771 foton på badrum, med en toalettstol med separat cisternkåpa och stenhäll
12
