1 771 foton på badrum, med en toalettstol med separat cisternkåpa och stenhäll
Sortera efter:
Budget
Sortera efter:Populärt i dag
121 - 140 av 1 771 foton
Artikel 1 av 3
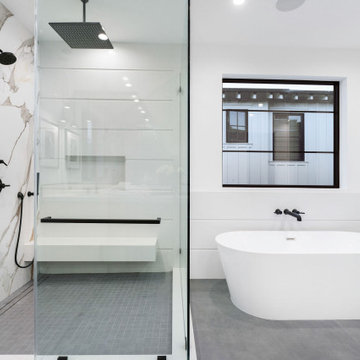
Inredning av ett klassiskt mycket stort vit vitt en-suite badrum, med skåp i ljust trä, ett fristående badkar, en toalettstol med separat cisternkåpa, vit kakel, stenhäll, klinkergolv i porslin, ett undermonterad handfat, bänkskiva i kvarts, grått golv och dusch med gångjärnsdörr
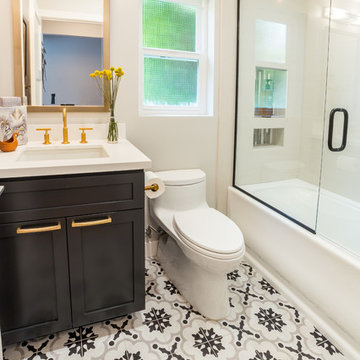
This bathroom has such a unique design! We are loving this bathroom for its unique features. The floor catches the eye with its beautiful pattern tile. The vanity is a dark wood with gold pulls and gold faucet. This vanity has one under-mount sink and granite countertop. The tub has a glass enclosure with swinging door. This modern bathroom is stunning and definitely an inspiration for those looking for an edgy and modern look.
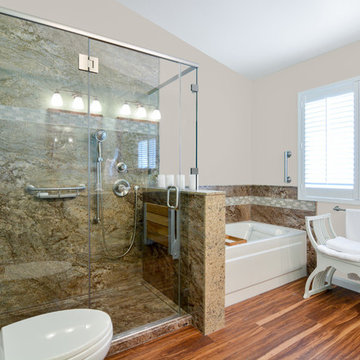
This master bathroom was previously a bedroom next to the master. ReBath sealed the door to the home's hallway and created a new entrance from the master bedroom. Then added a large walk in shower, separate tub and double vanity. The flooring is tile that looks like wood. A fold down seat in the shower along with a soap dish that doubles as a grab bar are included in the shower so the homeowner can age in place.
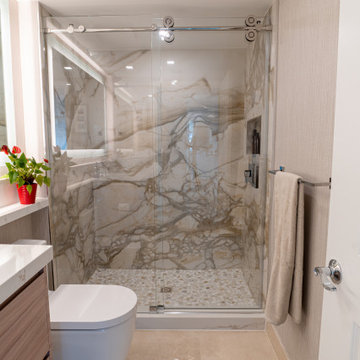
Innovative Design Build was hired to renovate a 2 bedroom 2 bathroom condo in the prestigious Symphony building in downtown Fort Lauderdale, Florida. The project included a full renovation of the kitchen, guest bathroom and primary bathroom. We also did small upgrades throughout the remainder of the property. The goal was to modernize the property using upscale finishes creating a streamline monochromatic space. The customization throughout this property is vast, including but not limited to: a hidden electrical panel, popup kitchen outlet with a stone top, custom kitchen cabinets and vanities. By using gorgeous finishes and quality products the client is sure to enjoy his home for years to come.
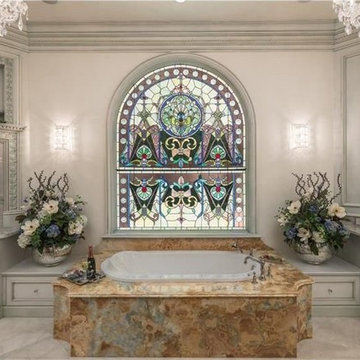
Luxurious master bath room with all custom designed painted wood cabinetry with antique reproduction wood carvings. French Grey paint. White Venetian plaster ceiling and walls. Crystal wall sconces. Towel warming drawers on each side of the tub. Blue onyx tub platform and inlaid floor and barrel vaulted shower. Gas fireplace at wall with space above for TV. Refrigerator below fireplace. 2 vanities. marble counters. Nickle finish fixtures. The top portion of the stain glass window is an antique. The bottom panel was custom made to match and fit the building window opening. Custom designed wooden cabinetry to look like furniture in an old European mansion. The linen storage in tall panel to the left of the vanity. All interior architectural details by Susan Berry, Designer. All ceilings, beam details, flooring, lighting, materials and finish details by Susan Berry, Interior Designer. Photos provided by the homeowner. Central Florida Estate home.
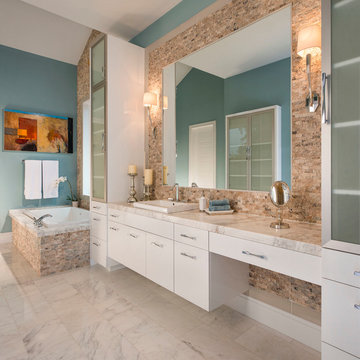
Dan Piassick
Inredning av ett modernt stort en-suite badrum, med ett nedsänkt handfat, släta luckor, vita skåp, marmorbänkskiva, ett platsbyggt badkar, en dubbeldusch, en toalettstol med separat cisternkåpa, svart och vit kakel, stenhäll, blå väggar och marmorgolv
Inredning av ett modernt stort en-suite badrum, med ett nedsänkt handfat, släta luckor, vita skåp, marmorbänkskiva, ett platsbyggt badkar, en dubbeldusch, en toalettstol med separat cisternkåpa, svart och vit kakel, stenhäll, blå väggar och marmorgolv
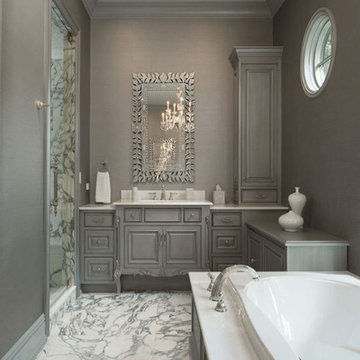
Wittefini
Inspiration för mycket stora klassiska en-suite badrum, med marmorbänkskiva, vit kakel, grå väggar, grå skåp, ett platsbyggt badkar, en dusch i en alkov, marmorgolv, luckor med upphöjd panel, en toalettstol med separat cisternkåpa, stenhäll, ett undermonterad handfat, vitt golv och dusch med gångjärnsdörr
Inspiration för mycket stora klassiska en-suite badrum, med marmorbänkskiva, vit kakel, grå väggar, grå skåp, ett platsbyggt badkar, en dusch i en alkov, marmorgolv, luckor med upphöjd panel, en toalettstol med separat cisternkåpa, stenhäll, ett undermonterad handfat, vitt golv och dusch med gångjärnsdörr
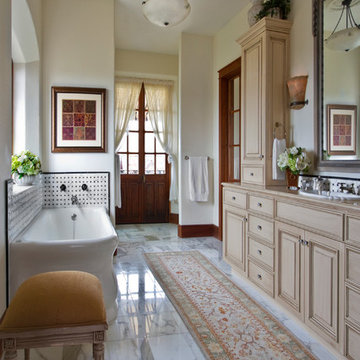
Photo Credit: Janet Lenzen
Inspiration för ett mellanstort vintage en-suite badrum, med luckor med upphöjd panel, beige skåp, ett hörnbadkar, en dusch i en alkov, en toalettstol med separat cisternkåpa, grå kakel, stenhäll, beige väggar, marmorgolv och ett nedsänkt handfat
Inspiration för ett mellanstort vintage en-suite badrum, med luckor med upphöjd panel, beige skåp, ett hörnbadkar, en dusch i en alkov, en toalettstol med separat cisternkåpa, grå kakel, stenhäll, beige väggar, marmorgolv och ett nedsänkt handfat
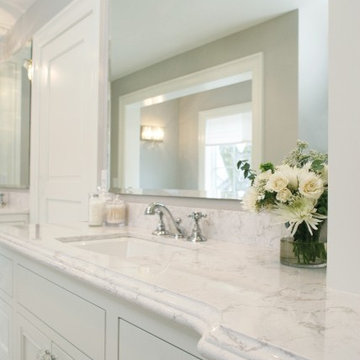
Bild på ett stort vintage en-suite badrum, med luckor med profilerade fronter, vita skåp, ett fristående badkar, en hörndusch, en toalettstol med separat cisternkåpa, vit kakel, stenhäll, grå väggar, skiffergolv, ett undermonterad handfat och marmorbänkskiva
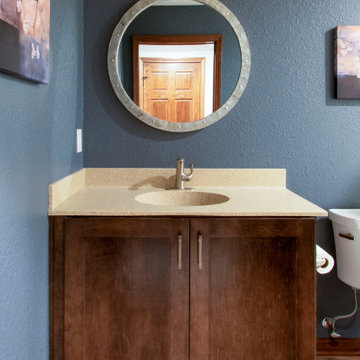
This Hartland, Wisconsin basement is a welcoming teen hangout area and family space. The design blends both rustic and transitional finishes to make the space feel cozy.
This space has it all – a bar, kitchenette, lounge area, full bathroom, game area and hidden mechanical/storage space. There is plenty of space for hosting parties and family movie nights.
Highlights of this Hartland basement remodel:
- We tied the space together with barnwood: an accent wall, beams and sliding door
- The staircase was opened at the bottom and is now a feature of the room
- Adjacent to the bar is a cozy lounge seating area for watching movies and relaxing
- The bar features dark stained cabinetry and creamy beige quartz counters
- Guests can sit at the bar or the counter overlooking the lounge area
- The full bathroom features a Kohler Choreograph shower surround
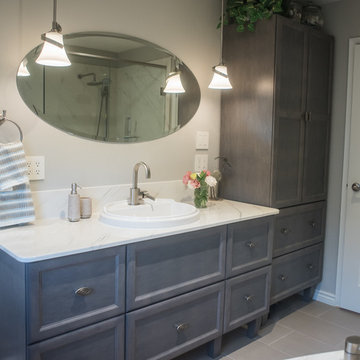
Idéer för att renovera ett mellanstort vintage badrum med dusch, med luckor med infälld panel, grå skåp, grå väggar, klinkergolv i keramik, ett nedsänkt handfat, marmorbänkskiva, en dusch i en alkov, en toalettstol med separat cisternkåpa, grå kakel, vit kakel, stenhäll, grått golv och dusch med gångjärnsdörr
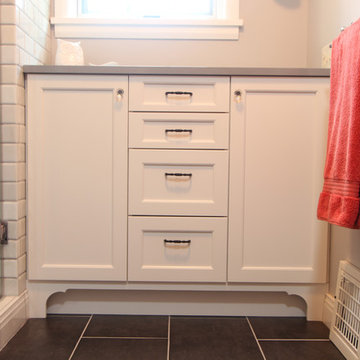
Shallow base cabinets were used to maximize storage in this compact bathroom. 40.5" high cabinets were used to make them appear more like furniture and the toe kick valance helps with that as well. Towel storage and overflow bath product storage now have a home to free up the hall closet for other types of linens.
Photo: Erica Weaver
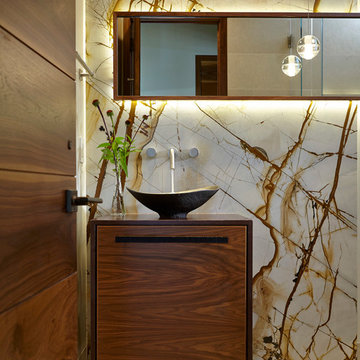
Photo Credit: Eric Zepeda
Idéer för mellanstora funkis badrum med dusch, med ett fristående handfat, släta luckor, skåp i mellenmörkt trä, träbänkskiva, beige kakel, stenhäll, ett fristående badkar, en hörndusch, en toalettstol med separat cisternkåpa, beige väggar, marmorgolv, beiget golv och dusch med gångjärnsdörr
Idéer för mellanstora funkis badrum med dusch, med ett fristående handfat, släta luckor, skåp i mellenmörkt trä, träbänkskiva, beige kakel, stenhäll, ett fristående badkar, en hörndusch, en toalettstol med separat cisternkåpa, beige väggar, marmorgolv, beiget golv och dusch med gångjärnsdörr
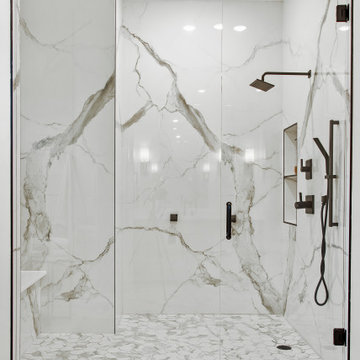
Inredning av ett klassiskt stort vit vitt en-suite badrum, med släta luckor, skåp i ljust trä, ett fristående badkar, en toalettstol med separat cisternkåpa, vit kakel, stenhäll, vita väggar, klinkergolv i keramik, ett undermonterad handfat, bänkskiva i kvarts, flerfärgat golv och dusch med gångjärnsdörr

Exempel på ett stort amerikanskt en-suite badrum, med luckor med infälld panel, skåp i mellenmörkt trä, ett fristående badkar, beige väggar, ett undermonterad handfat, granitbänkskiva, skiffergolv, grå kakel, stenhäll, en toalettstol med separat cisternkåpa och flerfärgat golv
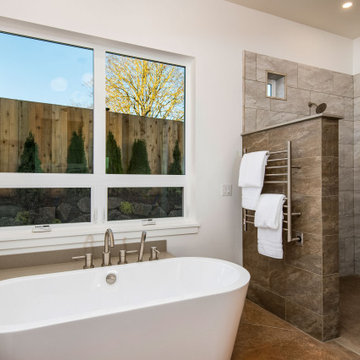
Custom Built home designed to fit on an undesirable lot provided a great opportunity to think outside of the box with creating a large open concept living space with a kitchen, dining room, living room, and sitting area. This space has extra high ceilings with concrete radiant heat flooring and custom IKEA cabinetry throughout. The master suite sits tucked away on one side of the house while the other bedrooms are upstairs with a large flex space, great for a kids play area!
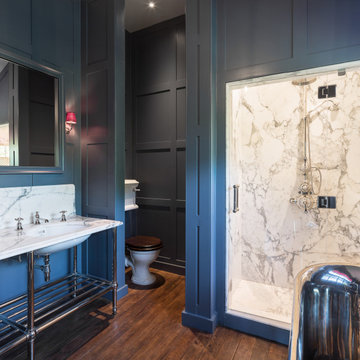
Inspiration för klassiska vitt badrum, med en dusch i en alkov, en toalettstol med separat cisternkåpa, vit kakel, stenhäll, grå väggar, mörkt trägolv, ett undermonterad handfat, brunt golv och dusch med gångjärnsdörr
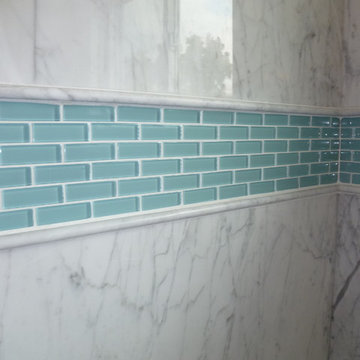
The open shower features Carrara Forzastone with an accent band of glass mini subway tiles with a pencil edge. The window was added to fill the previously dark space with light.
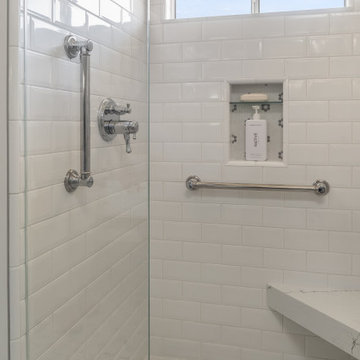
This bathroom remodel was in reality a bathroom creation! Part of a guest room, the bathroom was originally a clothes closet with a by-pass door facing a tiny single sink and a water closet. Reclaiming space from the clothes closet meant that my client could have a fully functioning bathroom as part of the guest suite, a fact she sweetly used to entice her aging mother to come and move in.
The sink and dedicated vanity area are illuminated by vintage-looking sconces. For the floor, we chose a small hexagon mosaic tile in a daisy pattern that harkens back to bathrooms in the early part of the 20th century and a wide-striped wallpaper gives the bathroom a certain European flair.
Photo: Bernardo Grijalva
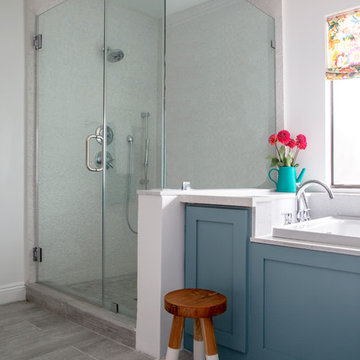
A colorful makeover for a little girl’s bathroom. The goal was to make bathtime more fun and enjoyable, so we opted for striking teal accents on the vanity and built-in. Balanced out by soft whites, grays, and woods, the space is bright and cheery yet still feels clean, spacious, and calming. Unique cabinets wrap around the room to maximize storage and save space for the tub and shower.
Cabinet color is Hemlock by Benjamin Moore.
Designed by Joy Street Design serving Oakland, Berkeley, San Francisco, and the whole of the East Bay.
For more about Joy Street Design, click here: https://www.joystreetdesign.com/
1 771 foton på badrum, med en toalettstol med separat cisternkåpa och stenhäll
7
