13 028 foton på badrum, med en toalettstol med separat cisternkåpa och stenkakel
Sortera efter:
Budget
Sortera efter:Populärt i dag
21 - 40 av 13 028 foton
Artikel 1 av 3
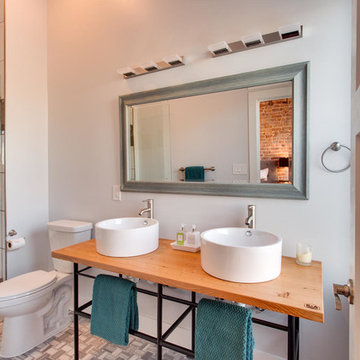
Bathroom Vanities
Exempel på ett mellanstort klassiskt brun brunt badrum med dusch, med ett fristående handfat, en dusch i en alkov, en toalettstol med separat cisternkåpa, grå kakel, grå väggar, klinkergolv i porslin, träbänkskiva, ett badkar med tassar och stenkakel
Exempel på ett mellanstort klassiskt brun brunt badrum med dusch, med ett fristående handfat, en dusch i en alkov, en toalettstol med separat cisternkåpa, grå kakel, grå väggar, klinkergolv i porslin, träbänkskiva, ett badkar med tassar och stenkakel

Inset cabinetry by Starmark topped with marble countertops lay atop a herringbone patterned marble floor with floor to ceiling natural marble tile in two sizes of subway separated by a chair rail.
Photos by Blackstock Photography

Jim Bartsch Photography
Idéer för mellanstora orientaliska en-suite badrum, med ett nedsänkt handfat, skåp i mellenmörkt trä, granitbänkskiva, ett fristående badkar, en toalettstol med separat cisternkåpa, stenkakel, flerfärgade väggar, skiffergolv, brun kakel, grå kakel och skåp i shakerstil
Idéer för mellanstora orientaliska en-suite badrum, med ett nedsänkt handfat, skåp i mellenmörkt trä, granitbänkskiva, ett fristående badkar, en toalettstol med separat cisternkåpa, stenkakel, flerfärgade väggar, skiffergolv, brun kakel, grå kakel och skåp i shakerstil

The goal of this project was to upgrade the builder grade finishes and create an ergonomic space that had a contemporary feel. This bathroom transformed from a standard, builder grade bathroom to a contemporary urban oasis. This was one of my favorite projects, I know I say that about most of my projects but this one really took an amazing transformation. By removing the walls surrounding the shower and relocating the toilet it visually opened up the space. Creating a deeper shower allowed for the tub to be incorporated into the wet area. Adding a LED panel in the back of the shower gave the illusion of a depth and created a unique storage ledge. A custom vanity keeps a clean front with different storage options and linear limestone draws the eye towards the stacked stone accent wall.
Houzz Write Up: https://www.houzz.com/magazine/inside-houzz-a-chopped-up-bathroom-goes-streamlined-and-swank-stsetivw-vs~27263720
The layout of this bathroom was opened up to get rid of the hallway effect, being only 7 foot wide, this bathroom needed all the width it could muster. Using light flooring in the form of natural lime stone 12x24 tiles with a linear pattern, it really draws the eye down the length of the room which is what we needed. Then, breaking up the space a little with the stone pebble flooring in the shower, this client enjoyed his time living in Japan and wanted to incorporate some of the elements that he appreciated while living there. The dark stacked stone feature wall behind the tub is the perfect backdrop for the LED panel, giving the illusion of a window and also creates a cool storage shelf for the tub. A narrow, but tasteful, oval freestanding tub fit effortlessly in the back of the shower. With a sloped floor, ensuring no standing water either in the shower floor or behind the tub, every thought went into engineering this Atlanta bathroom to last the test of time. With now adequate space in the shower, there was space for adjacent shower heads controlled by Kohler digital valves. A hand wand was added for use and convenience of cleaning as well. On the vanity are semi-vessel sinks which give the appearance of vessel sinks, but with the added benefit of a deeper, rounded basin to avoid splashing. Wall mounted faucets add sophistication as well as less cleaning maintenance over time. The custom vanity is streamlined with drawers, doors and a pull out for a can or hamper.
A wonderful project and equally wonderful client. I really enjoyed working with this client and the creative direction of this project.
Brushed nickel shower head with digital shower valve, freestanding bathtub, curbless shower with hidden shower drain, flat pebble shower floor, shelf over tub with LED lighting, gray vanity with drawer fronts, white square ceramic sinks, wall mount faucets and lighting under vanity. Hidden Drain shower system. Atlanta Bathroom.
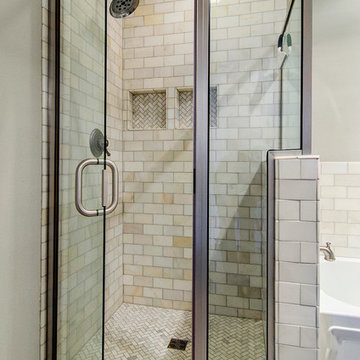
This once closed and cramped space received a major update and was transformed into a beautiful open and spacious kitchen/living to represent this family's lifestyle and taste. The unique herringbone pattern in the pantry and kitchen add a touch of class and the bathroom was given a facelift to update its look. Floorplan design by Chad Hatfield, CR, CKBR. Interior Design by Lindy Jo Crutchfield, Allied ASID, our on staff designer. Photography by Lauren Brown of Versatile Imaging.
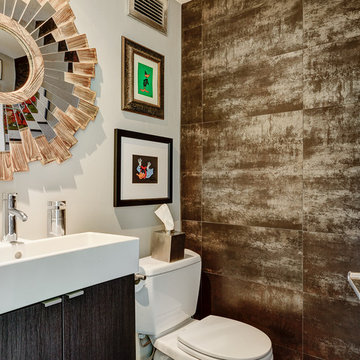
This half bath includes a long Ikea sink with plenty of cabinet space, a star-burst mirror, a beautiful copper tone laminate accent wall, and Daffy Duck artwork for the splash of color!
Photos by Arc Photography
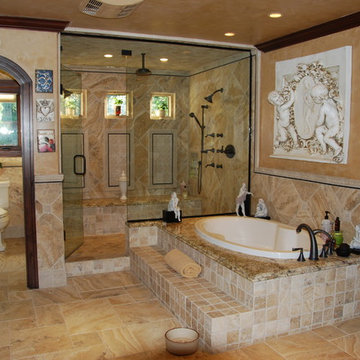
Idéer för att renovera ett stort medelhavsstil en-suite badrum, med ett platsbyggt badkar, en dusch i en alkov, en toalettstol med separat cisternkåpa, beige kakel, stenkakel, beige väggar, travertin golv och granitbänkskiva
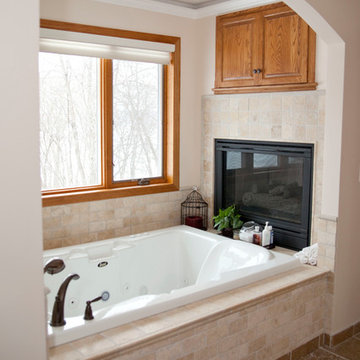
Tamara Fladung Photography
Idéer för ett stort klassiskt en-suite badrum, med ett fristående handfat, luckor med upphöjd panel, skåp i mörkt trä, granitbänkskiva, ett platsbyggt badkar, en hörndusch, en toalettstol med separat cisternkåpa, brun kakel, stenkakel, beige väggar, travertin golv och brunt golv
Idéer för ett stort klassiskt en-suite badrum, med ett fristående handfat, luckor med upphöjd panel, skåp i mörkt trä, granitbänkskiva, ett platsbyggt badkar, en hörndusch, en toalettstol med separat cisternkåpa, brun kakel, stenkakel, beige väggar, travertin golv och brunt golv

Inspiration för ett mycket stort vintage en-suite badrum, med en hörndusch, ett undermonterad handfat, luckor med infälld panel, skåp i mellenmörkt trä, bänkskiva i kalksten, ett undermonterat badkar, en toalettstol med separat cisternkåpa, beige kakel, stenkakel, beige väggar och marmorgolv

Double sinks sit on white vanity's upon white Siberian tiled floors. Millwork was designed to act as a storage solution and room divider. Photography by Vicky Tan
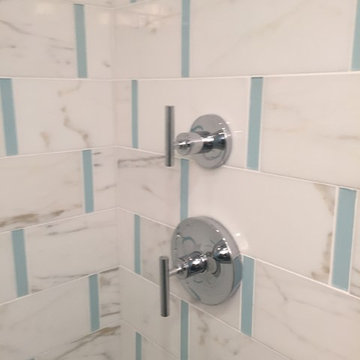
Modern Coastal Bathroom. Polished Calcutta Marble tiles 6 x 12 with a 1 x 6 matte sea glass tile inlay on the walls. The shower floor is a 2 x 2 Calcutta marble mosaic.

Photos by SpaceCrafting
Idéer för mellanstora vintage badrum med dusch, med ett fristående handfat, skåp i ljust trä, kaklad bänkskiva, en öppen dusch, en toalettstol med separat cisternkåpa, grå kakel, stenkakel, grå väggar, klinkergolv i keramik, med dusch som är öppen och släta luckor
Idéer för mellanstora vintage badrum med dusch, med ett fristående handfat, skåp i ljust trä, kaklad bänkskiva, en öppen dusch, en toalettstol med separat cisternkåpa, grå kakel, stenkakel, grå väggar, klinkergolv i keramik, med dusch som är öppen och släta luckor

Inredning av ett klassiskt litet vit vitt badrum för barn, med skåp i shakerstil, blå skåp, ett badkar i en alkov, en dusch i en alkov, en toalettstol med separat cisternkåpa, vit kakel, stenkakel, blå väggar, marmorgolv, ett undermonterad handfat, bänkskiva i akrylsten, vitt golv och dusch med duschdraperi
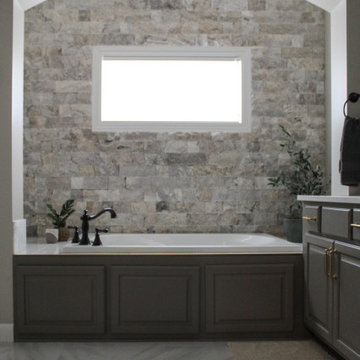
Inspiration för stora klassiska vitt en-suite badrum, med luckor med upphöjd panel, grå skåp, ett badkar i en alkov, en dusch i en alkov, en toalettstol med separat cisternkåpa, grå kakel, stenkakel, grå väggar, klinkergolv i porslin, ett undermonterad handfat, bänkskiva i kvarts, grått golv och dusch med gångjärnsdörr

Inspiration för ett litet maritimt vit vitt en-suite badrum, med skåp i shakerstil, vita skåp, ett badkar i en alkov, en dusch/badkar-kombination, en toalettstol med separat cisternkåpa, grå kakel, stenkakel, klinkergolv i keramik, ett undermonterad handfat, bänkskiva i kvarts och dusch med duschdraperi

Beautiful tlie work is the star in this bathroom, two sizes of hexagon tile are featured. Clean lines and a double sink vanity give ample storage. The shower's glass door is placed seamlessly and has a dramatic effect as you enter.
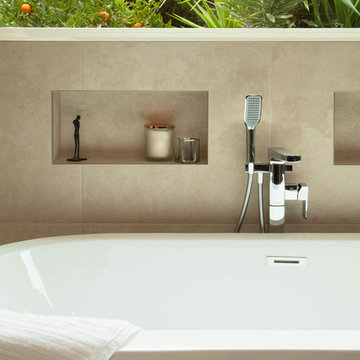
Idéer för stora funkis en-suite badrum, med släta luckor, skåp i mörkt trä, ett fristående badkar, en öppen dusch, en toalettstol med separat cisternkåpa, beige kakel, stenkakel, beige väggar, kalkstensgolv, ett undermonterad handfat, granitbänkskiva, beiget golv och med dusch som är öppen
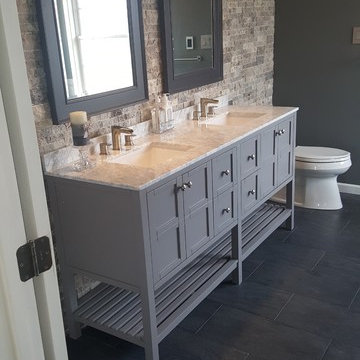
Inspiration för ett mellanstort vintage en-suite badrum, med skåp i shakerstil, grå skåp, ett fristående badkar, en hörndusch, en toalettstol med separat cisternkåpa, grå kakel, stenkakel, grå väggar, skiffergolv, ett undermonterad handfat, bänkskiva i täljsten, grått golv och dusch med gångjärnsdörr
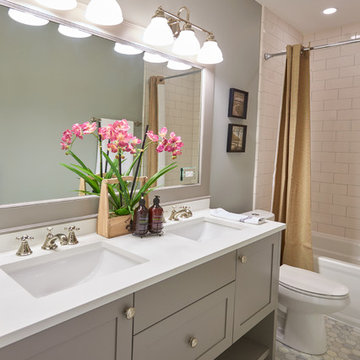
Idéer för ett mellanstort klassiskt badrum, med luckor med infälld panel, grå skåp, ett badkar i en alkov, en dusch/badkar-kombination, en toalettstol med separat cisternkåpa, vit kakel, stenkakel, grå väggar, marmorgolv, ett undermonterad handfat och bänkskiva i kvarts

www.elliephoto.com
Klassisk inredning av ett mellanstort en-suite badrum, med luckor med upphöjd panel, grå skåp, en dusch i en alkov, en toalettstol med separat cisternkåpa, grå kakel, stenkakel, blå väggar, klinkergolv i keramik, ett undermonterad handfat och laminatbänkskiva
Klassisk inredning av ett mellanstort en-suite badrum, med luckor med upphöjd panel, grå skåp, en dusch i en alkov, en toalettstol med separat cisternkåpa, grå kakel, stenkakel, blå väggar, klinkergolv i keramik, ett undermonterad handfat och laminatbänkskiva
13 028 foton på badrum, med en toalettstol med separat cisternkåpa och stenkakel
2
