1 191 foton på badrum, med en toalettstol med separat cisternkåpa och svarta väggar
Sortera efter:
Budget
Sortera efter:Populärt i dag
141 - 160 av 1 191 foton
Artikel 1 av 3

The luxurious powder room is highlighted by paneled walls and dramatic black accents.
Inspiration för mellanstora klassiska vitt toaletter, med luckor med infälld panel, svarta skåp, en toalettstol med separat cisternkåpa, svarta väggar, laminatgolv, ett undermonterad handfat, bänkskiva i kvartsit och brunt golv
Inspiration för mellanstora klassiska vitt toaletter, med luckor med infälld panel, svarta skåp, en toalettstol med separat cisternkåpa, svarta väggar, laminatgolv, ett undermonterad handfat, bänkskiva i kvartsit och brunt golv
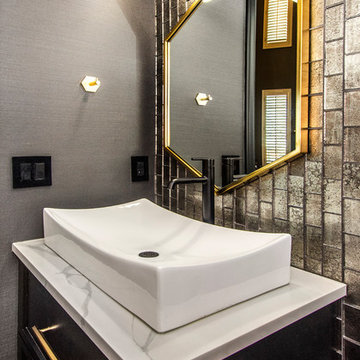
Our clients came to us wanting to update and open up their kitchen, breakfast nook, wet bar, and den. They wanted a cleaner look without clutter but didn’t want to go with an all-white kitchen, fearing it’s too trendy. Their kitchen was not utilized well and was not aesthetically appealing; it was very ornate and dark. The cooktop was too far back in the kitchen towards the butler’s pantry, making it awkward when cooking, so they knew they wanted that moved. The rest was left up to our designer to overcome these obstacles and give them their dream kitchen.
We gutted the kitchen cabinets, including the built-in china cabinet and all finishes. The pony wall that once separated the kitchen from the den (and also housed the sink, dishwasher, and ice maker) was removed, and those appliances were relocated to the new large island, which had a ton of storage and a 15” overhang for bar seating. Beautiful aged brass Quebec 6-light pendants were hung above the island.
All cabinets were replaced and drawers were designed to maximize storage. The Eclipse “Greensboro” cabinetry was painted gray with satin brass Emtek Mod Hex “Urban Modern” pulls. A large banquet seating area was added where the stand-alone kitchen table once sat. The main wall was covered with 20x20 white Golwoo tile. The backsplash in the kitchen and the banquette accent tile was a contemporary coordinating Tempesta Neve polished Wheaton mosaic marble.
In the wet bar, they wanted to completely gut and replace everything! The overhang was useless and it was closed off with a large bar that they wanted to be opened up, so we leveled out the ceilings and filled in the original doorway into the bar in order for the flow into the kitchen and living room more natural. We gutted all cabinets, plumbing, appliances, light fixtures, and the pass-through pony wall. A beautiful backsplash was installed using Nova Hex Graphite ceramic mosaic 5x5 tile. A 15” overhang was added at the counter for bar seating.
In the den, they hated the brick fireplace and wanted a less rustic look. The original mantel was very bulky and dark, whereas they preferred a more rectangular firebox opening, if possible. We removed the fireplace and surrounding hearth, brick, and trim, as well as the built-in cabinets. The new fireplace was flush with the wall and surrounded with Tempesta Neve Polished Marble 8x20 installed in a Herringbone pattern. The TV was hung above the fireplace and floating shelves were added to the surrounding walls for photographs and artwork.
They wanted to completely gut and replace everything in the powder bath, so we started by adding blocking in the wall for the new floating cabinet and a white vessel sink. Black Boardwalk Charcoal Hex Porcelain mosaic 2x2 tile was used on the bathroom floor; coordinating with a contemporary “Cleopatra Silver Amalfi” black glass 2x4 mosaic wall tile. Two Schoolhouse Electric “Isaac” short arm brass sconces were added above the aged brass metal framed hexagon mirror. The countertops used in here, as well as the kitchen and bar, were Elements quartz “White Lightning.” We refinished all existing wood floors downstairs with hand scraped with the grain. Our clients absolutely love their new space with its ease of organization and functionality.
Design/Remodel by Hatfield Builders & Remodelers | Photography by Versatile Imaging
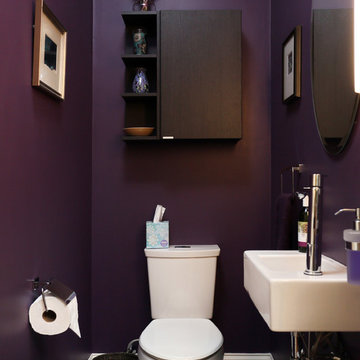
This tiny half bath features a small sink and reduced footprint.
Photos by Jay Groccia at OnSite Studios
Inredning av ett modernt litet badrum, med släta luckor, skåp i mörkt trä, en toalettstol med separat cisternkåpa, svarta väggar, klinkergolv i porslin och ett väggmonterat handfat
Inredning av ett modernt litet badrum, med släta luckor, skåp i mörkt trä, en toalettstol med separat cisternkåpa, svarta väggar, klinkergolv i porslin och ett väggmonterat handfat
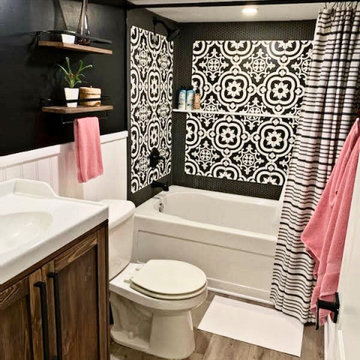
Modern Farmhouse Bath Remodel
Inredning av ett lantligt badrum, med släta luckor, skåp i slitet trä, ett badkar i en alkov, en dusch/badkar-kombination, en toalettstol med separat cisternkåpa, svart och vit kakel, svarta väggar, vinylgolv, brunt golv och dusch med duschdraperi
Inredning av ett lantligt badrum, med släta luckor, skåp i slitet trä, ett badkar i en alkov, en dusch/badkar-kombination, en toalettstol med separat cisternkåpa, svart och vit kakel, svarta väggar, vinylgolv, brunt golv och dusch med duschdraperi
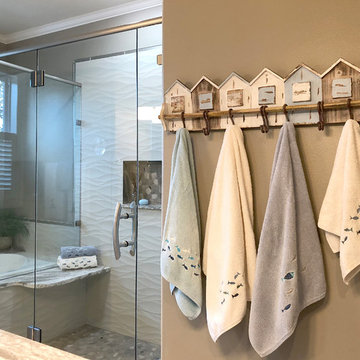
Open feel with with curbless shower entry and glass surround.
This master bath suite has the feel of waves and the seaside while including luxury and function. The shower now has a curbless entry, large seat, glass surround and personalized niche. All new fixtures and lighting. Materials have a cohesive mix with accents of flat top pebbles, beach glass and shimmering glass tile. Large format porcelain tiles are on the walls in a wave relief pattern that bring the beach inside. The counter-top is stunning with a waterfall edge over the vanity in soft wisps of warm earth tones made of easy care engineered quartz. This homeowner now loves getting ready for their day.
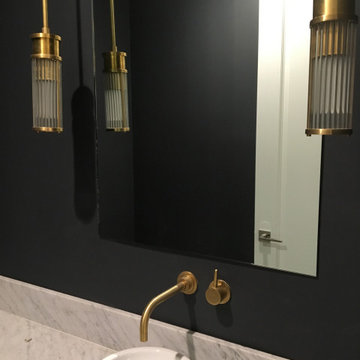
Small powder room remodel part of phase three to previous project.
Exempel på ett litet modernt vit vitt toalett, med en toalettstol med separat cisternkåpa, svarta väggar, klinkergolv i keramik, ett fristående handfat och marmorbänkskiva
Exempel på ett litet modernt vit vitt toalett, med en toalettstol med separat cisternkåpa, svarta väggar, klinkergolv i keramik, ett fristående handfat och marmorbänkskiva
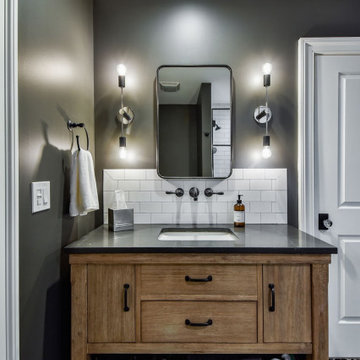
Idéer för mellanstora vintage grått badrum, med släta luckor, skåp i slitet trä, en dusch i en alkov, en toalettstol med separat cisternkåpa, svart kakel, keramikplattor, svarta väggar, cementgolv, ett undermonterad handfat, bänkskiva i kvarts, vitt golv och dusch med gångjärnsdörr
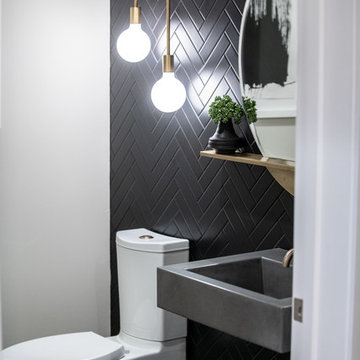
Powder Room
Idéer för mellanstora 50 tals grått toaletter, med öppna hyllor, en toalettstol med separat cisternkåpa, svart kakel, keramikplattor, klinkergolv i porslin, ett integrerad handfat, bänkskiva i betong, svart golv, skåp i mörkt trä och svarta väggar
Idéer för mellanstora 50 tals grått toaletter, med öppna hyllor, en toalettstol med separat cisternkåpa, svart kakel, keramikplattor, klinkergolv i porslin, ett integrerad handfat, bänkskiva i betong, svart golv, skåp i mörkt trä och svarta väggar
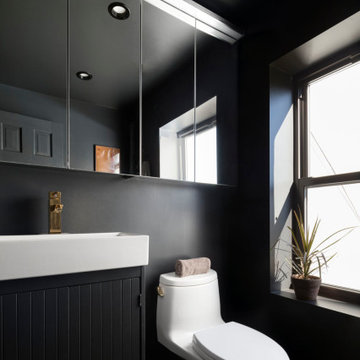
Bild på ett funkis vit vitt toalett, med luckor med lamellpanel, svarta skåp, en toalettstol med separat cisternkåpa, svarta väggar, ett fristående handfat och svart golv
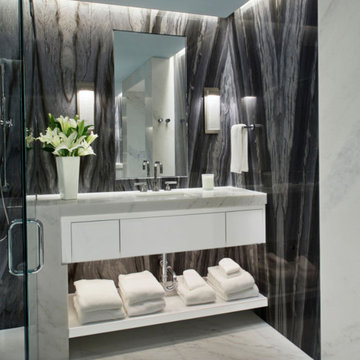
Idéer för ett modernt beige en-suite badrum, med släta luckor, vita skåp, ett fristående badkar, en öppen dusch, en toalettstol med separat cisternkåpa, svart och vit kakel, marmorkakel, svarta väggar, marmorgolv, ett nedsänkt handfat, marmorbänkskiva, beiget golv och dusch med gångjärnsdörr
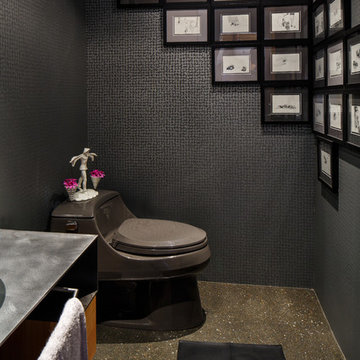
Black and silver metallic wallpaper adds drama to an artful arrangement original pen and ink drawings of the homeowner's beloved dogs.
This masculine bathroom is grounded with textured concrete flooring and a leather area rug.
Photo: Steve Baduljak
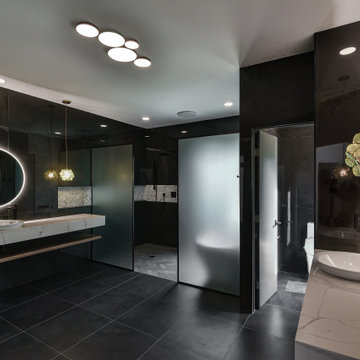
Inspiration för mycket stora moderna vitt en-suite badrum, med vita skåp, ett fristående badkar, våtrum, en toalettstol med separat cisternkåpa, svart kakel, porslinskakel, svarta väggar, klinkergolv i porslin, ett fristående handfat, bänkskiva i kvarts, grått golv och med dusch som är öppen
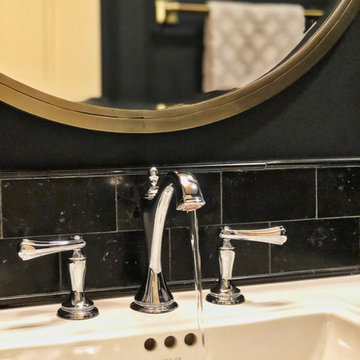
Dark powder room with tile chair rail. Black tile insets installed on a 45 degree angle
Inredning av ett klassiskt litet toalett, med en toalettstol med separat cisternkåpa, svart kakel, kakelplattor, svarta väggar, klinkergolv i porslin, ett piedestal handfat och flerfärgat golv
Inredning av ett klassiskt litet toalett, med en toalettstol med separat cisternkåpa, svart kakel, kakelplattor, svarta väggar, klinkergolv i porslin, ett piedestal handfat och flerfärgat golv
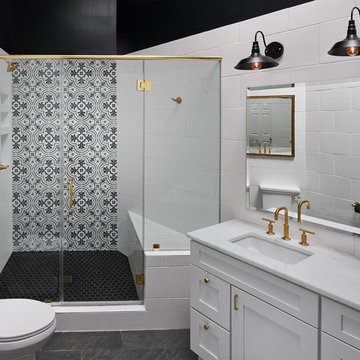
Klassisk inredning av ett stort badrum med dusch, med skåp i shakerstil, vita skåp, vit kakel, svart och vit kakel, ett undermonterad handfat, dusch med gångjärnsdörr, cementkakel, en hörndusch, en toalettstol med separat cisternkåpa, svarta väggar, skiffergolv, marmorbänkskiva och svart golv

Scalamandre crystal beaded wallcovering makes this a powder room to stun your guests with the charcoal color walls and metallic silver ceiling. The vanity is mirror that reflects the beaded wallcvoering and the circular metal spiked mirror is the a compliment to the linear lines. I love the clien'ts own sconces for adramatic accent that she didn't know where to put them and I love them there!
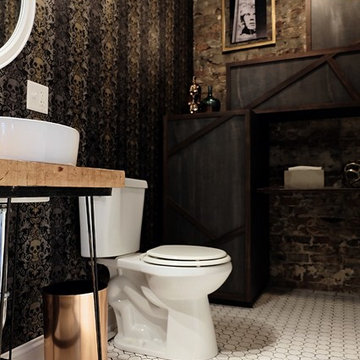
The only original item to the room is the toilet; everything else was removed and/or replaced. The wallpaper is Luther Sands Skull Damask.
Inspiration för ett litet eklektiskt toalett, med släta luckor, blå skåp, en toalettstol med separat cisternkåpa, svarta väggar, klinkergolv i keramik, ett fristående handfat, träbänkskiva och vitt golv
Inspiration för ett litet eklektiskt toalett, med släta luckor, blå skåp, en toalettstol med separat cisternkåpa, svarta väggar, klinkergolv i keramik, ett fristående handfat, träbänkskiva och vitt golv

Bild på ett mellanstort eklektiskt vit vitt en-suite badrum, med skåp i shakerstil, gröna skåp, en dusch i en alkov, en toalettstol med separat cisternkåpa, beige kakel, travertinkakel, svarta väggar, marmorgolv, ett undermonterad handfat, bänkskiva i kvarts, beiget golv och dusch med skjutdörr
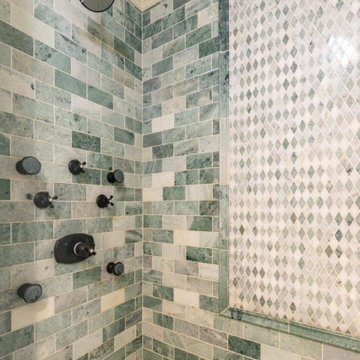
A stunning whole house renovation of a historic Georgian colonial, that included a marble master bath, quarter sawn white oak library, extensive alterations to floor plan, custom alder wine cellar, large gourmet kitchen with professional series appliances and exquisite custom detailed trim through out.
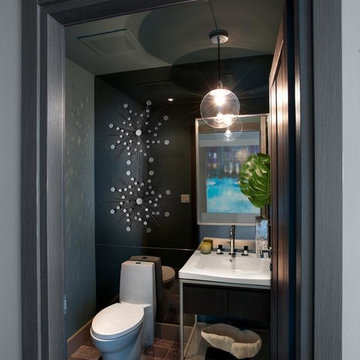
These sleek Italian interior doors enhance the beauty of this space.
Foto på ett litet funkis toalett, med ett undermonterad handfat, en toalettstol med separat cisternkåpa, svarta väggar, öppna hyllor, mörkt trägolv och bänkskiva i kvarts
Foto på ett litet funkis toalett, med ett undermonterad handfat, en toalettstol med separat cisternkåpa, svarta väggar, öppna hyllor, mörkt trägolv och bänkskiva i kvarts
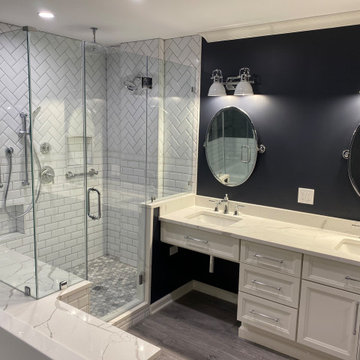
We paid abundant attention to detail from design to completion of this beautiful contrasting bathroom.
Idéer för ett mellanstort modernt vit en-suite badrum, med luckor med infälld panel, vita skåp, en jacuzzi, en dubbeldusch, en toalettstol med separat cisternkåpa, vit kakel, travertinkakel, svarta väggar, vinylgolv, ett undermonterad handfat, marmorbänkskiva, grått golv och dusch med gångjärnsdörr
Idéer för ett mellanstort modernt vit en-suite badrum, med luckor med infälld panel, vita skåp, en jacuzzi, en dubbeldusch, en toalettstol med separat cisternkåpa, vit kakel, travertinkakel, svarta väggar, vinylgolv, ett undermonterad handfat, marmorbänkskiva, grått golv och dusch med gångjärnsdörr
1 191 foton på badrum, med en toalettstol med separat cisternkåpa och svarta väggar
8
