5 010 foton på badrum, med en toalettstol med separat cisternkåpa och vinylgolv
Sortera efter:
Budget
Sortera efter:Populärt i dag
81 - 100 av 5 010 foton
Artikel 1 av 3
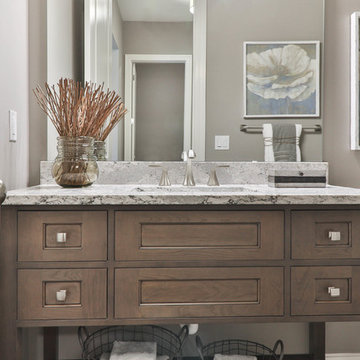
Idéer för ett mellanstort klassiskt badrum med dusch, med skåp i shakerstil, skåp i mörkt trä, ett badkar i en alkov, en dusch/badkar-kombination, en toalettstol med separat cisternkåpa, vit kakel, porslinskakel, beige väggar, vinylgolv, ett undermonterad handfat, granitbänkskiva, grått golv och dusch med duschdraperi
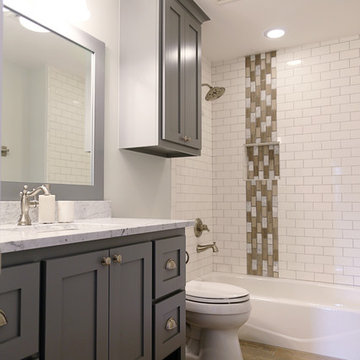
Inredning av ett lantligt mellanstort badrum med dusch, med skåp i shakerstil, grå skåp, vit kakel, tunnelbanekakel, vita väggar, ett undermonterad handfat, bänkskiva i kvartsit, ett badkar i en alkov, en dusch/badkar-kombination, vinylgolv och en toalettstol med separat cisternkåpa

Embracing the notion of commissioning artists and hiring a General Contractor in a single stroke, the new owners of this Grove Park condo hired WSM Craft to create a space to showcase their collection of contemporary folk art. The entire home is trimmed in repurposed wood from the WNC Livestock Market, which continues to become headboards, custom cabinetry, mosaic wall installations, and the mantle for the massive stone fireplace. The sliding barn door is outfitted with hand forged ironwork, and faux finish painting adorns walls, doors, and cabinetry and furnishings, creating a seamless unity between the built space and the décor.
Michael Oppenheim Photography
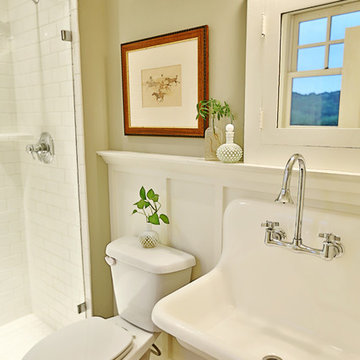
Inspiration för ett stort lantligt badrum med dusch, med släta luckor, skåp i mörkt trä, en toalettstol med separat cisternkåpa, beige väggar, vinylgolv, ett väggmonterat handfat, bänkskiva i kvartsit, en dusch i en alkov, vit kakel och tunnelbanekakel
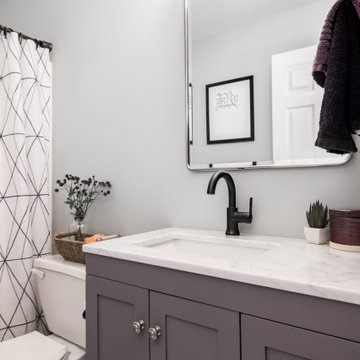
When I came to stage and photoshoot the space my clients let the photographer know there wasn't a room in the whole house PID didn't do something in. When I asked why they originally contacted me they reminded me it was for a cracked tile in their owner's suite bathroom. We all had a good laugh.
Tschida Construction tackled the construction end and helped remodel three bathrooms, stair railing update, kitchen update, laundry room remodel with Custom cabinets from Pro Design, and new paint and lights throughout.
Their house no longer feels straight out of 1995 and has them so proud of their new spaces.
That is such a good feeling as an Interior Designer and Remodeler to know you made a difference in how someone feels about the place they call home.

Foto på ett mellanstort vintage beige en-suite badrum, med luckor med upphöjd panel, vita skåp, ett badkar i en alkov, en dusch/badkar-kombination, en toalettstol med separat cisternkåpa, beige kakel, keramikplattor, gula väggar, vinylgolv, ett undermonterad handfat, bänkskiva i kvartsit, brunt golv och dusch med gångjärnsdörr

In this powder room a Waypoint 650F vanity in Cherry Java was installed with an MSI Carrara Mist countertop. The vanity light is Maximum Light International Aurora in oiled rubbed bronzer. A Capital Lighting oval mirror in Mystic finish was installed. Moen Voss collection in polished nickel was installed. Kohler Caxton undermount sink. The flooring is Congoleum Triversa in Warm Gray.
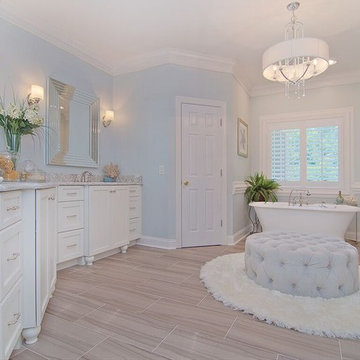
This client had asked for a "WOW" factor in their kitchen and it was not less desired when we turned our attention to the bath. The area behid the door has a bidet and a water closet.
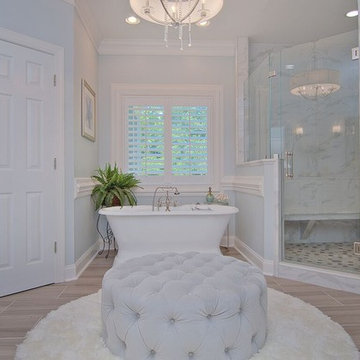
Elegant seating with ottoman and chandelier is aligned so that it still supports the tub alcove.
Inredning av ett klassiskt stort en-suite badrum, med ett fristående badkar, en dusch i en alkov, grå kakel, marmorkakel, blå väggar, vinylgolv, marmorbänkskiva, brunt golv, dusch med gångjärnsdörr, skåp i shakerstil, vita skåp, en toalettstol med separat cisternkåpa och ett undermonterad handfat
Inredning av ett klassiskt stort en-suite badrum, med ett fristående badkar, en dusch i en alkov, grå kakel, marmorkakel, blå väggar, vinylgolv, marmorbänkskiva, brunt golv, dusch med gångjärnsdörr, skåp i shakerstil, vita skåp, en toalettstol med separat cisternkåpa och ett undermonterad handfat
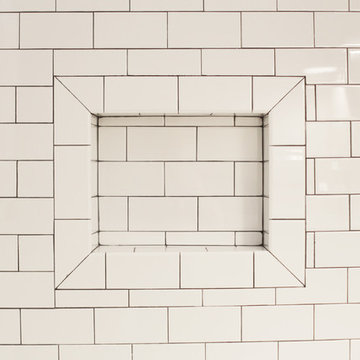
Foto på ett mellanstort vintage en-suite badrum, med skåp i shakerstil, ett badkar i en alkov, vit kakel, keramikplattor, grå väggar, ett undermonterad handfat, marmorbänkskiva, blå skåp, en dubbeldusch, en toalettstol med separat cisternkåpa, vinylgolv, grått golv och dusch med gångjärnsdörr

Inspiration för ett litet retro vit vitt badrum för barn, med släta luckor, blå skåp, ett badkar i en alkov, en dusch i en alkov, en toalettstol med separat cisternkåpa, vit kakel, porslinskakel, vita väggar, vinylgolv, ett undermonterad handfat, bänkskiva i kvarts, brunt golv och dusch med duschdraperi
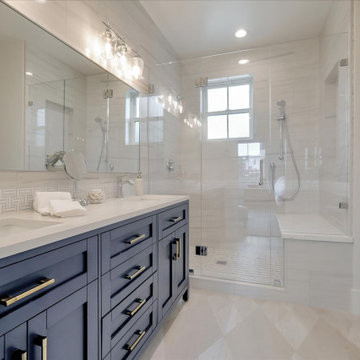
Idéer för ett mellanstort maritimt vit en-suite badrum, med luckor med profilerade fronter, blå skåp, en dusch i en alkov, en toalettstol med separat cisternkåpa, vit kakel, porslinskakel, vita väggar, vinylgolv, ett undermonterad handfat, bänkskiva i kvarts, beiget golv och dusch med gångjärnsdörr

The clients contacted us after purchasing their first home. The house had one full bath and it felt tight and cramped with a soffit and two awkward closets. They wanted to create a functional, yet luxurious, contemporary spa-like space. We redesigned the bathroom to include both a bathtub and walk-in shower, with a modern shower ledge and herringbone tiled walls. The space evokes a feeling of calm and relaxation, with white, gray and green accents. The integrated mirror, oversized backsplash, and green vanity complement the minimalistic design so effortlessly.

We removed the long wall of mirrors and moved the tub into the empty space at the left end of the vanity. We replaced the carpet with a beautiful and durable Luxury Vinyl Plank. We simply refaced the double vanity with a shaker style.

There is a trend in Seattle to make better use of the space you already have and we have worked on a number of projects in recent years where owners are capturing their existing unfinished basements and turning them into modern, warm space that is a true addition to their home. The owners of this home in Ballard wanted to transform their partly finished basement and garage into fully finished and often used space in their home. To begin we looked at moving the narrow and steep existing stairway to a grand new stair in the center of the home, using an unused space in the existing piano room.
The basement was fully finished to create a new master bedroom retreat for the owners with a walk-in closet. The bathroom and laundry room were both updated with new finishes and fixtures. Small spaces were carved out for an office cubby room for her and a music studio space for him. Then the former garage was transformed into a light filled flex space for family projects. We installed Evoke LVT flooring throughout the lower level so this space feels warm yet will hold up to everyday life for this creative family.
Model Remodel was the general contractor on this remodel project and made the planning and construction of this project run smoothly, as always. The owners are thrilled with the transformation to their home.
Contractor: Model Remodel
Photography: Cindy Apple Photography
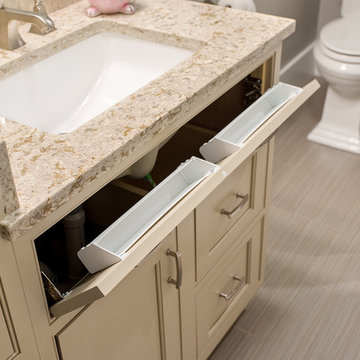
Photo Credit: Evan White
Idéer för att renovera ett mellanstort funkis badrum med dusch, med luckor med infälld panel, beige skåp, en hörndusch, ett undermonterad handfat, granitbänkskiva, en toalettstol med separat cisternkåpa, beige kakel, stenhäll, grå väggar och vinylgolv
Idéer för att renovera ett mellanstort funkis badrum med dusch, med luckor med infälld panel, beige skåp, en hörndusch, ett undermonterad handfat, granitbänkskiva, en toalettstol med separat cisternkåpa, beige kakel, stenhäll, grå väggar och vinylgolv
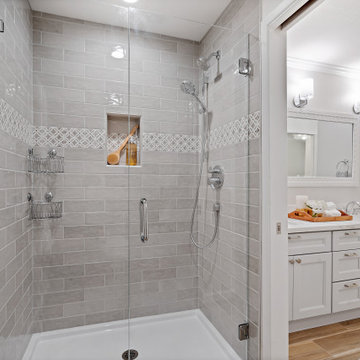
Exempel på ett stort maritimt vit vitt en-suite badrum, med luckor med infälld panel, grå skåp, en dusch i en alkov, en toalettstol med separat cisternkåpa, grå kakel, keramikplattor, vita väggar, vinylgolv, ett undermonterad handfat, bänkskiva i kvarts, brunt golv och dusch med gångjärnsdörr
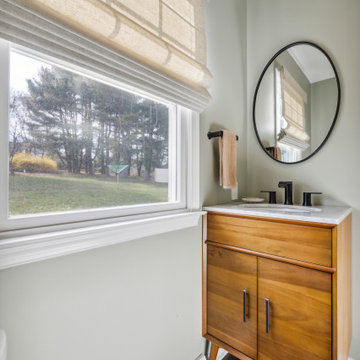
This powder room redo was part of a larger laundry room/powder room renovation.
Not much was needed to update this builder-grade powder room into a mid-century throwback that will be used for both house guests and the homeowners.
New LVP flooring was installed overtop an intact-but-dated linoleum sheet floor. The existing single vanity was replaced by a "home decor boutique" offering, and the angular Moen Genta fixtures play well off of the wall-mounted oval framed mirror. The walls were painted a sage green to complete this small-space spruce-up.

The powder room has the same shiplap as the mudroom/laundry room it is in and above the shiplap is a beautiful cork wallpaper that adds texture and interest to the small space.

Powder Room with copper accents featuring aqua, charcoal and white.
Idéer för att renovera ett litet 60 tals vit vitt toalett, med luckor med infälld panel, vita skåp, en toalettstol med separat cisternkåpa, blå väggar, vinylgolv, ett integrerad handfat och vitt golv
Idéer för att renovera ett litet 60 tals vit vitt toalett, med luckor med infälld panel, vita skåp, en toalettstol med separat cisternkåpa, blå väggar, vinylgolv, ett integrerad handfat och vitt golv
5 010 foton på badrum, med en toalettstol med separat cisternkåpa och vinylgolv
5
