1 994 foton på badrum, med en toalettstol med separat cisternkåpa
Sortera efter:
Budget
Sortera efter:Populärt i dag
21 - 40 av 1 994 foton
Artikel 1 av 3
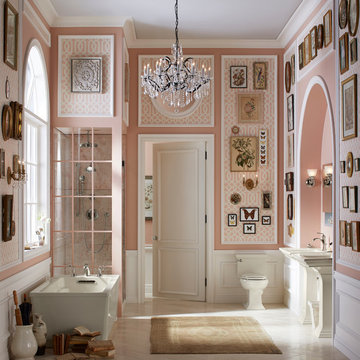
Idéer för att renovera ett mellanstort shabby chic-inspirerat en-suite badrum, med ett fristående badkar, en toalettstol med separat cisternkåpa, rosa väggar, klinkergolv i porslin och ett piedestal handfat

Elegant Traditional Master Bath with Under mount Tub
Photographer: Sacha Griffin
Inredning av ett klassiskt stort beige beige en-suite badrum, med ett undermonterad handfat, luckor med upphöjd panel, granitbänkskiva, ett undermonterat badkar, en hörndusch, en toalettstol med separat cisternkåpa, beige kakel, porslinskakel, beige väggar, klinkergolv i porslin, gröna skåp, beiget golv och dusch med gångjärnsdörr
Inredning av ett klassiskt stort beige beige en-suite badrum, med ett undermonterad handfat, luckor med upphöjd panel, granitbänkskiva, ett undermonterat badkar, en hörndusch, en toalettstol med separat cisternkåpa, beige kakel, porslinskakel, beige väggar, klinkergolv i porslin, gröna skåp, beiget golv och dusch med gångjärnsdörr
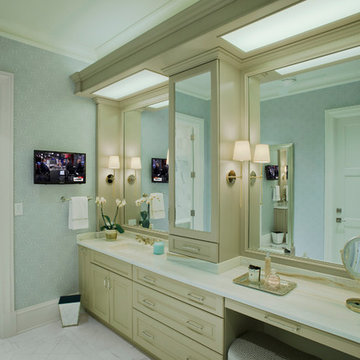
Vince Lupo - Direction One
Foto på ett stort vintage vit en-suite badrum, med ett platsbyggt badkar, en dubbeldusch, luckor med infälld panel, beige skåp, en toalettstol med separat cisternkåpa, blå väggar, marmorgolv, ett nedsänkt handfat, laminatbänkskiva, vitt golv, dusch med gångjärnsdörr, vit kakel och marmorkakel
Foto på ett stort vintage vit en-suite badrum, med ett platsbyggt badkar, en dubbeldusch, luckor med infälld panel, beige skåp, en toalettstol med separat cisternkåpa, blå väggar, marmorgolv, ett nedsänkt handfat, laminatbänkskiva, vitt golv, dusch med gångjärnsdörr, vit kakel och marmorkakel
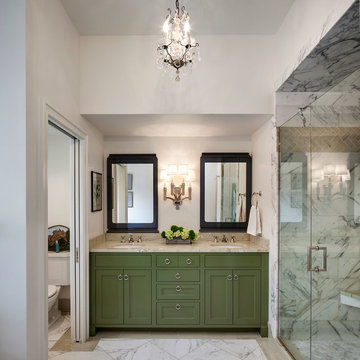
KuDa Photography
Inspiration för klassiska badrum, med ett undermonterad handfat, skåp i shakerstil, gröna skåp, en dusch i en alkov, en toalettstol med separat cisternkåpa och vit kakel
Inspiration för klassiska badrum, med ett undermonterad handfat, skåp i shakerstil, gröna skåp, en dusch i en alkov, en toalettstol med separat cisternkåpa och vit kakel
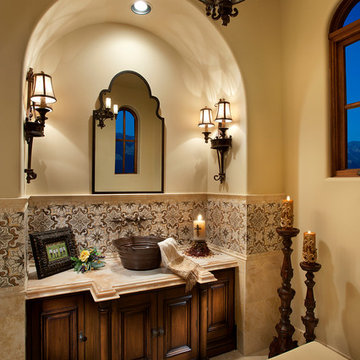
Stunning Powder Room Designed by Fratantoni Interior Designers and built by Fratantoni Luxury Estates. Products in Bathroom are available at: www.FratantoniLifestyles.com
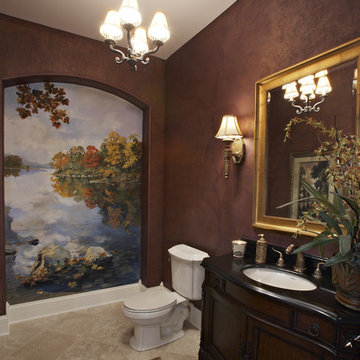
Powder Room with Mural
Bild på ett medelhavsstil badrum, med möbel-liknande, skåp i mörkt trä, en toalettstol med separat cisternkåpa, bruna väggar, travertin golv, ett undermonterad handfat och bänkskiva i akrylsten
Bild på ett medelhavsstil badrum, med möbel-liknande, skåp i mörkt trä, en toalettstol med separat cisternkåpa, bruna väggar, travertin golv, ett undermonterad handfat och bänkskiva i akrylsten
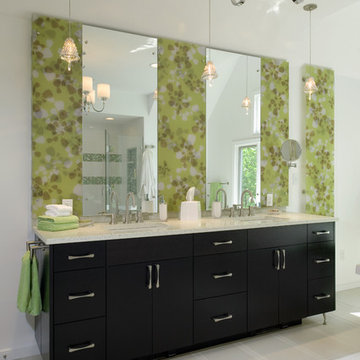
Exempel på ett stort modernt en-suite badrum, med ett undermonterad handfat, släta luckor, skåp i mörkt trä, bänkskiva i kvarts, ett fristående badkar, en hörndusch, en toalettstol med separat cisternkåpa, vit kakel, porslinskakel, vita väggar och klinkergolv i porslin
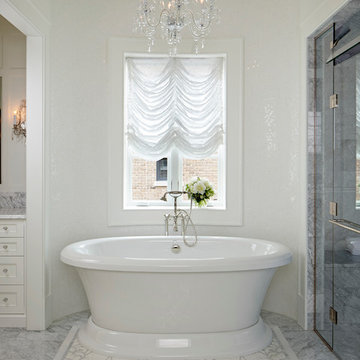
Rising amidst the grand homes of North Howe Street, this stately house has more than 6,600 SF. In total, the home has seven bedrooms, six full bathrooms and three powder rooms. Designed with an extra-wide floor plan (21'-2"), achieved through side-yard relief, and an attached garage achieved through rear-yard relief, it is a truly unique home in a truly stunning environment.
The centerpiece of the home is its dramatic, 11-foot-diameter circular stair that ascends four floors from the lower level to the roof decks where panoramic windows (and views) infuse the staircase and lower levels with natural light. Public areas include classically-proportioned living and dining rooms, designed in an open-plan concept with architectural distinction enabling them to function individually. A gourmet, eat-in kitchen opens to the home's great room and rear gardens and is connected via its own staircase to the lower level family room, mud room and attached 2-1/2 car, heated garage.
The second floor is a dedicated master floor, accessed by the main stair or the home's elevator. Features include a groin-vaulted ceiling; attached sun-room; private balcony; lavishly appointed master bath; tremendous closet space, including a 120 SF walk-in closet, and; an en-suite office. Four family bedrooms and three bathrooms are located on the third floor.
This home was sold early in its construction process.
Nathan Kirkman
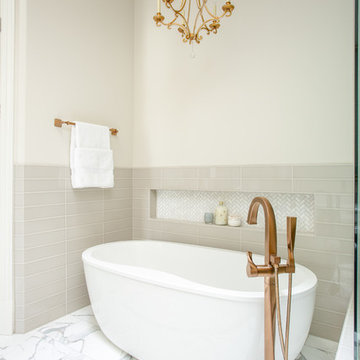
An updated master bath with hints of traditional styling really helped create the perfect oasis for these empty nesters. A few things on the wish list: a large mirror, and seated vanity space, a new freestanding tub, and a more open shower look with lots of options! Take a look at all of the fun materials that brought this space to life.
Cabinetry: Ultracraft, Charlotte door, Maple in Arctic White paint
Hardware: Emtek Windsor Crystal Knob, French Antique
Counters and backsplash: Cambria quartz, Highgate, 3cm with demi-bullnose edge
Sinks: Decolav Andra Oval Semi-Recessed Vitreous China Lavatory in white
Faucets, Plumbing fixtures and accessories: Brizo Virage collection in Brilliance Brushed Bronze
Tub: Jason Hydrotherapy, Forma collection AD553PX soaking tub
Tile floor: main floor is Marble Systems Calacatta Gold honed 12x12 with matching formed base molding; tiled rug is the Calacatta Gold Modern Polished basket weave with a border made of the Allure light 2.75x5.5 pieces
Shower/Tub tile: main wall tile is Arizona Tile H-Line Pumice Glossy 4x16 ceramic tile; inserts are Marble Systems Show White polished 1x2 herringbone with the Calacatta Gold 5/8x5/8 staggered mosaic on the shower floor
Mirror: custom made by Alamo Glass with a Universal Arquati frame
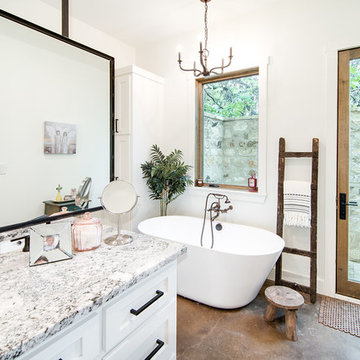
Foto på ett mycket stort lantligt vit en-suite badrum, med skåp i shakerstil, vita skåp, ett fristående badkar, en dusch i en alkov, en toalettstol med separat cisternkåpa, vita väggar, betonggolv, ett undermonterad handfat, granitbänkskiva, brunt golv och dusch med gångjärnsdörr
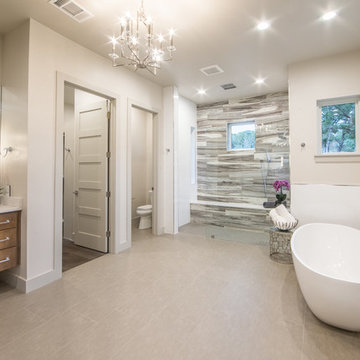
Inspiration för ett stort funkis en-suite badrum, med släta luckor, skåp i mellenmörkt trä, ett fristående badkar, en kantlös dusch, en toalettstol med separat cisternkåpa, grå kakel, flerfärgad kakel, vit kakel, keramikplattor, vita väggar, ett integrerad handfat, bänkskiva i akrylsten och klinkergolv i keramik
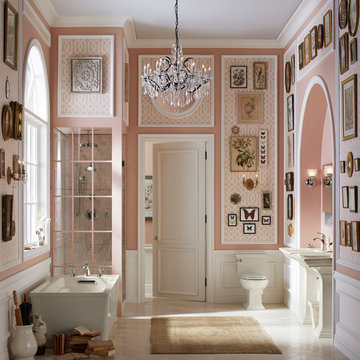
Inspiration för mellanstora klassiska en-suite badrum, med ett fristående badkar, en hörndusch, en toalettstol med separat cisternkåpa, rosa väggar, klinkergolv i porslin, ett piedestal handfat och bänkskiva i akrylsten
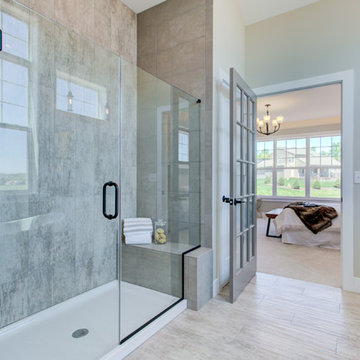
This 2-story home with first-floor owner’s suite includes a 3-car garage and an inviting front porch. A dramatic 2-story ceiling welcomes you into the foyer where hardwood flooring extends throughout the main living areas of the home including the dining room, great room, kitchen, and breakfast area. The foyer is flanked by the study to the right and the formal dining room with stylish coffered ceiling and craftsman style wainscoting to the left. The spacious great room with 2-story ceiling includes a cozy gas fireplace with custom tile surround. Adjacent to the great room is the kitchen and breakfast area. The kitchen is well-appointed with Cambria quartz countertops with tile backsplash, attractive cabinetry and a large pantry. The sunny breakfast area provides access to the patio and backyard. The owner’s suite with includes a private bathroom with 6’ tile shower with a fiberglass base, free standing tub, and an expansive closet. The 2nd floor includes a loft, 2 additional bedrooms and 2 full bathrooms.

Beyond Beige Interior Design | www.beyondbeige.com | Ph: 604-876-3800 | Photography By Provoke Studios | Furniture Purchased From The Living Lab Furniture Co.
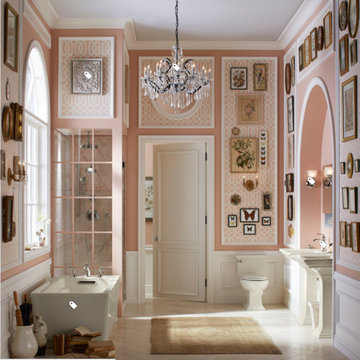
Bild på ett stort shabby chic-inspirerat en-suite badrum, med ett fristående badkar, en hörndusch, en toalettstol med separat cisternkåpa, rosa väggar, klinkergolv i porslin, ett piedestal handfat, vitt golv och dusch med gångjärnsdörr
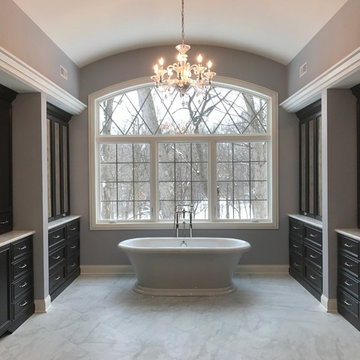
Bild på ett mycket stort en-suite badrum, med släta luckor, bruna skåp, ett fristående badkar, en dusch i en alkov, en toalettstol med separat cisternkåpa, vit kakel, porslinskakel, grå väggar, klinkergolv i porslin, ett undermonterad handfat och bänkskiva i kvartsit
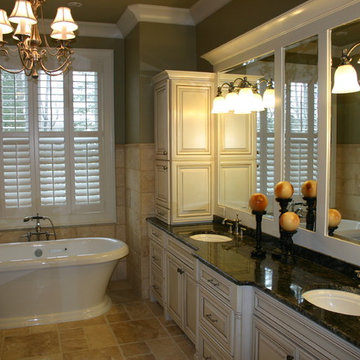
This beautiful traditional Master Bath was built by Sentinel Builders in Knoxville, TN.
Idéer för mellanstora vintage en-suite badrum, med vita skåp, marmorbänkskiva, ett fristående badkar, en dubbeldusch, en toalettstol med separat cisternkåpa, beige kakel, keramikplattor, klinkergolv i keramik, luckor med upphöjd panel, gröna väggar och ett undermonterad handfat
Idéer för mellanstora vintage en-suite badrum, med vita skåp, marmorbänkskiva, ett fristående badkar, en dubbeldusch, en toalettstol med separat cisternkåpa, beige kakel, keramikplattor, klinkergolv i keramik, luckor med upphöjd panel, gröna väggar och ett undermonterad handfat
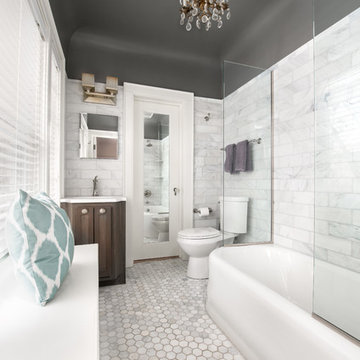
We renovated this bathroom with marble subway tile on the walls & hex marble tiles on the floor. We custom built the vanity and radiator cover to fit the space. The original tub was kept and re-enameled.

On the main level of Hearth and Home is a full luxury master suite complete with all the bells and whistles. Access the suite from a quiet hallway vestibule, and you’ll be greeted with plush carpeting, sophisticated textures, and a serene color palette. A large custom designed walk-in closet features adjustable built ins for maximum storage, and details like chevron drawer faces and lit trifold mirrors add a touch of glamour. Getting ready for the day is made easier with a personal coffee and tea nook built for a Keurig machine, so you can get a caffeine fix before leaving the master suite. In the master bathroom, a breathtaking patterned floor tile repeats in the shower niche, complemented by a full-wall vanity with built-in storage. The adjoining tub room showcases a freestanding tub nestled beneath an elegant chandelier.
For more photos of this project visit our website: https://wendyobrienid.com.
Photography by Valve Interactive: https://valveinteractive.com/

www.yiannisphotography.com/
Idéer för ett mellanstort klassiskt vit en-suite badrum, med släta luckor, grå skåp, ett undermonterat badkar, en dubbeldusch, en toalettstol med separat cisternkåpa, grå kakel, marmorkakel, grå väggar, klinkergolv i porslin, ett undermonterad handfat, marmorbänkskiva, beiget golv och dusch med gångjärnsdörr
Idéer för ett mellanstort klassiskt vit en-suite badrum, med släta luckor, grå skåp, ett undermonterat badkar, en dubbeldusch, en toalettstol med separat cisternkåpa, grå kakel, marmorkakel, grå väggar, klinkergolv i porslin, ett undermonterad handfat, marmorbänkskiva, beiget golv och dusch med gångjärnsdörr
1 994 foton på badrum, med en toalettstol med separat cisternkåpa
2
