815 foton på badrum, med en vägghängd toalettstol och bänkskiva i betong
Sortera efter:
Budget
Sortera efter:Populärt i dag
41 - 60 av 815 foton
Artikel 1 av 3

Beautiful polished concrete finish with the rustic mirror and black accessories including taps, wall-hung toilet, shower head and shower mixer is making this newly renovated bathroom look modern and sleek.
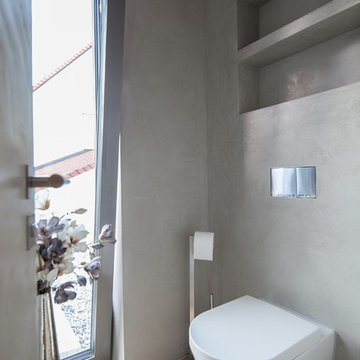
Inredning av ett modernt stort toalett, med släta luckor, vita skåp, en vägghängd toalettstol, grå kakel, cementkakel, grå väggar, ljust trägolv, ett fristående handfat, bänkskiva i betong och beiget golv

Step into the luxurious ambiance of the downstairs powder room, where opulence meets sophistication in a stunning display of modern design.
The focal point of the room is the sleek and elegant vanity, crafted from rich wood and topped with a luxurious marble countertop. The vanity exudes timeless charm with its clean lines and exquisite craftsmanship, offering both style and functionality.
Above the vanity, a large mirror with a slim metal frame reflects the room's beauty and adds a sense of depth and spaciousness. The mirror's minimalist design complements the overall aesthetic of the powder room, enhancing its contemporary allure.
Soft, ambient lighting bathes the room in a warm glow, creating a serene and inviting atmosphere. A statement pendant light hangs from the ceiling, casting a soft and diffused light that adds to the room's luxurious ambiance.
This powder room is more than just a functional space; it's a sanctuary of indulgence and relaxation, where every detail is meticulously curated to create a truly unforgettable experience. Welcome to a world of refined elegance and modern luxury.
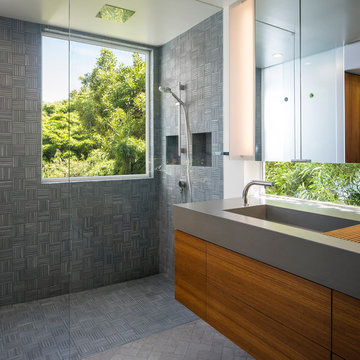
While the existing upstairs sitting room was spacious and welcoming, with a panoramic view of Golden Gate Bridge, Ghirardelli Square and Alcatraz, the sole bathroom on the floor and an adjacent dressing room, situated in the center, were dark and claustrophobic, with no view. We proposed enclosing a small deck to create a bright 90 sq. ft. en-suite master bath, a new dressing area, and a powder room accessible from the hallway.
The challenge was to make a room feel big without the benefit of a view. We saw this project as nestling a master bath in the trees, playing with the variegated light in the foliage and creating an indoor/outdoor shower experience.
Blue sky and lush trees are visible from the shower through a large picture window, while light filtered by the greenery splashes over the counter through a long, low view window. A new skylight straddles the master bath and the powder room. Transom glass around the perimeter of the powder room allows glimpses of light bouncing through both the bath and the powder room as well as the new dressing area.
photo by scott hargis
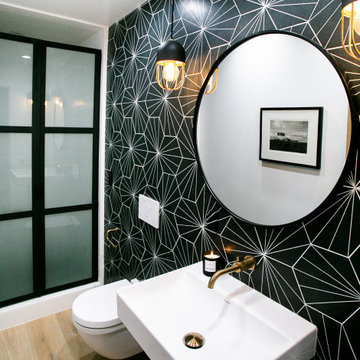
Powder Room Remodel
Foto på ett mellanstort funkis grå badrum med dusch, med släta luckor, skåp i ljust trä, en kantlös dusch, en vägghängd toalettstol, grå kakel, porslinskakel, vita väggar, ljust trägolv, ett väggmonterat handfat, bänkskiva i betong och beiget golv
Foto på ett mellanstort funkis grå badrum med dusch, med släta luckor, skåp i ljust trä, en kantlös dusch, en vägghängd toalettstol, grå kakel, porslinskakel, vita väggar, ljust trägolv, ett väggmonterat handfat, bänkskiva i betong och beiget golv
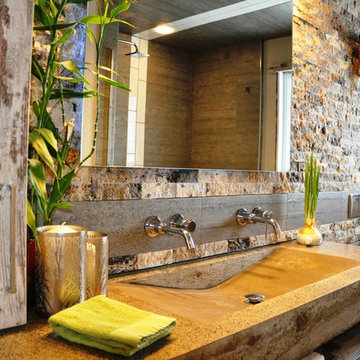
rustic bathroom, floating vanity, poured concrete, waterfall, custom vanity, rustic shaker doors, modern vanity, rustic wood flooring, spot lights, LED lights, rustic stone ledge wall, accent wall, wall faucets, molded concrete sink
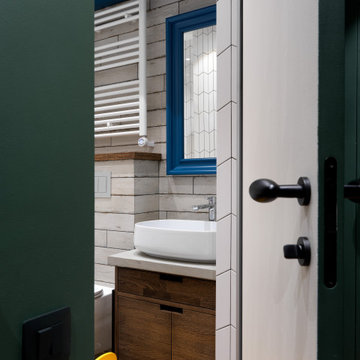
Idéer för ett mellanstort industriellt grå badrum för barn, med släta luckor, bruna skåp, ett undermonterat badkar, en vägghängd toalettstol, vit kakel, keramikplattor, vita väggar, klinkergolv i porslin, ett nedsänkt handfat, bänkskiva i betong och brunt golv
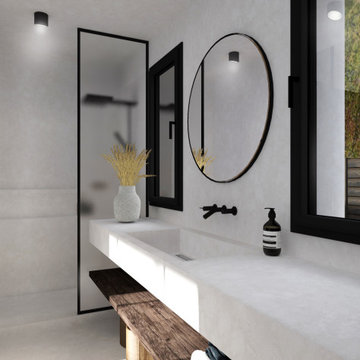
Salle de douche de la suite parentale.
Traitement du sol, des murs, du plafond et du plan de travail en béton ciré clair.
Séparée de la chambre par une double porte coulissante en verre poli et métal brut noir.

We turned this vanilla, predictable bath into a lux industrial open suite
Industriell inredning av ett mellanstort grå grått en-suite badrum, med släta luckor, skåp i ljust trä, ett fristående badkar, en öppen dusch, en vägghängd toalettstol, grå kakel, porslinskakel, grå väggar, klinkergolv i porslin, ett integrerad handfat, bänkskiva i betong, svart golv och med dusch som är öppen
Industriell inredning av ett mellanstort grå grått en-suite badrum, med släta luckor, skåp i ljust trä, ett fristående badkar, en öppen dusch, en vägghängd toalettstol, grå kakel, porslinskakel, grå väggar, klinkergolv i porslin, ett integrerad handfat, bänkskiva i betong, svart golv och med dusch som är öppen

Idéer för att renovera ett mellanstort funkis grå grått en-suite badrum, med möbel-liknande, grå skåp, ett platsbyggt badkar, en öppen dusch, en vägghängd toalettstol, grå kakel, stenhäll, grå väggar, kalkstensgolv, ett nedsänkt handfat, bänkskiva i betong, grått golv och dusch med gångjärnsdörr

photos by Pedro Marti
This large light-filled open loft in the Tribeca neighborhood of New York City was purchased by a growing family to make into their family home. The loft, previously a lighting showroom, had been converted for residential use with the standard amenities but was entirely open and therefore needed to be reconfigured. One of the best attributes of this particular loft is its extremely large windows situated on all four sides due to the locations of neighboring buildings. This unusual condition allowed much of the rear of the space to be divided into 3 bedrooms/3 bathrooms, all of which had ample windows. The kitchen and the utilities were moved to the center of the space as they did not require as much natural lighting, leaving the entire front of the loft as an open dining/living area. The overall space was given a more modern feel while emphasizing it’s industrial character. The original tin ceiling was preserved throughout the loft with all new lighting run in orderly conduit beneath it, much of which is exposed light bulbs. In a play on the ceiling material the main wall opposite the kitchen was clad in unfinished, distressed tin panels creating a focal point in the home. Traditional baseboards and door casings were thrown out in lieu of blackened steel angle throughout the loft. Blackened steel was also used in combination with glass panels to create an enclosure for the office at the end of the main corridor; this allowed the light from the large window in the office to pass though while creating a private yet open space to work. The master suite features a large open bath with a sculptural freestanding tub all clad in a serene beige tile that has the feel of concrete. The kids bath is a fun play of large cobalt blue hexagon tile on the floor and rear wall of the tub juxtaposed with a bright white subway tile on the remaining walls. The kitchen features a long wall of floor to ceiling white and navy cabinetry with an adjacent 15 foot island of which half is a table for casual dining. Other interesting features of the loft are the industrial ladder up to the small elevated play area in the living room, the navy cabinetry and antique mirror clad dining niche, and the wallpapered powder room with antique mirror and blackened steel accessories.
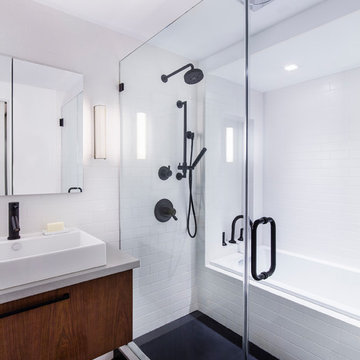
The master bathroom in this Brooklyn townhouse contrasts black and white materials to create a bright and open space. White subway tiles line the walls and tub, while black floor tile covers the floor. Black shower fixtures and a black faucet pop in the space and help to keep things modern. A walnut vanity is topped with a concrete countertop.
Photo by Charlie Bennet
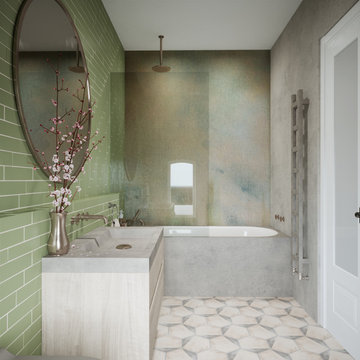
Modern inredning av ett mellanstort grå grått en-suite badrum, med släta luckor, skåp i ljust trä, ett platsbyggt badkar, en dusch/badkar-kombination, en vägghängd toalettstol, grön kakel, keramikplattor, grå väggar, klinkergolv i keramik, ett nedsänkt handfat, bänkskiva i betong, flerfärgat golv och dusch med gångjärnsdörr
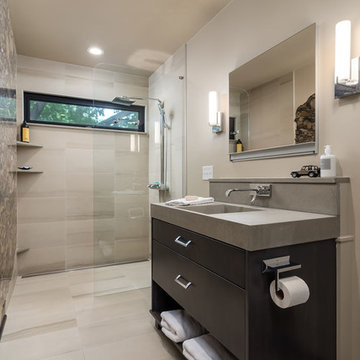
Marshall Evan Photography
Idéer för ett mellanstort modernt grå badrum för barn, med möbel-liknande, bruna skåp, beige kakel, porslinskakel, vita väggar, klinkergolv i porslin, bänkskiva i betong, beiget golv, med dusch som är öppen, en vägghängd toalettstol, ett integrerad handfat och en kantlös dusch
Idéer för ett mellanstort modernt grå badrum för barn, med möbel-liknande, bruna skåp, beige kakel, porslinskakel, vita väggar, klinkergolv i porslin, bänkskiva i betong, beiget golv, med dusch som är öppen, en vägghängd toalettstol, ett integrerad handfat och en kantlös dusch
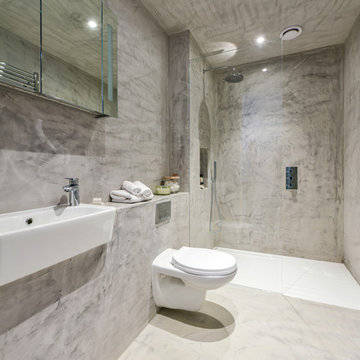
The stunning polished concrete master ensuite shower room of Rylston Road.
Inspiration för mellanstora moderna grått badrum med dusch, med en dusch i en alkov, en vägghängd toalettstol, grå väggar, betonggolv, ett integrerad handfat, bänkskiva i betong, grått golv, med dusch som är öppen och släta luckor
Inspiration för mellanstora moderna grått badrum med dusch, med en dusch i en alkov, en vägghängd toalettstol, grå väggar, betonggolv, ett integrerad handfat, bänkskiva i betong, grått golv, med dusch som är öppen och släta luckor
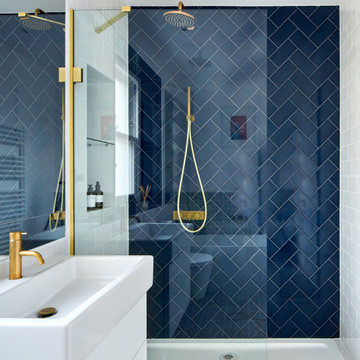
The family bathroom was small but was fitted with a free standing bath and a walk in shower. The clever use of the space allows for plenty of storage being the only full bathroom in the house. A white and blue colour scheme worked very well within the style of the property.
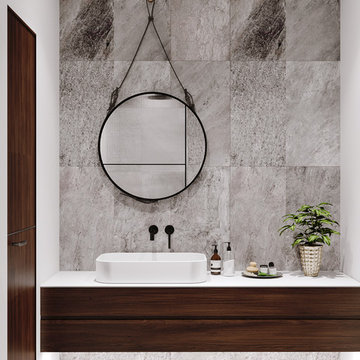
Modern studio apartment for the young girl.
Idéer för att renovera ett litet funkis vit vitt en-suite badrum, med släta luckor, skåp i mellenmörkt trä, en dusch i en alkov, en vägghängd toalettstol, grå kakel, keramikplattor, grå väggar, klinkergolv i keramik, ett konsol handfat, bänkskiva i betong, grått golv och dusch med gångjärnsdörr
Idéer för att renovera ett litet funkis vit vitt en-suite badrum, med släta luckor, skåp i mellenmörkt trä, en dusch i en alkov, en vägghängd toalettstol, grå kakel, keramikplattor, grå väggar, klinkergolv i keramik, ett konsol handfat, bänkskiva i betong, grått golv och dusch med gångjärnsdörr
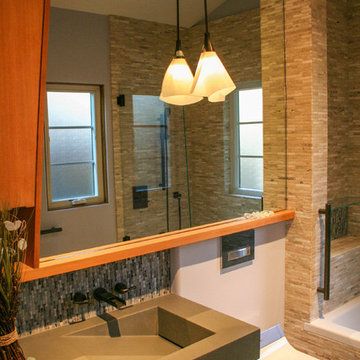
Sonoma Cast Stone ramp sink in floating cast concrete countertop
Photo credit; Devon Carlock
Color Consulting: Penelope Jones Interior Design
Foto på ett mellanstort vintage en-suite badrum, med ett integrerad handfat, släta luckor, skåp i mellenmörkt trä, bänkskiva i betong, ett platsbyggt badkar, en vägghängd toalettstol, glaskakel, kalkstensgolv, beige kakel och blå väggar
Foto på ett mellanstort vintage en-suite badrum, med ett integrerad handfat, släta luckor, skåp i mellenmörkt trä, bänkskiva i betong, ett platsbyggt badkar, en vägghängd toalettstol, glaskakel, kalkstensgolv, beige kakel och blå väggar
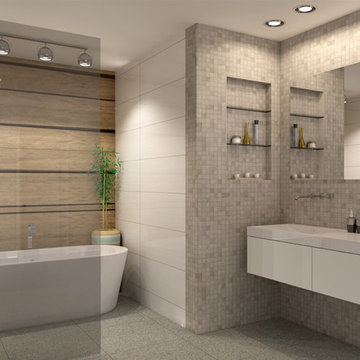
Pure Organic Design Inc.
3D renders for the Interior Design of the Bathroom.
Idéer för mellanstora funkis badrum för barn, med möbel-liknande, vita skåp, ett fristående badkar, en kantlös dusch, en vägghängd toalettstol, grå kakel, keramikplattor, vita väggar, klinkergolv i keramik, ett nedsänkt handfat, bänkskiva i betong, beiget golv och med dusch som är öppen
Idéer för mellanstora funkis badrum för barn, med möbel-liknande, vita skåp, ett fristående badkar, en kantlös dusch, en vägghängd toalettstol, grå kakel, keramikplattor, vita väggar, klinkergolv i keramik, ett nedsänkt handfat, bänkskiva i betong, beiget golv och med dusch som är öppen
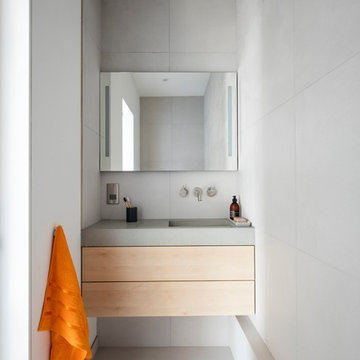
We used concrete basin from Kast to mould the sink to create a seamless effect which visually expands the space.
Inspiration för ett litet funkis grå grått badrum, med skåp i ljust trä, våtrum, en vägghängd toalettstol, porslinskakel, grå väggar, klinkergolv i porslin, bänkskiva i betong, grått golv, med dusch som är öppen, släta luckor, ett platsbyggt badkar, grå kakel och ett väggmonterat handfat
Inspiration för ett litet funkis grå grått badrum, med skåp i ljust trä, våtrum, en vägghängd toalettstol, porslinskakel, grå väggar, klinkergolv i porslin, bänkskiva i betong, grått golv, med dusch som är öppen, släta luckor, ett platsbyggt badkar, grå kakel och ett väggmonterat handfat
815 foton på badrum, med en vägghängd toalettstol och bänkskiva i betong
3
