1 064 foton på badrum, med en vägghängd toalettstol och bänkskiva i glas
Sortera efter:
Budget
Sortera efter:Populärt i dag
81 - 100 av 1 064 foton
Artikel 1 av 3
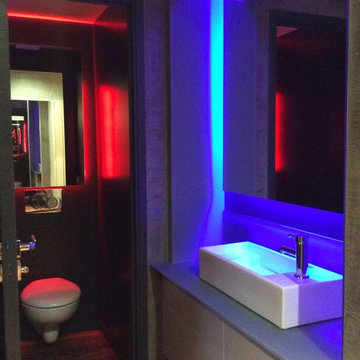
Ensemble harmonieux pour cet espace toilettes et espace beauté réunis. Jérôme Caramalli
Inredning av ett modernt litet grå grått toalett, med släta luckor, en vägghängd toalettstol, grå väggar, mörkt trägolv, bänkskiva i glas, beige skåp, grå kakel och ett nedsänkt handfat
Inredning av ett modernt litet grå grått toalett, med släta luckor, en vägghängd toalettstol, grå väggar, mörkt trägolv, bänkskiva i glas, beige skåp, grå kakel och ett nedsänkt handfat

В сан/узле использован крупноформатный керамогранит под дерево.
Inspiration för små klassiska svart badrum med dusch, med luckor med glaspanel, svarta skåp, en dusch i en alkov, en vägghängd toalettstol, brun kakel, porslinskakel, bruna väggar, klinkergolv i porslin, ett väggmonterat handfat, bänkskiva i glas, svart golv och dusch med gångjärnsdörr
Inspiration för små klassiska svart badrum med dusch, med luckor med glaspanel, svarta skåp, en dusch i en alkov, en vägghängd toalettstol, brun kakel, porslinskakel, bruna väggar, klinkergolv i porslin, ett väggmonterat handfat, bänkskiva i glas, svart golv och dusch med gångjärnsdörr
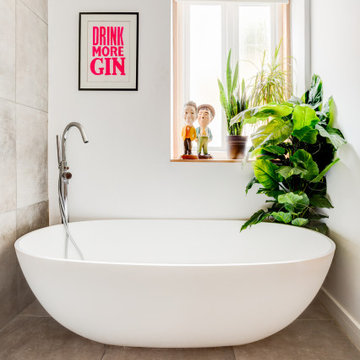
Clean lined modern bathroom with slipper bath and pops of pink
Exempel på ett mellanstort eklektiskt vit vitt badrum för barn, med släta luckor, ett fristående badkar, en öppen dusch, en vägghängd toalettstol, grå kakel, keramikplattor, grå väggar, klinkergolv i keramik, ett konsol handfat, bänkskiva i glas, grått golv och med dusch som är öppen
Exempel på ett mellanstort eklektiskt vit vitt badrum för barn, med släta luckor, ett fristående badkar, en öppen dusch, en vägghängd toalettstol, grå kakel, keramikplattor, grå väggar, klinkergolv i keramik, ett konsol handfat, bänkskiva i glas, grått golv och med dusch som är öppen
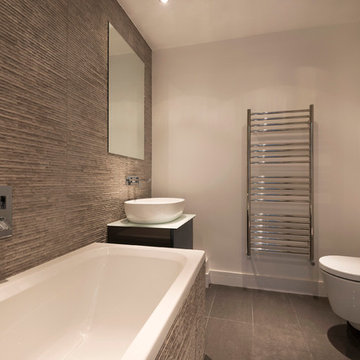
The textured wall tiles in stone added so much of interest and depth to this family bathroom and contrasts well with the smooth white walls.
Inredning av ett modernt litet en-suite badrum, med ett väggmonterat handfat, släta luckor, bänkskiva i glas, ett fristående badkar, en dusch i en alkov, en vägghängd toalettstol, grå kakel, keramikplattor, vita väggar och klinkergolv i keramik
Inredning av ett modernt litet en-suite badrum, med ett väggmonterat handfat, släta luckor, bänkskiva i glas, ett fristående badkar, en dusch i en alkov, en vägghängd toalettstol, grå kakel, keramikplattor, vita väggar och klinkergolv i keramik
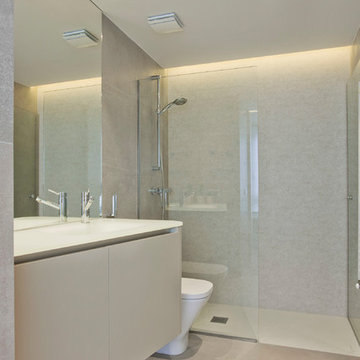
Los clientes de este ático confirmaron en nosotros para unir dos viviendas en una reforma integral 100% loft47.
Esta vivienda de carácter eclético se divide en dos zonas diferenciadas, la zona living y la zona noche. La zona living, un espacio completamente abierto, se encuentra presidido por una gran isla donde se combinan lacas metalizadas con una elegante encimera en porcelánico negro. La zona noche y la zona living se encuentra conectado por un pasillo con puertas en carpintería metálica. En la zona noche destacan las puertas correderas de suelo a techo, así como el cuidado diseño del baño de la habitación de matrimonio con detalles de grifería empotrada en negro, y mampara en cristal fumé.
Ambas zonas quedan enmarcadas por dos grandes terrazas, donde la familia podrá disfrutar de esta nueva casa diseñada completamente a sus necesidades
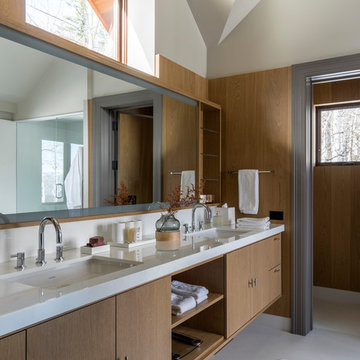
In keeping with South American taste, all flooring and wet area wall surfaces are finished with stone slab material. Photographer: Fran Parente.
Idéer för stora funkis en-suite badrum, med släta luckor, ett fristående badkar, en hörndusch, en vägghängd toalettstol, stenhäll, ett undermonterad handfat, bänkskiva i glas, vitt golv, dusch med gångjärnsdörr, bruna skåp, beige väggar och klinkergolv i porslin
Idéer för stora funkis en-suite badrum, med släta luckor, ett fristående badkar, en hörndusch, en vägghängd toalettstol, stenhäll, ett undermonterad handfat, bänkskiva i glas, vitt golv, dusch med gångjärnsdörr, bruna skåp, beige väggar och klinkergolv i porslin
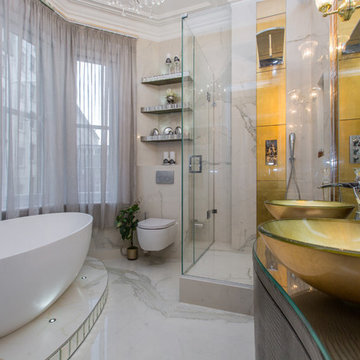
Idéer för ett mellanstort modernt en-suite badrum, med ett fristående badkar, en hörndusch, en vägghängd toalettstol, marmorkakel, ett fristående handfat, vitt golv, släta luckor, skåp i mörkt trä, svart och vit kakel, gul kakel, bänkskiva i glas och dusch med gångjärnsdörr
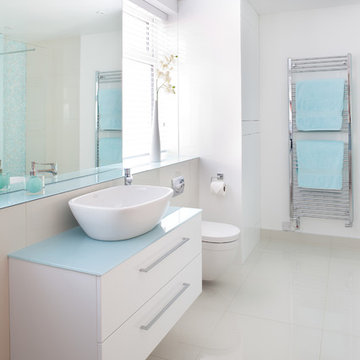
Paul Craig - www.pcraig.co.uk
Modern inredning av ett mellanstort badrum, med ett konsol handfat, bänkskiva i glas, en vägghängd toalettstol, vit kakel och klinkergolv i porslin
Modern inredning av ett mellanstort badrum, med ett konsol handfat, bänkskiva i glas, en vägghängd toalettstol, vit kakel och klinkergolv i porslin

Idéer för ett stort modernt lila toalett, med en vägghängd toalettstol, flerfärgade väggar, ljust trägolv, ett väggmonterat handfat, bänkskiva i glas och beiget golv
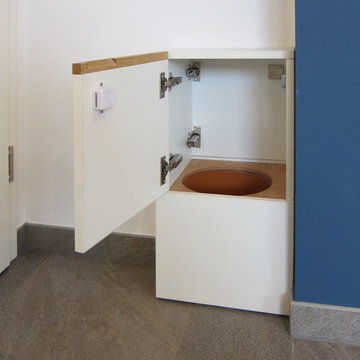
In der Garage unter den Bädern wurde ein Hauswirtschaftsraum abgetrennt und ein Rohr als Wäscheabwurf durch die Decke geführt. Es endet oben in der Wand zwischen den beiden Bädern und ist von beiden Seiten zugänglich. Vom Schreiner wurde dafür ein kleiner Schrank mit Türen zu beiden Seiten in die Mittelwand eingebaut. Er verschwindet jeweils hinter den Eingangstüren. So lernen die Kinder spielerisch, ihre Schmutzwäsche aufzuräumen.
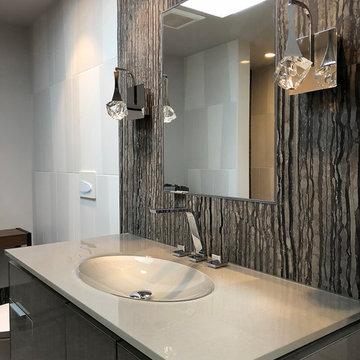
The owners didn’t want plain Jane. We changed the layout, moved walls, added a skylight and changed everything . This small space needed a broad visual footprint to feel open. everything was raised off the floor.; wall hung toilet, and cabinetry, even a floating seat in the shower. Mix of materials, glass front vanity, integrated glass counter top, stone tile and porcelain tiles. All give tit a modern sleek look. The sconces look like rock crystals next to the recessed medicine cabinet. The shower has a curbless entry and is generous in size and comfort with a folding bench and handy niche.

Idéer för att renovera ett mellanstort funkis grå grått en-suite badrum, med släta luckor, grå skåp, ett fristående badkar, en hörndusch, en vägghängd toalettstol, grå kakel, porslinskakel, grå väggar, klinkergolv i porslin, ett integrerad handfat, bänkskiva i glas, grått golv och dusch med gångjärnsdörr
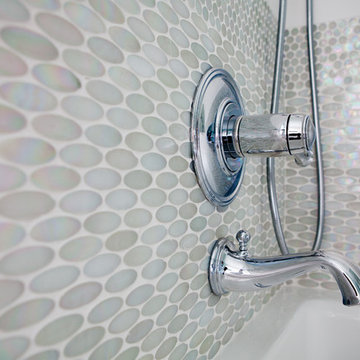
Chrome tub faucet and hand-held shower in tub.
Idéer för att renovera ett mellanstort vintage badrum, med luckor med glaspanel, vita skåp, ett badkar i en alkov, en kantlös dusch, en vägghängd toalettstol, flerfärgad kakel, glaskakel, vita väggar, marmorgolv, ett undermonterad handfat och bänkskiva i glas
Idéer för att renovera ett mellanstort vintage badrum, med luckor med glaspanel, vita skåp, ett badkar i en alkov, en kantlös dusch, en vägghängd toalettstol, flerfärgad kakel, glaskakel, vita väggar, marmorgolv, ett undermonterad handfat och bänkskiva i glas
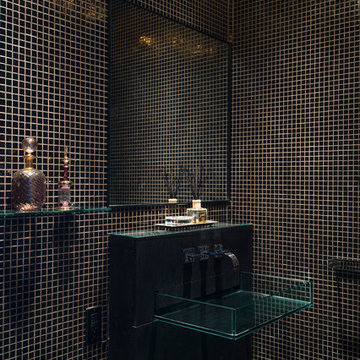
Located in one of the Ritz residential towers in Boston, the project was a complete renovation. The design and scope of work included the entire residence from marble flooring throughout, to movement of walls, new kitchen, bathrooms, all furnishings, lighting, closets, artwork and accessories. Smart home sound and wifi integration throughout including concealed electronic window treatments.
The challenge for the final project design was multifaceted. First and foremost to maintain a light, sheer appearance in the main open areas, while having a considerable amount of seating for living, dining and entertaining purposes. All the while giving an inviting peaceful feel,
and never interfering with the view which was of course the piece de resistance throughout.
Bringing a unique, individual feeling to each of the private rooms to surprise and stimulate the eye while navigating through the residence was also a priority and great pleasure to work on, while incorporating small details within each room to bind the flow from area to area which would not be necessarily obvious to the eye, but palpable in our minds in a very suttle manner. The combination of luxurious textures throughout brought a third dimension into the environments, and one of the many aspects that made the project so exceptionally unique, and a true pleasure to have created. Reach us www.themorsoncollection.com
Photography by Elevin Studio.
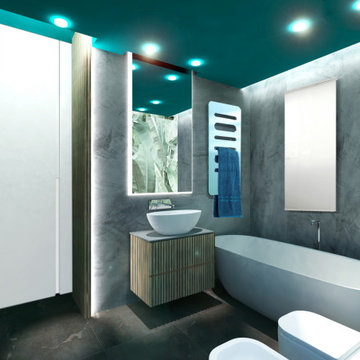
il bagno con accesso diretto della camera padronale è stato creato con toni saturi, che ricordano la terra e la natura. Pavimento effetto pietra, resina cementizia alla parete, carta da parati jungle style e toni verdi, legno per mobilia e soffitto.
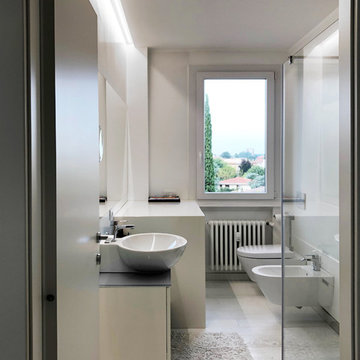
Bild på ett mellanstort funkis vit vitt badrum med dusch, med släta luckor, vita skåp, en hörndusch, en vägghängd toalettstol, vit kakel, spegel istället för kakel, vita väggar, mellanmörkt trägolv, ett fristående handfat, bänkskiva i glas, vitt golv och dusch med gångjärnsdörr

This inviting bath is ingenious with its creative floor plan and use of materials. The owners requested that this space be functional but also distinctive and artistic. They didn’t want plain Jane.
The remodel started with moving some walls and adding a skylight. Prior it was without windows and had poor ventilation. The skylight lets in natural light and fresh air. It operates with a remote, when it rains, it closes automatically with its solar powered sensor. Since the space is small and they needed a full bathroom, making the room feel large was an important part of the design layout.
To achieve a broad visual footprint for the small space and open feel many pieces were raised off the floor. To start a wall hung vanity was installed which looks like its floating. The vanity has glass laminated panels and doors. Fabric was laminated in the glass for a one-of-kind surface. The countertop and sink are molded from one piece of glass. A high arc faucet was used to enhance the sleek look of the vanity. Above sconces that look like rock crystals are on either side of a recessed medicine cabinet with a large mirror. All these features increase the open feel of the bathroom.
Keeping with the plan a wall hung toilet was used. The new toilet also includes a washlet with an array of automatic features that are fun and functional such as a night light, auto flush and more. The floor is always toasty warm with in-floor heating that even reaching into the shower.
Currently, a simple console table has been placed with artwork above it. Later a wall hung cabinet will be installed for some extra storage.
The shower is generous in size and comfort. An enjoyable feature is that a folding bench was include in the plan. The seat can be up or down when needed with ease. It also has a hand shower and its own set of controls conveniently close at hand to use while sitting. The bench is made of teak (warm to sit on, and easy care). A convenient niche with shelves can accommodate numerous items. The glass door is wide for easy access with a curbless entry and an infinity drain was used so the floor seamlessly blends with the rest of this space.
All the finishes used are distinctive. Zebrano Marble, a very striking stone with rivers of veining, accents the vanity and a wall in the shower. The floor tile is a porcelain tile that mimics the look of leather, with a very tactile look and feel. The other tile used has a unique geometric pattern that compliments the other materials exquisitely.
With thoughtful design and planning this space feels open, and uniquely personal to the homeowners.
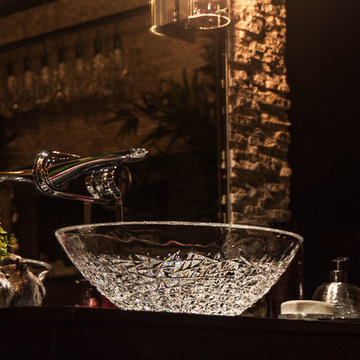
Lavish and splendidly striking, the De Medici Ice Oval vessel- sink, is a sculptural masterpiece majestically formed into an elegant work of art. This vessel sink, perfect and pristine, like a block of ice that has been slowly chipped away to reveal its true beauty. This luxury vessel-sink makes an intense statement all on its own, and though it will compliment a contemporary style best, it will also enhance a traditional design setting. Made out of luxurious crystal based material enhanced with its true color. De Medici Ice Oval is available in designer inspired color: Transparent. This luxury vessel-sink represents the fashion of luxury synonymous with sophistication to your bath or powder room.
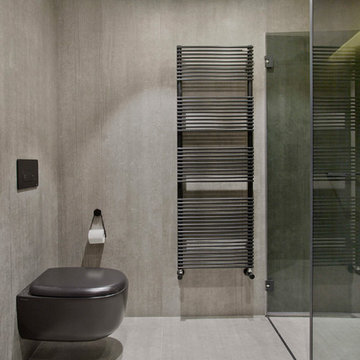
Los clientes de este ático confirmaron en nosotros para unir dos viviendas en una reforma integral 100% loft47.
Esta vivienda de carácter eclético se divide en dos zonas diferenciadas, la zona living y la zona noche. La zona living, un espacio completamente abierto, se encuentra presidido por una gran isla donde se combinan lacas metalizadas con una elegante encimera en porcelánico negro. La zona noche y la zona living se encuentra conectado por un pasillo con puertas en carpintería metálica. En la zona noche destacan las puertas correderas de suelo a techo, así como el cuidado diseño del baño de la habitación de matrimonio con detalles de grifería empotrada en negro, y mampara en cristal fumé.
Ambas zonas quedan enmarcadas por dos grandes terrazas, donde la familia podrá disfrutar de esta nueva casa diseñada completamente a sus necesidades
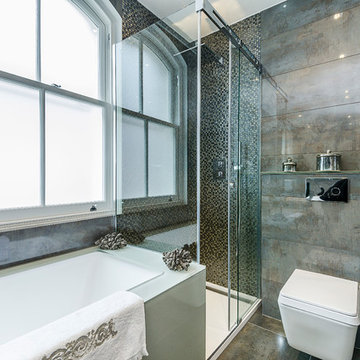
Alyson Jackson-Petts
Foto på ett litet funkis en-suite badrum, med släta luckor, vita skåp, ett platsbyggt badkar, en öppen dusch, en vägghängd toalettstol, grå kakel, keramikplattor, grå väggar, klinkergolv i porslin, ett väggmonterat handfat, bänkskiva i glas, grått golv och dusch med gångjärnsdörr
Foto på ett litet funkis en-suite badrum, med släta luckor, vita skåp, ett platsbyggt badkar, en öppen dusch, en vägghängd toalettstol, grå kakel, keramikplattor, grå väggar, klinkergolv i porslin, ett väggmonterat handfat, bänkskiva i glas, grått golv och dusch med gångjärnsdörr
1 064 foton på badrum, med en vägghängd toalettstol och bänkskiva i glas
5
