6 737 foton på badrum, med en vägghängd toalettstol och bänkskiva i kvarts
Sortera efter:
Budget
Sortera efter:Populärt i dag
81 - 100 av 6 737 foton
Artikel 1 av 3

A large shower room located to the left of the dressing room is highlighted with a mirror going up to the ceiling and a countertop with a built-in faux stone sink. We design interiors of homes and apartments worldwide. If you need well-thought and aesthetical interior, submit a request on the website.

Foto på ett mellanstort funkis vit en-suite badrum, med vita skåp, våtrum, en vägghängd toalettstol, vit kakel, keramikplattor, klinkergolv i keramik, ett konsol handfat, bänkskiva i kvarts, vitt golv och med dusch som är öppen

For this knock down rebuild in the Canberra suburb of O'Connor the interior design aesethic was modern and sophisticated. A monochrome palette of marble hexagon tiles paired with soft grey tiles and black and gold tap wear have been used in this bathroom.

This Willow Glen Eichler had undergone an 80s renovation that sadly didn't take the midcentury modern architecture into consideration. We converted both bathrooms back to a midcentury modern style with an infusion of Japandi elements. We borrowed space from the master bedroom to make the master ensuite a luxurious curbless wet room with soaking tub and Japanese tiles.

Idéer för att renovera ett litet funkis grå grått badrum, med släta luckor, bruna skåp, en vägghängd toalettstol, blå kakel, keramikplattor, blå väggar, klinkergolv i keramik, ett fristående handfat, bänkskiva i kvarts och grått golv

Ванная комната согревает одним своим видом. Керамогранит Onix от Arch Skin имеет очень натуральный, невероятно теплый тон. Горизонтальное направление линий затягивает в водоворот. Секрет этого помещения – полотенцесушитель. Его вроде бы нет, но это не так. Под рейлингами для полотенец – мат теплого пола. Стена с подогревом выполняет функцию сушки для полотенец. Мебель индивидуального производства, Verona store. Сантехника и зеркало Villeroy & Boch, смесители Hansgrohe, Аксессуары, HUPPE.

Idéer för att renovera ett stort funkis vit vitt en-suite badrum, med släta luckor, vita skåp, en dusch i en alkov, en vägghängd toalettstol, vit kakel, porslinskakel, grå väggar, klinkergolv i porslin, ett integrerad handfat, bänkskiva i kvarts, grått golv och dusch med gångjärnsdörr

A stunning minimal primary bathroom features marble herringbone shower tiles, hexagon mosaic floor tiles, and niche. We removed the bathtub to make the shower area larger. Also features a modern floating toilet, floating quartz shower bench, and custom white oak shaker vanity with a stacked quartz countertop. It feels perfectly curated with a mix of matte black and brass metals. The simplicity of the bathroom is balanced out with the patterned marble floors.

Inspiring secondary bathrooms and wet rooms, with entire walls fitted with handmade Alex Turco acrylic panels that serve as functional pieces of art and add visual interest to the rooms.

Sube Interiorismo www.subeinteriorismo.com
Fotografía Biderbost Photo
Inredning av ett klassiskt stort brun brunt en-suite badrum, med vita skåp, ett badkar i en alkov, en dusch i en alkov, en vägghängd toalettstol, beige kakel, porslinskakel, blå väggar, laminatgolv, ett nedsänkt handfat, bänkskiva i kvarts, beiget golv, dusch med skjutdörr och släta luckor
Inredning av ett klassiskt stort brun brunt en-suite badrum, med vita skåp, ett badkar i en alkov, en dusch i en alkov, en vägghängd toalettstol, beige kakel, porslinskakel, blå väggar, laminatgolv, ett nedsänkt handfat, bänkskiva i kvarts, beiget golv, dusch med skjutdörr och släta luckor

Marble wall with brass bar inlay,
diffused light from sheer drapes,
Pendants replace sconces.
Inspiration för ett stort 60 tals vit vitt en-suite badrum, med skåp i mörkt trä, ett fristående badkar, en kantlös dusch, en vägghängd toalettstol, vit kakel, marmorkakel, vita väggar, terrazzogolv, ett undermonterad handfat, bänkskiva i kvarts, vitt golv, dusch med gångjärnsdörr och släta luckor
Inspiration för ett stort 60 tals vit vitt en-suite badrum, med skåp i mörkt trä, ett fristående badkar, en kantlös dusch, en vägghängd toalettstol, vit kakel, marmorkakel, vita väggar, terrazzogolv, ett undermonterad handfat, bänkskiva i kvarts, vitt golv, dusch med gångjärnsdörr och släta luckor

This classic Queenslander home in Red Hill, was a major renovation and therefore an opportunity to meet the family’s needs. With three active children, this family required a space that was as functional as it was beautiful, not forgetting the importance of it feeling inviting.
The resulting home references the classic Queenslander in combination with a refined mix of modern Hampton elements.

Inredning av ett retro mellanstort vit vitt en-suite badrum, med släta luckor, turkosa skåp, en kantlös dusch, en vägghängd toalettstol, vit kakel, porslinskakel, vita väggar, cementgolv, ett undermonterad handfat, bänkskiva i kvarts, turkost golv och dusch med gångjärnsdörr
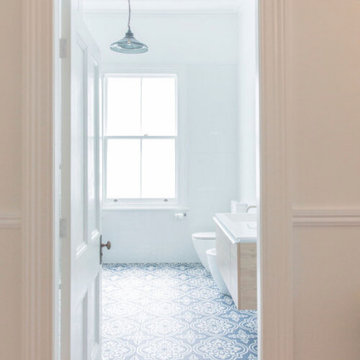
Architectural design of rear addition and reconfiguration to early 1900's villa, featuring - a new entertainment wing, including a new bathroom and ensuite, rooftop balcony, spiral staircase and container pool.
Lauren Colton
Foto på ett litet 50 tals en-suite badrum, med släta luckor, skåp i mellenmörkt trä, en dusch i en alkov, en vägghängd toalettstol, vit kakel, keramikplattor, vita väggar, klinkergolv i keramik, ett integrerad handfat, bänkskiva i kvarts, blått golv och med dusch som är öppen
Foto på ett litet 50 tals en-suite badrum, med släta luckor, skåp i mellenmörkt trä, en dusch i en alkov, en vägghängd toalettstol, vit kakel, keramikplattor, vita väggar, klinkergolv i keramik, ett integrerad handfat, bänkskiva i kvarts, blått golv och med dusch som är öppen
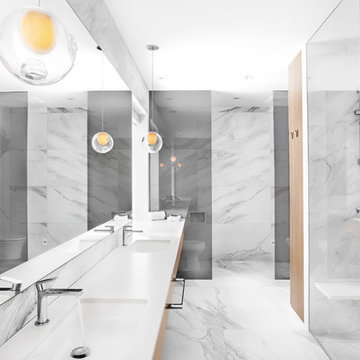
The option to downsize was not an option for the empty nesters who have lived in this home for over twenty-five years. Situated in TMR, the sprawling home has been the venue for many social events, dinner parties and family celebrations. With grown children living abroad, and grand children on the way, it was important that the new kitchen be highly functional and conducive to hosting informal, yet large family gatherings.
The kitchen had been relocated to the garage in the late eighties during a large renovation and was looking tired. Eight foot concrete ceilings meant the new materials and design had to create the illusion of height and light. White lacquered doors and integrated fridge panels extend to the ceiling and cast a bright reflection into the room. The teak dining table and chairs were the only elements to preserve from the old kitchen, and influenced the direction of materials to be incorporated into the new design. The island and selected lower cabinetry are made of butternut and oiled in a matte finish that relates to the teak dining set. Oversized tiles on the heated floors resemble soft concrete.
The mandate for the second floor included the overhaul of the master ensuite, to create his and hers closets, and a library. Walls were relocated and the floor plan reconfigured to create a luxurious ensuite of dramatic proportions. A walk-in shower, partitioned toilet area, and 18’ vanity are among many details that add visual interest and comfort.
Minimal white oak panels wrap around from the bedroom into the ensuite, and integrate two full-height pocket doors in the same material.
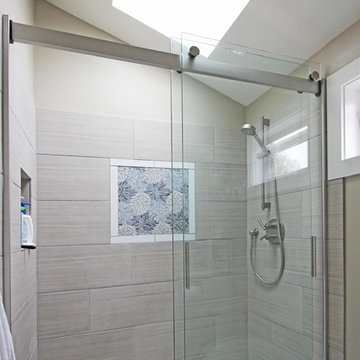
simple and light filled bath for this backyard cottage.
bruce parker - microhouse
Modern inredning av ett litet badrum med dusch, med en dusch i en alkov, en vägghängd toalettstol, beige väggar, klinkergolv i porslin, grå kakel, bänkskiva i kvarts, släta luckor, vita skåp, keramikplattor och ett väggmonterat handfat
Modern inredning av ett litet badrum med dusch, med en dusch i en alkov, en vägghängd toalettstol, beige väggar, klinkergolv i porslin, grå kakel, bänkskiva i kvarts, släta luckor, vita skåp, keramikplattor och ett väggmonterat handfat
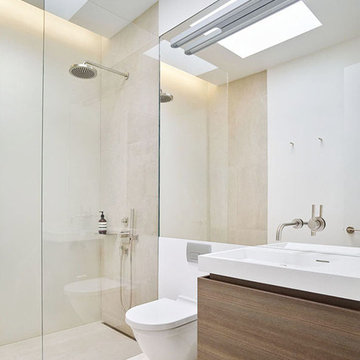
Bruce Damonte
Inredning av ett modernt stort badrum för barn, med ett integrerad handfat, släta luckor, skåp i mörkt trä, bänkskiva i kvarts, ett fristående badkar, en öppen dusch, en vägghängd toalettstol, beige kakel, porslinskakel, grå väggar och klinkergolv i porslin
Inredning av ett modernt stort badrum för barn, med ett integrerad handfat, släta luckor, skåp i mörkt trä, bänkskiva i kvarts, ett fristående badkar, en öppen dusch, en vägghängd toalettstol, beige kakel, porslinskakel, grå väggar och klinkergolv i porslin
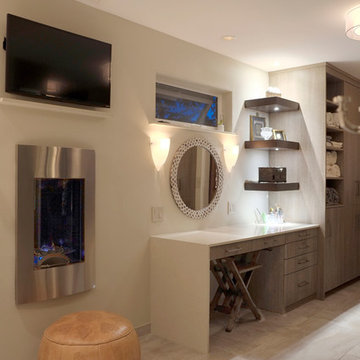
This master suite is luxurious, sophisticated and eclectic as many of the spaces the homeowners lived in abroad. There is a large luxe curbless shower, a private water closet, fireplace and TV. They also have a walk-in closet with abundant storage full of special spaces.
This master suite is now a uniquely personal space that functions brilliantly for this worldly couple who have decided to make this home there final destination.
Photo DeMane Design
Winner: 1st Place, ASID WA, Large Bath
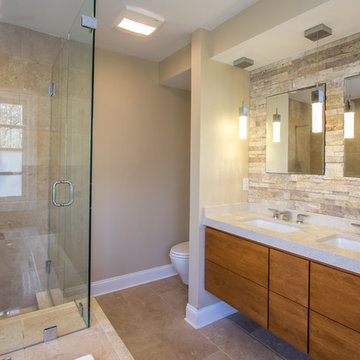
Anna Zagorodna
Modern inredning av ett mellanstort en-suite badrum, med ett undermonterad handfat, släta luckor, skåp i mellenmörkt trä, bänkskiva i kvarts, ett platsbyggt badkar, en hörndusch, en vägghängd toalettstol, porslinskakel, klinkergolv i porslin, beige väggar och beige kakel
Modern inredning av ett mellanstort en-suite badrum, med ett undermonterad handfat, släta luckor, skåp i mellenmörkt trä, bänkskiva i kvarts, ett platsbyggt badkar, en hörndusch, en vägghängd toalettstol, porslinskakel, klinkergolv i porslin, beige väggar och beige kakel
6 737 foton på badrum, med en vägghängd toalettstol och bänkskiva i kvarts
5
