8 343 foton på badrum, med en vägghängd toalettstol och beige väggar
Sortera efter:
Budget
Sortera efter:Populärt i dag
81 - 100 av 8 343 foton
Artikel 1 av 3

Maximizing the potential of a compact space, the design seamlessly incorporates all essential elements without sacrificing style. The use of micro cement on every wall, complemented by distinctive kit-kat tiles, introduces a wealth of textures, transforming the room into a functional yet visually dynamic wet room. The brushed nickel fixtures provide a striking contrast to the predominantly light and neutral color palette, adding an extra layer of sophistication.

The main goal to reawaken the beauty of this outdated kitchen was to create more storage and make it a more functional space. This husband and wife love to host their large extended family of kids and grandkids. The JRP design team tweaked the floor plan by reducing the size of an unnecessarily large powder bath. Since storage was key this allowed us to turn a small pantry closet into a larger walk-in pantry.
Keeping with the Mediterranean style of the house but adding a contemporary flair, the design features two-tone cabinets. Walnut island and base cabinets mixed with off white full height and uppers create a warm, welcoming environment. With the removal of the dated soffit, the cabinets were extended to the ceiling. This allowed for a second row of upper cabinets featuring a walnut interior and lighting for display. Choosing the right countertop and backsplash such as this marble-like quartz and arabesque tile is key to tying this whole look together.
The new pantry layout features crisp off-white open shelving with a contrasting walnut base cabinet. The combined open shelving and specialty drawers offer greater storage while at the same time being visually appealing.
The hood with its dark metal finish accented with antique brass is the focal point. It anchors the room above a new 60” Wolf range providing ample space to cook large family meals. The massive island features storage on all sides and seating on two for easy conversation making this kitchen the true hub of the home.

Tom Zikas
Foto på ett litet rustikt grå toalett, med öppna hyllor, en vägghängd toalettstol, grå kakel, beige väggar, ett fristående handfat, skåp i slitet trä, stenkakel, granitbänkskiva och skiffergolv
Foto på ett litet rustikt grå toalett, med öppna hyllor, en vägghängd toalettstol, grå kakel, beige väggar, ett fristående handfat, skåp i slitet trä, stenkakel, granitbänkskiva och skiffergolv
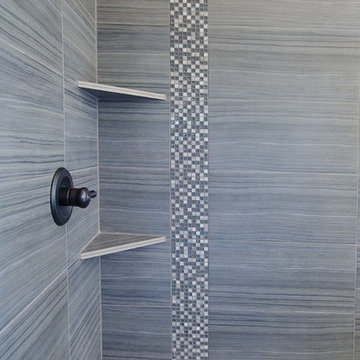
Photo of the Master Bathroom in Lot 15 at Iron Ridge Woods. Photo taken by Danyel Rogers.
Inspiration för ett stort vintage en-suite badrum, med ett nedsänkt handfat, luckor med infälld panel, skåp i mörkt trä, kaklad bänkskiva, ett platsbyggt badkar, en hörndusch, en vägghängd toalettstol, grå kakel, porslinskakel, beige väggar och klinkergolv i porslin
Inspiration för ett stort vintage en-suite badrum, med ett nedsänkt handfat, luckor med infälld panel, skåp i mörkt trä, kaklad bänkskiva, ett platsbyggt badkar, en hörndusch, en vägghängd toalettstol, grå kakel, porslinskakel, beige väggar och klinkergolv i porslin

Photography: Eric Staudenmaier
Idéer för ett mellanstort exotiskt brun en-suite badrum, med ett fristående badkar, ett fristående handfat, kakel i småsten, klinkergolv i småsten, öppna hyllor, skåp i mörkt trä, våtrum, en vägghängd toalettstol, beige kakel, beige väggar, träbänkskiva, flerfärgat golv och med dusch som är öppen
Idéer för ett mellanstort exotiskt brun en-suite badrum, med ett fristående badkar, ett fristående handfat, kakel i småsten, klinkergolv i småsten, öppna hyllor, skåp i mörkt trä, våtrum, en vägghängd toalettstol, beige kakel, beige väggar, träbänkskiva, flerfärgat golv och med dusch som är öppen

Start and Finish Your Day in Serenity ✨
In the hustle of city life, our homes are our sanctuaries. Particularly, the shower room - where we both begin and unwind at the end of our day. Imagine stepping into a space bathed in soft, soothing light, embracing the calmness and preparing you for the day ahead, and later, helping you relax and let go of the day’s stress.
In Maida Vale, where architecture and design intertwine with the rhythm of London, the key to a perfect shower room transcends beyond just aesthetics. It’s about harnessing the power of natural light to create a space that not only revitalizes your body but also your soul.
But what about our ever-present need for space? The answer lies in maximizing storage, utilizing every nook - both deep and shallow - ensuring that everything you need is at your fingertips, yet out of sight, maintaining a clutter-free haven.
Let’s embrace the beauty of design, the tranquillity of soothing light, and the genius of clever storage in our Maida Vale homes. Because every day deserves a serene beginning and a peaceful end.
#MaidaVale #LondonLiving #SerenityAtHome #ShowerRoomSanctuary #DesignInspiration #NaturalLight #SmartStorage #HomeDesign #UrbanOasis #LondonHomes

The sink in the bathroom stands on a base with an accent yellow module. It echoes the chairs in the kitchen and the hallway pouf. Just rightward to the entrance, there is a column cabinet containing a washer, a dryer, and a built-in air extractor.
We design interiors of homes and apartments worldwide. If you need well-thought and aesthetical interior, submit a request on the website.

Bild på ett mellanstort vintage beige beige badrum med dusch, med luckor med infälld panel, vita skåp, en dusch i en alkov, en vägghängd toalettstol, brun kakel, porslinskakel, beige väggar, klinkergolv i porslin, ett nedsänkt handfat, bänkskiva i kvarts, beiget golv och dusch med gångjärnsdörr
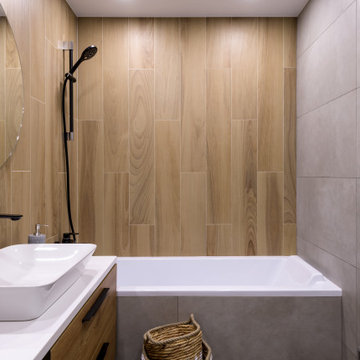
Foto på ett mellanstort funkis vit en-suite badrum, med släta luckor, skåp i mellenmörkt trä, ett undermonterat badkar, en vägghängd toalettstol, grå kakel, keramikplattor, beige väggar, klinkergolv i porslin, ett nedsänkt handfat, bänkskiva i akrylsten och flerfärgat golv

Bathroom
Exempel på ett litet modernt badrum för barn, med beige skåp, ett platsbyggt badkar, en kantlös dusch, en vägghängd toalettstol, beige kakel, keramikplattor, beige väggar, klinkergolv i keramik och svart golv
Exempel på ett litet modernt badrum för barn, med beige skåp, ett platsbyggt badkar, en kantlös dusch, en vägghängd toalettstol, beige kakel, keramikplattor, beige väggar, klinkergolv i keramik och svart golv
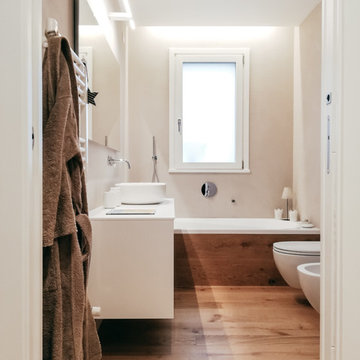
Bagno padronale con parquet e vasca. Pareti in resina
Modern inredning av ett mellanstort vit vitt badrum med dusch, med beige väggar, ljust trägolv, vita skåp, ett badkar i en alkov, en vägghängd toalettstol, ett fristående handfat och beiget golv
Modern inredning av ett mellanstort vit vitt badrum med dusch, med beige väggar, ljust trägolv, vita skåp, ett badkar i en alkov, en vägghängd toalettstol, ett fristående handfat och beiget golv
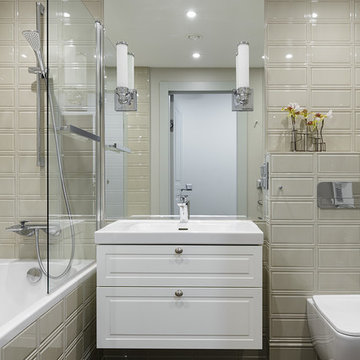
Дизайнер - Наталия Кацуцевичюс
Фотограф -Иван Сорокин
Idéer för mellanstora vintage en-suite badrum, med luckor med upphöjd panel, vita skåp, brunt golv, ett platsbyggt badkar, en dusch/badkar-kombination, en vägghängd toalettstol, beige kakel, beige väggar och ett konsol handfat
Idéer för mellanstora vintage en-suite badrum, med luckor med upphöjd panel, vita skåp, brunt golv, ett platsbyggt badkar, en dusch/badkar-kombination, en vägghängd toalettstol, beige kakel, beige väggar och ett konsol handfat

Ambient Elements creates conscious designs for innovative spaces by combining superior craftsmanship, advanced engineering and unique concepts while providing the ultimate wellness experience. We design and build saunas, infrared saunas, steam rooms, hammams, cryo chambers, salt rooms, snow rooms and many other hyperthermic conditioning modalities.
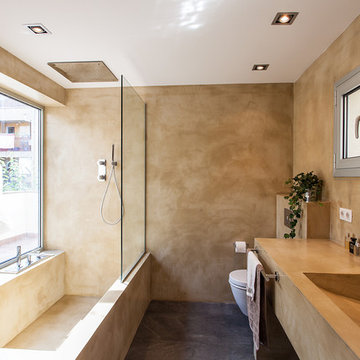
Modern inredning av ett mellanstort badrum med dusch, med ett badkar i en alkov, en dusch/badkar-kombination, en vägghängd toalettstol, beige väggar, betonggolv, ett avlångt handfat, med dusch som är öppen, öppna hyllor, beige skåp och grått golv
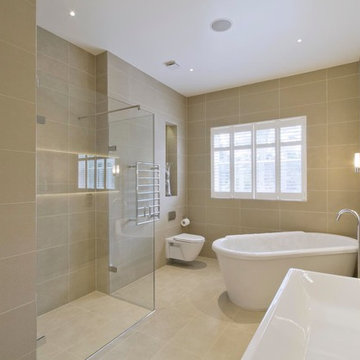
Family bathroom
Inspiration för ett mellanstort funkis en-suite badrum, med porslinskakel, ett fristående badkar, en hörndusch, en vägghängd toalettstol, klinkergolv i porslin, beige kakel, beige väggar, ett avlångt handfat och beiget golv
Inspiration för ett mellanstort funkis en-suite badrum, med porslinskakel, ett fristående badkar, en hörndusch, en vägghängd toalettstol, klinkergolv i porslin, beige kakel, beige väggar, ett avlångt handfat och beiget golv
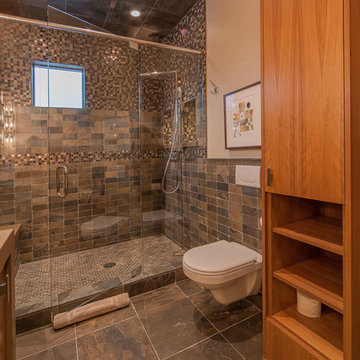
Design by: Kelly & Stone Architects
Contractor: Dover Development & Const. Cabinetry by: Fedewa Custom Works
Photo by: Tim Stone Photography
Inspiration för mellanstora moderna badrum med dusch, med släta luckor, skåp i mellenmörkt trä, en dusch i en alkov, en vägghängd toalettstol, brun kakel, mosaik, beige väggar, klinkergolv i porslin, ett fristående handfat, marmorbänkskiva, grått golv och dusch med gångjärnsdörr
Inspiration för mellanstora moderna badrum med dusch, med släta luckor, skåp i mellenmörkt trä, en dusch i en alkov, en vägghängd toalettstol, brun kakel, mosaik, beige väggar, klinkergolv i porslin, ett fristående handfat, marmorbänkskiva, grått golv och dusch med gångjärnsdörr
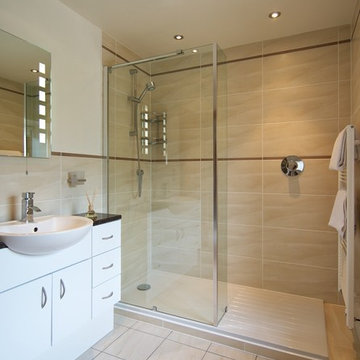
© Niall Hastie Photography
Inspiration för mellanstora moderna en-suite badrum, med ett nedsänkt handfat, en dubbeldusch, klinkergolv i keramik, vita skåp, laminatbänkskiva, en vägghängd toalettstol, beige kakel, keramikplattor och beige väggar
Inspiration för mellanstora moderna en-suite badrum, med ett nedsänkt handfat, en dubbeldusch, klinkergolv i keramik, vita skåp, laminatbänkskiva, en vägghängd toalettstol, beige kakel, keramikplattor och beige väggar

Inredning av ett modernt mellanstort vit vitt en-suite badrum, med släta luckor, vita skåp, ett fristående badkar, en kantlös dusch, en vägghängd toalettstol, beige kakel, porslinskakel, beige väggar, klinkergolv i porslin, ett väggmonterat handfat, bänkskiva i akrylsten, beiget golv och med dusch som är öppen
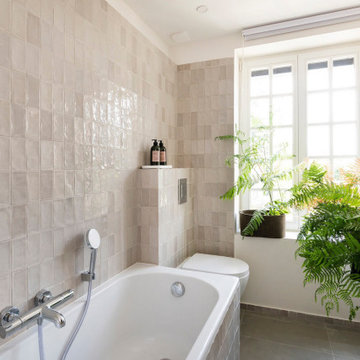
Foto på ett skandinaviskt vit en-suite badrum, med ett undermonterat badkar, en vägghängd toalettstol, beige kakel, porslinskakel, beige väggar, klinkergolv i keramik, ett väggmonterat handfat och beiget golv

The chic master bathroom is spa-like and luxurious. The tan travertine floors perfectly complement the deep brown vanity, which is topped with white fantasy quartz. The shower has Grohe showerheads, an Emperador marble floor, a mosaic marble accent feature, travertine walls, and quartz bench. The Runtal towel warmer adds the final touch to this oasis.
This light and airy home in Chadds Ford, PA, was a custom home renovation for long-time clients that included the installation of red oak hardwood floors, the master bedroom, master bathroom, two powder rooms, living room, dining room, study, foyer and staircase. remodel included the removal of an existing deck, replacing it with a beautiful flagstone patio. Each of these spaces feature custom, architectural millwork and custom built-in cabinetry or shelving. A special showcase piece is the continuous, millwork throughout the 3-story staircase. To see other work we've done in this beautiful home, please search in our Projects for Chadds Ford, PA Home Remodel and Chadds Ford, PA Exterior Renovation.
Rudloff Custom Builders has won Best of Houzz for Customer Service in 2014, 2015 2016, 2017 and 2019. We also were voted Best of Design in 2016, 2017, 2018, 2019 which only 2% of professionals receive. Rudloff Custom Builders has been featured on Houzz in their Kitchen of the Week, What to Know About Using Reclaimed Wood in the Kitchen as well as included in their Bathroom WorkBook article. We are a full service, certified remodeling company that covers all of the Philadelphia suburban area. This business, like most others, developed from a friendship of young entrepreneurs who wanted to make a difference in their clients’ lives, one household at a time. This relationship between partners is much more than a friendship. Edward and Stephen Rudloff are brothers who have renovated and built custom homes together paying close attention to detail. They are carpenters by trade and understand concept and execution. Rudloff Custom Builders will provide services for you with the highest level of professionalism, quality, detail, punctuality and craftsmanship, every step of the way along our journey together.
Specializing in residential construction allows us to connect with our clients early in the design phase to ensure that every detail is captured as you imagined. One stop shopping is essentially what you will receive with Rudloff Custom Builders from design of your project to the construction of your dreams, executed by on-site project managers and skilled craftsmen. Our concept: envision our client’s ideas and make them a reality. Our mission: CREATING LIFETIME RELATIONSHIPS BUILT ON TRUST AND INTEGRITY.
Photo Credit: Linda McManus Images
8 343 foton på badrum, med en vägghängd toalettstol och beige väggar
5
