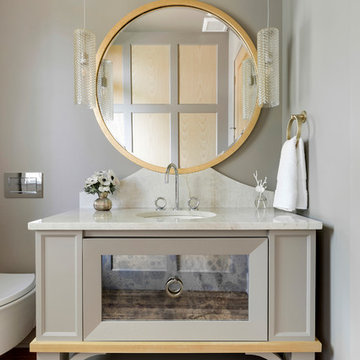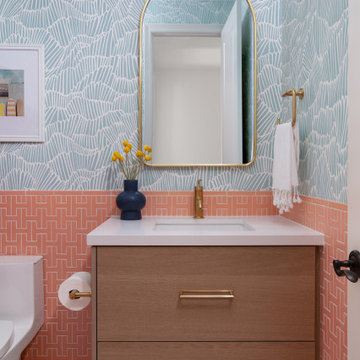8 403 foton på badrum, med en vägghängd toalettstol och ett undermonterad handfat
Sortera efter:
Budget
Sortera efter:Populärt i dag
1 - 20 av 8 403 foton
Artikel 1 av 3

Designers: Susan Bowen & Revital Kaufman-Meron
Photos: LucidPic Photography - Rich Anderson
Inspiration för ett stort funkis vit vitt badrum, med släta luckor, bruna skåp, en vägghängd toalettstol, beige kakel, beige väggar, ljust trägolv, ett undermonterad handfat, beiget golv och dusch med gångjärnsdörr
Inspiration för ett stort funkis vit vitt badrum, med släta luckor, bruna skåp, en vägghängd toalettstol, beige kakel, beige väggar, ljust trägolv, ett undermonterad handfat, beiget golv och dusch med gångjärnsdörr

A stunning minimal primary bathroom features marble herringbone shower tiles, hexagon mosaic floor tiles, and niche. We removed the bathtub to make the shower area larger. Also features a modern floating toilet, floating quartz shower bench, and custom white oak shaker vanity with a stacked quartz countertop. It feels perfectly curated with a mix of matte black and brass metals. The simplicity of the bathroom is balanced out with the patterned marble floors.

Inspiration för mellanstora moderna svart badrum med dusch, med släta luckor, grå skåp, en dusch i en alkov, en vägghängd toalettstol, grå kakel, porslinskakel, grå väggar, klinkergolv i porslin, ett undermonterad handfat, bänkskiva i akrylsten, grått golv och dusch med duschdraperi

This bathroom is part of a new Master suite construction for a traditional house in the city of Burbank.
The space of this lovely bath is only 7.5' by 7.5'
Going for the minimalistic look and a linear pattern for the concept.
The floor tiles are 8"x8" concrete tiles with repetitive pattern imbedded in the, this pattern allows you to play with the placement of the tile and thus creating your own "Labyrinth" pattern.
The two main bathroom walls are covered with 2"x8" white subway tile layout in a Traditional herringbone pattern.
The toilet is wall mounted and has a hidden tank, the hidden tank required a small frame work that created a nice shelve to place decorative items above the toilet.
You can see a nice dark strip of quartz material running on top of the shelve and the pony wall then it continues to run down all the way to the floor, this is the same quartz material as the counter top that is sitting on top of the vanity thus connecting the two elements together.
For the final touch for this style we have used brushed brass plumbing fixtures and accessories.

Idéer för lantliga en-suite badrum, med ett undermonterad handfat, öppna hyllor, skåp i slitet trä, ett fristående badkar, en vägghängd toalettstol och vita väggar

View towards walk-in shower. This space used to be the original closet to the master bedroom.
Exempel på ett litet 60 tals en-suite badrum, med släta luckor, skåp i mörkt trä, en öppen dusch, en vägghängd toalettstol, vit kakel, keramikplattor, beige väggar, klinkergolv i keramik, ett undermonterad handfat, bänkskiva i kvarts, svart golv och dusch med gångjärnsdörr
Exempel på ett litet 60 tals en-suite badrum, med släta luckor, skåp i mörkt trä, en öppen dusch, en vägghängd toalettstol, vit kakel, keramikplattor, beige väggar, klinkergolv i keramik, ett undermonterad handfat, bänkskiva i kvarts, svart golv och dusch med gångjärnsdörr

Compact master bath remodel, with hair accessories plug ins, Swiss Alps Photography
Idéer för ett litet klassiskt en-suite badrum, med luckor med upphöjd panel, skåp i mellenmörkt trä, en kantlös dusch, en vägghängd toalettstol, beige kakel, travertinkakel, beige väggar, travertin golv, ett undermonterad handfat, bänkskiva i kvarts, flerfärgat golv och dusch med gångjärnsdörr
Idéer för ett litet klassiskt en-suite badrum, med luckor med upphöjd panel, skåp i mellenmörkt trä, en kantlös dusch, en vägghängd toalettstol, beige kakel, travertinkakel, beige väggar, travertin golv, ett undermonterad handfat, bänkskiva i kvarts, flerfärgat golv och dusch med gångjärnsdörr

APD was hired to update the primary bathroom and laundry room of this ranch style family home. Included was a request to add a powder bathroom where one previously did not exist to help ease the chaos for the young family. The design team took a little space here and a little space there, coming up with a reconfigured layout including an enlarged primary bathroom with large walk-in shower, a jewel box powder bath, and a refreshed laundry room including a dog bath for the family’s four legged member!

Custom cabinetry conceals laundry equipment while the quartz stone top provides ample space for folding.
Bild på ett funkis vit vitt en-suite badrum, med släta luckor, skåp i mellenmörkt trä, ett fristående badkar, vita väggar, ett undermonterad handfat, grått golv, en vägghängd toalettstol och bänkskiva i kvarts
Bild på ett funkis vit vitt en-suite badrum, med släta luckor, skåp i mellenmörkt trä, ett fristående badkar, vita väggar, ett undermonterad handfat, grått golv, en vägghängd toalettstol och bänkskiva i kvarts

Inredning av ett klassiskt litet vit vitt badrum, med skåp i shakerstil, skåp i mellenmörkt trä, en kantlös dusch, en vägghängd toalettstol, vit kakel, beige väggar, klinkergolv i keramik, ett undermonterad handfat, bänkskiva i kvarts, vitt golv och dusch med skjutdörr

Bild på ett lantligt beige beige badrum, med grå skåp, en vägghängd toalettstol, grå väggar, mellanmörkt trägolv, ett undermonterad handfat, brunt golv och luckor med infälld panel

Photography: Ben Gebo
Bild på ett litet vintage en-suite badrum, med skåp i shakerstil, en vägghängd toalettstol, vit kakel, stenkakel, vita väggar, mosaikgolv, ett undermonterad handfat, marmorbänkskiva, vita skåp, en dusch i en alkov, dusch med gångjärnsdörr och vitt golv
Bild på ett litet vintage en-suite badrum, med skåp i shakerstil, en vägghängd toalettstol, vit kakel, stenkakel, vita väggar, mosaikgolv, ett undermonterad handfat, marmorbänkskiva, vita skåp, en dusch i en alkov, dusch med gångjärnsdörr och vitt golv

Greg Reigler
Inspiration för ett mellanstort funkis en-suite badrum, med skåp i slitet trä, en vägghängd toalettstol, flerfärgad kakel, porslinskakel, grå väggar, klinkergolv i småsten, ett undermonterad handfat och bänkskiva i kvarts
Inspiration för ett mellanstort funkis en-suite badrum, med skåp i slitet trä, en vägghängd toalettstol, flerfärgad kakel, porslinskakel, grå väggar, klinkergolv i småsten, ett undermonterad handfat och bänkskiva i kvarts

Guest bathroom remodel in Dallas, TX by Kitchen Design Concepts.
This Girl's Bath features cabinetry by WW Woods Eclipse with a square flat panel door style, maple construction, and a finish of Arctic paint with a Slate Highlight / Brushed finish. Hand towel holder, towel bar and toilet tissue holder from Kohler Bancroft Collection in polished chrome. Heated mirror over vanity with interior storage and lighting. Tile -- Renaissance 2x2 Hex White tile, Matte finish in a straight lay; Daltile Rittenhouse Square Cove 3x6 Tile K101 White as base mold throughout; Arizona Tile H-Line Series 3x6 Denim Glossy in a brick lay up the wall, window casing and built-in niche and matching curb and bullnose pieces. Countertop -- 3 cm Caesarstone Frosty Carina. Vanity sink -- Toto Undercounter Lavatory with SanaGloss Cotton. Vanity faucet-- Widespread faucet with White ceramic lever handles. Tub filler - Kohler Devonshire non-diverter bath spout polished chrome. Shower control – Kohler Bancroft valve trim with white ceramic lever handles. Hand Shower & Slider Bar - one multifunction handshower with Slide Bar. Commode - Toto Maris Wall-Hung Dual-Flush Toilet Cotton w/ Rectangular Push Plate Dual Button White.
Photos by Unique Exposure Photography

Idéer för att renovera ett lantligt blå blått toalett, med släta luckor, skåp i mellenmörkt trä, en vägghängd toalettstol, beige väggar, mörkt trägolv, ett undermonterad handfat och brunt golv

The expanded primary bath includes a large shower with built-in thassos marble bench.
Klassisk inredning av ett mellanstort vit vitt badrum, med grå skåp, en dusch i en alkov, en vägghängd toalettstol, vit kakel, marmorkakel, vita väggar, marmorgolv, ett undermonterad handfat, bänkskiva i glas, grått golv och dusch med skjutdörr
Klassisk inredning av ett mellanstort vit vitt badrum, med grå skåp, en dusch i en alkov, en vägghängd toalettstol, vit kakel, marmorkakel, vita väggar, marmorgolv, ett undermonterad handfat, bänkskiva i glas, grått golv och dusch med skjutdörr

Inredning av ett litet vit vitt toalett, med släta luckor, bruna skåp, en vägghängd toalettstol, orange kakel, porslinskakel, klinkergolv i porslin, ett undermonterad handfat, bänkskiva i kvarts och vitt golv

Idéer för att renovera ett litet vit vitt toalett, med släta luckor, bruna skåp, en vägghängd toalettstol, orange kakel, porslinskakel, klinkergolv i porslin, ett undermonterad handfat, bänkskiva i kvarts och vitt golv

A stunning minimal primary bathroom features marble herringbone shower tiles, hexagon mosaic floor tiles, and niche. We removed the bathtub to make the shower area larger. Also features a modern floating toilet, floating quartz shower bench, and custom white oak shaker vanity with a stacked quartz countertop. It feels perfectly curated with a mix of matte black and brass metals. The simplicity of the bathroom is balanced out with the patterned marble floors.

The master bathroom showcases a
shower wall and countertops swathed in
slabs of Violeta honed marble tile, while
the shower floor and walls surrounding
the tub are crafted with Dolomite marble
tile. Technology also reigns, with a large
window in the shower covered in an
electrically charged film that, with the
touch of button, fogs over so you can’t
see in at night:
8 403 foton på badrum, med en vägghängd toalettstol och ett undermonterad handfat
1
