2 155 foton på badrum, med en vägghängd toalettstol och flerfärgade väggar
Sortera efter:
Budget
Sortera efter:Populärt i dag
1 - 20 av 2 155 foton
Artikel 1 av 3

Timeless Palm Springs glamour meets modern in Pulp Design Studios' bathroom design created for the DXV Design Panel 2016. The design is one of four created by an elite group of celebrated designers for DXV's national ad campaign. Faced with the challenge of creating a beautiful space from nothing but an empty stage, Beth and Carolina paired mid-century touches with bursts of colors and organic patterns. The result is glamorous with touches of quirky fun -- the definition of splendid living.

Idéer för mellanstora funkis brunt toaletter, med en vägghängd toalettstol, flerfärgad kakel, porslinskakel, flerfärgade väggar, mellanmörkt trägolv, ett fristående handfat, träbänkskiva och brunt golv

Idéer för små eklektiska brunt en-suite badrum, med vita skåp, en vägghängd toalettstol, blå kakel, keramikplattor, flerfärgade väggar, klinkergolv i keramik, ett väggmonterat handfat, träbänkskiva och blått golv

Inredning av ett modernt litet vit vitt en-suite badrum, med släta luckor, skåp i mellenmörkt trä, en dusch i en alkov, en vägghängd toalettstol, flerfärgad kakel, porslinskakel, flerfärgade väggar, klinkergolv i porslin, ett fristående handfat, bänkskiva i terrazo, flerfärgat golv och dusch med skjutdörr

Bild på ett funkis toalett, med en vägghängd toalettstol, flerfärgade väggar, ett väggmonterat handfat och grått golv

Reconfiguration of a dilapidated bathroom and separate toilet in a Victorian house in Walthamstow village.
The original toilet was situated straight off of the landing space and lacked any privacy as it opened onto the landing. The original bathroom was separate from the WC with the entrance at the end of the landing. To get to the rear bedroom meant passing through the bathroom which was not ideal. The layout was reconfigured to create a family bathroom which incorporated a walk-in shower where the original toilet had been and freestanding bath under a large sash window. The new bathroom is slightly slimmer than the original this is to create a short corridor leading to the rear bedroom.
The ceiling was removed and the joists exposed to create the feeling of a larger space. A rooflight sits above the walk-in shower and the room is flooded with natural daylight. Hanging plants are hung from the exposed beams bringing nature and a feeling of calm tranquility into the space.
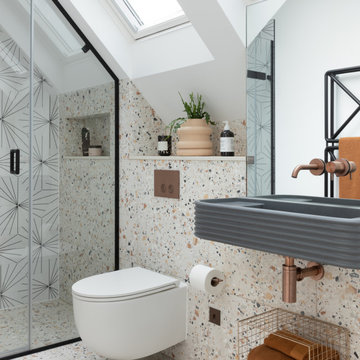
Simple, tactile and statement. This top floor room had plenty of natural light thanks to the Velux windows. Finishes were a massive part of the interest in this bathroom. The room was so bright anyway, so we thought we’d have fun and play with the black fittings, brushed copper brassware and concrete basin, tying it all together with the most fabulous porcelain terrazzo effect tile.
Prior to the renovation, the space wasn’t being used to its best. There were lots of empty areas where product just fitted but didn’t add anything to the room and the Velux windows felt as though they were an issue rather than becoming part of the space.

Crédits photo: Alexis Paoli
Modern inredning av ett mellanstort toalett, med en vägghängd toalettstol, klinkergolv i porslin, ett väggmonterat handfat, svart golv och flerfärgade väggar
Modern inredning av ett mellanstort toalett, med en vägghängd toalettstol, klinkergolv i porslin, ett väggmonterat handfat, svart golv och flerfärgade väggar
Daniella Cesarei
Bild på ett mellanstort industriellt grå grått toalett, med en vägghängd toalettstol, flerfärgade väggar, mellanmörkt trägolv, ett väggmonterat handfat, bänkskiva i betong och brunt golv
Bild på ett mellanstort industriellt grå grått toalett, med en vägghängd toalettstol, flerfärgade väggar, mellanmörkt trägolv, ett väggmonterat handfat, bänkskiva i betong och brunt golv
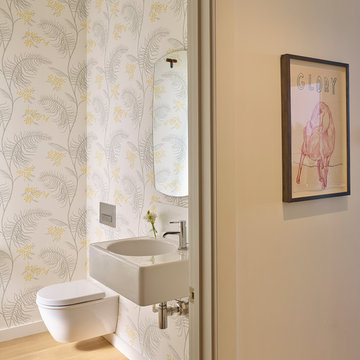
Balancing modern architectural elements with traditional Edwardian features was a key component of the complete renovation of this San Francisco residence. All new finishes were selected to brighten and enliven the spaces, and the home was filled with a mix of furnishings that convey a modern twist on traditional elements. The re-imagined layout of the home supports activities that range from a cozy family game night to al fresco entertaining.
Architect: AT6 Architecture
Builder: Citidev
Photographer: Ken Gutmaker Photography

This light filled bathroom uses porcelain tiles across the walls and floor, a composite stone worktop and a white a custom-made vanity unit helps to achieve a contemporary classic look. Black fittings provide a great contrast to this bright space and mirrored wall cabinets provides concealed storage, visually expanding the size of the space. (Photography: David Giles)

Summary of Scope: gut renovation/reconfiguration of kitchen, coffee bar, mudroom, powder room, 2 kids baths, guest bath, master bath and dressing room, kids study and playroom, study/office, laundry room, restoration of windows, adding wallpapers and window treatments
Background/description: The house was built in 1908, my clients are only the 3rd owners of the house. The prior owner lived there from 1940s until she died at age of 98! The old home had loads of character and charm but was in pretty bad condition and desperately needed updates. The clients purchased the home a few years ago and did some work before they moved in (roof, HVAC, electrical) but decided to live in the house for a 6 months or so before embarking on the next renovation phase. I had worked with the clients previously on the wife's office space and a few projects in a previous home including the nursery design for their first child so they reached out when they were ready to start thinking about the interior renovations. The goal was to respect and enhance the historic architecture of the home but make the spaces more functional for this couple with two small kids. Clients were open to color and some more bold/unexpected design choices. The design style is updated traditional with some eclectic elements. An early design decision was to incorporate a dark colored french range which would be the focal point of the kitchen and to do dark high gloss lacquered cabinets in the adjacent coffee bar, and we ultimately went with dark green.
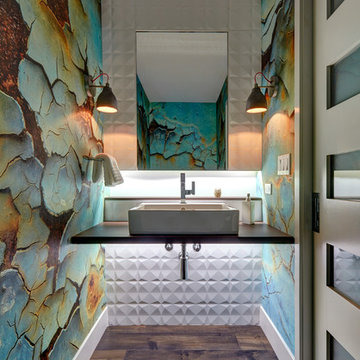
If there is one room in the home that requires frequent visitors to thoroughly enjoy with a huge element of surprise, it’s the powder room! This is a room where you know that eventually, every guest will visit. Knowing this, we created a bold statement with layers of intrigue that would leave ample room for fun conversation with your guests upon their prolonged exit. We kept the lights dim here for that intriguing experience of crafted elegance and created ambiance. The walls of peeling metallic rust are the welcoming gesture to a powder room experience of defiance and elegant mystical complexity.
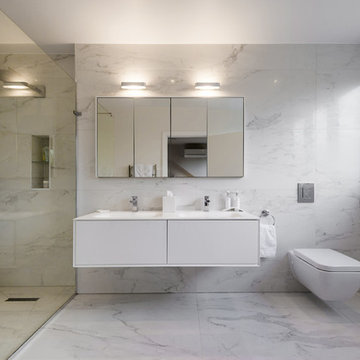
Inspiration för moderna en-suite badrum, med släta luckor, vita skåp, en öppen dusch, en vägghängd toalettstol, grå kakel, vit kakel, flerfärgade väggar, ett integrerad handfat och med dusch som är öppen

This West University Master Bathroom remodel was quite the challenge. Our design team rework the walls in the space along with a structural engineer to create a more even flow. In the begging you had to walk through the study off master to get to the wet room. We recreated the space to have a unique modern look. The custom vanity is made from Tree Frog Veneers with countertops featuring a waterfall edge. We suspended overlapping circular mirrors with a tiled modular frame. The tile is from our beloved Porcelanosa right here in Houston. The large wall tiles completely cover the walls from floor to ceiling . The freestanding shower/bathtub combination features a curbless shower floor along with a linear drain. We cut the wood tile down into smaller strips to give it a teak mat affect. The wet room has a wall-mount toilet with washlet. The bathroom also has other favorable features, we turned the small study off the space into a wine / coffee bar with a pull out refrigerator drawer.
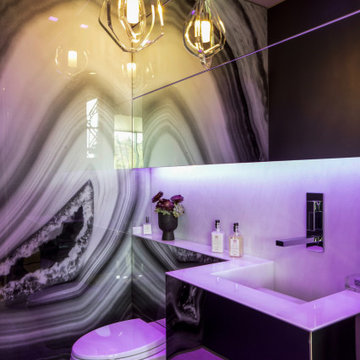
Summitridge Drive Beverly Hills modern guest bathroom with custom wall graphic and colored LED accent lighting
Idéer för att renovera ett litet funkis vit vitt toalett, med släta luckor, en vägghängd toalettstol, flerfärgad kakel och flerfärgade väggar
Idéer för att renovera ett litet funkis vit vitt toalett, med släta luckor, en vägghängd toalettstol, flerfärgad kakel och flerfärgade väggar

This image showcases the luxurious design features of the principal ensuite, embodying a perfect blend of elegance and functionality. The focal point of the space is the expansive double vanity unit, meticulously crafted to provide ample storage and countertop space for two. Its sleek lines and modern design aesthetic add a touch of sophistication to the room.
The feature tile, serves as a striking focal point, infusing the space with texture and visual interest. It's a bold geometric pattern, and intricate mosaic, elevating the design of the ensuite, adding a sense of luxury and personality.
Natural lighting floods the room through large windows illuminating the space and enhancing its spaciousness. The abundance of natural light creates a warm and inviting atmosphere, while also highlighting the beauty of the design elements and finishes.
Overall, this principal ensuite epitomizes modern luxury, offering a serene retreat where residents can unwind and rejuvenate in style. Every design feature is thoughtfully curated to create a luxurious and functional space that exceeds expectations.
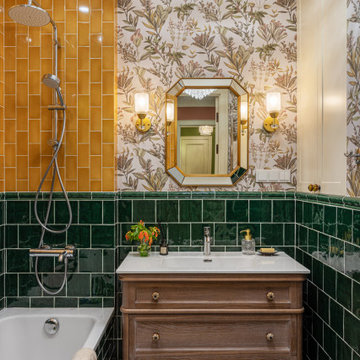
Bild på ett mellanstort vintage en-suite badrum, med luckor med upphöjd panel, skåp i mellenmörkt trä, ett badkar i en alkov, en dusch/badkar-kombination, en vägghängd toalettstol, flerfärgad kakel, keramikplattor, flerfärgade väggar, klinkergolv i keramik och ett nedsänkt handfat
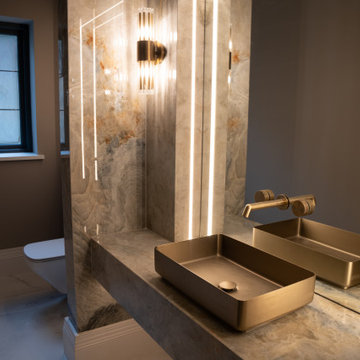
Ensuite Bathroom Basin
Foto på ett funkis flerfärgad en-suite badrum, med en vägghängd toalettstol, flerfärgad kakel, porslinskakel, flerfärgade väggar, klinkergolv i porslin, ett piedestal handfat, kaklad bänkskiva och vitt golv
Foto på ett funkis flerfärgad en-suite badrum, med en vägghängd toalettstol, flerfärgad kakel, porslinskakel, flerfärgade väggar, klinkergolv i porslin, ett piedestal handfat, kaklad bänkskiva och vitt golv

Exempel på ett litet modernt en-suite badrum, med släta luckor, beige skåp, ett platsbyggt badkar, en vägghängd toalettstol, brun kakel, stenkakel, flerfärgade väggar, klinkergolv i keramik, ett fristående handfat och brunt golv
2 155 foton på badrum, med en vägghängd toalettstol och flerfärgade väggar
1
