1 567 foton på badrum, med en vägghängd toalettstol och kaklad bänkskiva
Sortera efter:
Budget
Sortera efter:Populärt i dag
141 - 160 av 1 567 foton
Artikel 1 av 3
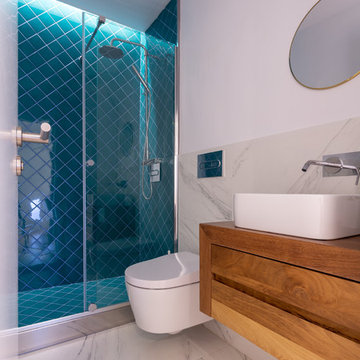
Reforma efectuada por el Arquitecto Miguel Rami Guix en Barcelona.
Todo gira ante el mueble central situado entre la cocina y el dormitorio con una gran puerta corredera en la cocina que hace integrarlo tanto en la cocina como en el propio salon cuando la puerta permanece abierta.
Es por ello que los tiradores tanto de la cocina como del dormitorio sean los mismos. Una barra tratada de madera al natural.
Tanto la puerta de la cocina como la del baño principal comparten el mismo diseño de láminas blancas.
Al igual que el suelo de la cocina siendo el mismo utilizado en la terraza acristalada.
En esta misma terraza se realizo un acristalamiento permitiendo comunicar visualmente la terraza con el estudio de arquitectura.
Fotografía: Julen Esnal Photography
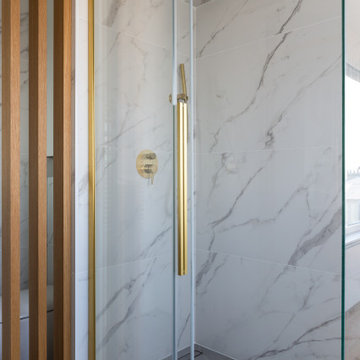
Création d’un grand appartement familial avec espace parental et son studio indépendant suite à la réunion de deux lots. Une rénovation importante est effectuée et l’ensemble des espaces est restructuré et optimisé avec de nombreux rangements sur mesure. Les espaces sont ouverts au maximum pour favoriser la vue vers l’extérieur.

Inredning av ett modernt mellanstort svart svart en-suite badrum, med släta luckor, bruna skåp, ett platsbyggt badkar, en öppen dusch, en vägghängd toalettstol, beige kakel, porslinskakel, beige väggar, klinkergolv i porslin, ett väggmonterat handfat, kaklad bänkskiva, svart golv och dusch med gångjärnsdörr
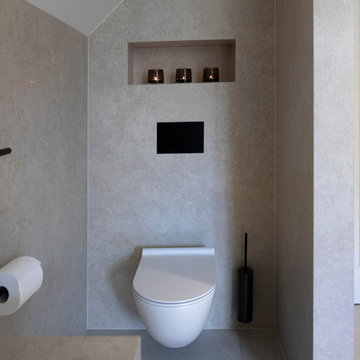
A stunning Master Bathroom with large stone bath tub, walk in rain shower, large format porcelain tiles, gun metal finish bathroom fittings, bespoke wood features and stylish Janey Butler Interiors throughout.
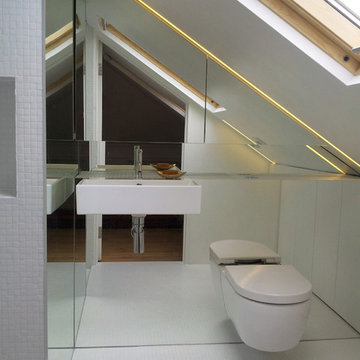
Sophie Nguyen Architects
Foto på ett litet funkis badrum, med kaklad bänkskiva, vit kakel, glaskakel, en vägghängd toalettstol, ett väggmonterat handfat, vita väggar och mosaikgolv
Foto på ett litet funkis badrum, med kaklad bänkskiva, vit kakel, glaskakel, en vägghängd toalettstol, ett väggmonterat handfat, vita väggar och mosaikgolv
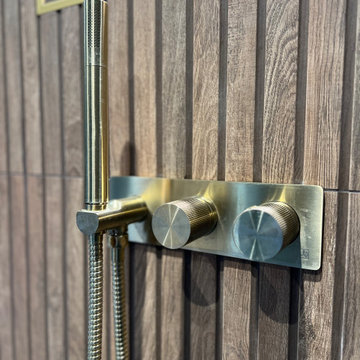
Project Description:
Step into the embrace of nature with our latest bathroom design, "Jungle Retreat." This expansive bathroom is a harmonious fusion of luxury, functionality, and natural elements inspired by the lush greenery of the jungle.
Bespoke His and Hers Black Marble Porcelain Basins:
The focal point of the space is a his & hers bespoke black marble porcelain basin atop a 160cm double drawer basin unit crafted in Italy. The real wood veneer with fluted detailing adds a touch of sophistication and organic charm to the design.
Brushed Brass Wall-Mounted Basin Mixers:
Wall-mounted basin mixers in brushed brass with scrolled detailing on the handles provide a luxurious touch, creating a visual link to the inspiration drawn from the jungle. The juxtaposition of black marble and brushed brass adds a layer of opulence.
Jungle and Nature Inspiration:
The design draws inspiration from the jungle and nature, incorporating greens, wood elements, and stone components. The overall palette reflects the serenity and vibrancy found in natural surroundings.
Spacious Walk-In Shower:
A generously sized walk-in shower is a centrepiece, featuring tiled flooring and a rain shower. The design includes niches for toiletry storage, ensuring a clutter-free environment and adding functionality to the space.
Floating Toilet and Basin Unit:
Both the toilet and basin unit float above the floor, contributing to the contemporary and open feel of the bathroom. This design choice enhances the sense of space and allows for easy maintenance.
Natural Light and Large Window:
A large window allows ample natural light to flood the space, creating a bright and airy atmosphere. The connection with the outdoors brings an additional layer of tranquillity to the design.
Concrete Pattern Tiles in Green Tone:
Wall and floor tiles feature a concrete pattern in a calming green tone, echoing the lush foliage of the jungle. This choice not only adds visual interest but also contributes to the overall theme of nature.
Linear Wood Feature Tile Panel:
A linear wood feature tile panel, offset behind the basin unit, creates a cohesive and matching look. This detail complements the fluted front of the basin unit, harmonizing with the overall design.
"Jungle Retreat" is a testament to the seamless integration of luxury and nature, where bespoke craftsmanship meets organic inspiration. This bathroom invites you to unwind in a space that transcends the ordinary, offering a tranquil retreat within the comforts of your home.
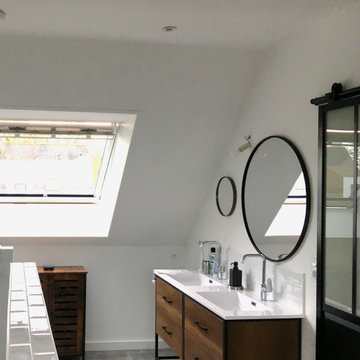
Une maison où l'étage était "dans son jus" avait besoin d'un bon coup de fraîcheur. Une petite salle d'eau et un petit bureau sous les toits ont été joints afin de créer une pièce d'eau avec la lumière traversante réunissant deux vasques, une grande douche, un coin WC et un espace de change.
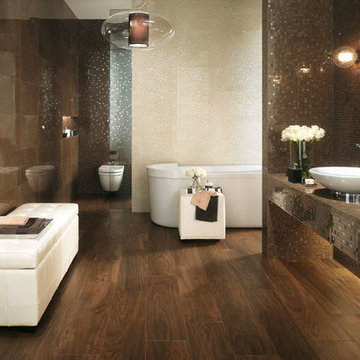
Atlas Concorde
Idéer för att renovera ett stort funkis en-suite badrum, med ett fristående handfat, kaklad bänkskiva, ett fristående badkar, en vägghängd toalettstol, brun kakel, porslinskakel, bruna väggar, mörkt trägolv och brunt golv
Idéer för att renovera ett stort funkis en-suite badrum, med ett fristående handfat, kaklad bänkskiva, ett fristående badkar, en vägghängd toalettstol, brun kakel, porslinskakel, bruna väggar, mörkt trägolv och brunt golv
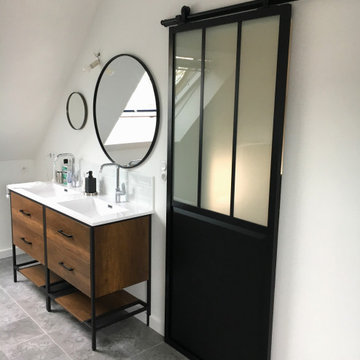
Une maison où l'étage était "dans son jus" avait besoin d'un bon coup de fraîcheur. Une petite salle d'eau et un petit bureau sous les toits ont été joints afin de créer une pièce d'eau avec la lumière traversante réunissant deux vasques, une grande douche, un coin WC et un espace de change.

Richard Gooding Photography
This townhouse sits within Chichester's city walls and conservation area. Its is a semi detached 5 storey home, previously converted from office space back to a home with a poor quality extension.
We designed a new extension with zinc cladding which reduces the existing footprint but created a more useable and beautiful living / dining space. Using the full width of the property establishes a true relationship with the outdoor space.
A top to toe refurbishment rediscovers this home's identity; the original cornicing has been restored and wood bannister French polished.
A structural glass roof in the kitchen allows natural light to flood the basement and skylights introduces more natural light to the loft space.
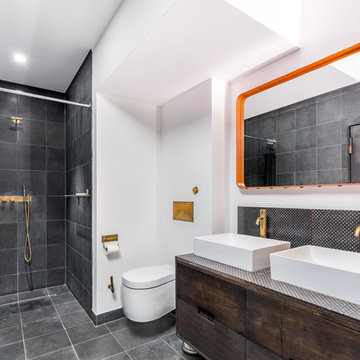
David Howard-Carcasse
Inspiration för ett industriellt badrum, med släta luckor, skåp i mörkt trä, kaklad bänkskiva, en kantlös dusch, en vägghängd toalettstol, grå kakel, vita väggar, ett fristående handfat, grått golv och dusch med duschdraperi
Inspiration för ett industriellt badrum, med släta luckor, skåp i mörkt trä, kaklad bänkskiva, en kantlös dusch, en vägghängd toalettstol, grå kakel, vita väggar, ett fristående handfat, grått golv och dusch med duschdraperi
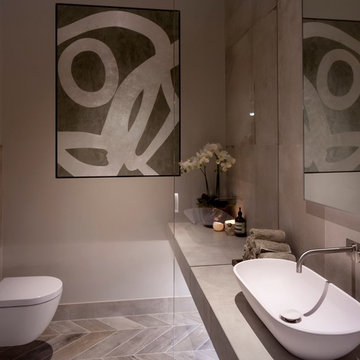
A stunning Janey Butler Interiors Bathroom Design showcasing stunning Concrete and Wood effect Porcelain Tiles, available through our Design - Studio - Showroom. Stunning profile Vola fittings and fixtures, gorgeous sculptural ceiling light and John Cullen spot lights with led alcove lighting.
Stunning floating shelf created from diamond mitrered tiles amd cut through glass detail, giving the illusion of a seperate space in the room.
Soft calming colours and textures to create a room for relaxing and oppulent sancturay.
Gorgeous crackle glaze tea lights and soft faux fur driftwood stool.
Lutron dimmable mood lighting all controlled by Crestron which has been installed in this projects interior.
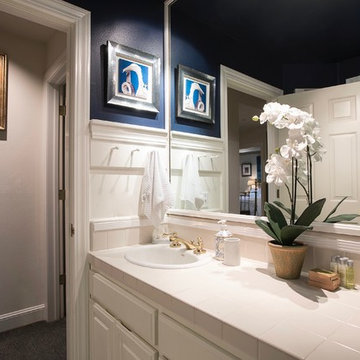
A humorous picture on the family bathroom wall.
Idéer för att renovera ett mellanstort funkis vit vitt badrum för barn, med skåp i shakerstil, vita skåp, ett platsbyggt badkar, en dusch/badkar-kombination, en vägghängd toalettstol, blå kakel, blå väggar, klinkergolv i porslin, ett nedsänkt handfat, kaklad bänkskiva, vitt golv och dusch med duschdraperi
Idéer för att renovera ett mellanstort funkis vit vitt badrum för barn, med skåp i shakerstil, vita skåp, ett platsbyggt badkar, en dusch/badkar-kombination, en vägghängd toalettstol, blå kakel, blå väggar, klinkergolv i porslin, ett nedsänkt handfat, kaklad bänkskiva, vitt golv och dusch med duschdraperi
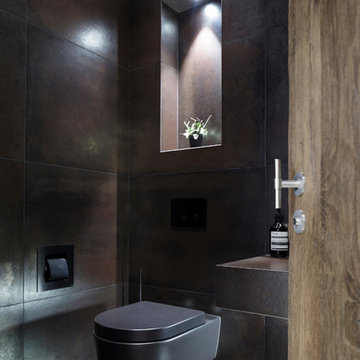
A stylish contemporary cloakroom interior with Italian black furniture and fittings & bronze metal effect tiles with John Cullen Lighting controlled via a Lutron system.
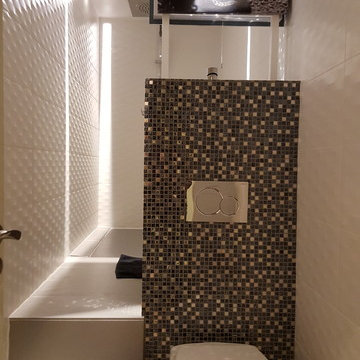
Ici on peut voir les 3 rayons lumineux projetés par les 3 spots spéciaux. Le premier rayon qui sépare la douche du reste de l'espace (calé au ras du bac à douche) est perpendiculaire au second qui lèche tout le mur latéral de la pièce et le troisième (en arrière plan) qui "monte" l'escalier et le bloc central composé de mosaïque.

Дизайнерский ремонт ванной комнаты в темных тонах
Bild på ett litet funkis grå grått en-suite badrum, med öppna hyllor, vita skåp, ett fristående badkar, en vägghängd toalettstol, grå kakel, grå väggar, ett väggmonterat handfat, kaklad bänkskiva, brunt golv och keramikplattor
Bild på ett litet funkis grå grått en-suite badrum, med öppna hyllor, vita skåp, ett fristående badkar, en vägghängd toalettstol, grå kakel, grå väggar, ett väggmonterat handfat, kaklad bänkskiva, brunt golv och keramikplattor
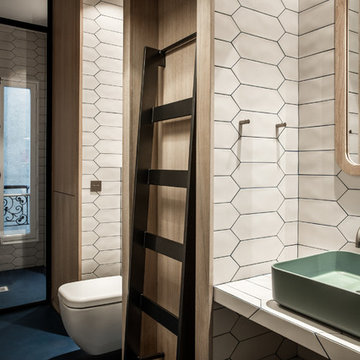
Stéphane Deroussent
Idéer för att renovera ett stort funkis badrum med dusch, med en dusch i en alkov, en vägghängd toalettstol, vit kakel, keramikplattor, vita väggar, betonggolv, ett avlångt handfat, kaklad bänkskiva, blått golv och dusch med gångjärnsdörr
Idéer för att renovera ett stort funkis badrum med dusch, med en dusch i en alkov, en vägghängd toalettstol, vit kakel, keramikplattor, vita väggar, betonggolv, ett avlångt handfat, kaklad bänkskiva, blått golv och dusch med gångjärnsdörr
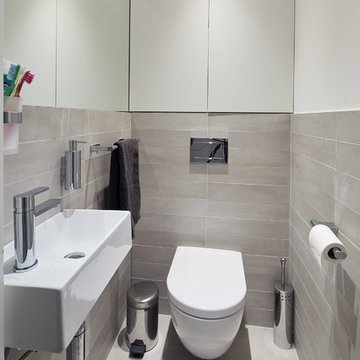
Cloakroom next to hallway
Idéer för små funkis grått toaletter, med släta luckor, vita skåp, en vägghängd toalettstol, grå kakel, porslinskakel, grå väggar, klinkergolv i porslin, ett väggmonterat handfat, kaklad bänkskiva och grått golv
Idéer för små funkis grått toaletter, med släta luckor, vita skåp, en vägghängd toalettstol, grå kakel, porslinskakel, grå väggar, klinkergolv i porslin, ett väggmonterat handfat, kaklad bänkskiva och grått golv
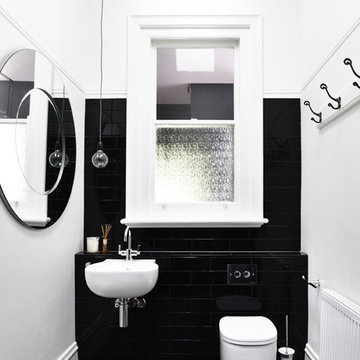
Derek Swalwell
Inredning av ett modernt badrum, med ett väggmonterat handfat, kaklad bänkskiva, en vägghängd toalettstol, svart kakel, keramikplattor och vita väggar
Inredning av ett modernt badrum, med ett väggmonterat handfat, kaklad bänkskiva, en vägghängd toalettstol, svart kakel, keramikplattor och vita väggar
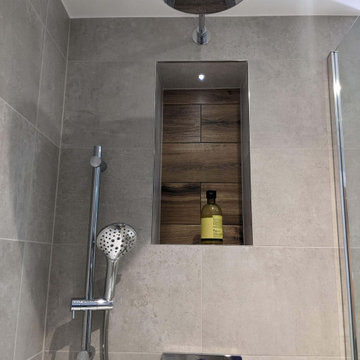
Exempel på ett litet modernt brun brunt en-suite badrum, med en öppen dusch, en vägghängd toalettstol, beige kakel, porslinskakel, blå väggar, klinkergolv i porslin, ett fristående handfat, kaklad bänkskiva, beiget golv och med dusch som är öppen
1 567 foton på badrum, med en vägghängd toalettstol och kaklad bänkskiva
8
