1 407 foton på badrum, med en vägghängd toalettstol och laminatbänkskiva
Sortera efter:
Budget
Sortera efter:Populärt i dag
1 - 20 av 1 407 foton
Artikel 1 av 3

bagno stretto e lungo con pavimento in cementine e rivestimento in piastrelle diamantate posate a spina. Mobile sospeso acquamarina con ciotola in appoggio e rubinetteria nera
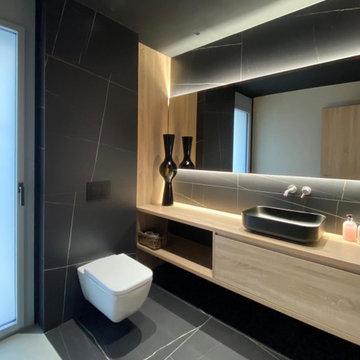
Bany de convidats realitzat amb revestiment porcelànic i mobiliari laminat
Inredning av ett modernt litet badrum, med svarta skåp, en vägghängd toalettstol, svart kakel, svarta väggar, klinkergolv i porslin, ett fristående handfat, laminatbänkskiva och svart golv
Inredning av ett modernt litet badrum, med svarta skåp, en vägghängd toalettstol, svart kakel, svarta väggar, klinkergolv i porslin, ett fristående handfat, laminatbänkskiva och svart golv

The client wanted a bathroom that retained the original feel of the house, but at the same time reflected the more modern renovations throughout the rest of the house. The design plays with the juxtaposition of old and new – tiles by Patricia Urquiola which draw inspiration from traditional encaustic Victorian floor tiles, but with a 21st century spin, sit next to an antique style mirror and modern bathroom fittings. Wooden units add warmth and texture to the grey colour scheme.
Photo credit: Fiona Walker-Arnott

Idéer för stora funkis vitt badrum med dusch, med vita skåp, blå kakel, keramikplattor, svarta väggar, ett fristående handfat, laminatbänkskiva, vitt golv, en öppen dusch, en vägghängd toalettstol, klinkergolv i porslin, med dusch som är öppen och släta luckor

The downstairs bathroom the clients were wanting a space that could house a freestanding bath at the end of the space, a larger shower space and a custom- made cabinet that was made to look like a piece of furniture. A nib wall was created in the space offering a ledge as a form of storage. The reference of black cabinetry links back to the kitchen and the upstairs bathroom, whilst the consistency of the classic look was again shown through the use of subway tiles and patterned floors.

Inspiration för ett mellanstort funkis vit vitt badrum med dusch, med grå skåp, en kantlös dusch, en vägghängd toalettstol, svart och vit kakel, keramikplattor, vita väggar, klinkergolv i keramik, ett nedsänkt handfat, laminatbänkskiva, svart golv, dusch med gångjärnsdörr och släta luckor

Reforma integral Sube Interiorismo www.subeinteriorismo.com
Fotografía Biderbost Photo
Nordisk inredning av ett mellanstort brun brunt en-suite badrum, med vita skåp, en kantlös dusch, en vägghängd toalettstol, blå kakel, keramikplattor, klinkergolv i keramik, ett fristående handfat, laminatbänkskiva, dusch med gångjärnsdörr, blå väggar, beiget golv och släta luckor
Nordisk inredning av ett mellanstort brun brunt en-suite badrum, med vita skåp, en kantlös dusch, en vägghängd toalettstol, blå kakel, keramikplattor, klinkergolv i keramik, ett fristående handfat, laminatbänkskiva, dusch med gångjärnsdörr, blå väggar, beiget golv och släta luckor
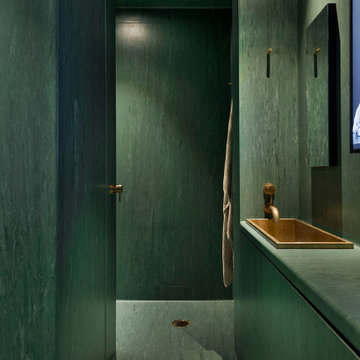
The feeling of inside a precious Pounamu box, fine details and finishes within
Inspiration för moderna grönt badrum, med gröna skåp, en öppen dusch, en vägghängd toalettstol, gröna väggar, laminatgolv, ett nedsänkt handfat, laminatbänkskiva, grönt golv och med dusch som är öppen
Inspiration för moderna grönt badrum, med gröna skåp, en öppen dusch, en vägghängd toalettstol, gröna väggar, laminatgolv, ett nedsänkt handfat, laminatbänkskiva, grönt golv och med dusch som är öppen
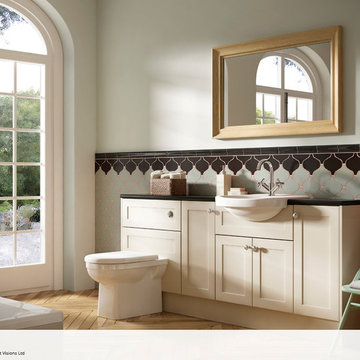
Lovely period bathroom with art deco touch. Large French doors, parquet flooring and vintage arabesque sage green with black tiles. Soft cream bathroom furniture with free-standing tub

Vibrant Bathroom in Horsham, West Sussex
Glossy, fitted furniture and fantastic tile choices combine within this Horsham bathroom in a vibrant design.
The Brief
This Horsham client sought our help to replace what was a dated bathroom space with a vibrant and modern design.
With a relatively minimal brief of a shower room and other essential inclusions, designer Martin was tasked with conjuring a design to impress this client and fulfil their needs for years to come.
Design Elements
To make the most of the space in this room designer Martin has placed the shower in the alcove of this room, using an in-swinging door from supplier Crosswater for easy access. A useful niche also features within the shower for showering essentials.
This layout meant that there was plenty of space to move around and plenty of floor space to maintain a spacious feel.
Special Inclusions
To incorporate suitable storage Martin has used wall-to-wall fitted furniture in a White Gloss finish from supplier Mereway. This furniture choice meant a semi-recessed basin and concealed cistern would fit seamlessly into this design, whilst adding useful storage space.
A HiB Ambience illuminating mirror has been installed above the furniture area, which is equipped with ambient illuminating and demisting capabilities.
Project Highlight
Fantastic tile choices are the undoubtable highlight of this project.
Vibrant blue herringbone-laid tiles combine nicely with the earthy wall tiles, and the colours of the geometric floor tiles compliment these tile choices further.
The End Result
The result is a well-thought-out and spacious design, that combines numerous colours to great effect. This project is also a great example of what our design team can achieve in a relatively compact bathroom space.
If you are seeking a transformation to your bathroom space, discover how our expert designers can create a great design that meets all your requirements.
To arrange a free design appointment visit a showroom or book an appointment now!
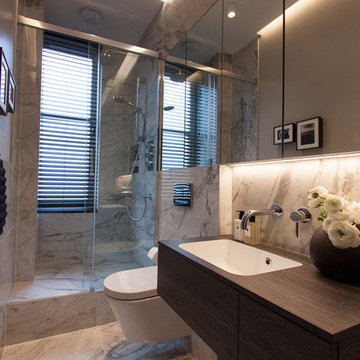
Patricia Hoyna
Exempel på ett litet modernt badrum med dusch, med bruna skåp, en öppen dusch, en vägghängd toalettstol, vit kakel, marmorkakel, grå väggar, klinkergolv i porslin, ett väggmonterat handfat, laminatbänkskiva, vitt golv och dusch med skjutdörr
Exempel på ett litet modernt badrum med dusch, med bruna skåp, en öppen dusch, en vägghängd toalettstol, vit kakel, marmorkakel, grå väggar, klinkergolv i porslin, ett väggmonterat handfat, laminatbänkskiva, vitt golv och dusch med skjutdörr

La salle de bain a gardé sa taille et ses murs d'origines. Toutefois elle a été entièrement rénovée. La baignoire a été remplacée par une grande douche et les toilettes sont à présent suspendues. Le plan vasque a été réalisé sur mesure et dissimule un lave linge à hublot Candy de 3kg.
Un carrelage hexagonale rose poudré de chez WOW design a été posé en crédence et sur les murs de la douche. Des placards hauts ont été réalisés au dessus des toilettes ainsi qu'une tablette. Enfin un grand miroir rond en métal noir et des appliques assorties de chez Ikea complètent l'ensemble.

Foto på ett mellanstort nordiskt grå badrum med dusch, med släta luckor, grå skåp, en kantlös dusch, en vägghängd toalettstol, grå kakel, tunnelbanekakel, grå väggar, klinkergolv i keramik, ett fristående handfat, laminatbänkskiva, grått golv och med dusch som är öppen

Gary Summers
Modern inredning av ett mellanstort en-suite badrum, med grå skåp, ett fristående badkar, en öppen dusch, grå kakel, stenhäll, blå väggar, ljust trägolv, ett fristående handfat, laminatbänkskiva, en vägghängd toalettstol, grått golv, med dusch som är öppen och släta luckor
Modern inredning av ett mellanstort en-suite badrum, med grå skåp, ett fristående badkar, en öppen dusch, grå kakel, stenhäll, blå väggar, ljust trägolv, ett fristående handfat, laminatbänkskiva, en vägghängd toalettstol, grått golv, med dusch som är öppen och släta luckor
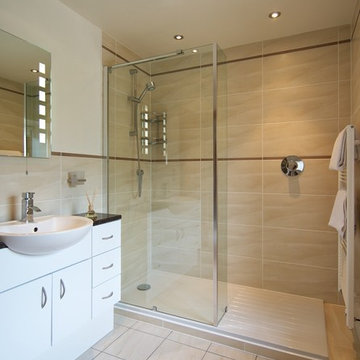
© Niall Hastie Photography
Inspiration för mellanstora moderna en-suite badrum, med ett nedsänkt handfat, en dubbeldusch, klinkergolv i keramik, vita skåp, laminatbänkskiva, en vägghängd toalettstol, beige kakel, keramikplattor och beige väggar
Inspiration för mellanstora moderna en-suite badrum, med ett nedsänkt handfat, en dubbeldusch, klinkergolv i keramik, vita skåp, laminatbänkskiva, en vägghängd toalettstol, beige kakel, keramikplattor och beige väggar

Conçu et réalisé par notre agence lilloise, ce duplex de 200m² est situé dans le quartier de Wazemmes. Les propriétaires de l’appartement ont fait appel à nos services pour rénover le rez-de-chaussée comprenant l’entrée, la pièce à vivre, la cuisine ouverte sur le séjour et la salle de bain familiale située à l’étage.
Tel un fil conducteur particulièrement bien pensé, le bois s’invite par touches à travers des menuiseries réalisées sur mesure par notre menuisier lillois : meuble TV, coins bureaux pour télétravailler, bibliothèque, claustras ou encore penderie avec banquette intégrée…Parallèlement à leur côté fonctionnel, elles apportent esthétisme et graphisme au projet.
On aime la douceur de la palette de couleurs choisies par l’architecte d’intérieur : vert amande et beige rosé, qui s’harmonisent à la perfection avec le blanc et le bois pour créer une atmosphère particulièrement chaleureuse.
Dans la cuisine, l’agencement en U ingénieusement pensé permet d’intégrer de multiples rangements tout en favorisant la circulation.
Quant à la salle de bain, elle en ferait rêver plus d’un.e… Baignoire îlot, douche, double vasque, porte verrière coulissante, WC et même buanderie cachée ; tout a été pensé dans les moindres détails.

Reforma integral de vivienda en Barcelona
Idéer för att renovera ett litet medelhavsstil beige beige badrum med dusch, med släta luckor, beige skåp, en dusch i en alkov, en vägghängd toalettstol, beige kakel, beige väggar, betonggolv, ett fristående handfat, laminatbänkskiva, beiget golv och dusch med skjutdörr
Idéer för att renovera ett litet medelhavsstil beige beige badrum med dusch, med släta luckor, beige skåp, en dusch i en alkov, en vägghängd toalettstol, beige kakel, beige väggar, betonggolv, ett fristående handfat, laminatbänkskiva, beiget golv och dusch med skjutdörr

The downstairs bathroom the clients were wanting a space that could house a freestanding bath at the end of the space, a larger shower space and a custom- made cabinet that was made to look like a piece of furniture. A nib wall was created in the space offering a ledge as a form of storage. The reference of black cabinetry links back to the kitchen and the upstairs bathroom, whilst the consistency of the classic look was again shown through the use of subway tiles and patterned floors.

Bagno piano terra.
Rivestimento in piastrelle EQUIPE. Lavabo da appoggio, realizzato su misura su disegno del progettista in ACCIAIO INOX. Mobile realizzato su misura. Finitura ante LACCATO, interni LAMINATO.
Pavimentazione realizzata in marmo CEPPO DI GRE.
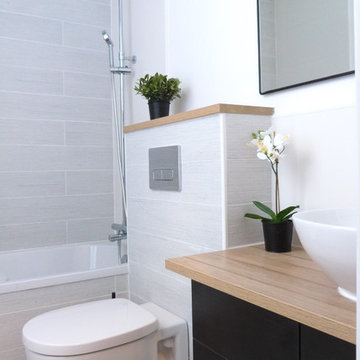
Une petite salle de bains avec tous les conforts d'un spa: un meuble vasque suspendu avec vasque en porcelaine posé et une une baignoire avec une pomme de douche "en pluie". Le WC suspendu et le sol sont habillé de carrelage type Yaki Stucco couleur bois brûle blanc.
photo: Lynn Pennec
1 407 foton på badrum, med en vägghängd toalettstol och laminatbänkskiva
1
