2 757 foton på badrum, med en vägghängd toalettstol och stenkakel
Sortera efter:
Budget
Sortera efter:Populärt i dag
61 - 80 av 2 757 foton
Artikel 1 av 3
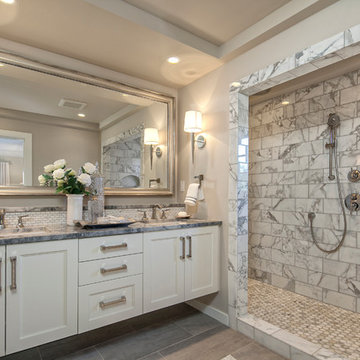
Master bathroom in a sophisticated gray/white color tone and polished nickel
Inspiration för mellanstora klassiska en-suite badrum, med ett nedsänkt handfat, skåp i shakerstil, vita skåp, granitbänkskiva, en öppen dusch, en vägghängd toalettstol, grå kakel, stenkakel, grå väggar, klinkergolv i porslin, grått golv och med dusch som är öppen
Inspiration för mellanstora klassiska en-suite badrum, med ett nedsänkt handfat, skåp i shakerstil, vita skåp, granitbänkskiva, en öppen dusch, en vägghängd toalettstol, grå kakel, stenkakel, grå väggar, klinkergolv i porslin, grått golv och med dusch som är öppen
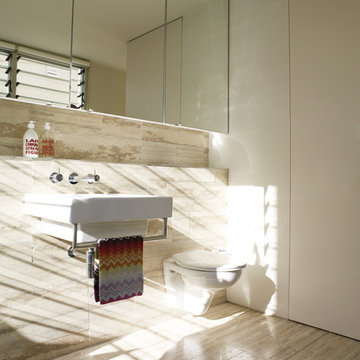
The beauty of travertine tiles is captured in many homes today and it has been used in different parts of the home to create a beautiful and fabulous ambience inside the home. You can have it as a feature wall, flooring tiles, counter top on your kitchen and many more.
Travertine tiles can really create a beautiful look inside your home however as they are a porous material they can be stained easily, hence they should be treated with care no matter where they are installed, doing this will avoid ruining their beauty.
Travertine is a sedimentary rock that was formed by the evaporation of water in pools of hot springs. When the water evaporated it left behind layers of minerals and these minerals are what give the stone its beautiful shades. The main hues of travertine tiles range from soft browns to dark mahogany and fiery red. Many accenting colors can be found in each tile depending on the addition of different minerals during the formation process.
Travertine is available in many colours, and finishes and cuts. It comes in either vein cut where the striking veins are visible or cross cut where the spots and grooves are visible. It comes in honed or polished and it can be filled or unfilled showing its natural qualities.
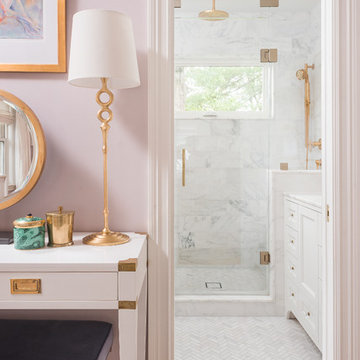
Photography: Ben Gebo
Inredning av ett klassiskt litet en-suite badrum, med skåp i shakerstil, en vägghängd toalettstol, vit kakel, stenkakel, vita väggar, mosaikgolv, ett undermonterad handfat, marmorbänkskiva, vita skåp, en dusch i en alkov, dusch med gångjärnsdörr och vitt golv
Inredning av ett klassiskt litet en-suite badrum, med skåp i shakerstil, en vägghängd toalettstol, vit kakel, stenkakel, vita väggar, mosaikgolv, ett undermonterad handfat, marmorbänkskiva, vita skåp, en dusch i en alkov, dusch med gångjärnsdörr och vitt golv

Foto på ett stort funkis badrum, med luckor med infälld panel, vita skåp, en öppen dusch, en vägghängd toalettstol, stenkakel, vita väggar, marmorgolv, ett integrerad handfat, marmorbänkskiva, vitt golv och med dusch som är öppen
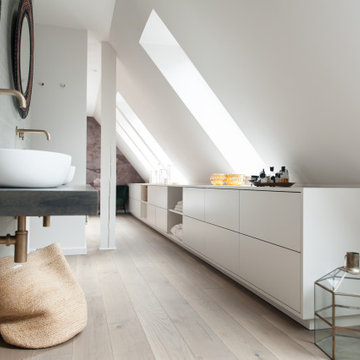
Idéer för mellanstora funkis svart en-suite badrum, med skåp i shakerstil, vita skåp, en vägghängd toalettstol, beige kakel, stenkakel och vita väggar

This inviting bath is ingenious with its creative floor plan and use of materials. The owners requested that this space be functional but also distinctive and artistic. They didn’t want plain Jane.
The remodel started with moving some walls and adding a skylight. Prior it was without windows and had poor ventilation. The skylight lets in natural light and fresh air. It operates with a remote, when it rains, it closes automatically with its solar powered sensor. Since the space is small and they needed a full bathroom, making the room feel large was an important part of the design layout.
To achieve a broad visual footprint for the small space and open feel many pieces were raised off the floor. To start a wall hung vanity was installed which looks like its floating. The vanity has glass laminated panels and doors. Fabric was laminated in the glass for a one-of-kind surface. The countertop and sink are molded from one piece of glass. A high arc faucet was used to enhance the sleek look of the vanity. Above sconces that look like rock crystals are on either side of a recessed medicine cabinet with a large mirror. All these features increase the open feel of the bathroom.
Keeping with the plan a wall hung toilet was used. The new toilet also includes a washlet with an array of automatic features that are fun and functional such as a night light, auto flush and more. The floor is always toasty warm with in-floor heating that even reaching into the shower.
Currently, a simple console table has been placed with artwork above it. Later a wall hung cabinet will be installed for some extra storage.
The shower is generous in size and comfort. An enjoyable feature is that a folding bench was include in the plan. The seat can be up or down when needed with ease. It also has a hand shower and its own set of controls conveniently close at hand to use while sitting. The bench is made of teak (warm to sit on, and easy care). A convenient niche with shelves can accommodate numerous items. The glass door is wide for easy access with a curbless entry and an infinity drain was used so the floor seamlessly blends with the rest of this space.
All the finishes used are distinctive. Zebrano Marble, a very striking stone with rivers of veining, accents the vanity and a wall in the shower. The floor tile is a porcelain tile that mimics the look of leather, with a very tactile look and feel. The other tile used has a unique geometric pattern that compliments the other materials exquisitely.
With thoughtful design and planning this space feels open, and uniquely personal to the homeowners.
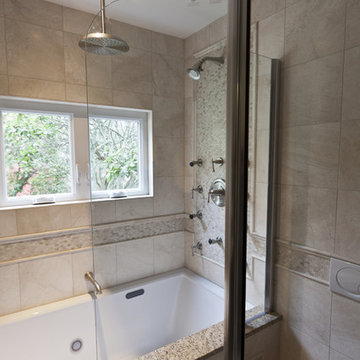
This CT couple wanted wow-factor in their main bathroom. Not only were multiple showerheads and body jets on the must-have list, they also wanted to create high-impact with natural marble tile. The design team at Simply Baths, Inc. set out to create a space that was elegant, detailed and luxurious despite the bathrooms small dimensions. The tub and surround are the true focal point when walking into the room. Floor to ceiling creamy marble with marble mosaic accents and chairrail make a big impression. Everything else in the room plays a supporting role to the marble. Dark espresso stained cabinetry creates a nice contrast, while the wall-hung toilet disappears in the space. This small space is perfectly, lavishly poised.
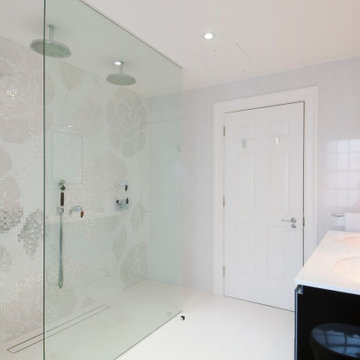
The design brief for this Master bathroom was to create a glamorous light and airy space with double shower, bath and double basins for a couple to use alongside one another. We delivered the design in a contemporary classical style with clean Art Deco influences, and created a double entry shower with glass partition and ceiling roses, a double ended bath set beneath marble, a wall hung WC with concealed cistern, and double basins set beneath an opaque white glass counter combined. Ample storage was provided through both the wall mounted vanity drawer unit and recessed mirrored cabinets. An expansive wall of white gold and white floral mural mosaic is both elaborate and calming, which forms a stunning backdrop to the indulgent shower. The prominent gloss black of the vanity drawers are echoed throughout through accents in both the ebony tap levers and the bezel of the mirrored cabinets to deliver a subtly glamorous yet striking scheme.

This is the master bathroom shower. We expanded the bathroom area by taking over the upstairs apartment kitchen when we combined apartments. This shower features a teak wood shower floor for a luxurious feel under foot. Also in teak is the shower nook for soaps and bottles. The rain head and hand shower make for a flexible and exhilarating bathing experience, complete with a bench for relaxing. Photos by Brad Dickson
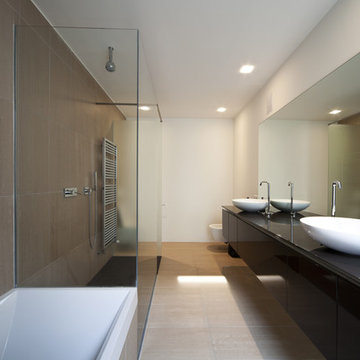
Modern inredning av ett stort en-suite badrum, med svarta skåp, ett hörnbadkar, en öppen dusch, stenkakel, vita väggar, skiffergolv, ett piedestal handfat, släta luckor, en vägghängd toalettstol och bänkskiva i glas
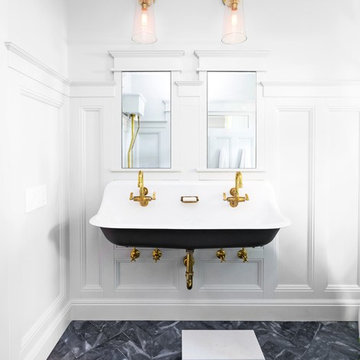
David Duncan Livingston
Idéer för att renovera ett litet vintage badrum för barn, med vita skåp, ett badkar med tassar, en vägghängd toalettstol, grå kakel, stenkakel, vita väggar och marmorgolv
Idéer för att renovera ett litet vintage badrum för barn, med vita skåp, ett badkar med tassar, en vägghängd toalettstol, grå kakel, stenkakel, vita väggar och marmorgolv
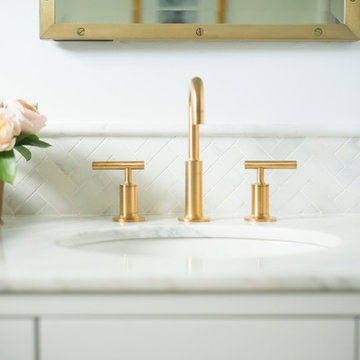
Photography: Ben Gebo
Klassisk inredning av ett litet en-suite badrum, med skåp i shakerstil, vita skåp, en dusch i en alkov, en vägghängd toalettstol, vit kakel, stenkakel, vita väggar, mosaikgolv, ett undermonterad handfat, marmorbänkskiva, vitt golv och dusch med gångjärnsdörr
Klassisk inredning av ett litet en-suite badrum, med skåp i shakerstil, vita skåp, en dusch i en alkov, en vägghängd toalettstol, vit kakel, stenkakel, vita väggar, mosaikgolv, ett undermonterad handfat, marmorbänkskiva, vitt golv och dusch med gångjärnsdörr
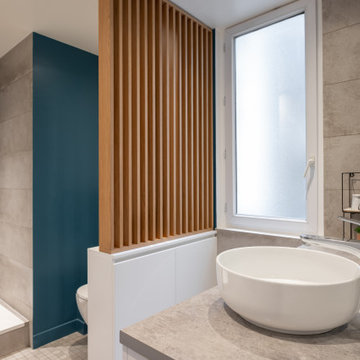
Inspiration för mellanstora moderna grått en-suite badrum, med släta luckor, en kantlös dusch, en vägghängd toalettstol, grå kakel, stenkakel, blå väggar, mosaikgolv, ett nedsänkt handfat, laminatbänkskiva och grått golv
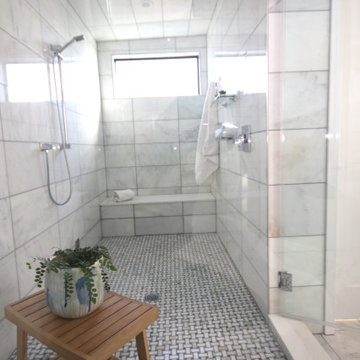
Luxury Spa Bathroom with chrome and glass bath accessories. This expansive steam shower is wall to wall with hooks for towels.
Exempel på ett stort modernt vit vitt en-suite badrum, med släta luckor, skåp i mörkt trä, ett fristående badkar, våtrum, en vägghängd toalettstol, vit kakel, stenkakel, vita väggar, marmorgolv, ett undermonterad handfat, bänkskiva i akrylsten, vitt golv och dusch med gångjärnsdörr
Exempel på ett stort modernt vit vitt en-suite badrum, med släta luckor, skåp i mörkt trä, ett fristående badkar, våtrum, en vägghängd toalettstol, vit kakel, stenkakel, vita väggar, marmorgolv, ett undermonterad handfat, bänkskiva i akrylsten, vitt golv och dusch med gångjärnsdörr
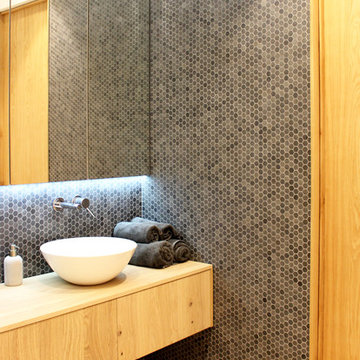
mcimarquitectura
Inspiration för små moderna toaletter, med möbel-liknande, skåp i ljust trä, en vägghängd toalettstol, grå kakel, stenkakel, vita väggar, ett avlångt handfat och träbänkskiva
Inspiration för små moderna toaletter, med möbel-liknande, skåp i ljust trä, en vägghängd toalettstol, grå kakel, stenkakel, vita väggar, ett avlångt handfat och träbänkskiva

Photo by Alan Tansey
This East Village penthouse was designed for nocturnal entertaining. Reclaimed wood lines the walls and counters of the kitchen and dark tones accent the different spaces of the apartment. Brick walls were exposed and the stair was stripped to its raw steel finish. The guest bath shower is lined with textured slate while the floor is clad in striped Moroccan tile.
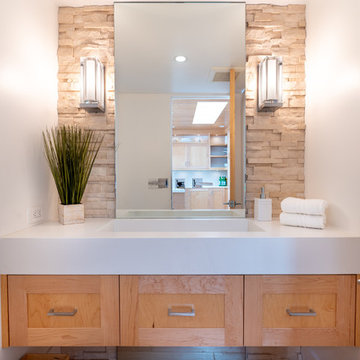
Our clients are seasoned home renovators. Their Malibu oceanside property was the second project JRP had undertaken for them. After years of renting and the age of the home, it was becoming prevalent the waterfront beach house, needed a facelift. Our clients expressed their desire for a clean and contemporary aesthetic with the need for more functionality. After a thorough design process, a new spatial plan was essential to meet the couple’s request. This included developing a larger master suite, a grander kitchen with seating at an island, natural light, and a warm, comfortable feel to blend with the coastal setting.
Demolition revealed an unfortunate surprise on the second level of the home: Settlement and subpar construction had allowed the hillside to slide and cover structural framing members causing dangerous living conditions. Our design team was now faced with the challenge of creating a fix for the sagging hillside. After thorough evaluation of site conditions and careful planning, a new 10’ high retaining wall was contrived to be strategically placed into the hillside to prevent any future movements.
With the wall design and build completed — additional square footage allowed for a new laundry room, a walk-in closet at the master suite. Once small and tucked away, the kitchen now boasts a golden warmth of natural maple cabinetry complimented by a striking center island complete with white quartz countertops and stunning waterfall edge details. The open floor plan encourages entertaining with an organic flow between the kitchen, dining, and living rooms. New skylights flood the space with natural light, creating a tranquil seaside ambiance. New custom maple flooring and ceiling paneling finish out the first floor.
Downstairs, the ocean facing Master Suite is luminous with breathtaking views and an enviable bathroom oasis. The master bath is modern and serene, woodgrain tile flooring and stunning onyx mosaic tile channel the golden sandy Malibu beaches. The minimalist bathroom includes a generous walk-in closet, his & her sinks, a spacious steam shower, and a luxurious soaking tub. Defined by an airy and spacious floor plan, clean lines, natural light, and endless ocean views, this home is the perfect rendition of a contemporary coastal sanctuary.
PROJECT DETAILS:
• Style: Contemporary
• Colors: White, Beige, Yellow Hues
• Countertops: White Ceasarstone Quartz
• Cabinets: Bellmont Natural finish maple; Shaker style
• Hardware/Plumbing Fixture Finish: Polished Chrome
• Lighting Fixtures: Pendent lighting in Master bedroom, all else recessed
• Flooring:
Hardwood - Natural Maple
Tile – Ann Sacks, Porcelain in Yellow Birch
• Tile/Backsplash: Glass mosaic in kitchen
• Other Details: Bellevue Stand Alone Tub
Photographer: Andrew, Open House VC
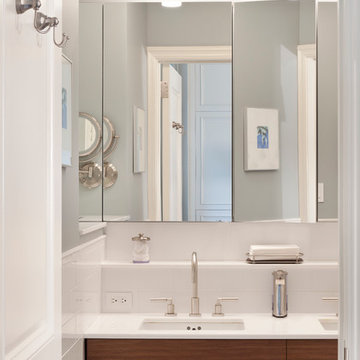
Exempel på ett mellanstort klassiskt en-suite badrum, med släta luckor, skåp i mellenmörkt trä, en dusch i en alkov, en vägghängd toalettstol, vit kakel, stenkakel, vita väggar, mosaikgolv, ett undermonterad handfat, bänkskiva i glas, grått golv och dusch med gångjärnsdörr
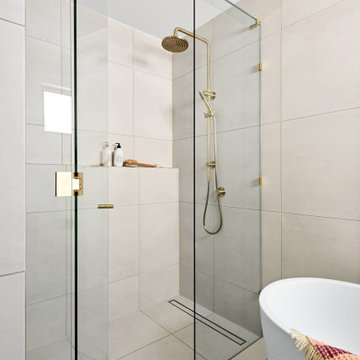
Family Bathroom Renovation in Melbourne. Bohemian styled and neutral tones anchored by the custom made timber double vanity, oval mirrors and tiger bronze fixtures. A free-standing bath and walk-in shower creating a sense of space
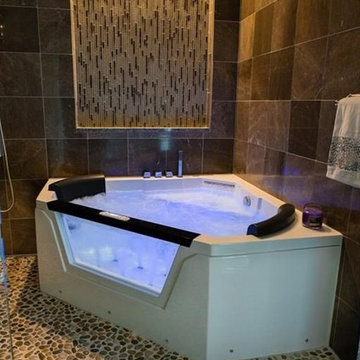
Love this two-person hot tub with jets, waterfall faucet, hand-held, chronotherapy. It even has a radio. Photos taken by Kit Ehrman and/or Berkshire Hathaway agent.
2 757 foton på badrum, med en vägghängd toalettstol och stenkakel
4
