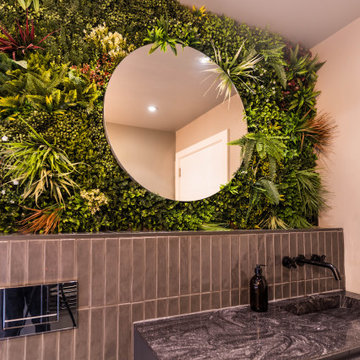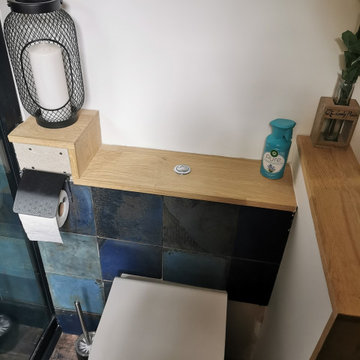16 532 foton på badrum, med en vägghängd toalettstol
Sortera efter:
Budget
Sortera efter:Populärt i dag
161 - 180 av 16 532 foton
Artikel 1 av 3

Maximizing the layout with a pocket door, the custom shower design uses a half-wall to separate the tub and shower while keeping an open feel to an otherwise small footprint.
Photo by True Identity Concepts

Idéer för ett litet klassiskt vit badrum för barn, med luckor med profilerade fronter, skåp i mellenmörkt trä, en kantlös dusch, en vägghängd toalettstol, vit kakel, cementkakel, vita väggar, cementgolv, ett nedsänkt handfat, granitbänkskiva, grått golv och dusch med skjutdörr

Project Description:
Step into the embrace of nature with our latest bathroom design, "Jungle Retreat." This expansive bathroom is a harmonious fusion of luxury, functionality, and natural elements inspired by the lush greenery of the jungle.
Bespoke His and Hers Black Marble Porcelain Basins:
The focal point of the space is a his & hers bespoke black marble porcelain basin atop a 160cm double drawer basin unit crafted in Italy. The real wood veneer with fluted detailing adds a touch of sophistication and organic charm to the design.
Brushed Brass Wall-Mounted Basin Mixers:
Wall-mounted basin mixers in brushed brass with scrolled detailing on the handles provide a luxurious touch, creating a visual link to the inspiration drawn from the jungle. The juxtaposition of black marble and brushed brass adds a layer of opulence.
Jungle and Nature Inspiration:
The design draws inspiration from the jungle and nature, incorporating greens, wood elements, and stone components. The overall palette reflects the serenity and vibrancy found in natural surroundings.
Spacious Walk-In Shower:
A generously sized walk-in shower is a centrepiece, featuring tiled flooring and a rain shower. The design includes niches for toiletry storage, ensuring a clutter-free environment and adding functionality to the space.
Floating Toilet and Basin Unit:
Both the toilet and basin unit float above the floor, contributing to the contemporary and open feel of the bathroom. This design choice enhances the sense of space and allows for easy maintenance.
Natural Light and Large Window:
A large window allows ample natural light to flood the space, creating a bright and airy atmosphere. The connection with the outdoors brings an additional layer of tranquillity to the design.
Concrete Pattern Tiles in Green Tone:
Wall and floor tiles feature a concrete pattern in a calming green tone, echoing the lush foliage of the jungle. This choice not only adds visual interest but also contributes to the overall theme of nature.
Linear Wood Feature Tile Panel:
A linear wood feature tile panel, offset behind the basin unit, creates a cohesive and matching look. This detail complements the fluted front of the basin unit, harmonizing with the overall design.
"Jungle Retreat" is a testament to the seamless integration of luxury and nature, where bespoke craftsmanship meets organic inspiration. This bathroom invites you to unwind in a space that transcends the ordinary, offering a tranquil retreat within the comforts of your home.

A small and unwelcoming ensuite was transformed with a full renovation including skylights and full height wall tiles.
Idéer för mellanstora funkis vitt badrum, med gröna skåp, en öppen dusch, en vägghängd toalettstol, grön kakel, porslinskakel, vita väggar, terrazzogolv, ett fristående handfat, grått golv och med dusch som är öppen
Idéer för mellanstora funkis vitt badrum, med gröna skåp, en öppen dusch, en vägghängd toalettstol, grön kakel, porslinskakel, vita väggar, terrazzogolv, ett fristående handfat, grått golv och med dusch som är öppen

Bild på ett litet funkis toalett, med en vägghängd toalettstol, grå kakel och klinkergolv i keramik

MASTER ENSUITE with walk in shower, dual composite stone vanity, bespoke recess cabinet and mitred joint clad shelving, with bath
style: Quiet Luxury & Warm Minimalism style interiors
project: GROUNDING GATED FAMILY MEWS
HOME IN WARM MINIMALISM
Curated and Crafted by misch_MISCH studio
For full details see or contact us:
www.mischmisch.com
studio@mischmisch.com

Inspiration för stora moderna vitt en-suite badrum, med släta luckor, vita skåp, ett fristående badkar, våtrum, en vägghängd toalettstol, grå kakel, porslinskakel, vita väggar, ljust trägolv, ett väggmonterat handfat, bänkskiva i akrylsten, brunt golv och dusch med skjutdörr

Design & build-out primary-suite bathroom, with custom Moorish vanity, double sinks,
curb-less shower with glass walls, linear floor drain in shower, fold-down teak shower seat, Moroccan inspired wall tile & backsplash, wall hung toilet, wall hung towel warmer, skylights

Inredning av ett modernt mellanstort grå grått en-suite badrum, med släta luckor, beige skåp, en öppen dusch, en vägghängd toalettstol, vit kakel, keramikplattor, beige väggar, klinkergolv i keramik, ett konsol handfat, bänkskiva i kvartsit, flerfärgat golv och med dusch som är öppen

Experience the epitome of modern luxury in this meticulously designed bathroom, where deep, earthy hues create a cocoon of sophistication and tranquility. The sleek fixtures, coupled with a mix of matte finishes and reflective surfaces, elevate the space, offering both functionality and artistry. Here, every detail, from the elongated basin to the minimalist shower drain, showcases a harmonious blend of elegance and innovation.

These geometric, candy coloured tiles are the hero of this bathroom. Playful, bright and heartening on the eye. The built in storage and tiles in the same colour make the bathroom feel bright and open.

Moody dramatic bathroom with Victorian references in the tiling, brassware and the steel roll top bath.
Exempel på ett mellanstort klassiskt en-suite badrum, med våtrum, en vägghängd toalettstol, klinkergolv i porslin, ett väggmonterat handfat och med dusch som är öppen
Exempel på ett mellanstort klassiskt en-suite badrum, med våtrum, en vägghängd toalettstol, klinkergolv i porslin, ett väggmonterat handfat och med dusch som är öppen

A European modern interpretation to a standard 8'x5' bathroom with a touch of mid-century color scheme for warmth.
large format porcelain tile (72x30) was used both for the walls and for the floor.
A 3D tile was used for the center wall for accent / focal point.
Wall mounted toilet were used to save space.
The in-wall toilet system framing enclosure was extruded out 6" allowing a wonderful opportunity to build a custom-made cabinet and an open square shelf.
The shower is curb less, so the entire bathroom floor was waterproofed.
Large format tile shower floor required a custom cut to allow correct water sloping.

Kasia Karska Design is a design-build firm located in the heart of the Vail Valley and Colorado Rocky Mountains. The design and build process should feel effortless and enjoyable. Our strengths at KKD lie in our comprehensive approach. We understand that when our clients look for someone to design and build their dream home, there are many options for them to choose from.
With nearly 25 years of experience, we understand the key factors that create a successful building project.
-Seamless Service – we handle both the design and construction in-house
-Constant Communication in all phases of the design and build
-A unique home that is a perfect reflection of you
-In-depth understanding of your requirements
-Multi-faceted approach with additional studies in the traditions of Vaastu Shastra and Feng Shui Eastern design principles
Because each home is entirely tailored to the individual client, they are all one-of-a-kind and entirely unique. We get to know our clients well and encourage them to be an active part of the design process in order to build their custom home. One driving factor as to why our clients seek us out is the fact that we handle all phases of the home design and build. There is no challenge too big because we have the tools and the motivation to build your custom home. At Kasia Karska Design, we focus on the details; and, being a women-run business gives us the advantage of being empathetic throughout the entire process. Thanks to our approach, many clients have trusted us with the design and build of their homes.
If you’re ready to build a home that’s unique to your lifestyle, goals, and vision, Kasia Karska Design’s doors are always open. We look forward to helping you design and build the home of your dreams, your own personal sanctuary.

Idéer för mellanstora minimalistiska grönt badrum för barn, med ett platsbyggt badkar, en dusch/badkar-kombination, en vägghängd toalettstol, rosa kakel, keramikplattor, betonggolv, ett väggmonterat handfat, bänkskiva i betong och grått golv

En-suite bathroom with open shower and seamless design.
Inspiration för mellanstora moderna beige badrum för barn, med släta luckor, bruna skåp, en hörndusch, en vägghängd toalettstol, vit kakel, keramikplattor, betonggolv, ett konsol handfat, granitbänkskiva, grått golv och med dusch som är öppen
Inspiration för mellanstora moderna beige badrum för barn, med släta luckor, bruna skåp, en hörndusch, en vägghängd toalettstol, vit kakel, keramikplattor, betonggolv, ett konsol handfat, granitbänkskiva, grått golv och med dusch som är öppen

Inredning av ett klassiskt beige beige en-suite badrum, med luckor med upphöjd panel, grå skåp, en kantlös dusch, en vägghängd toalettstol, vit kakel, porslinskakel, grå väggar, klinkergolv i porslin, ett undermonterad handfat, bänkskiva i kvarts och dusch med gångjärnsdörr

Bild på ett mellanstort industriellt grå grått en-suite badrum, med släta luckor, grå skåp, våtrum, en vägghängd toalettstol, svart kakel, keramikplattor, grå väggar, klinkergolv i keramik, ett avlångt handfat, bänkskiva i betong, grått golv och dusch med gångjärnsdörr

Salle de douche après transformation.
Douche sur mesure fermée avec carrelage colorés bleu foncé et turquoise, WC suspendus avec tablettes en bois,
Ambiance bois moderne.

Idéer för att renovera ett litet funkis grå grått badrum, med släta luckor, bruna skåp, en vägghängd toalettstol, blå kakel, keramikplattor, blå väggar, klinkergolv i keramik, ett fristående handfat, bänkskiva i kvarts och grått golv
16 532 foton på badrum, med en vägghängd toalettstol
9
