1 573 foton på badrum, med ett avlångt handfat och med dusch som är öppen
Sortera efter:
Budget
Sortera efter:Populärt i dag
81 - 100 av 1 573 foton
Artikel 1 av 3

A fun and colourful kids bathroom in a newly built loft extension. A black and white terrazzo floor contrast with vertical pink metro tiles. Black taps and crittall shower screen for the walk in shower. An old reclaimed school trough sink adds character together with a big storage cupboard with Georgian wire glass with fresh display of plants.

Eklektisk inredning av ett litet vit vitt badrum med dusch, med öppna hyllor, skåp i mellenmörkt trä, en öppen dusch, keramikplattor, flerfärgade väggar, cementgolv, ett avlångt handfat, bänkskiva i betong, flerfärgat golv och med dusch som är öppen
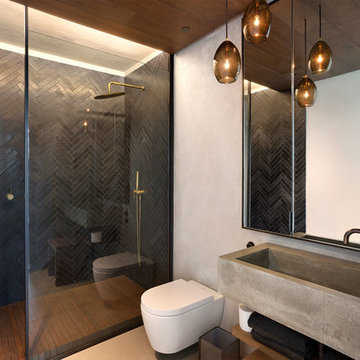
Master Bathroom
Bild på ett mellanstort funkis grå grått en-suite badrum, med beige väggar, mellanmörkt trägolv, ett avlångt handfat, träbänkskiva, brunt golv, öppna hyllor, skåp i mellenmörkt trä, en dusch i en alkov, en vägghängd toalettstol och med dusch som är öppen
Bild på ett mellanstort funkis grå grått en-suite badrum, med beige väggar, mellanmörkt trägolv, ett avlångt handfat, träbänkskiva, brunt golv, öppna hyllor, skåp i mellenmörkt trä, en dusch i en alkov, en vägghängd toalettstol och med dusch som är öppen
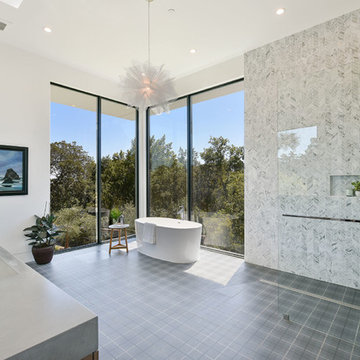
The SW-108 is a large simple and stylish bathtub with a modern oval and curved design. All of our bathtubs are made of durable white stone resin composite and available in a matte or glossy finish. This tub combines elegance, durability, and convenience with its high quality construction and chic modern design. This curved freestanding tub will surely be the center of attention and will add a modern feel to your new bathroom. Its depth from drain to overflow will give you plenty of space and comfort to enjoy a relaxed soaking bathtub experience.
Item#: SW-108
Product Size (inches): 61 L x 31.5 W x 22.4 H inches
Material: Solid Surface/Stone Resin
Color / Finish: Matte White (Glossy Optional)
Product Weight: 308.6 lbs
Water Capacity: 82 Gallons
Drain to Overflow: 15.4 Inches
FEATURES
This bathtub comes with: A complimentary pop-up drain (Does NOT include any additional piping). All of our bathtubs come equipped with an overflow. The overflow is built integral to the body of the bathtub and leads down to the drain assembly (provided for free). There is only one rough-in waste pipe necessary to drain both the overflow and drain assembly (no visible piping). Please ensure that all of the seals are tightened properly to prevent leaks before completing installation.
If you require an easier installation for our free standing bathtubs, look into purchasing the Bathtub Rough-In Drain Kit for Free Standing Bathtubs.

Modern bathroom by Burdge Architects and Associates in Malibu, CA.
Berlyn Photography
Inredning av ett modernt stort svart svart en-suite badrum, med släta luckor, bruna skåp, en öppen dusch, grå kakel, stenkakel, beige väggar, skiffergolv, ett avlångt handfat, bänkskiva i täljsten, grått golv och med dusch som är öppen
Inredning av ett modernt stort svart svart en-suite badrum, med släta luckor, bruna skåp, en öppen dusch, grå kakel, stenkakel, beige väggar, skiffergolv, ett avlångt handfat, bänkskiva i täljsten, grått golv och med dusch som är öppen

A cramped and partitioned primary bathroom gets a facelift with an open concept based on neutral tones and natural textures. A warm bamboo floating vanity anchors the room, with large format porcelain tile covering the entire floor. A walk in shower glass panel mirrors a etched glass privacy panel for the commode. The tub is flanked my partial walls that act as a tub filler mount and bench. Niches in each space add function and style, blending seamlessly in with the tile. A large trough sink sits below an inset custom framed mirror.

Il s'agit de la toute première maison entièrement construite par Mon Concept Habitation ! Autre particularité de ce projet : il a été entièrement dirigé à distance. Nos clients sont une famille d'expatriés, ils étaient donc peu présents à Paris. Mais grâce à notre processus et le suivi du chantier via WhatsApp, les résultats ont été à la hauteur de leurs attentes.
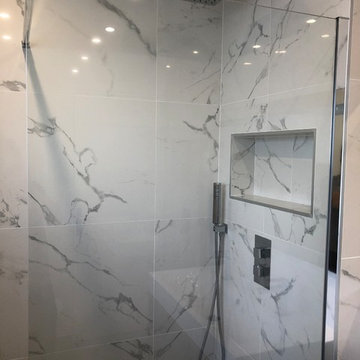
douche à l'italienne avec robinetterie encastrée et niche pour poser les produits.
Foto på ett litet funkis en-suite badrum, med en kantlös dusch, en vägghängd toalettstol, svart och vit kakel, marmorkakel, vita väggar, cementgolv, ett avlångt handfat, grått golv och med dusch som är öppen
Foto på ett litet funkis en-suite badrum, med en kantlös dusch, en vägghängd toalettstol, svart och vit kakel, marmorkakel, vita väggar, cementgolv, ett avlångt handfat, grått golv och med dusch som är öppen
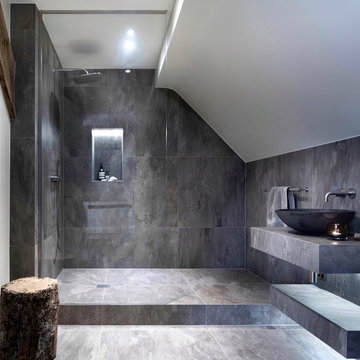
Stylish Shower room interior by Janey Butler Interiors in this Llama Group penthouse suite. With large format dark grey tiles, open shelving and walk in glass shower room. Before Images at the end of the album.
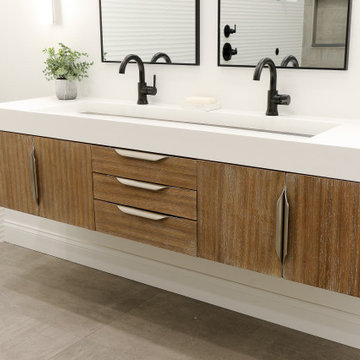
Inspiration för ett stort funkis vit vitt en-suite badrum, med möbel-liknande, skåp i mellenmörkt trä, ett fristående badkar, en kantlös dusch, grå kakel, porslinskakel, vita väggar, klinkergolv i porslin, ett avlångt handfat, bänkskiva i kvarts, grått golv och med dusch som är öppen
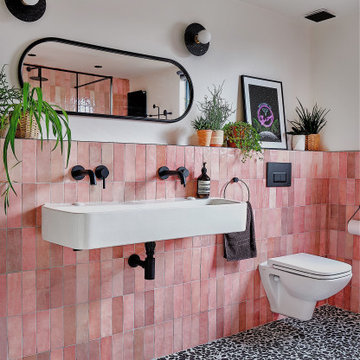
A fun and colourful kids bathroom in a newly built loft extension. A black and white terrazzo floor contrast with vertical pink metro tiles. Black taps and crittall shower screen for the walk in shower. An old reclaimed school trough sink adds character together with a big storage cupboard with Georgian wire glass with fresh display of plants.
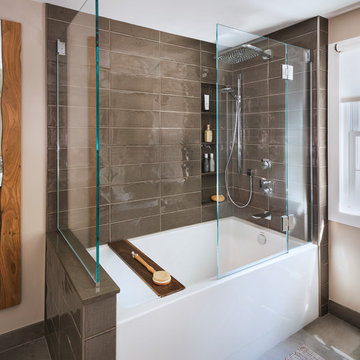
Idéer för att renovera ett mellanstort vintage vit vitt en-suite badrum, med släta luckor, skåp i mellenmörkt trä, ett badkar i en alkov, en dusch/badkar-kombination, en toalettstol med hel cisternkåpa, grå kakel, porslinskakel, beige väggar, klinkergolv i porslin, ett avlångt handfat, bänkskiva i akrylsten, grått golv och med dusch som är öppen
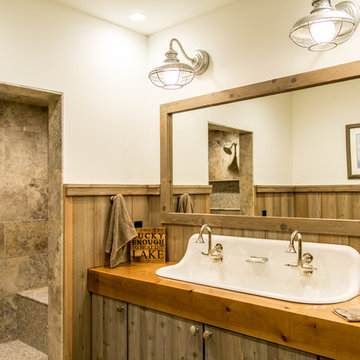
Studio Soulshine
Inspiration för ett rustikt brun brunt badrum, med släta luckor, skåp i mellenmörkt trä, en dusch i en alkov, brun kakel, vita väggar, ett avlångt handfat, träbänkskiva och med dusch som är öppen
Inspiration för ett rustikt brun brunt badrum, med släta luckor, skåp i mellenmörkt trä, en dusch i en alkov, brun kakel, vita väggar, ett avlångt handfat, träbänkskiva och med dusch som är öppen
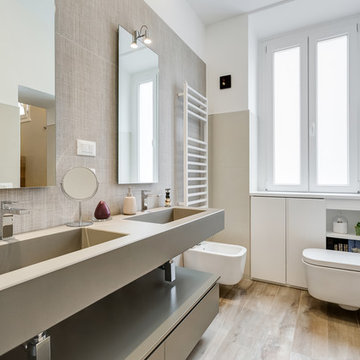
Fotografo: Luca Tranquilli
Inredning av ett modernt stort badrum med dusch, med släta luckor, våtrum, en vägghängd toalettstol, beige kakel, porslinskakel, vita väggar, klinkergolv i porslin, ett avlångt handfat, med dusch som är öppen, grå skåp och brunt golv
Inredning av ett modernt stort badrum med dusch, med släta luckor, våtrum, en vägghängd toalettstol, beige kakel, porslinskakel, vita väggar, klinkergolv i porslin, ett avlångt handfat, med dusch som är öppen, grå skåp och brunt golv

Family bath: integrated trough sink with a removable panel to hide the drain, matte black fixtures, white Krion® countertop and tub deck, matte gray floor tiles. Cedar panelling extends from wall to ceiling (vaulted) evokes the spirit of traditional Japanese bath houses. Large skylight hovers above the family size tub; bifold glass doors opening completely to the outdoors give a sense of bathing in nature.

Chris Snook
Inspiration för moderna en-suite badrum, med möbel-liknande, bruna skåp, en hörndusch, en toalettstol med hel cisternkåpa, grå kakel, marmorkakel, grå väggar, linoleumgolv, ett avlångt handfat, träbänkskiva, vitt golv och med dusch som är öppen
Inspiration för moderna en-suite badrum, med möbel-liknande, bruna skåp, en hörndusch, en toalettstol med hel cisternkåpa, grå kakel, marmorkakel, grå väggar, linoleumgolv, ett avlångt handfat, träbänkskiva, vitt golv och med dusch som är öppen
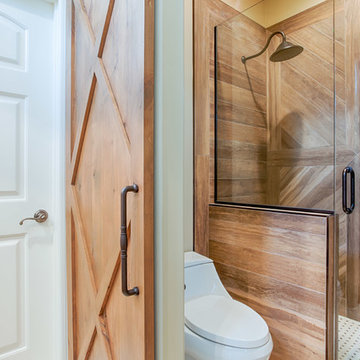
This modern farmhouse Jack and Jill bathroom features SOLLiD Value Series - Tahoe Ash cabinets with a traugh Farmhouse Sink. The cabinet pulls and barn door pull are Jeffrey Alexander by Hardware Resources - Durham Cabinet pulls and knobs. The floor is marble and the shower is porcelain wood look plank tile. The vanity also features a custom wood backsplash panel to match the cabinets. This bathroom also features an MK Cabinetry custom build Alder barn door stained to match the cabinets.
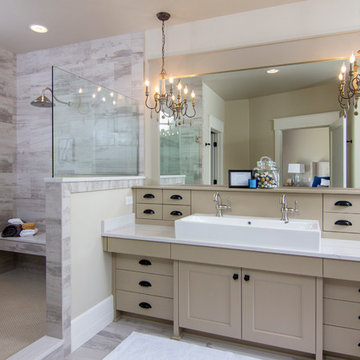
Inspiration för klassiska en-suite badrum, med skåp i shakerstil, beige skåp, en öppen dusch, beige väggar, ett avlångt handfat och med dusch som är öppen
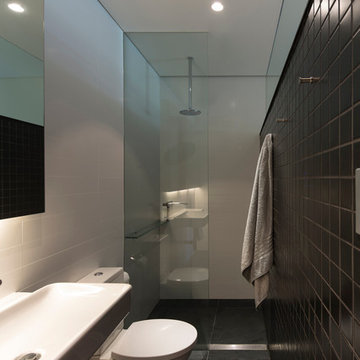
(c) Brett Boardman
Modern inredning av ett badrum, med en öppen dusch, en toalettstol med separat cisternkåpa, ett avlångt handfat, svart golv och med dusch som är öppen
Modern inredning av ett badrum, med en öppen dusch, en toalettstol med separat cisternkåpa, ett avlångt handfat, svart golv och med dusch som är öppen

This existing three storey Victorian Villa was completely redesigned, altering the layout on every floor and adding a new basement under the house to provide a fourth floor.
After under-pinning and constructing the new basement level, a new cinema room, wine room, and cloakroom was created, extending the existing staircase so that a central stairwell now extended over the four floors.
On the ground floor, we refurbished the existing parquet flooring and created a ‘Club Lounge’ in one of the front bay window rooms for our clients to entertain and use for evenings and parties, a new family living room linked to the large kitchen/dining area. The original cloakroom was directly off the large entrance hall under the stairs which the client disliked, so this was moved to the basement when the staircase was extended to provide the access to the new basement.
First floor was completely redesigned and changed, moving the master bedroom from one side of the house to the other, creating a new master suite with large bathroom and bay-windowed dressing room. A new lobby area was created which lead to the two children’s rooms with a feature light as this was a prominent view point from the large landing area on this floor, and finally a study room.
On the second floor the existing bedroom was remodelled and a new ensuite wet-room was created in an adjoining attic space once the structural alterations to forming a new floor and subsequent roof alterations were carried out.
A comprehensive FF&E package of loose furniture and custom designed built in furniture was installed, along with an AV system for the new cinema room and music integration for the Club Lounge and remaining floors also.
1 573 foton på badrum, med ett avlångt handfat och med dusch som är öppen
5
