1 050 foton på badrum, med ett avlångt handfat och träbänkskiva
Sortera efter:
Budget
Sortera efter:Populärt i dag
81 - 100 av 1 050 foton
Artikel 1 av 3
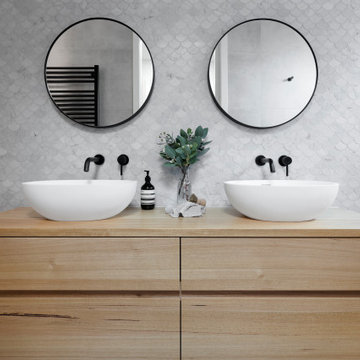
Inspiration för ett stort funkis beige beige badrum med dusch, med skåp i mellenmörkt trä, grå kakel, keramikplattor, vita väggar, ett avlångt handfat, träbänkskiva och släta luckor
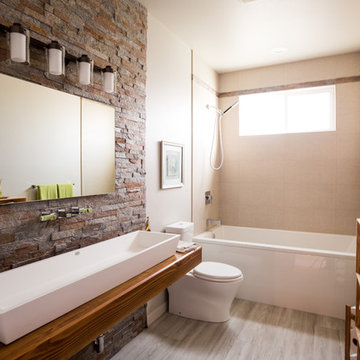
Idéer för ett mellanstort modernt brun badrum för barn, med öppna hyllor, bruna skåp, ett badkar i en alkov, en dusch/badkar-kombination, en toalettstol med hel cisternkåpa, beige kakel, porslinskakel, beige väggar, klinkergolv i porslin, ett avlångt handfat, träbänkskiva, brunt golv och dusch med duschdraperi
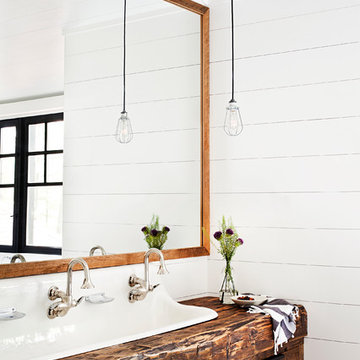
Cottage Bathroom
Idéer för ett maritimt brun badrum, med skåp i mellenmörkt trä, ett avlångt handfat, träbänkskiva, vita väggar och släta luckor
Idéer för ett maritimt brun badrum, med skåp i mellenmörkt trä, ett avlångt handfat, träbänkskiva, vita väggar och släta luckor
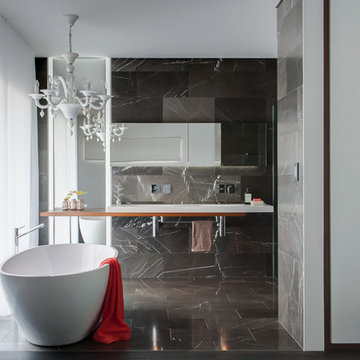
The Rodd Point Full House Renovation by Liebke Projects.
Architecturally designed full house renovation in Rodd Point, Sydney.
This house was designed for sale, so it had to tick many boxes, the spaces where narrow and long so connection was important in the overall design process. .
The kitchen is no different. Connection of materials was important - Timber Veneer, 2pac Polyurethane in two colours, Pietra Grey Marble, Tinted mirror & Corian benchtops work wonderfully together to create a sophisticated palette of materials & texture.
| BUILD Liebke Projects
| INTERIOR DESIGN Minosa Design
| EXTERIOR DESIGN Sanctum Design
| IMAGES Nicole England
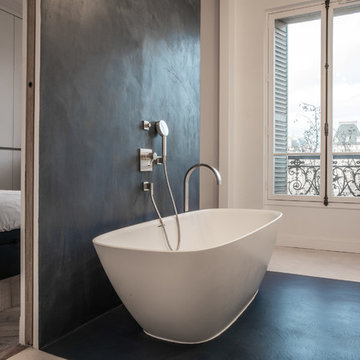
Stéphane Deroussent
Idéer för ett stort modernt en-suite badrum, med vita skåp, ett fristående badkar, en dusch i en alkov, beige väggar, betonggolv, ett avlångt handfat, träbänkskiva och beiget golv
Idéer för ett stort modernt en-suite badrum, med vita skåp, ett fristående badkar, en dusch i en alkov, beige väggar, betonggolv, ett avlångt handfat, träbänkskiva och beiget golv

Inredning av ett lantligt badrum, med släta luckor, vita skåp, ett platsbyggt badkar, en hörndusch, en toalettstol med hel cisternkåpa, vit kakel, tunnelbanekakel, beige väggar, korkgolv, träbänkskiva, brunt golv, dusch med gångjärnsdörr och ett avlångt handfat
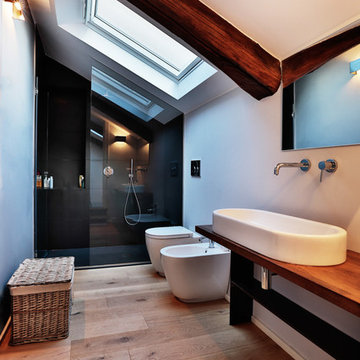
Sabrina Gazzola
Bild på ett mellanstort funkis brun brunt badrum med dusch, med en dusch i en alkov, en bidé, vita väggar, mellanmörkt trägolv, träbänkskiva, ett avlångt handfat och med dusch som är öppen
Bild på ett mellanstort funkis brun brunt badrum med dusch, med en dusch i en alkov, en bidé, vita väggar, mellanmörkt trägolv, träbänkskiva, ett avlångt handfat och med dusch som är öppen
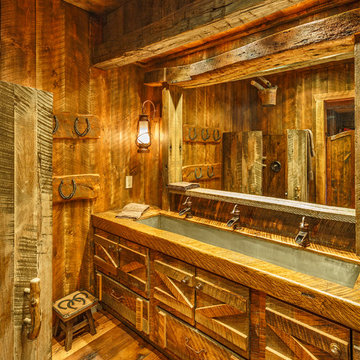
Chris Marona
Foto på ett rustikt badrum för barn, med skåp i mörkt trä, en hörndusch, mörkt trägolv, ett avlångt handfat och träbänkskiva
Foto på ett rustikt badrum för barn, med skåp i mörkt trä, en hörndusch, mörkt trägolv, ett avlångt handfat och träbänkskiva
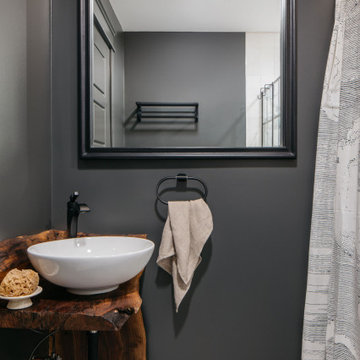
Download our free ebook, Creating the Ideal Kitchen. DOWNLOAD NOW
This unit, located in a 4-flat owned by TKS Owners Jeff and Susan Klimala, was remodeled as their personal pied-à-terre, and doubles as an Airbnb property when they are not using it. Jeff and Susan were drawn to the location of the building, a vibrant Chicago neighborhood, 4 blocks from Wrigley Field, as well as to the vintage charm of the 1890’s building. The entire 2 bed, 2 bath unit was renovated and furnished, including the kitchen, with a specific Parisian vibe in mind.
Although the location and vintage charm were all there, the building was not in ideal shape -- the mechanicals -- from HVAC, to electrical, plumbing, to needed structural updates, peeling plaster, out of level floors, the list was long. Susan and Jeff drew on their expertise to update the issues behind the walls while also preserving much of the original charm that attracted them to the building in the first place -- heart pine floors, vintage mouldings, pocket doors and transoms.
Because this unit was going to be primarily used as an Airbnb, the Klimalas wanted to make it beautiful, maintain the character of the building, while also specifying materials that would last and wouldn’t break the budget. Susan enjoyed the hunt of specifying these items and still coming up with a cohesive creative space that feels a bit French in flavor.
Parisian style décor is all about casual elegance and an eclectic mix of old and new. Susan had fun sourcing some more personal pieces of artwork for the space, creating a dramatic black, white and moody green color scheme for the kitchen and highlighting the living room with pieces to showcase the vintage fireplace and pocket doors.
Photographer: @MargaretRajic
Photo stylist: @Brandidevers
Do you have a new home that has great bones but just doesn’t feel comfortable and you can’t quite figure out why? Contact us here to see how we can help!
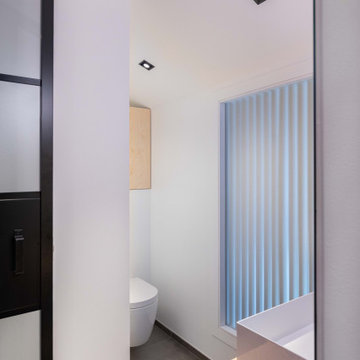
Idéer för små industriella beige badrum med dusch, med en dusch i en alkov, en vägghängd toalettstol, grå kakel, keramikplattor, vita väggar, klinkergolv i keramik, ett avlångt handfat, träbänkskiva och grått golv
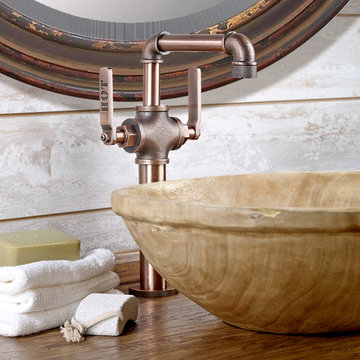
Idéer för mellanstora industriella badrum med dusch, med öppna hyllor, grå skåp, grå väggar, ett avlångt handfat och träbänkskiva
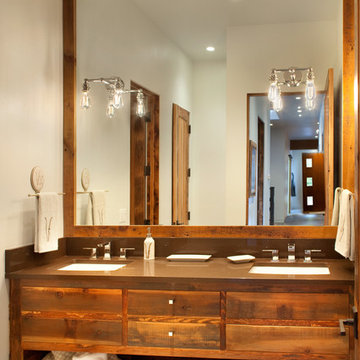
Modern ski chalet with walls of windows to enjoy the mountainous view provided of this ski-in ski-out property. Formal and casual living room areas allow for flexible entertaining.
Construction - Bear Mountain Builders
Interiors - Hunter & Company
Photos - Gibeon Photography
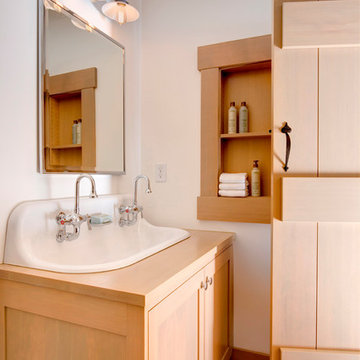
Kids Bathroom
Photography by Rick Keating
Inredning av ett rustikt litet beige beige badrum med dusch, med skåp i shakerstil, skåp i ljust trä, en toalettstol med separat cisternkåpa, vita väggar, ljust trägolv, träbänkskiva, ett avlångt handfat och beiget golv
Inredning av ett rustikt litet beige beige badrum med dusch, med skåp i shakerstil, skåp i ljust trä, en toalettstol med separat cisternkåpa, vita väggar, ljust trägolv, träbänkskiva, ett avlångt handfat och beiget golv
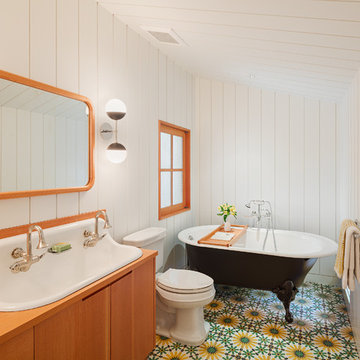
Sam Orberter
Inspiration för ett lantligt badrum, med släta luckor, skåp i mellenmörkt trä, ett badkar med tassar, en toalettstol med separat cisternkåpa, vita väggar, ett avlångt handfat, träbänkskiva och flerfärgat golv
Inspiration för ett lantligt badrum, med släta luckor, skåp i mellenmörkt trä, ett badkar med tassar, en toalettstol med separat cisternkåpa, vita väggar, ett avlångt handfat, träbänkskiva och flerfärgat golv
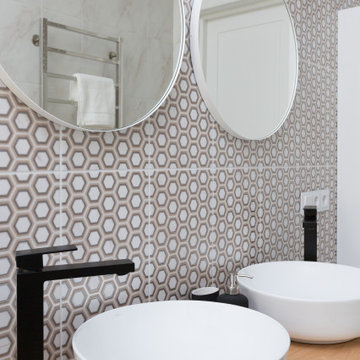
Ванная комната для гостей
Idéer för små vintage beige en-suite badrum, med öppna hyllor, en vägghängd toalettstol, vit kakel, keramikplattor, vita väggar, klinkergolv i keramik, ett avlångt handfat, träbänkskiva, beiget golv, vita skåp och ett platsbyggt badkar
Idéer för små vintage beige en-suite badrum, med öppna hyllor, en vägghängd toalettstol, vit kakel, keramikplattor, vita väggar, klinkergolv i keramik, ett avlångt handfat, träbänkskiva, beiget golv, vita skåp och ett platsbyggt badkar
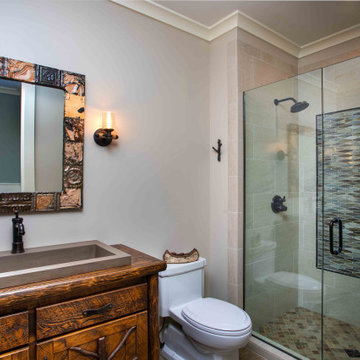
We love it when a home becomes a family compound with wonderful history. That is exactly what this home on Mullet Lake is. The original cottage was built by our client’s father and enjoyed by the family for years. It finally came to the point that there was simply not enough room and it lacked some of the efficiencies and luxuries enjoyed in permanent residences. The cottage is utilized by several families and space was needed to allow for summer and holiday enjoyment. The focus was on creating additional space on the second level, increasing views of the lake, moving interior spaces and the need to increase the ceiling heights on the main level. All these changes led for the need to start over or at least keep what we could and add to it. The home had an excellent foundation, in more ways than one, so we started from there.
It was important to our client to create a northern Michigan cottage using low maintenance exterior finishes. The interior look and feel moved to more timber beam with pine paneling to keep the warmth and appeal of our area. The home features 2 master suites, one on the main level and one on the 2nd level with a balcony. There are 4 additional bedrooms with one also serving as an office. The bunkroom provides plenty of sleeping space for the grandchildren. The great room has vaulted ceilings, plenty of seating and a stone fireplace with vast windows toward the lake. The kitchen and dining are open to each other and enjoy the view.
The beach entry provides access to storage, the 3/4 bath, and laundry. The sunroom off the dining area is a great extension of the home with 180 degrees of view. This allows a wonderful morning escape to enjoy your coffee. The covered timber entry porch provides a direct view of the lake upon entering the home. The garage also features a timber bracketed shed roof system which adds wonderful detail to garage doors.
The home’s footprint was extended in a few areas to allow for the interior spaces to work with the needs of the family. Plenty of living spaces for all to enjoy as well as bedrooms to rest their heads after a busy day on the lake. This will be enjoyed by generations to come.
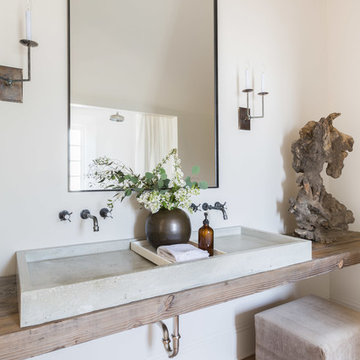
Idéer för ett lantligt beige badrum, med vita väggar, ljust trägolv, ett avlångt handfat, träbänkskiva och beiget golv
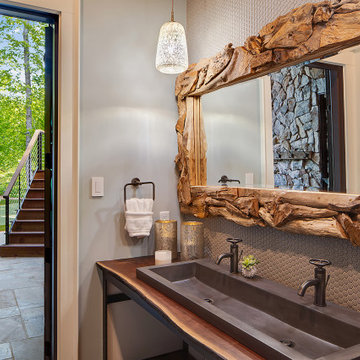
Inspiration för ett rustikt brun brunt badrum, med grå kakel, mosaik, grå väggar, ett avlångt handfat och träbänkskiva
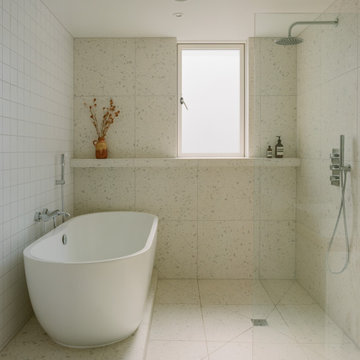
Inspiration för stora maritima en-suite badrum, med öppna hyllor, vita skåp, ett fristående badkar, våtrum, en vägghängd toalettstol, vit kakel, keramikplattor, vita väggar, terrazzogolv, ett avlångt handfat, träbänkskiva, vitt golv och med dusch som är öppen
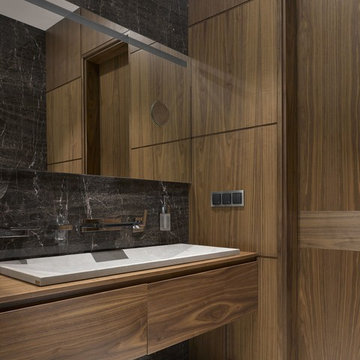
Inredning av ett modernt mellanstort brun brunt badrum, med släta luckor, skåp i mellenmörkt trä, grå kakel, porslinskakel, marmorgolv, träbänkskiva och ett avlångt handfat
1 050 foton på badrum, med ett avlångt handfat och träbänkskiva
5
