430 foton på badrum, med ett avlångt handfat
Sortera efter:
Budget
Sortera efter:Populärt i dag
201 - 220 av 430 foton
Artikel 1 av 3
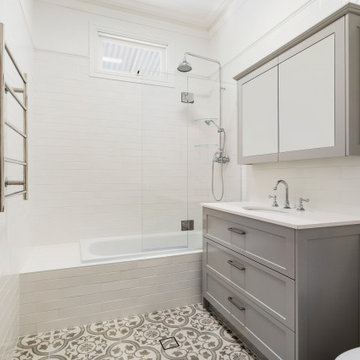
Idéer för ett mellanstort klassiskt vit en-suite badrum, med vita skåp, en hörndusch, en toalettstol med hel cisternkåpa, vit kakel, keramikplattor, mosaikgolv, ett avlångt handfat, bänkskiva i kvarts, beiget golv och dusch med gångjärnsdörr
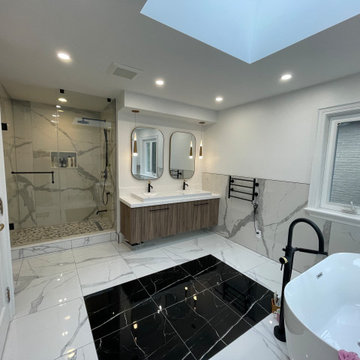
we provide custom bath room design, very modern and neat design, curb, curbless shower design, floating or wall mounted vanity, all custom designs are avaialble.
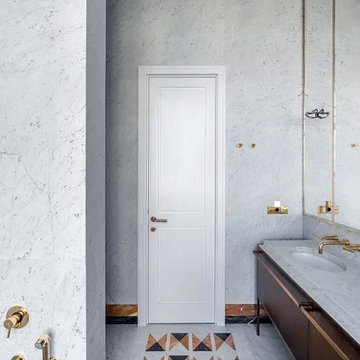
Idéer för ett stort klassiskt vit en-suite badrum, med släta luckor, bruna skåp, en dusch/badkar-kombination, vit kakel, marmorkakel, beige väggar, marmorgolv, ett avlångt handfat, marmorbänkskiva och beiget golv
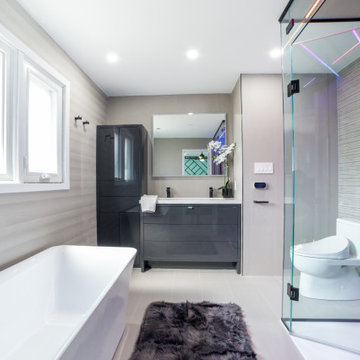
Inspiration för stora moderna vitt en-suite badrum, med släta luckor, grå skåp, ett fristående badkar, en hörndusch, en bidé, grå kakel, porslinskakel, grå väggar, klinkergolv i porslin, ett avlångt handfat, bänkskiva i kvarts, grått golv och dusch med gångjärnsdörr
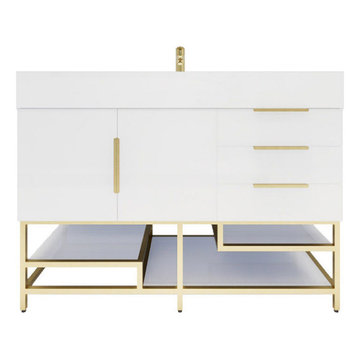
47″ W x 19.75″ D x 36″ H
• 3 drawers, 2 doors and 3 shelves
• Aluminum alloy frame
• MDF cabinet
• Reinforced acrylic sink top
• Fully assembled for easy installation
• Scratch, stain, and bacteria resistant surface
• Integrated European soft-closing hardware
• Multi stage finish to ensure durability and quality
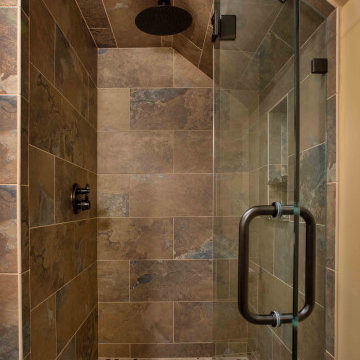
We love it when a home becomes a family compound with wonderful history. That is exactly what this home on Mullet Lake is. The original cottage was built by our client’s father and enjoyed by the family for years. It finally came to the point that there was simply not enough room and it lacked some of the efficiencies and luxuries enjoyed in permanent residences. The cottage is utilized by several families and space was needed to allow for summer and holiday enjoyment. The focus was on creating additional space on the second level, increasing views of the lake, moving interior spaces and the need to increase the ceiling heights on the main level. All these changes led for the need to start over or at least keep what we could and add to it. The home had an excellent foundation, in more ways than one, so we started from there.
It was important to our client to create a northern Michigan cottage using low maintenance exterior finishes. The interior look and feel moved to more timber beam with pine paneling to keep the warmth and appeal of our area. The home features 2 master suites, one on the main level and one on the 2nd level with a balcony. There are 4 additional bedrooms with one also serving as an office. The bunkroom provides plenty of sleeping space for the grandchildren. The great room has vaulted ceilings, plenty of seating and a stone fireplace with vast windows toward the lake. The kitchen and dining are open to each other and enjoy the view.
The beach entry provides access to storage, the 3/4 bath, and laundry. The sunroom off the dining area is a great extension of the home with 180 degrees of view. This allows a wonderful morning escape to enjoy your coffee. The covered timber entry porch provides a direct view of the lake upon entering the home. The garage also features a timber bracketed shed roof system which adds wonderful detail to garage doors.
The home’s footprint was extended in a few areas to allow for the interior spaces to work with the needs of the family. Plenty of living spaces for all to enjoy as well as bedrooms to rest their heads after a busy day on the lake. This will be enjoyed by generations to come.
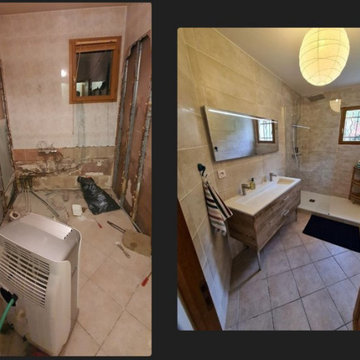
Après un gros dégât des eaux, cette salle de bain a été refaite complètement : doublage des montants métalliques corrodés des cloisons, pose de plaques de plâtre pour refaire les cloisons, pose de faïence murale toutes hauteurs et tous pans de mur,
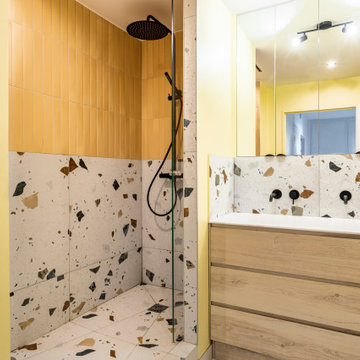
L'ancienne salle de bain a été transformée. La baignoire a été remplacée par une grande douche italienne.
Idéer för små funkis vitt badrum med dusch, med släta luckor, skåp i ljust trä, en kantlös dusch, en toalettstol med separat cisternkåpa, flerfärgad kakel, keramikplattor, gula väggar, klinkergolv i keramik, ett avlångt handfat, flerfärgat golv och med dusch som är öppen
Idéer för små funkis vitt badrum med dusch, med släta luckor, skåp i ljust trä, en kantlös dusch, en toalettstol med separat cisternkåpa, flerfärgad kakel, keramikplattor, gula väggar, klinkergolv i keramik, ett avlångt handfat, flerfärgat golv och med dusch som är öppen
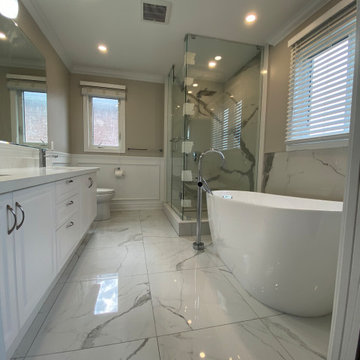
we provide custom bath room design, very modern and neat design, curb, curbless shower design, floating or wall mounted vanity, all custom designs are avaialble.
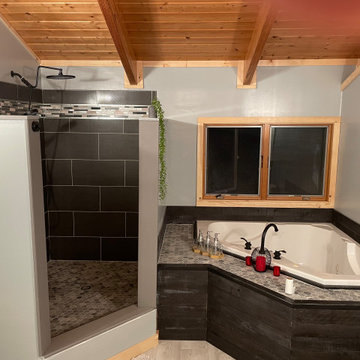
Exempel på ett stort vit vitt badrum, med öppna hyllor, svarta skåp, ett hörnbadkar, en dusch i en alkov, en toalettstol med hel cisternkåpa, vit kakel, keramikplattor, grå väggar, klinkergolv i keramik, ett avlångt handfat, bänkskiva i kvartsit, grått golv och med dusch som är öppen
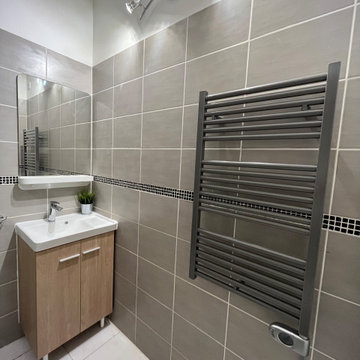
Rénovation complète de cet appartement de 2 pièces dans le secteur de Mazargues à Marseille : sols, cuisine, salle d'eau.
Bild på ett litet funkis badrum med dusch, med en hörndusch, grå kakel, keramikplattor, grå väggar, klinkergolv i keramik, ett avlångt handfat och beiget golv
Bild på ett litet funkis badrum med dusch, med en hörndusch, grå kakel, keramikplattor, grå väggar, klinkergolv i keramik, ett avlångt handfat och beiget golv
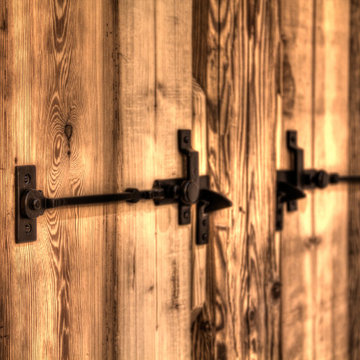
Besonderheit: Rustikaler, Uriger Style, viel Altholz und Felsverbau
Konzept: Vollkonzept und komplettes Interiore-Design Stefan Necker – Tegernseer Badmanufaktur
Projektart: Renovierung/Umbau alter Saunabereich
Projektart: EFH / Keller
Umbaufläche ca. 50 qm
Produkte: Sauna, Kneipsches Fussbad, Ruhenereich, Waschtrog, WC, Dusche, Hebeanlage, Wandbrunnen, Türen zu den Angrenzenden Bereichen, Verkleidung Hauselektrifizierung
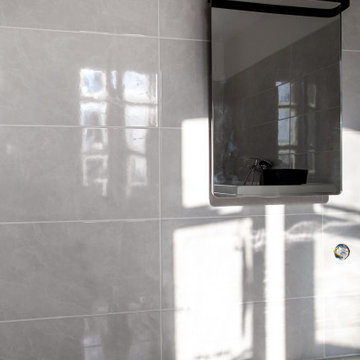
Bild på ett stort en-suite badrum, med bruna skåp, ett platsbyggt badkar, en toalettstol med separat cisternkåpa, grå kakel, marmorkakel, grå väggar, marmorgolv, ett avlångt handfat och grått golv
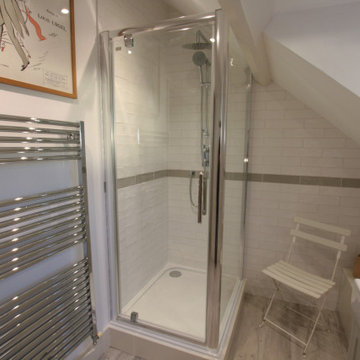
A sloping ceiling and pearling beam restricted the size of the shower enclosure. But, with the use of a waste pump the tray was set at its lowest position, and a pivot door allowed for a roomy 800 x 1000 showering space.
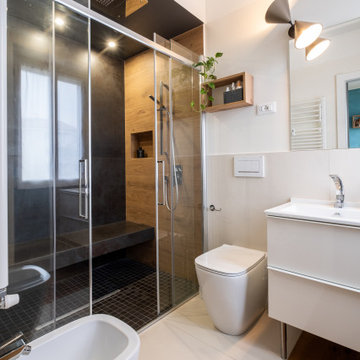
Inspiration för mellanstora vitt badrum med dusch, med vita skåp, en kantlös dusch, en toalettstol med separat cisternkåpa, flerfärgad kakel, ett avlångt handfat och dusch med skjutdörr
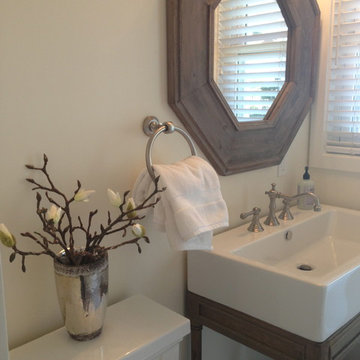
Idéer för mellanstora lantliga badrum med dusch, med en dusch i en alkov, vit kakel, beige väggar, mellanmörkt trägolv, grått golv, öppna hyllor, skåp i mellenmörkt trä, en toalettstol med hel cisternkåpa, tunnelbanekakel, ett avlångt handfat och dusch med gångjärnsdörr
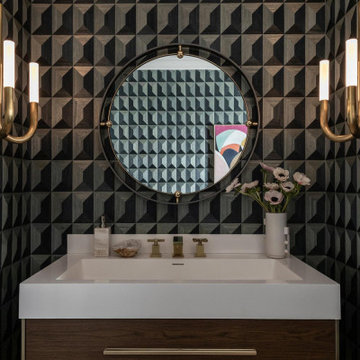
Klassisk inredning av ett stort vit vitt toalett, med släta luckor, skåp i mörkt trä, flerfärgade väggar, mörkt trägolv, ett avlångt handfat och bänkskiva i akrylsten
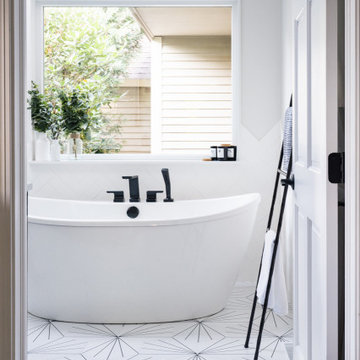
This primary bedroom en suite is a bright, calming oasis. The flood of natural light from the skylight complements the bold contrast of the black tiles and hardware, and the vanity's dark wood tones and unique sconces make for a stunning focal point.
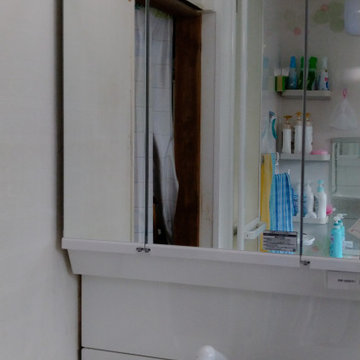
Exempel på ett mellanstort modernt vit vitt toalett, med släta luckor, vita skåp, vita väggar, målat trägolv, ett avlångt handfat, bänkskiva i akrylsten och brunt golv
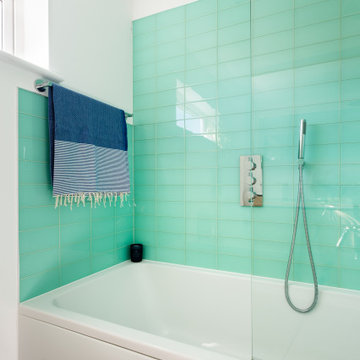
When they briefed us on this two-storey 110 m2 complete property renovation, our clients envisioned a clean and contemporary take on its 1960s framework with a warm and welcoming entrance foyer, open, bright and colourful entertaining spaces, and crisp and functional bathrooms.
The result is a spectacularly bright open space with southern lights seamlessly flowing across the lounge/dining and kitchen areas and unobstructed views of the wonderful natural surroundings of Pittville Park, beautifully landscaped gardens, and bright and beautiful interior spaces.
430 foton på badrum, med ett avlångt handfat
11
