109 foton på badrum, med ett avlångt handfat
Sortera efter:
Budget
Sortera efter:Populärt i dag
61 - 80 av 109 foton
Artikel 1 av 3
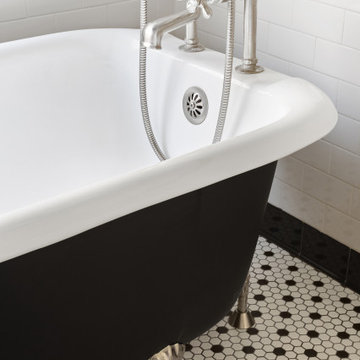
Inredning av ett stort en-suite badrum, med ett fristående badkar, en dusch/badkar-kombination, vit kakel, tunnelbanekakel, vita väggar, ett avlångt handfat och dusch med duschdraperi
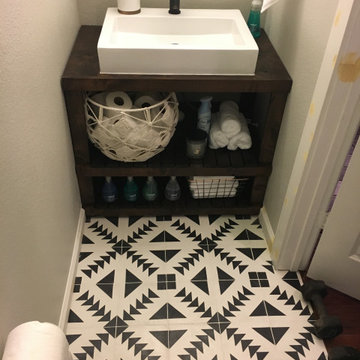
Idéer för ett mellanstort lantligt brun en-suite badrum, med öppna hyllor, skåp i mörkt trä, vita väggar, mosaikgolv, ett avlångt handfat, träbänkskiva och flerfärgat golv
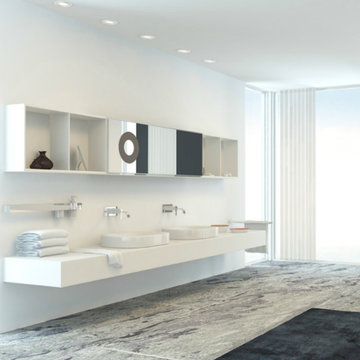
Foto på ett mycket stort vintage vit en-suite badrum, med vita väggar, skiffergolv, ett avlångt handfat, bänkskiva i akrylsten och grått golv
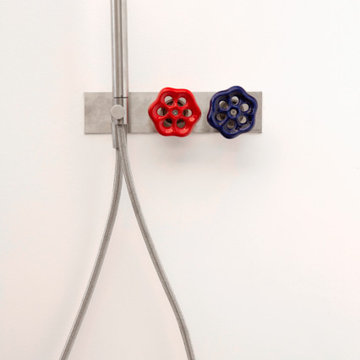
Inredning av ett litet vit vitt en-suite badrum, med luckor med infälld panel, vita skåp, en kantlös dusch, en vägghängd toalettstol, vit kakel, cementkakel, vita väggar, mellanmörkt trägolv, ett avlångt handfat, bänkskiva i kvarts, brunt golv och med dusch som är öppen

Inspiration för mellanstora klassiska vitt en-suite badrum, med släta luckor, grå skåp, en dusch i en alkov, en toalettstol med hel cisternkåpa, keramikplattor, vita väggar, vinylgolv, ett avlångt handfat, bänkskiva i kvarts, brunt golv och dusch med gångjärnsdörr

Exempel på ett mellanstort klassiskt vit vitt en-suite badrum, med släta luckor, grå skåp, en dusch i en alkov, en toalettstol med hel cisternkåpa, grå kakel, keramikplattor, vita väggar, vinylgolv, ett avlångt handfat, bänkskiva i kvarts, brunt golv och dusch med gångjärnsdörr

Idéer för ett mellanstort klassiskt vit en-suite badrum, med släta luckor, grå skåp, en dusch i en alkov, en toalettstol med hel cisternkåpa, keramikplattor, vita väggar, vinylgolv, ett avlångt handfat, bänkskiva i kvarts, brunt golv och dusch med gångjärnsdörr
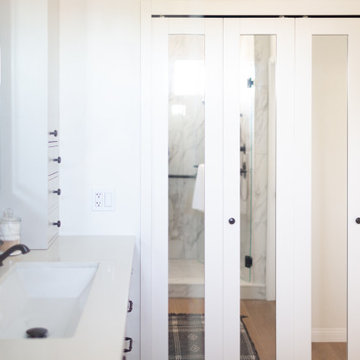
Idéer för att renovera ett mellanstort vintage vit vitt en-suite badrum, med släta luckor, grå skåp, en dusch i en alkov, en toalettstol med hel cisternkåpa, keramikplattor, vita väggar, vinylgolv, ett avlångt handfat, bänkskiva i kvarts, brunt golv och dusch med gångjärnsdörr

Talk about your small spaces. In this case we had to squeeze a full bath into a powder room-sized room of only 5’ x 7’. The ceiling height also comes into play sloping downward from 90” to 71” under the roof of a second floor dormer in this Cape-style home.
We stripped the room bare and scrutinized how we could minimize the visual impact of each necessary bathroom utility. The bathroom was transitioning along with its occupant from young boy to teenager. The existing bathtub and shower curtain by far took up the most visual space within the room. Eliminating the tub and introducing a curbless shower with sliding glass shower doors greatly enlarged the room. Now that the floor seamlessly flows through out the room it magically feels larger. We further enhanced this concept with a floating vanity. Although a bit smaller than before, it along with the new wall-mounted medicine cabinet sufficiently handles all storage needs. We chose a comfort height toilet with a short tank so that we could extend the wood countertop completely across the sink wall. The longer countertop creates opportunity for decorative effects while creating the illusion of a larger space. Floating shelves to the right of the vanity house more nooks for storage and hide a pop-out electrical outlet.
The clefted slate target wall in the shower sets up the modern yet rustic aesthetic of this bathroom, further enhanced by a chipped high gloss stone floor and wire brushed wood countertop. I think it is the style and placement of the wall sconces (rated for wet environments) that really make this space unique. White ceiling tile keeps the shower area functional while allowing us to extend the white along the rest of the ceiling and partially down the sink wall – again a room-expanding trick.
This is a small room that makes a big splash!

Talk about your small spaces. In this case we had to squeeze a full bath into a powder room-sized room of only 5’ x 7’. The ceiling height also comes into play sloping downward from 90” to 71” under the roof of a second floor dormer in this Cape-style home.
We stripped the room bare and scrutinized how we could minimize the visual impact of each necessary bathroom utility. The bathroom was transitioning along with its occupant from young boy to teenager. The existing bathtub and shower curtain by far took up the most visual space within the room. Eliminating the tub and introducing a curbless shower with sliding glass shower doors greatly enlarged the room. Now that the floor seamlessly flows through out the room it magically feels larger. We further enhanced this concept with a floating vanity. Although a bit smaller than before, it along with the new wall-mounted medicine cabinet sufficiently handles all storage needs. We chose a comfort height toilet with a short tank so that we could extend the wood countertop completely across the sink wall. The longer countertop creates opportunity for decorative effects while creating the illusion of a larger space. Floating shelves to the right of the vanity house more nooks for storage and hide a pop-out electrical outlet.
The clefted slate target wall in the shower sets up the modern yet rustic aesthetic of this bathroom, further enhanced by a chipped high gloss stone floor and wire brushed wood countertop. I think it is the style and placement of the wall sconces (rated for wet environments) that really make this space unique. White ceiling tile keeps the shower area functional while allowing us to extend the white along the rest of the ceiling and partially down the sink wall – again a room-expanding trick.
This is a small room that makes a big splash!
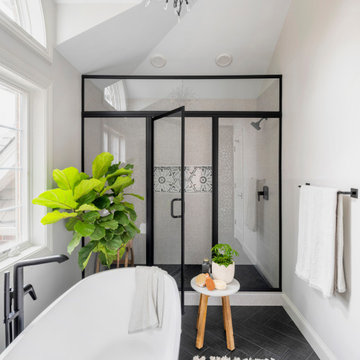
Modern Master Bathroom Design with Custom Door
Exempel på ett modernt beige beige badrum, med skåp i ljust trä, ett badkar med tassar, en dusch i en alkov, beige väggar, ett avlångt handfat, grått golv och dusch med gångjärnsdörr
Exempel på ett modernt beige beige badrum, med skåp i ljust trä, ett badkar med tassar, en dusch i en alkov, beige väggar, ett avlångt handfat, grått golv och dusch med gångjärnsdörr
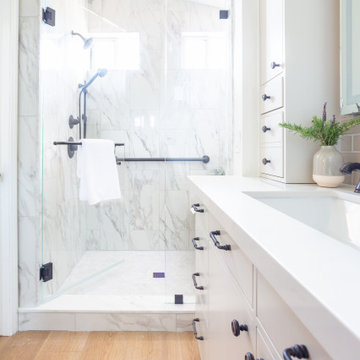
Idéer för att renovera ett mellanstort vintage vit vitt en-suite badrum, med släta luckor, grå skåp, en dusch i en alkov, en toalettstol med hel cisternkåpa, keramikplattor, vita väggar, vinylgolv, ett avlångt handfat, bänkskiva i kvarts, brunt golv och dusch med gångjärnsdörr
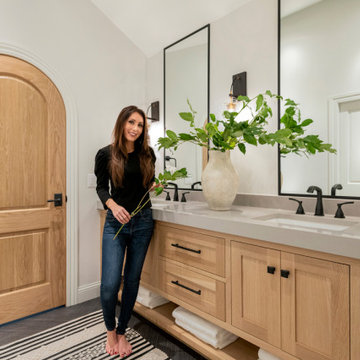
Modern Master Bathroom Design with Custom Door
Idéer för stora funkis beige en-suite badrum, med skåp i ljust trä, ett badkar med tassar, en dusch i en alkov, beige väggar, ett avlångt handfat, grått golv och dusch med gångjärnsdörr
Idéer för stora funkis beige en-suite badrum, med skåp i ljust trä, ett badkar med tassar, en dusch i en alkov, beige väggar, ett avlångt handfat, grått golv och dusch med gångjärnsdörr
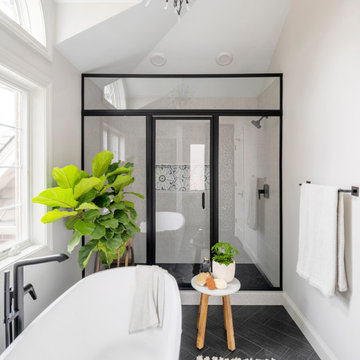
Modern Master Bathroom Design with Custom Door
Foto på ett funkis beige badrum, med skåp i ljust trä, ett badkar med tassar, en dusch i en alkov, beige väggar, ett avlångt handfat, grått golv och dusch med gångjärnsdörr
Foto på ett funkis beige badrum, med skåp i ljust trä, ett badkar med tassar, en dusch i en alkov, beige väggar, ett avlångt handfat, grått golv och dusch med gångjärnsdörr
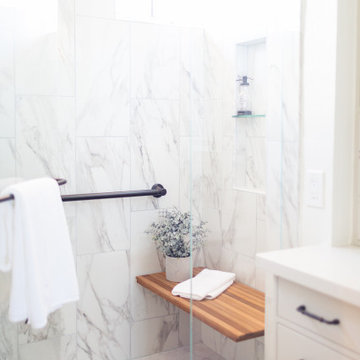
Inspiration för ett mellanstort vintage vit vitt en-suite badrum, med släta luckor, grå skåp, en dusch i en alkov, en toalettstol med hel cisternkåpa, keramikplattor, vita väggar, vinylgolv, ett avlångt handfat, bänkskiva i kvarts, brunt golv och dusch med gångjärnsdörr

Talk about your small spaces. In this case we had to squeeze a full bath into a powder room-sized room of only 5’ x 7’. The ceiling height also comes into play sloping downward from 90” to 71” under the roof of a second floor dormer in this Cape-style home.
We stripped the room bare and scrutinized how we could minimize the visual impact of each necessary bathroom utility. The bathroom was transitioning along with its occupant from young boy to teenager. The existing bathtub and shower curtain by far took up the most visual space within the room. Eliminating the tub and introducing a curbless shower with sliding glass shower doors greatly enlarged the room. Now that the floor seamlessly flows through out the room it magically feels larger. We further enhanced this concept with a floating vanity. Although a bit smaller than before, it along with the new wall-mounted medicine cabinet sufficiently handles all storage needs. We chose a comfort height toilet with a short tank so that we could extend the wood countertop completely across the sink wall. The longer countertop creates opportunity for decorative effects while creating the illusion of a larger space. Floating shelves to the right of the vanity house more nooks for storage and hide a pop-out electrical outlet.
The clefted slate target wall in the shower sets up the modern yet rustic aesthetic of this bathroom, further enhanced by a chipped high gloss stone floor and wire brushed wood countertop. I think it is the style and placement of the wall sconces (rated for wet environments) that really make this space unique. White ceiling tile keeps the shower area functional while allowing us to extend the white along the rest of the ceiling and partially down the sink wall – again a room-expanding trick.
This is a small room that makes a big splash!
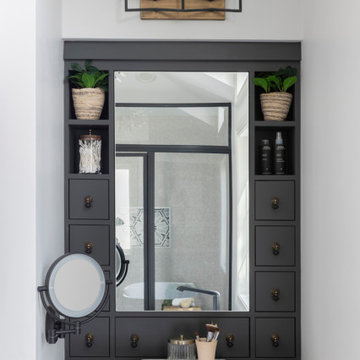
Modern Master Bathroom Design with Custom Door
Modern inredning av ett stort beige beige en-suite badrum, med skåp i ljust trä, ett badkar med tassar, en dusch i en alkov, beige väggar, ett avlångt handfat, grått golv och dusch med gångjärnsdörr
Modern inredning av ett stort beige beige en-suite badrum, med skåp i ljust trä, ett badkar med tassar, en dusch i en alkov, beige väggar, ett avlångt handfat, grått golv och dusch med gångjärnsdörr
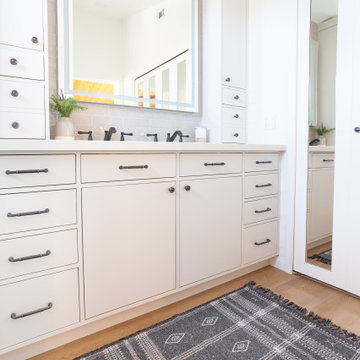
Inspiration för ett mellanstort vintage vit vitt en-suite badrum, med släta luckor, grå skåp, en dusch i en alkov, en toalettstol med hel cisternkåpa, keramikplattor, vita väggar, vinylgolv, ett avlångt handfat, bänkskiva i kvarts, brunt golv och dusch med gångjärnsdörr
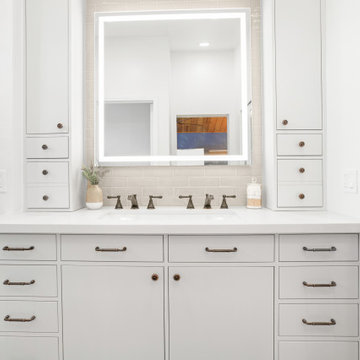
Bild på ett mellanstort vintage vit vitt en-suite badrum, med släta luckor, grå skåp, en dusch i en alkov, en toalettstol med hel cisternkåpa, keramikplattor, vita väggar, vinylgolv, ett avlångt handfat, bänkskiva i kvarts, brunt golv och dusch med gångjärnsdörr
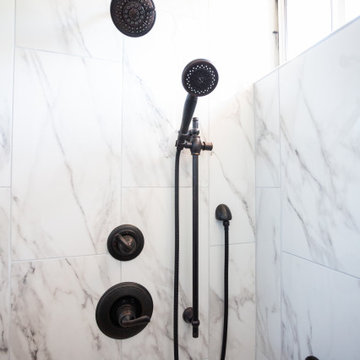
Idéer för mellanstora vintage vitt en-suite badrum, med släta luckor, grå skåp, en dusch i en alkov, en toalettstol med hel cisternkåpa, keramikplattor, vita väggar, vinylgolv, ett avlångt handfat, bänkskiva i kvarts, brunt golv och dusch med gångjärnsdörr
109 foton på badrum, med ett avlångt handfat
4
