Badrum
Sortera efter:
Budget
Sortera efter:Populärt i dag
41 - 60 av 6 336 foton
Artikel 1 av 3

Operable shutters on the tub window open to reveal a view of the coastline. The boys' bathroom has gray/blue and white subway tile on the walls and easy to maintain porcelain wood look tile on the floor.

The master bathroom for two features a full-length trough sink and an eye-popping orange accent wall in the water closet.
Robert Vente Photography
Modern inredning av ett stort vit vitt en-suite badrum, med vitt golv, en toalettstol med separat cisternkåpa, grå väggar, klinkergolv i porslin, ett avlångt handfat, ett badkar i en alkov, en hörndusch, svart kakel, stickkakel, skåp i mörkt trä, bänkskiva i akrylsten, dusch med gångjärnsdörr och släta luckor
Modern inredning av ett stort vit vitt en-suite badrum, med vitt golv, en toalettstol med separat cisternkåpa, grå väggar, klinkergolv i porslin, ett avlångt handfat, ett badkar i en alkov, en hörndusch, svart kakel, stickkakel, skåp i mörkt trä, bänkskiva i akrylsten, dusch med gångjärnsdörr och släta luckor

We didn’t want the floor to be the cool thing in the room that steals the show, so we picked an interesting color and painted the ceiling as well. This bathroom invites you to look up and down equally.
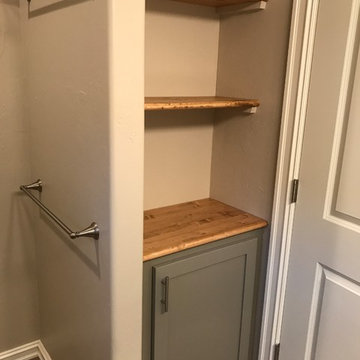
This hall bath has plenty of storage with the built-in linen storage behind the door and the cabinet over the toilet. the shelves were stained a light brown to help add warmth to the space.
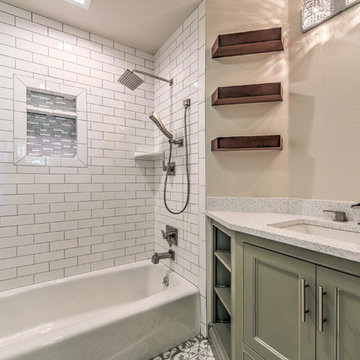
Reed Ewing
Inredning av ett lantligt mellanstort en-suite badrum, med skåp i shakerstil, gröna skåp, ett badkar i en alkov, en dusch/badkar-kombination, vit kakel, tunnelbanekakel, beige väggar, mosaikgolv, ett undermonterad handfat, bänkskiva i akrylsten, vitt golv och med dusch som är öppen
Inredning av ett lantligt mellanstort en-suite badrum, med skåp i shakerstil, gröna skåp, ett badkar i en alkov, en dusch/badkar-kombination, vit kakel, tunnelbanekakel, beige väggar, mosaikgolv, ett undermonterad handfat, bänkskiva i akrylsten, vitt golv och med dusch som är öppen
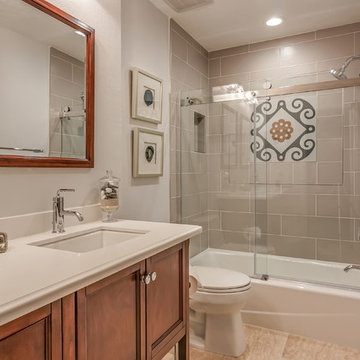
Foto på ett mellanstort medelhavsstil badrum med dusch, med luckor med profilerade fronter, skåp i mellenmörkt trä, ett badkar i en alkov, en dusch/badkar-kombination, grå kakel, tunnelbanekakel, vita väggar, ett undermonterad handfat, beiget golv, dusch med skjutdörr, en toalettstol med separat cisternkåpa och bänkskiva i akrylsten

Red Ranch Studio photography
Exempel på ett stort modernt en-suite badrum, med en toalettstol med separat cisternkåpa, grå väggar, klinkergolv i keramik, skåp i slitet trä, ett badkar i en alkov, våtrum, vit kakel, tunnelbanekakel, ett fristående handfat, bänkskiva i akrylsten, grått golv och med dusch som är öppen
Exempel på ett stort modernt en-suite badrum, med en toalettstol med separat cisternkåpa, grå väggar, klinkergolv i keramik, skåp i slitet trä, ett badkar i en alkov, våtrum, vit kakel, tunnelbanekakel, ett fristående handfat, bänkskiva i akrylsten, grått golv och med dusch som är öppen
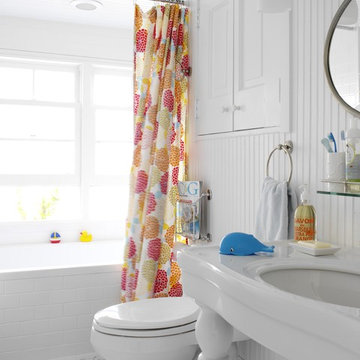
Inspiration för ett mellanstort maritimt badrum för barn, med ett konsol handfat, ett badkar i en alkov, en dusch/badkar-kombination, vit kakel, tunnelbanekakel, luckor med upphöjd panel, vita skåp, en toalettstol med separat cisternkåpa, vita väggar, klinkergolv i porslin och bänkskiva i akrylsten

The main bath has a sleek, clean feel with mostly white tile and fixtures and contrasting green shower tile.
Inredning av ett modernt mellanstort vit vitt badrum, med släta luckor, vita skåp, ett badkar i en alkov, en dusch i en alkov, en toalettstol med separat cisternkåpa, grön kakel, keramikplattor, vita väggar, klinkergolv i porslin, ett integrerad handfat, bänkskiva i akrylsten, vitt golv och dusch med gångjärnsdörr
Inredning av ett modernt mellanstort vit vitt badrum, med släta luckor, vita skåp, ett badkar i en alkov, en dusch i en alkov, en toalettstol med separat cisternkåpa, grön kakel, keramikplattor, vita väggar, klinkergolv i porslin, ett integrerad handfat, bänkskiva i akrylsten, vitt golv och dusch med gångjärnsdörr

Idéer för mellanstora funkis vitt en-suite badrum, med släta luckor, skåp i mellenmörkt trä, beige kakel, porslinskakel, vita väggar, klinkergolv i porslin, bänkskiva i akrylsten, vitt golv, ett badkar i en alkov och ett fristående handfat
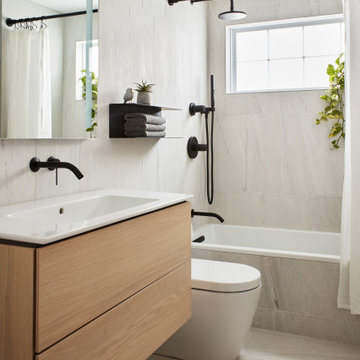
Inspiration för ett nordiskt vit vitt badrum, med släta luckor, skåp i mellenmörkt trä, ett badkar i en alkov, en dusch/badkar-kombination, en toalettstol med hel cisternkåpa, porslinskakel, klinkergolv i porslin, ett integrerad handfat, bänkskiva i akrylsten och dusch med duschdraperi

Questo bagno dallo stile minimal è caratterizzato da linee essensiali e pulite. Parquet in legno di rovere, mobile bagno dello stesso materiale, lavabo integrato e specchio rotondo per addolcire le linee decise del rivestimento color petrolio della doccia e dei sanitari.

Modern Mid-Century style primary bathroom remodeling in Alexandria, VA with walnut flat door vanity, light gray painted wall, gold fixtures, black accessories, subway wall tiles and star patterned porcelain floor tiles.
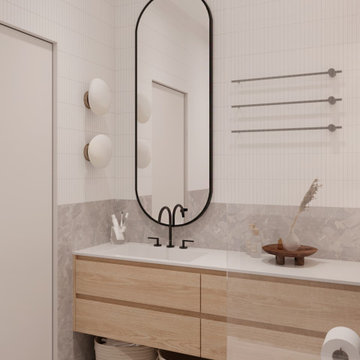
Inredning av ett modernt mellanstort vit vitt en-suite badrum, med släta luckor, skåp i ljust trä, ett badkar i en alkov, en dusch/badkar-kombination, en vägghängd toalettstol, vit kakel, mosaik, klinkergolv i porslin, bänkskiva i akrylsten, grått golv och dusch med duschdraperi

Bild på ett litet eklektiskt vit vitt badrum med dusch, med skåp i shakerstil, skåp i mellenmörkt trä, ett badkar i en alkov, en dusch/badkar-kombination, en toalettstol med separat cisternkåpa, grön kakel, porslinskakel, vita väggar, klinkergolv i porslin, ett undermonterad handfat, bänkskiva i akrylsten, grått golv och dusch med duschdraperi

Inspiration för små klassiska beige badrum för barn, med beige skåp, ett badkar i en alkov, en vägghängd toalettstol, beige kakel, keramikplattor, beige väggar, klinkergolv i keramik, ett undermonterad handfat, bänkskiva i akrylsten, grått golv och dusch med duschdraperi

Les chambres de toute la famille ont été pensées pour être le plus ludiques possible. En quête de bien-être, les propriétaire souhaitaient créer un nid propice au repos et conserver une palette de matériaux naturels et des couleurs douces. Un défi relevé avec brio !
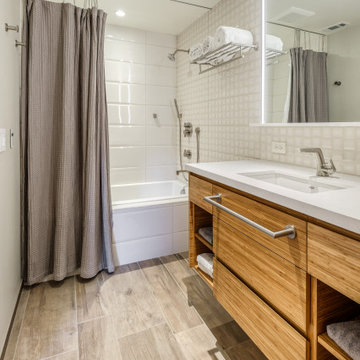
Full renovation of this is a one of a kind condominium overlooking the 6th fairway at El Macero Country Club. Gorgeous back in 1971 and now it's "spectacular spectacular!" This 1/2 bath makes you feel like you are at The Cosmopolitan. The vessel sink by MR Direct Sinks and Faucets is paired with a waterfall faucet in brushed nickel. The frost glass cubed pendant lights are by Tech Lighting. Countertop is Caearstone in Organic White. Backsplash is Versace Decori Riga/Axel Bianco Satinato Plantino. The custom cabinet is a stained Maple.
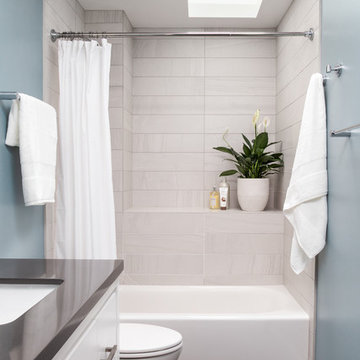
After years of use (and abuse) as the shared kids’ bathroom, this space was in need of a total transformation. The homeowners wanted an update that would be suitable for young adults and guests alike and, most importantly, they wanted finishes, fixtures and a style that would stand the test of time. We selected the dark gray porcelain floor tile not only for its timeless beauty, but also for its durability and low maintenance. Likewise, we chose porcelain tiles for the shower walls and installed them in a stacked pattern to the ceiling to make the room feel taller. The generous niche has ample room for bath essentials as well as plants that can bask in the natural light from the skylight overhead. To accommodate different storage needs, we opted for a vanity with both cabinet space and drawers. The quartz countertop perfectly complements the floors and was a great choice to boot because it’s so easy to clean and maintain.
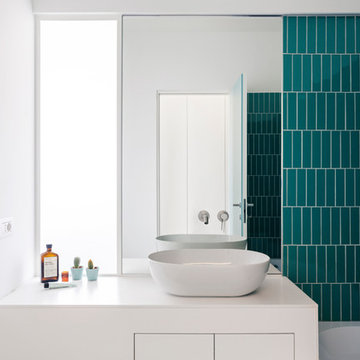
Bagno comune: lavabo in ceramica in appoggio su mobile realizzato artigianalmente su disegno con piano in corian bianco e ante laccate bianche. Specchio a parete con rubinetteria a parete in acciaio. Piastrelle azzurre con posa verticale sfalsata. Finestra con vetro satina che affaccia sul secondo bagno
3
