663 foton på badrum, med ett badkar i en alkov och blått golv
Sortera efter:
Budget
Sortera efter:Populärt i dag
61 - 80 av 663 foton
Artikel 1 av 3
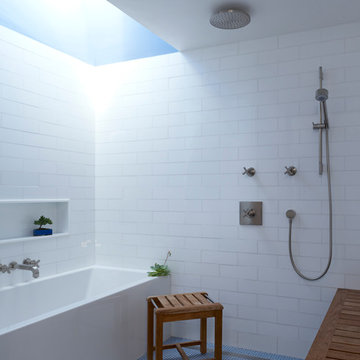
Peter Murdock
Modern inredning av ett badrum, med ett badkar i en alkov, en öppen dusch, vit kakel, tunnelbanekakel, mosaikgolv, blått golv och med dusch som är öppen
Modern inredning av ett badrum, med ett badkar i en alkov, en öppen dusch, vit kakel, tunnelbanekakel, mosaikgolv, blått golv och med dusch som är öppen

A perfect mix of blue hues and clean white tile make this bathroom a retreat! The addition of the crane wallpaper tied the space together and made this room unique.
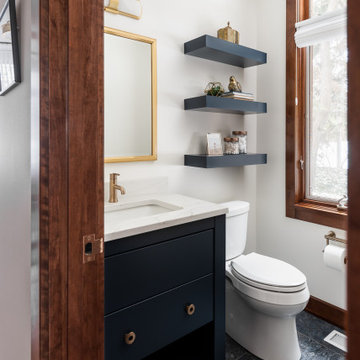
Guest Bathroom - This Guest bathroom offers a tub/shower and large vanity in one room and across the hall is a powder room with a small vanity and toilet. The large white tile in the tub area are stacked to offer a very clean look. The client wanted a glass door but without the track. We installed a swing door that covers about half the tub area. The vanities have flat door and drawer fronts for a very clean transitional looks that is accented with round brass hardware. The mirror is built-in to a featured tile wall and framed by two alabaster sconces. The dark blue tile floor complements the vanities and the age of the overall home. The powder room features three floating shelves for décor and storage.
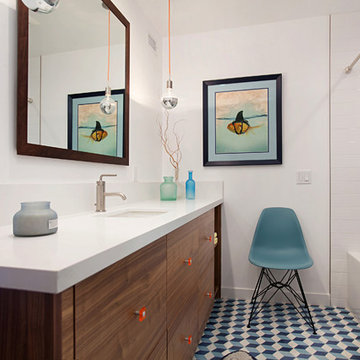
Uniquely Bold in Ocean Beach, CA | Photo Credit: Jackson Design and Remodeling
Modern inredning av ett badrum med dusch, med släta luckor, skåp i mellenmörkt trä, ett badkar i en alkov, en dusch/badkar-kombination, vita väggar, ett undermonterad handfat, blått golv och dusch med duschdraperi
Modern inredning av ett badrum med dusch, med släta luckor, skåp i mellenmörkt trä, ett badkar i en alkov, en dusch/badkar-kombination, vita väggar, ett undermonterad handfat, blått golv och dusch med duschdraperi
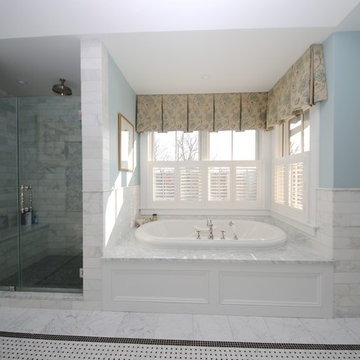
Inspiration för stora klassiska en-suite badrum, med luckor med profilerade fronter, vita skåp, ett badkar i en alkov, en dusch i en alkov, en toalettstol med separat cisternkåpa, grå kakel, stenkakel, blå väggar, marmorgolv, ett undermonterad handfat, marmorbänkskiva, blått golv och dusch med gångjärnsdörr
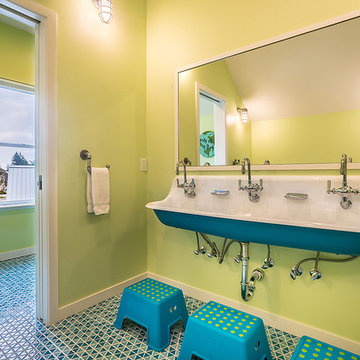
A custom vacation home by Grouparchitect and Hughes Construction. Photographer credit: © 2018 AMF Photography.
Maritim inredning av ett stort grå grått badrum för barn, med släta luckor, bruna skåp, ett badkar i en alkov, en dusch/badkar-kombination, en toalettstol med hel cisternkåpa, vit kakel, keramikplattor, gula väggar, ett väggmonterat handfat, bänkskiva i kvarts, blått golv, dusch med duschdraperi och klinkergolv i keramik
Maritim inredning av ett stort grå grått badrum för barn, med släta luckor, bruna skåp, ett badkar i en alkov, en dusch/badkar-kombination, en toalettstol med hel cisternkåpa, vit kakel, keramikplattor, gula väggar, ett väggmonterat handfat, bänkskiva i kvarts, blått golv, dusch med duschdraperi och klinkergolv i keramik
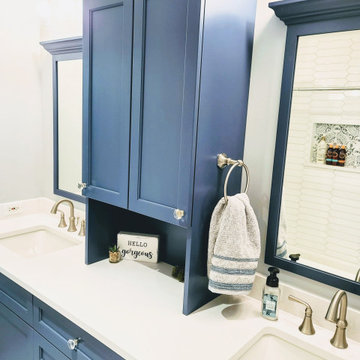
Idéer för mellanstora lantliga vitt badrum för barn, med luckor med infälld panel, blå skåp, ett badkar i en alkov, en dusch/badkar-kombination, vit kakel, keramikplattor, grå väggar, klinkergolv i porslin, ett undermonterad handfat, bänkskiva i kvarts, blått golv och dusch med duschdraperi
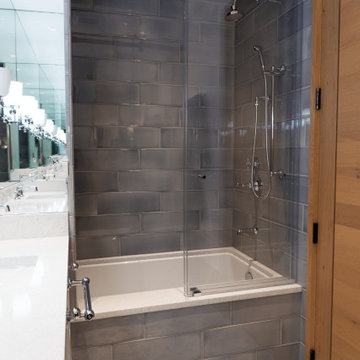
Inspiration för ett vintage vit vitt badrum för barn, med ett badkar i en alkov, en dusch/badkar-kombination, grå kakel, keramikplattor, klinkergolv i keramik, blått golv och dusch med skjutdörr
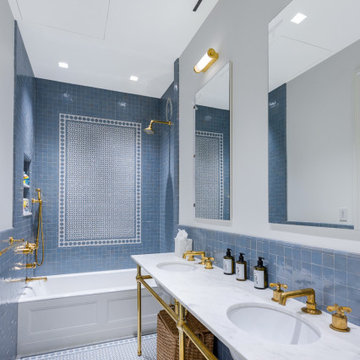
Bild på ett vintage vit vitt badrum, med ett badkar i en alkov, en dusch/badkar-kombination, blå kakel, keramikplattor, vita väggar, mosaikgolv, ett undermonterad handfat, marmorbänkskiva, blått golv och med dusch som är öppen
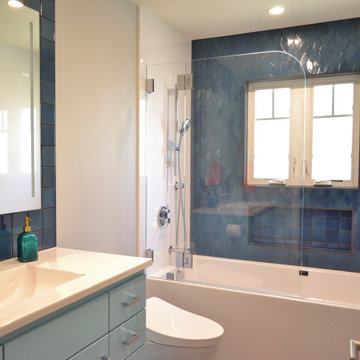
A re-arranged bathroom gave room for a deep, long soaking tub and lots of color and light.
Inspiration för mellanstora amerikanska vitt badrum för barn, med luckor med infälld panel, blå skåp, ett badkar i en alkov, en dusch/badkar-kombination, blå kakel, porslinskakel, klinkergolv i porslin, ett undermonterad handfat, bänkskiva i kvarts, blått golv och dusch med gångjärnsdörr
Inspiration för mellanstora amerikanska vitt badrum för barn, med luckor med infälld panel, blå skåp, ett badkar i en alkov, en dusch/badkar-kombination, blå kakel, porslinskakel, klinkergolv i porslin, ett undermonterad handfat, bänkskiva i kvarts, blått golv och dusch med gångjärnsdörr
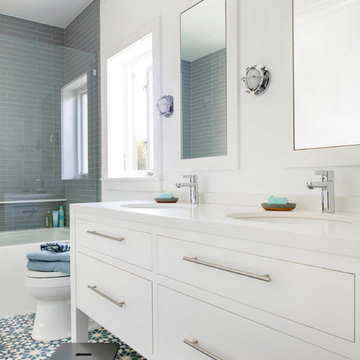
Kathryn Millet
Foto på ett litet funkis vit badrum för barn, med släta luckor, vita skåp, ett badkar i en alkov, vit kakel, glaskakel, vita väggar, cementgolv, ett undermonterad handfat, bänkskiva i kvarts, blått golv och en dusch/badkar-kombination
Foto på ett litet funkis vit badrum för barn, med släta luckor, vita skåp, ett badkar i en alkov, vit kakel, glaskakel, vita väggar, cementgolv, ett undermonterad handfat, bänkskiva i kvarts, blått golv och en dusch/badkar-kombination
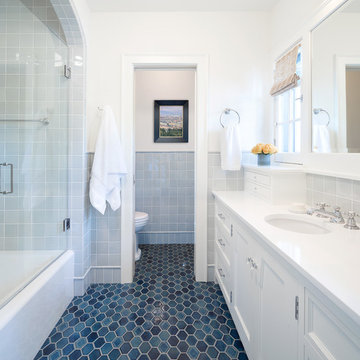
Photography: Steve Henke
Inspiration för ett vintage vit vitt badrum, med luckor med infälld panel, vita skåp, ett badkar i en alkov, en dusch/badkar-kombination, grå kakel, vita väggar, ett undermonterad handfat och blått golv
Inspiration för ett vintage vit vitt badrum, med luckor med infälld panel, vita skåp, ett badkar i en alkov, en dusch/badkar-kombination, grå kakel, vita väggar, ett undermonterad handfat och blått golv
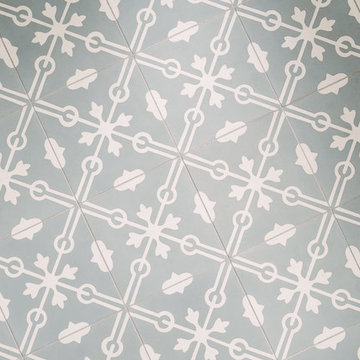
This bathroom was carefully thought-out for great function and design for 2 young girls. We completely gutted the bathroom and made something that they both could grow in to. Using soft blue concrete Moroccan tiles on the floor and contrasted it with a dark blue vanity against a white palette creates a soft feminine aesthetic. The white finishes with chrome fixtures keep this design timeless.
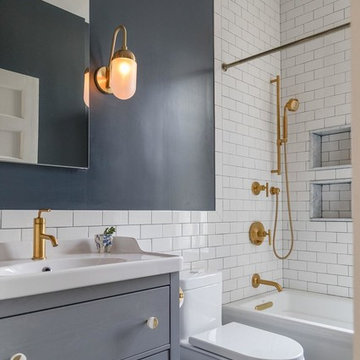
Exempel på ett klassiskt badrum med dusch, med grå skåp, ett badkar i en alkov, en dusch/badkar-kombination, vit kakel, tunnelbanekakel, grå väggar, ett integrerad handfat, blått golv och släta luckor

Charming powder / guest room. Beautiful blue porcelain tile on floor and 8x24 ceramic tile on tub surround and behind vanity.
Excellent color scheme with blue accents and neutral whites. Polished nickel Kohler Margaux fixtures. Toto toilet.
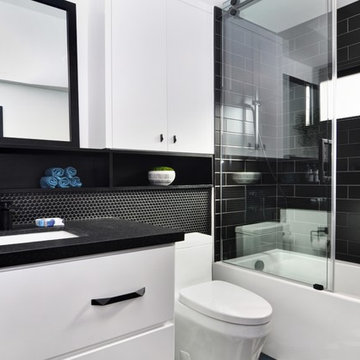
Modern and sleek bathroom with black, white and blue accents. White flat panel vanity with geometric, flat black hardware. Natural, leathered black granite countertops with mitered edge. Flat black Aqua Brass faucet and fixtures. Unique and functional shelf for storage with above toilet cabinet for optimal storage. Black penny rounds and a bold, encaustic Popham tile floor complete this bold design.

Winner of the 2018 Tour of Homes Best Remodel, this whole house re-design of a 1963 Bennet & Johnson mid-century raised ranch home is a beautiful example of the magic we can weave through the application of more sustainable modern design principles to existing spaces.
We worked closely with our client on extensive updates to create a modernized MCM gem.
Extensive alterations include:
- a completely redesigned floor plan to promote a more intuitive flow throughout
- vaulted the ceilings over the great room to create an amazing entrance and feeling of inspired openness
- redesigned entry and driveway to be more inviting and welcoming as well as to experientially set the mid-century modern stage
- the removal of a visually disruptive load bearing central wall and chimney system that formerly partitioned the homes’ entry, dining, kitchen and living rooms from each other
- added clerestory windows above the new kitchen to accentuate the new vaulted ceiling line and create a greater visual continuation of indoor to outdoor space
- drastically increased the access to natural light by increasing window sizes and opening up the floor plan
- placed natural wood elements throughout to provide a calming palette and cohesive Pacific Northwest feel
- incorporated Universal Design principles to make the home Aging In Place ready with wide hallways and accessible spaces, including single-floor living if needed
- moved and completely redesigned the stairway to work for the home’s occupants and be a part of the cohesive design aesthetic
- mixed custom tile layouts with more traditional tiling to create fun and playful visual experiences
- custom designed and sourced MCM specific elements such as the entry screen, cabinetry and lighting
- development of the downstairs for potential future use by an assisted living caretaker
- energy efficiency upgrades seamlessly woven in with much improved insulation, ductless mini splits and solar gain
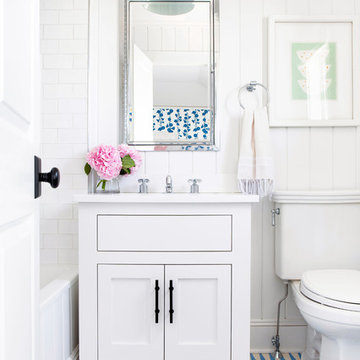
Architectural advisement, Interior Design, Custom Furniture Design & Art Curation by Chango & Co.
Photography by Sarah Elliott
See the feature in Domino Magazine
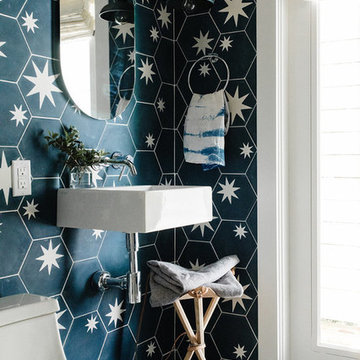
Maritim inredning av ett mellanstort badrum med dusch, med en toalettstol med hel cisternkåpa, ett väggmonterat handfat, blått golv, ett badkar i en alkov och en dusch/badkar-kombination

This home is a modern farmhouse on the outside with an open-concept floor plan and nautical/midcentury influence on the inside! From top to bottom, this home was completely customized for the family of four with five bedrooms and 3-1/2 bathrooms spread over three levels of 3,998 sq. ft. This home is functional and utilizes the space wisely without feeling cramped. Some of the details that should be highlighted in this home include the 5” quartersawn oak floors, detailed millwork including ceiling beams, abundant natural lighting, and a cohesive color palate.
Space Plans, Building Design, Interior & Exterior Finishes by Anchor Builders
Andrea Rugg Photography
663 foton på badrum, med ett badkar i en alkov och blått golv
4
