5 145 foton på badrum, med ett badkar i en alkov och dusch med skjutdörr
Sortera efter:
Budget
Sortera efter:Populärt i dag
21 - 40 av 5 145 foton
Artikel 1 av 3

This 1914 family farmhouse was passed down from the original owners to their grandson and his young family. The original goal was to restore the old home to its former glory. However, when we started planning the remodel, we discovered the foundation needed to be replaced, the roof framing didn’t meet code, all the electrical, plumbing and mechanical would have to be removed, siding replaced, and much more. We quickly realized that instead of restoring the home, it would be more cost effective to deconstruct the home, recycle the materials, and build a replica of the old house using as much of the salvaged materials as we could.
The design of the new construction is greatly influenced by the old home with traditional craftsman design interiors. We worked with a deconstruction specialist to salvage the old-growth timber and reused or re-purposed many of the original materials. We moved the house back on the property, connecting it to the existing garage, and lowered the elevation of the home which made it more accessible to the existing grades. The new home includes 5-panel doors, columned archways, tall baseboards, reused wood for architectural highlights in the kitchen, a food-preservation room, exercise room, playful wallpaper in the guest bath and fun era-specific fixtures throughout.

Exempel på ett stort klassiskt vit vitt badrum, med skåp i shakerstil, skåp i mörkt trä, ett badkar i en alkov, en dusch/badkar-kombination, vit kakel, svarta väggar, ett integrerad handfat, flerfärgat golv, en toalettstol med separat cisternkåpa, tunnelbanekakel, cementgolv, bänkskiva i akrylsten och dusch med skjutdörr

Idéer för små vintage grått badrum med dusch, med skåp i shakerstil, svarta skåp, ett badkar i en alkov, en toalettstol med separat cisternkåpa, vit kakel, tunnelbanekakel, vinylgolv, ett undermonterad handfat, marmorbänkskiva, grått golv, dusch med skjutdörr, en dusch/badkar-kombination och vita väggar

These repeat clients had remodeled almost their entire home with us except this bathroom! They decided they wanted to add a powder bath to increase the value of their home. What is now a powder bath and guest bath/walk-in closet, used to be one second master bathroom. You could access it from either the hallway or through the guest bedroom, so the entries were already there.
Structurally, the only major change was closing in a window and changing the size of another. Originally, there was two smaller vertical windows, so we closed off one and increased the size of the other. The remaining window is now 5' wide x 12' high and was placed up above the vanity mirrors. Three sconces were installed on either side and between the two mirrors to add more light.
The new shower/tub was placed where the closet used to be and what used to be the water closet, became the new walk-in closet.
There is plenty of room in the guest bath with functionality and flow and there is just enough room in the powder bath.
The design and finishes chosen in these bathrooms are eclectic, which matches the rest of their house perfectly!
They have an entire house "their style" and have now added the luxury of another bathroom to this already amazing home.
Check out our other Melshire Drive projects (and Mixed Metals bathroom) to see the rest of the beautifully eclectic house.
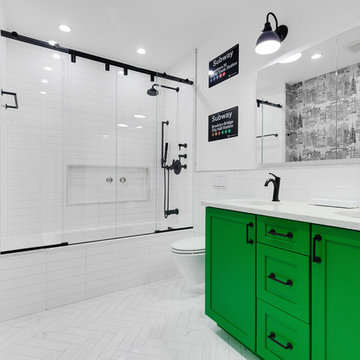
Klassisk inredning av ett vit vitt badrum med dusch, med skåp i shakerstil, gröna skåp, ett badkar i en alkov, en dusch/badkar-kombination, en vägghängd toalettstol, vit kakel, tunnelbanekakel, vita väggar, ett undermonterad handfat, vitt golv och dusch med skjutdörr

Inspiration för ett litet vintage badrum för barn, med släta luckor, skåp i mörkt trä, ett badkar i en alkov, en dusch/badkar-kombination, en toalettstol med hel cisternkåpa, vit kakel, glaskakel, blå väggar, klinkergolv i keramik, ett fristående handfat, marmorbänkskiva, grått golv och dusch med skjutdörr
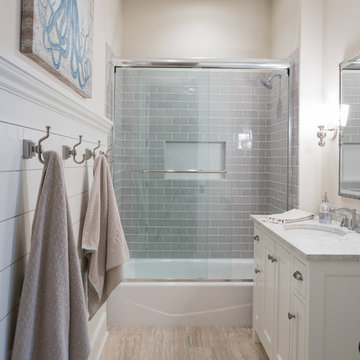
Bild på ett maritimt badrum med dusch, med luckor med infälld panel, vita skåp, ett badkar i en alkov, en dusch/badkar-kombination, grå kakel, glaskakel, beige väggar, ett undermonterad handfat, beiget golv och dusch med skjutdörr
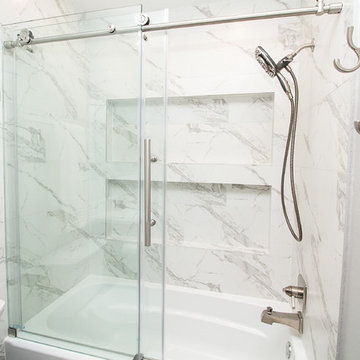
Designed By: Robby & Lisa Griffin
Photos By: Desired Photo
Idéer för små vintage badrum med dusch, med skåp i shakerstil, grå skåp, ett badkar i en alkov, en dusch/badkar-kombination, vit kakel, porslinskakel, grå väggar, klinkergolv i porslin, ett undermonterad handfat, bänkskiva i kvarts, grått golv och dusch med skjutdörr
Idéer för små vintage badrum med dusch, med skåp i shakerstil, grå skåp, ett badkar i en alkov, en dusch/badkar-kombination, vit kakel, porslinskakel, grå väggar, klinkergolv i porslin, ett undermonterad handfat, bänkskiva i kvarts, grått golv och dusch med skjutdörr
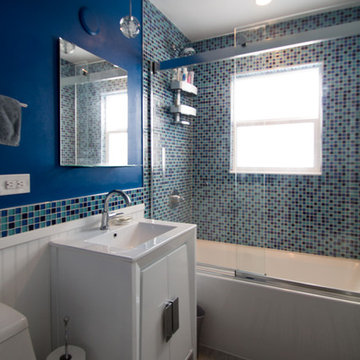
This wonderful Denver bathroom is a relaxing retreat in an urban environment! Our client wanted a deep blue escape, and we achieved that through various aesthetic applications. Deep blue painted walls and dancing blue glass mosaic move throughout the space. We introduced concrete-look floor tiles for a bit of natural stone earthiness. The rich colors are contrasted by sharp whites and bright chromes.
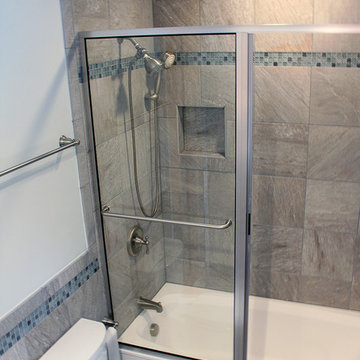
Idéer för att renovera ett mellanstort vintage en-suite badrum, med luckor med infälld panel, vita skåp, en dusch/badkar-kombination, grå kakel, keramikplattor, vita väggar, klinkergolv i keramik, grått golv, ett badkar i en alkov, en toalettstol med separat cisternkåpa, granitbänkskiva, dusch med skjutdörr och ett fristående handfat

Idéer för ett litet lantligt vit badrum för barn, med luckor med infälld panel, skåp i mellenmörkt trä, ett badkar i en alkov, en dusch i en alkov, en toalettstol med hel cisternkåpa, vit kakel, tunnelbanekakel, grå väggar, cementgolv, ett undermonterad handfat, bänkskiva i kvarts, flerfärgat golv och dusch med skjutdörr

Relocating to Portland, Oregon from California, this young family immediately hired Amy to redesign their newly purchased home to better fit their needs. The project included updating the kitchen, hall bath, and adding an en suite to their master bedroom. Removing a wall between the kitchen and dining allowed for additional counter space and storage along with improved traffic flow and increased natural light to the heart of the home. This galley style kitchen is focused on efficiency and functionality through custom cabinets with a pantry boasting drawer storage topped with quartz slab for durability, pull-out storage accessories throughout, deep drawers, and a quartz topped coffee bar/ buffet facing the dining area. The master bath and hall bath were born out of a single bath and a closet. While modest in size, the bathrooms are filled with functionality and colorful design elements. Durable hex shaped porcelain tiles compliment the blue vanities topped with white quartz countertops. The shower and tub are both tiled in handmade ceramic tiles, bringing much needed texture and movement of light to the space. The hall bath is outfitted with a toe-kick pull-out step for the family’s youngest member!

The hall bathroom was designed with a new grey/blue furniture style vanity, giving the space a splash of color, and topped with a pure white Porcelain integrated sink. A new tub was installed with a tall but thin-framed sliding glass door—a thoughtful design to accommodate taller family and guests. The shower walls were finished in a Porcelain marble-looking tile to match the vanity and floor tile, a beautiful deep blue that also grounds the space and pulls everything together. All-in-all, Gayler Design Build took a small cramped bathroom and made it feel spacious and airy, even without a window!

Family bathroom remodeled. The existing bathroom had a dividing wall and two small windows. The wall was removed and a new wider window installed. The bathroom door was replaced with a sliding barn door. New vanity, countertops, tile walls and tile floor.

KraftMaid dove white cabinetry with pebble grey mirror, Zodiaq blue carrera quartz with flat polish edge, Kohler chrome fixtures, black hardware, wood plank tile flooring, white subway tile shower.

Idéer för ett klassiskt vit badrum, med skåp i ljust trä, ett badkar i en alkov, en dusch/badkar-kombination, vita väggar, ett undermonterad handfat, vitt golv, dusch med skjutdörr och skåp i shakerstil

Idéer för ett stort modernt en-suite badrum, med släta luckor, en kantlös dusch, ett integrerad handfat, skåp i mellenmörkt trä, en toalettstol med separat cisternkåpa, vit kakel, stickkakel, vita väggar, ett badkar i en alkov, kalkstensgolv, beiget golv och dusch med skjutdörr

Foto på ett mellanstort vintage vit badrum, med skåp i shakerstil, gröna skåp, ett badkar i en alkov, en dusch i en alkov, en toalettstol med separat cisternkåpa, vit kakel, porslinskakel, vita väggar, klinkergolv i porslin, ett undermonterad handfat, bänkskiva i kvartsit, flerfärgat golv och dusch med skjutdörr

Exempel på ett mellanstort klassiskt vit vitt badrum för barn, med släta luckor, skåp i mörkt trä, ett badkar i en alkov, en dusch/badkar-kombination, vit kakel, keramikplattor, vita väggar, klinkergolv i keramik, ett integrerad handfat, bänkskiva i kvarts, svart golv och dusch med skjutdörr

Bathroom is right off the bedroom of this clients college aged daughter.
Idéer för små nordiska grått badrum för barn, med skåp i shakerstil, blå skåp, ett badkar i en alkov, en dusch/badkar-kombination, en toalettstol med separat cisternkåpa, grå kakel, porslinskakel, vita väggar, klinkergolv i porslin, ett undermonterad handfat, bänkskiva i kvarts, beiget golv och dusch med skjutdörr
Idéer för små nordiska grått badrum för barn, med skåp i shakerstil, blå skåp, ett badkar i en alkov, en dusch/badkar-kombination, en toalettstol med separat cisternkåpa, grå kakel, porslinskakel, vita väggar, klinkergolv i porslin, ett undermonterad handfat, bänkskiva i kvarts, beiget golv och dusch med skjutdörr
5 145 foton på badrum, med ett badkar i en alkov och dusch med skjutdörr
2
