701 foton på badrum, med ett badkar med tassar och bänkskiva i akrylsten
Sortera efter:
Budget
Sortera efter:Populärt i dag
21 - 40 av 701 foton
Artikel 1 av 3

Loving this floating modern cabinets for the guest room. Simple design with a combination of rovare naturale finish cabinets, teknorit bianco opacto top, single tap hole gold color faucet and circular mirror.
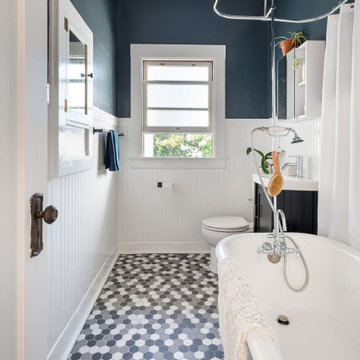
We salvaged and refinished the clawfoot tubs from the original bathrooms and added new hardware. A new hexagon tile floor harmonizes with the period-appropriate wood wainscot and a gray-blue accent wall. A dual flush toilet, medicine cabinet with exterior shelving, and espresso wood vanity work with an economy of space.

This remodeled vanity includes two medicine cabinets and a makeup seating area.
Inredning av ett amerikanskt stort grå grått en-suite badrum, med skåp i shakerstil, vita skåp, ett badkar med tassar, våtrum, en toalettstol med separat cisternkåpa, vit kakel, porslinskakel, vita väggar, klinkergolv i porslin, ett undermonterad handfat, vitt golv, med dusch som är öppen och bänkskiva i akrylsten
Inredning av ett amerikanskt stort grå grått en-suite badrum, med skåp i shakerstil, vita skåp, ett badkar med tassar, våtrum, en toalettstol med separat cisternkåpa, vit kakel, porslinskakel, vita väggar, klinkergolv i porslin, ett undermonterad handfat, vitt golv, med dusch som är öppen och bänkskiva i akrylsten
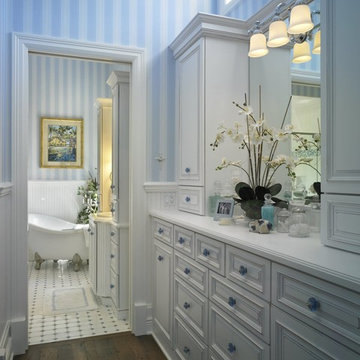
Robert Stein
Inspiration för mellanstora maritima badrum för barn, med ett nedsänkt handfat, luckor med upphöjd panel, vita skåp, bänkskiva i akrylsten, ett badkar med tassar, vit kakel, keramikplattor, blå väggar och mellanmörkt trägolv
Inspiration för mellanstora maritima badrum för barn, med ett nedsänkt handfat, luckor med upphöjd panel, vita skåp, bänkskiva i akrylsten, ett badkar med tassar, vit kakel, keramikplattor, blå väggar och mellanmörkt trägolv
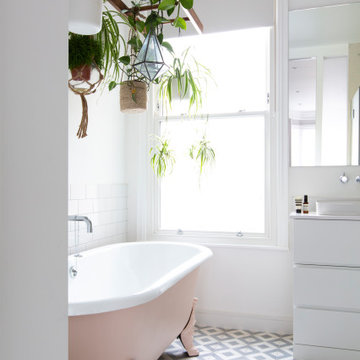
Bright and colourful London family home
Bild på ett stort funkis vit vitt en-suite badrum, med släta luckor, vita skåp, ett badkar med tassar, våtrum, en vägghängd toalettstol, vit kakel, tunnelbanekakel, vita väggar, cementgolv, ett avlångt handfat, bänkskiva i akrylsten, grått golv och dusch med gångjärnsdörr
Bild på ett stort funkis vit vitt en-suite badrum, med släta luckor, vita skåp, ett badkar med tassar, våtrum, en vägghängd toalettstol, vit kakel, tunnelbanekakel, vita väggar, cementgolv, ett avlångt handfat, bänkskiva i akrylsten, grått golv och dusch med gångjärnsdörr
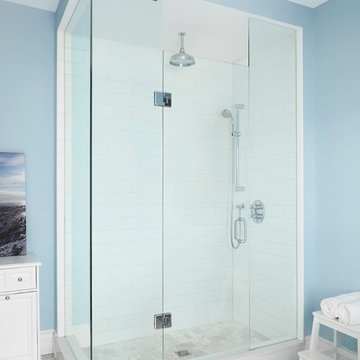
Renovations of this 100 year old home involved two stages: the first being the upstairs bathroom, followed by the kitchen and full scale update of the basement.
The original basement was used mainly for storage. The ceiling was low, with no light, and outdated electrical and plumbing. The new basement features a separate laundry, furnace, bathroom, living room and mud room. The most prominent feature of this newly renovated basement is the underpinning, which increased ceiling height. Further is the beautiful new side entrance with frosted glass doors.
Extensive repairs to the upstairs bathroom was much needed. It as well entailed converting the adjacent room into a full 4 pieces ensuite bathroom. The new spaces includes new floor joists and exterior framing along with insulation, HVAC, plumbing, and electrical. The bathrooms are a traditional design with subway tiles and mosaic marble tiles. The cast iron tub is an excellent focal feature of the bathroom that sets it back in time.
The original kitchen was cut off from the rest of the house. It also faced structural issues with the flooring and required extensive framing. The kitchen as well required extensive electrical, plumbing, and HVAC modifications. The new space is open, warm, bright and inviting. Our clients are most exited about now being able to enjoy the entire floor as one. We hope Stephan, Johanna, and Liam enjoy the home for many years to come along with the other improvements to the house.Aristea Rizakos
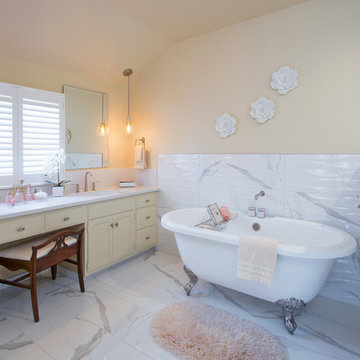
Exempel på ett mellanstort klassiskt en-suite badrum, med skåp i shakerstil, beige skåp, ett badkar med tassar, grå kakel, vit kakel, stenkakel, beige väggar, marmorgolv, ett undermonterad handfat, bänkskiva i akrylsten och vitt golv
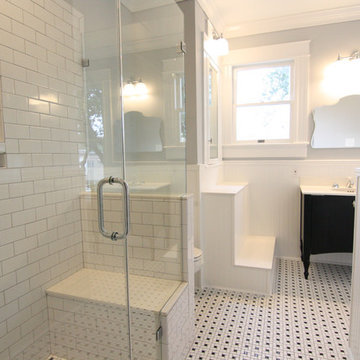
Inredning av ett klassiskt mellanstort badrum med dusch, med svarta skåp, en hörndusch, vit kakel, tunnelbanekakel, grå väggar, klinkergolv i keramik, ett undermonterad handfat, flerfärgat golv, dusch med gångjärnsdörr, en toalettstol med separat cisternkåpa, ett badkar med tassar, möbel-liknande och bänkskiva i akrylsten
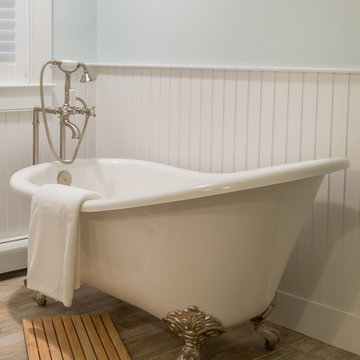
As innkeepers, Lois and Evan Evans know all about hospitality. So after buying a 1955 Cape Cod cottage whose interiors hadn’t been updated since the 1970s, they set out on a whole-house renovation, a major focus of which was the kitchen.
The goal of this renovation was to create a space that would be efficient and inviting for entertaining, as well as compatible with the home’s beach-cottage style.
Cape Associates removed the wall separating the kitchen from the dining room to create an open, airy layout. The ceilings were raised and clad in shiplap siding and highlighted with new pine beams, reflective of the cottage style of the home. New windows add a vintage look.
The designer used a whitewashed palette and traditional cabinetry to push a casual and beachy vibe, while granite countertops add a touch of elegance.
The layout was rearranged to include an island that’s roomy enough for casual meals and for guests to hang around when the owners are prepping party meals.
Placing the main sink and dishwasher in the island instead of the usual under-the-window spot was a decision made by Lois early in the planning stages. “If we have guests over, I can face everyone when I’m rinsing vegetables or washing dishes,” she says. “Otherwise, my back would be turned.”
The old avocado-hued linoleum flooring had an unexpected bonus: preserving the original oak floors, which were refinished.
The new layout includes room for the homeowners’ hutch from their previous residence, as well as an old pot-bellied stove, a family heirloom. A glass-front cabinet allows the homeowners to show off colorful dishes. Bringing the cabinet down to counter level adds more storage. Stacking the microwave, oven and warming drawer adds efficiency.
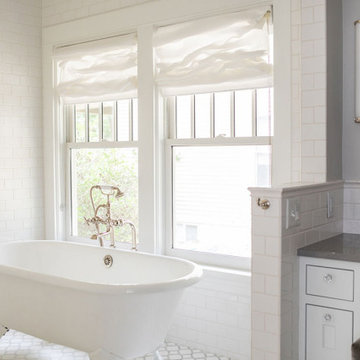
This wet bathroom includes a gorgeous clawfoot tub and floor-to-ceiling subway tile.
Idéer för ett stort amerikanskt grå en-suite badrum, med skåp i shakerstil, grå skåp, ett badkar med tassar, våtrum, en toalettstol med separat cisternkåpa, vit kakel, tunnelbanekakel, grå väggar, klinkergolv i porslin, ett undermonterad handfat, bänkskiva i akrylsten, vitt golv och med dusch som är öppen
Idéer för ett stort amerikanskt grå en-suite badrum, med skåp i shakerstil, grå skåp, ett badkar med tassar, våtrum, en toalettstol med separat cisternkåpa, vit kakel, tunnelbanekakel, grå väggar, klinkergolv i porslin, ett undermonterad handfat, bänkskiva i akrylsten, vitt golv och med dusch som är öppen

Ванная комната кантри. Сантехника, Roca, Kerasan, цветной кафель, балки, тумба под раковину, зеркало в раме.
Idéer för ett mellanstort lantligt beige en-suite badrum, med beige väggar, flerfärgat golv, skåp i shakerstil, skåp i mörkt trä, ett undermonterad handfat, en vägghängd toalettstol, flerfärgad kakel, keramikplattor, klinkergolv i keramik, bänkskiva i akrylsten, ett badkar med tassar, en hörndusch och dusch med gångjärnsdörr
Idéer för ett mellanstort lantligt beige en-suite badrum, med beige väggar, flerfärgat golv, skåp i shakerstil, skåp i mörkt trä, ett undermonterad handfat, en vägghängd toalettstol, flerfärgad kakel, keramikplattor, klinkergolv i keramik, bänkskiva i akrylsten, ett badkar med tassar, en hörndusch och dusch med gångjärnsdörr
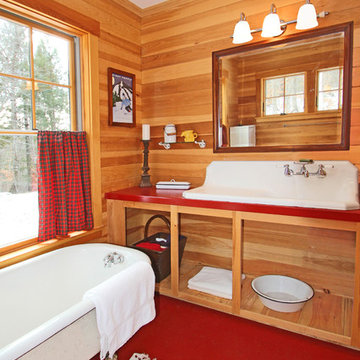
Idéer för att renovera ett mellanstort rustikt en-suite badrum, med ett avlångt handfat, öppna hyllor, ett badkar med tassar, skåp i ljust trä, terrazzogolv, bänkskiva i akrylsten och rött golv
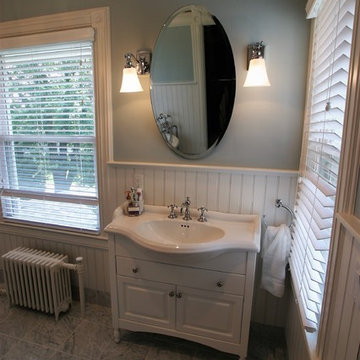
Victorian styled master bathroom with claw foot tub that is enhanced by a crystal chandelier. Wall sconces flank the oval mirror over the vanity.
The blue colored walls only enhance the tile floor and white plumbing fixtures. The walls are lined with white wainscoting and the floor with marble tile.
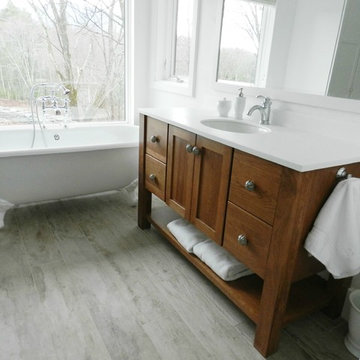
Lantlig inredning av ett stort en-suite badrum, med skåp i shakerstil, skåp i mellenmörkt trä, ett badkar med tassar, en kantlös dusch, en toalettstol med separat cisternkåpa, vit kakel, vita väggar, vinylgolv, ett integrerad handfat, bänkskiva i akrylsten, grått golv och dusch med gångjärnsdörr
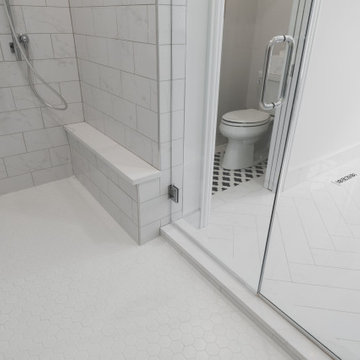
Idéer för ett mellanstort klassiskt vit en-suite badrum, med möbel-liknande, vita skåp, ett badkar med tassar, en dubbeldusch, en toalettstol med separat cisternkåpa, vit kakel, porslinskakel, grå väggar, klinkergolv i porslin, ett undermonterad handfat, bänkskiva i akrylsten, vitt golv och dusch med gångjärnsdörr
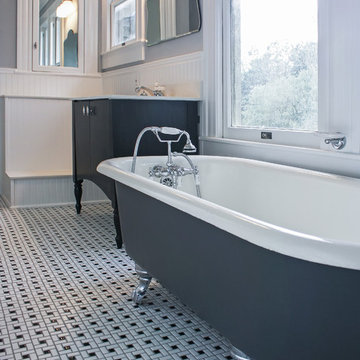
Idéer för ett mellanstort klassiskt badrum med dusch, med möbel-liknande, svarta skåp, ett badkar med tassar, en hörndusch, en toalettstol med separat cisternkåpa, vit kakel, tunnelbanekakel, grå väggar, klinkergolv i keramik, ett undermonterad handfat, bänkskiva i akrylsten, flerfärgat golv och dusch med gångjärnsdörr
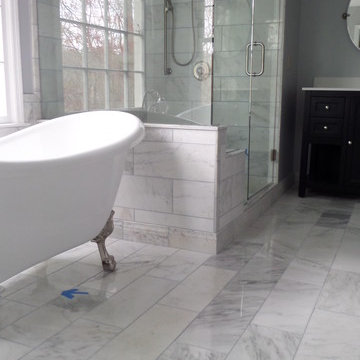
Idéer för att renovera ett mellanstort funkis en-suite badrum, med skåp i shakerstil, svarta skåp, ett badkar med tassar, en dusch i en alkov, en toalettstol med hel cisternkåpa, grå kakel, vit kakel, porslinskakel, grå väggar, marmorgolv, ett undermonterad handfat och bänkskiva i akrylsten
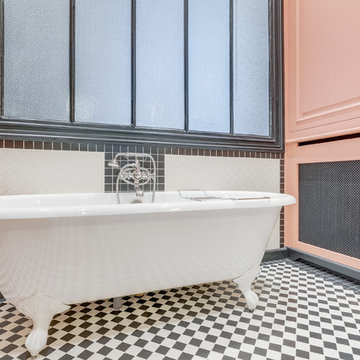
Arthur DE TASSIGNY
Exempel på ett mellanstort klassiskt vit vitt en-suite badrum, med luckor med profilerade fronter, orange skåp, ett badkar med tassar, en dusch i en alkov, vit kakel, tunnelbanekakel, orange väggar, cementgolv, ett konsol handfat, bänkskiva i akrylsten, svart golv och dusch med gångjärnsdörr
Exempel på ett mellanstort klassiskt vit vitt en-suite badrum, med luckor med profilerade fronter, orange skåp, ett badkar med tassar, en dusch i en alkov, vit kakel, tunnelbanekakel, orange väggar, cementgolv, ett konsol handfat, bänkskiva i akrylsten, svart golv och dusch med gångjärnsdörr

Large Moroccan Fish Scales – 1036W Bluegrass
Photos by Studio Grey Design
Idéer för stora rustika en-suite badrum, med luckor med lamellpanel, skåp i mörkt trä, en dusch i en alkov, en toalettstol med hel cisternkåpa, grön kakel, keramikplattor, blå väggar, ljust trägolv, ett integrerad handfat, bänkskiva i akrylsten, ett badkar med tassar, brunt golv och dusch med gångjärnsdörr
Idéer för stora rustika en-suite badrum, med luckor med lamellpanel, skåp i mörkt trä, en dusch i en alkov, en toalettstol med hel cisternkåpa, grön kakel, keramikplattor, blå väggar, ljust trägolv, ett integrerad handfat, bänkskiva i akrylsten, ett badkar med tassar, brunt golv och dusch med gångjärnsdörr
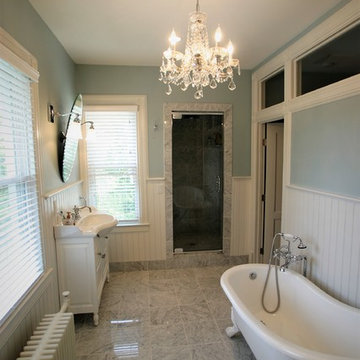
Victorian styled master bathroom with claw foot tub that is enhanced by a crystal chandelier. Wall sconces flank the oval mirror over the vanity.
The blue colored walls only enhance the tile floor and white plumbing fixtures. The walls are lined with white wainscoting and the floor with marble tile.
701 foton på badrum, med ett badkar med tassar och bänkskiva i akrylsten
2
