18 803 foton på badrum, med ett badkar med tassar och ett japanskt badkar
Sortera efter:
Budget
Sortera efter:Populärt i dag
281 - 300 av 18 803 foton
Artikel 1 av 3

John Ellis for Country Living
Inspiration för mellanstora lantliga badrum för barn, med skåp i shakerstil, vita skåp, ett badkar med tassar, våtrum, tunnelbanekakel, blå väggar, målat trägolv, bänkskiva i kvarts, dusch med gångjärnsdörr, vit kakel och flerfärgat golv
Inspiration för mellanstora lantliga badrum för barn, med skåp i shakerstil, vita skåp, ett badkar med tassar, våtrum, tunnelbanekakel, blå väggar, målat trägolv, bänkskiva i kvarts, dusch med gångjärnsdörr, vit kakel och flerfärgat golv

дом в Подмосковье
Bild på ett mellanstort vintage vit vitt en-suite badrum, med ett badkar med tassar, vit kakel, keramikplattor, klinkergolv i keramik, en toalettstol med separat cisternkåpa, grå väggar, vitt golv, skåp i mellenmörkt trä, ett nedsänkt handfat, bänkskiva i kvartsit och luckor med upphöjd panel
Bild på ett mellanstort vintage vit vitt en-suite badrum, med ett badkar med tassar, vit kakel, keramikplattor, klinkergolv i keramik, en toalettstol med separat cisternkåpa, grå väggar, vitt golv, skåp i mellenmörkt trä, ett nedsänkt handfat, bänkskiva i kvartsit och luckor med upphöjd panel
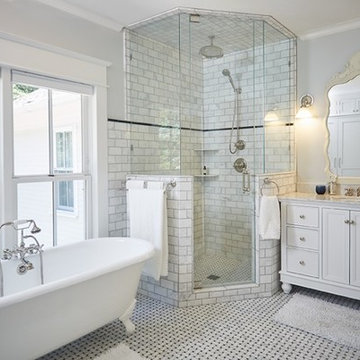
Exempel på ett klassiskt vit vitt en-suite badrum, med vita skåp, ett badkar med tassar, vit kakel, marmorkakel, grå väggar, marmorgolv, ett undermonterad handfat, marmorbänkskiva, flerfärgat golv och dusch med gångjärnsdörr
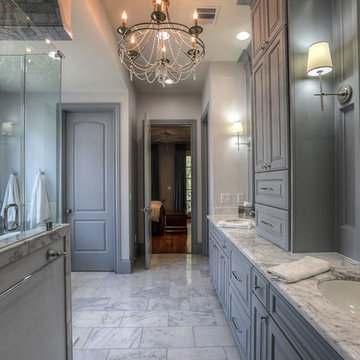
Klassisk inredning av ett stort en-suite badrum, med luckor med upphöjd panel, grå skåp, ett badkar med tassar, en hörndusch, vit kakel, marmorkakel, vita väggar, marmorgolv, ett undermonterad handfat och marmorbänkskiva
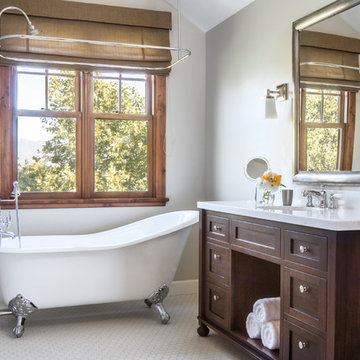
Peter Malinowski / InSite Architectural Photography
Foto på ett mellanstort amerikanskt en-suite badrum, med skåp i mörkt trä, ett badkar med tassar, grå väggar, ett undermonterad handfat, en dusch/badkar-kombination, dusch med duschdraperi, luckor med infälld panel, en toalettstol med separat cisternkåpa, vit kakel, mosaik, mosaikgolv och marmorbänkskiva
Foto på ett mellanstort amerikanskt en-suite badrum, med skåp i mörkt trä, ett badkar med tassar, grå väggar, ett undermonterad handfat, en dusch/badkar-kombination, dusch med duschdraperi, luckor med infälld panel, en toalettstol med separat cisternkåpa, vit kakel, mosaik, mosaikgolv och marmorbänkskiva
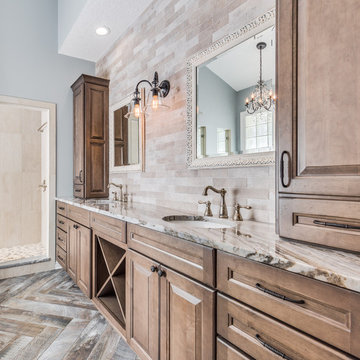
Foto på ett rustikt en-suite badrum, med luckor med upphöjd panel, skåp i mellenmörkt trä, ett badkar med tassar, en dusch i en alkov, flerfärgad kakel, porslinskakel, grå väggar, klinkergolv i porslin, ett undermonterad handfat och marmorbänkskiva
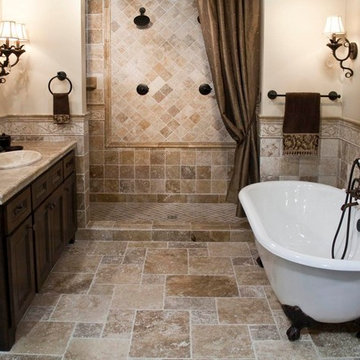
Inspiration för ett medelhavsstil en-suite badrum, med skåp i shakerstil, skåp i mörkt trä, ett badkar med tassar, en dusch i en alkov, en toalettstol med separat cisternkåpa, beige kakel, keramikplattor, beige väggar, cementgolv, ett nedsänkt handfat och kaklad bänkskiva
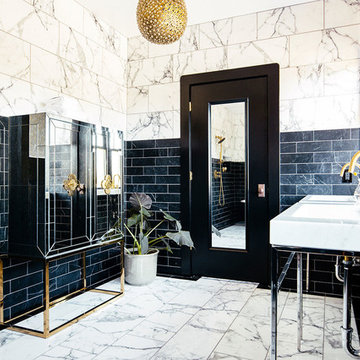
Foto på ett mycket stort funkis en-suite badrum, med ett badkar med tassar, en öppen dusch, en toalettstol med hel cisternkåpa, svart och vit kakel, stenkakel, marmorgolv, ett konsol handfat och med dusch som är öppen

Washington DC Asian-Inspired Master Bath Design by #MeghanBrowne4JenniferGilmer.
An Asian-inspired bath with warm teak countertops, dividing wall and soaking tub by Zen Bathworks. Sonoma Forge Waterbridge faucets lend an industrial chic and rustic country aesthetic. Stone Forest Roma vessel sink rests atop the teak counter.
Photography by Bob Narod. http://www.gilmerkitchens.com/
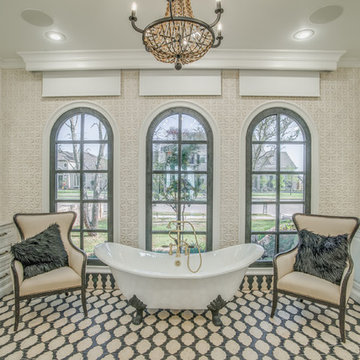
As a Premier Home Builder. Sharkey Custom Homes Inc. has spent the last 18 years building beautiful and original homes to Lubbock TX and surrounding areas. We are committed to building homes of the highest quality while simultaneously making sure our customers needs are met or exceeded. When you choose to build the home of your dreams with us, you can rest assured that you will be treated with the respect and integrity that you and your future home deserves. Sharkey will be there at each step to make certain that your experience is a wonderful one. We also offer Remodeling, Architects, Interior Design, and Landscape Design. Home Building, Remodeling, Design, Architects, Interior Design, landscape design, Land, Lots, Pools, Painting, Patios, Floor Covering, Granite, Wallpaper, Fireplaces, Lighting, Appliances, Roofing, Chimneys, Iron Doors, Railing, Staircase, cabinets, trim carpentry, Audio, Video, theaters, fountains, windows, bathroom fixtures, mirrors, hardware, crown molding, tubs, sinks, faucets, ceiling fans, garage doors, heating, air conditioning, shutters, texture, faux finish, vent hood, tile, porcelain, clay, stucco, stone,travertine, concrete, fencing, waterfalls,

The detailed plans for this bathroom can be purchased here: https://www.changeyourbathroom.com/shop/healing-hinoki-bathroom-plans/
Japanese Hinoki Ofuro Tub in wet area combined with shower, hidden shower drain with pebble shower floor, travertine tile with brushed nickel fixtures. Atlanta Bathroom

Home and Living Examiner said:
Modern renovation by J Design Group is stunning
J Design Group, an expert in luxury design, completed a new project in Tamarac, Florida, which involved the total interior remodeling of this home. We were so intrigued by the photos and design ideas, we decided to talk to J Design Group CEO, Jennifer Corredor. The concept behind the redesign was inspired by the client’s relocation.
Andrea Campbell: How did you get a feel for the client's aesthetic?
Jennifer Corredor: After a one-on-one with the Client, I could get a real sense of her aesthetics for this home and the type of furnishings she gravitated towards.
The redesign included a total interior remodeling of the client's home. All of this was done with the client's personal style in mind. Certain walls were removed to maximize the openness of the area and bathrooms were also demolished and reconstructed for a new layout. This included removing the old tiles and replacing with white 40” x 40” glass tiles for the main open living area which optimized the space immediately. Bedroom floors were dressed with exotic African Teak to introduce warmth to the space.
We also removed and replaced the outdated kitchen with a modern look and streamlined, state-of-the-art kitchen appliances. To introduce some color for the backsplash and match the client's taste, we introduced a splash of plum-colored glass behind the stove and kept the remaining backsplash with frosted glass. We then removed all the doors throughout the home and replaced with custom-made doors which were a combination of cherry with insert of frosted glass and stainless steel handles.
All interior lights were replaced with LED bulbs and stainless steel trims, including unique pendant and wall sconces that were also added. All bathrooms were totally gutted and remodeled with unique wall finishes, including an entire marble slab utilized in the master bath shower stall.
Once renovation of the home was completed, we proceeded to install beautiful high-end modern furniture for interior and exterior, from lines such as B&B Italia to complete a masterful design. One-of-a-kind and limited edition accessories and vases complimented the look with original art, most of which was custom-made for the home.
To complete the home, state of the art A/V system was introduced. The idea is always to enhance and amplify spaces in a way that is unique to the client and exceeds his/her expectations.
To see complete J Design Group featured article, go to: http://www.examiner.com/article/modern-renovation-by-j-design-group-is-stunning
Living Room,
Dining room,
Master Bedroom,
Master Bathroom,
Powder Bathroom,
Miami Interior Designers,
Miami Interior Designer,
Interior Designers Miami,
Interior Designer Miami,
Modern Interior Designers,
Modern Interior Designer,
Modern interior decorators,
Modern interior decorator,
Miami,
Contemporary Interior Designers,
Contemporary Interior Designer,
Interior design decorators,
Interior design decorator,
Interior Decoration and Design,
Black Interior Designers,
Black Interior Designer,
Interior designer,
Interior designers,
Home interior designers,
Home interior designer,
Daniel Newcomb
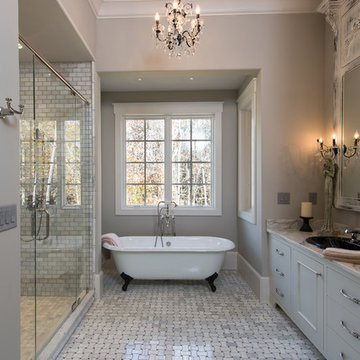
Master bathroom only shares the shower. This is the "Her" side of the His and Her bathroom.
Rustik inredning av ett stort en-suite badrum, med grå skåp, ett badkar med tassar, grå kakel, grå väggar, ett nedsänkt handfat, luckor med infälld panel, en dubbeldusch, en toalettstol med hel cisternkåpa, keramikplattor, klinkergolv i keramik och granitbänkskiva
Rustik inredning av ett stort en-suite badrum, med grå skåp, ett badkar med tassar, grå kakel, grå väggar, ett nedsänkt handfat, luckor med infälld panel, en dubbeldusch, en toalettstol med hel cisternkåpa, keramikplattor, klinkergolv i keramik och granitbänkskiva
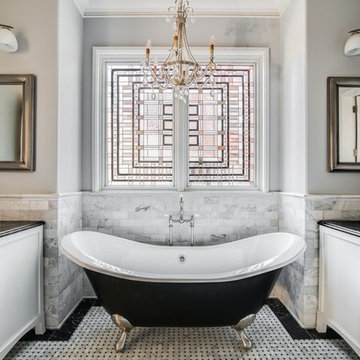
Idéer för ett mellanstort klassiskt en-suite badrum, med vita skåp, ett badkar med tassar, svart och vit kakel, vit kakel, grå väggar, mosaikgolv, en toalettstol med hel cisternkåpa, ett fristående handfat, marmorbänkskiva, luckor med infälld panel och flerfärgat golv
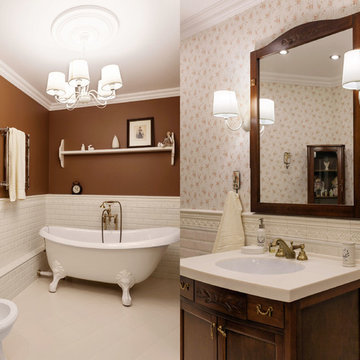
Аня Гариенчик
Foto på ett stort 50 tals en-suite badrum, med luckor med upphöjd panel, bruna skåp, ett badkar med tassar, en dusch i en alkov, en vägghängd toalettstol, vit kakel, keramikplattor, bruna väggar, klinkergolv i keramik, bänkskiva i akrylsten och ett undermonterad handfat
Foto på ett stort 50 tals en-suite badrum, med luckor med upphöjd panel, bruna skåp, ett badkar med tassar, en dusch i en alkov, en vägghängd toalettstol, vit kakel, keramikplattor, bruna väggar, klinkergolv i keramik, bänkskiva i akrylsten och ett undermonterad handfat

Photos by Langdon Clay
Foto på ett mellanstort lantligt en-suite badrum, med skåp i mellenmörkt trä, en öppen dusch, ett japanskt badkar, släta luckor, grå väggar, en toalettstol med separat cisternkåpa, skiffergolv, ett undermonterad handfat, bänkskiva i akrylsten och med dusch som är öppen
Foto på ett mellanstort lantligt en-suite badrum, med skåp i mellenmörkt trä, en öppen dusch, ett japanskt badkar, släta luckor, grå väggar, en toalettstol med separat cisternkåpa, skiffergolv, ett undermonterad handfat, bänkskiva i akrylsten och med dusch som är öppen
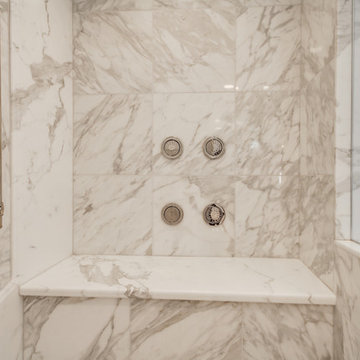
This spacious master bathroom is bright and elegant. It features white Calacatta marble tile on the floor, wainscoting treatment, and enclosed glass shower. The same Calacatta marble is also used on the two vanity countertops. Our crew spent time planning out the installation of the gorgeous water-jet floor tile insert, as well as the detailed Calacatta slab wall treatment in the shower.
This beautiful space was designed by Arnie of Green Eyed Designs.
Photography by Joseph Alfano.
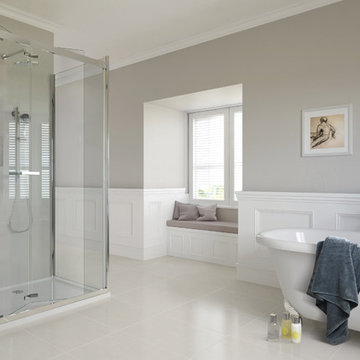
This master bathroom in a traditional Georgian property comprises of claw foot bath, contemporary shower enclosure by AQATA and white wainscoting. The recessed window seat provides great views on to the gardens.
The room is effortlessly chic and stylish, with a neutral colour palette and traditional features.
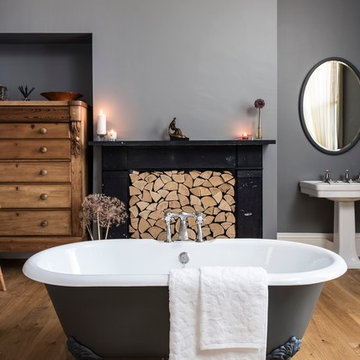
Family bathroom in period property, Newcastle. Featuring 1700mm Rimini cast iron bath, Tradition bath tap, Carlton basin and Tradition basin taps from Aston Matthews
Photographer: Jill Tate
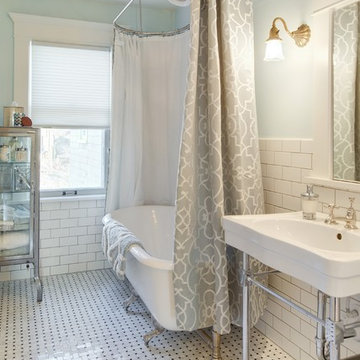
Spacecrafting Photographers: Mark Venema & Mike McCaw
Klassisk inredning av ett badrum, med ett konsol handfat, ett badkar med tassar, en dusch/badkar-kombination, vit kakel, tunnelbanekakel och blå väggar
Klassisk inredning av ett badrum, med ett konsol handfat, ett badkar med tassar, en dusch/badkar-kombination, vit kakel, tunnelbanekakel och blå väggar
18 803 foton på badrum, med ett badkar med tassar och ett japanskt badkar
15
