1 270 foton på badrum, med ett badkar med tassar och ett piedestal handfat
Sortera efter:Populärt i dag
81 - 100 av 1 270 foton

This 1910 West Highlands home was so compartmentalized that you couldn't help to notice you were constantly entering a new room every 8-10 feet. There was also a 500 SF addition put on the back of the home to accommodate a living room, 3/4 bath, laundry room and back foyer - 350 SF of that was for the living room. Needless to say, the house needed to be gutted and replanned.
Kitchen+Dining+Laundry-Like most of these early 1900's homes, the kitchen was not the heartbeat of the home like they are today. This kitchen was tucked away in the back and smaller than any other social rooms in the house. We knocked out the walls of the dining room to expand and created an open floor plan suitable for any type of gathering. As a nod to the history of the home, we used butcherblock for all the countertops and shelving which was accented by tones of brass, dusty blues and light-warm greys. This room had no storage before so creating ample storage and a variety of storage types was a critical ask for the client. One of my favorite details is the blue crown that draws from one end of the space to the other, accenting a ceiling that was otherwise forgotten.
Primary Bath-This did not exist prior to the remodel and the client wanted a more neutral space with strong visual details. We split the walls in half with a datum line that transitions from penny gap molding to the tile in the shower. To provide some more visual drama, we did a chevron tile arrangement on the floor, gridded the shower enclosure for some deep contrast an array of brass and quartz to elevate the finishes.
Powder Bath-This is always a fun place to let your vision get out of the box a bit. All the elements were familiar to the space but modernized and more playful. The floor has a wood look tile in a herringbone arrangement, a navy vanity, gold fixtures that are all servants to the star of the room - the blue and white deco wall tile behind the vanity.
Full Bath-This was a quirky little bathroom that you'd always keep the door closed when guests are over. Now we have brought the blue tones into the space and accented it with bronze fixtures and a playful southwestern floor tile.
Living Room & Office-This room was too big for its own good and now serves multiple purposes. We condensed the space to provide a living area for the whole family plus other guests and left enough room to explain the space with floor cushions. The office was a bonus to the project as it provided privacy to a room that otherwise had none before.
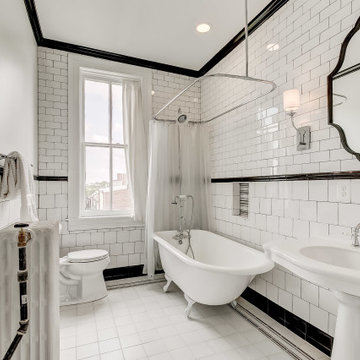
Klassisk inredning av ett badrum, med ett badkar med tassar, en dusch/badkar-kombination, svart och vit kakel, tunnelbanekakel, ett piedestal handfat, vitt golv och dusch med duschdraperi
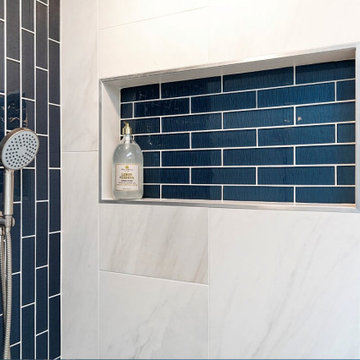
Bathroom Remodel with new lay-out.
Exempel på ett mellanstort klassiskt en-suite badrum, med ett badkar med tassar, våtrum, en toalettstol med hel cisternkåpa, vit kakel, porslinskakel, vita väggar, klinkergolv i porslin, ett piedestal handfat, brunt golv och dusch med gångjärnsdörr
Exempel på ett mellanstort klassiskt en-suite badrum, med ett badkar med tassar, våtrum, en toalettstol med hel cisternkåpa, vit kakel, porslinskakel, vita väggar, klinkergolv i porslin, ett piedestal handfat, brunt golv och dusch med gångjärnsdörr
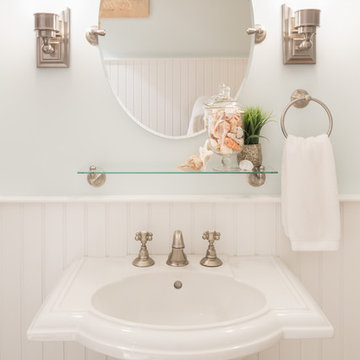
As innkeepers, Lois and Evan Evans know all about hospitality. So after buying a 1955 Cape Cod cottage whose interiors hadn’t been updated since the 1970s, they set out on a whole-house renovation, a major focus of which was the kitchen.
The goal of this renovation was to create a space that would be efficient and inviting for entertaining, as well as compatible with the home’s beach-cottage style.
Cape Associates removed the wall separating the kitchen from the dining room to create an open, airy layout. The ceilings were raised and clad in shiplap siding and highlighted with new pine beams, reflective of the cottage style of the home. New windows add a vintage look.
The designer used a whitewashed palette and traditional cabinetry to push a casual and beachy vibe, while granite countertops add a touch of elegance.
The layout was rearranged to include an island that’s roomy enough for casual meals and for guests to hang around when the owners are prepping party meals.
Placing the main sink and dishwasher in the island instead of the usual under-the-window spot was a decision made by Lois early in the planning stages. “If we have guests over, I can face everyone when I’m rinsing vegetables or washing dishes,” she says. “Otherwise, my back would be turned.”
The old avocado-hued linoleum flooring had an unexpected bonus: preserving the original oak floors, which were refinished.
The new layout includes room for the homeowners’ hutch from their previous residence, as well as an old pot-bellied stove, a family heirloom. A glass-front cabinet allows the homeowners to show off colorful dishes. Bringing the cabinet down to counter level adds more storage. Stacking the microwave, oven and warming drawer adds efficiency.
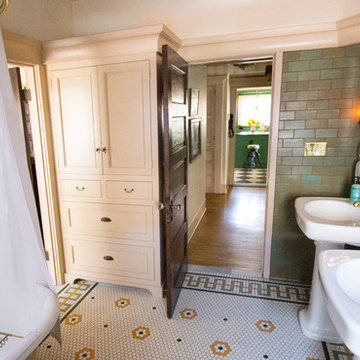
Guest Bath w/ a clawfoot tub, Kohler Bancroft Pedestal Sinks, Craftsman Mirrored Medicine cabinets, period sconces, Malibu Tile Company wall tile in Copper, and a custom keystones floor from DalTile
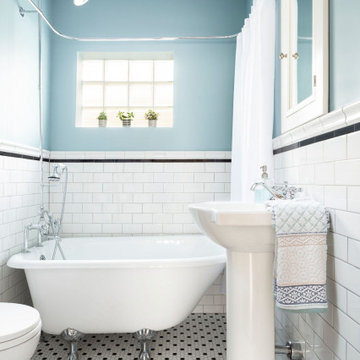
The home was built in the early 1920’s , and remodeled in the 1970s. It desperately cried to bring it back to its original century. We pulled out the old tub/shower combo and installed beautiful clawfoot tubs with a nice wainscot tile that really helped bring the crisp style to light.
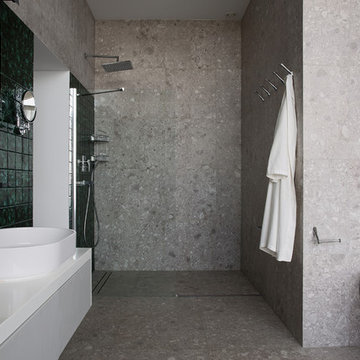
Inredning av ett modernt stort badrum med dusch, med skåp i shakerstil, grå skåp, ett badkar med tassar, våtrum, ett urinoar, grå kakel, perrakottakakel, grå väggar, mosaikgolv, ett piedestal handfat, bänkskiva i akrylsten, grått golv och dusch med skjutdörr

Bronze Green family bathroom with dark rusty red slipper bath, marble herringbone tiles, cast iron fireplace, oak vanity sink, walk-in shower and bronze green tiles, vintage lighting and a lot of art and antiques objects!
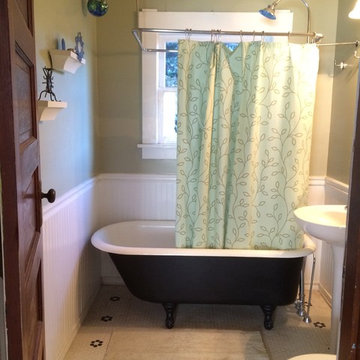
Val Sporleder
Inspiration för ett litet amerikanskt badrum, med ett badkar med tassar, en toalettstol med separat cisternkåpa, vit kakel, keramikplattor, gröna väggar, klinkergolv i keramik och ett piedestal handfat
Inspiration för ett litet amerikanskt badrum, med ett badkar med tassar, en toalettstol med separat cisternkåpa, vit kakel, keramikplattor, gröna väggar, klinkergolv i keramik och ett piedestal handfat
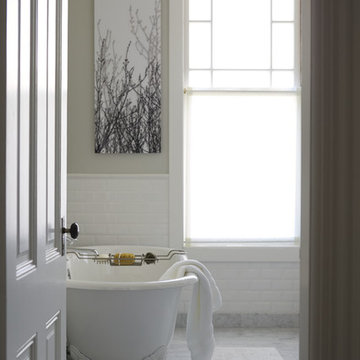
Liz Daly
Klassisk inredning av ett mellanstort badrum, med ett piedestal handfat, luckor med infälld panel, vita skåp, ett badkar med tassar, en hörndusch, en toalettstol med hel cisternkåpa, grå kakel, keramikplattor, grå väggar och marmorgolv
Klassisk inredning av ett mellanstort badrum, med ett piedestal handfat, luckor med infälld panel, vita skåp, ett badkar med tassar, en hörndusch, en toalettstol med hel cisternkåpa, grå kakel, keramikplattor, grå väggar och marmorgolv
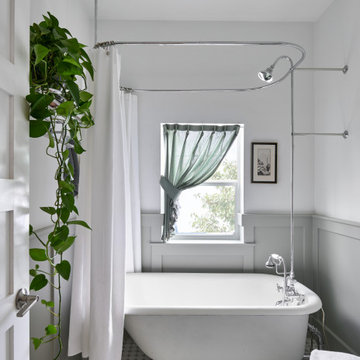
Amerikansk inredning av ett mellanstort vit vitt badrum, med vita skåp, ett badkar med tassar, en dusch/badkar-kombination, en toalettstol med separat cisternkåpa, vita väggar, mosaikgolv, ett piedestal handfat, flerfärgat golv och dusch med duschdraperi
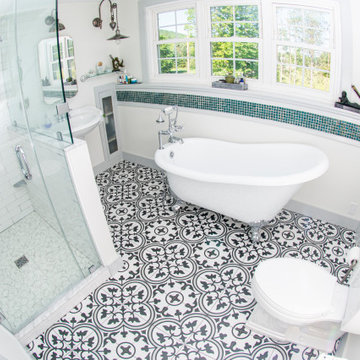
Klassisk inredning av ett litet badrum, med ett badkar med tassar, en hörndusch, en toalettstol med separat cisternkåpa, keramikplattor, vita väggar, klinkergolv i keramik, ett piedestal handfat, flerfärgat golv och dusch med gångjärnsdörr
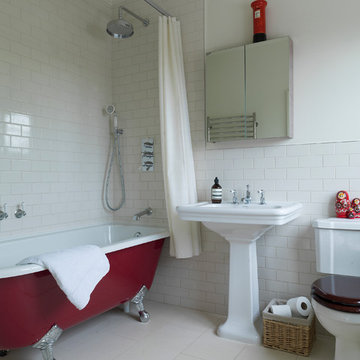
Inredning av ett klassiskt en-suite badrum, med ett badkar med tassar, en toalettstol med separat cisternkåpa, vit kakel, tunnelbanekakel, ett piedestal handfat och dusch med duschdraperi
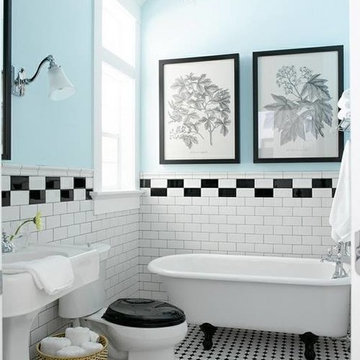
Inspiration för mellanstora lantliga badrum med dusch, med ett badkar med tassar, en toalettstol med separat cisternkåpa, svart och vit kakel, tunnelbanekakel, blå väggar, klinkergolv i keramik, ett piedestal handfat och flerfärgat golv
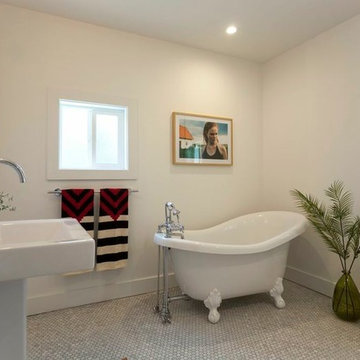
Exempel på ett eklektiskt badrum, med ett badkar med tassar, ett piedestal handfat och mosaikgolv
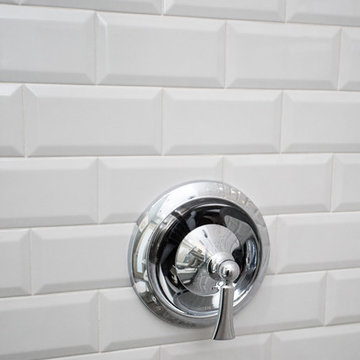
Inredning av ett klassiskt litet badrum med dusch, med ett badkar med tassar, en dusch i en alkov, en toalettstol med hel cisternkåpa, grå kakel, porslinskakel, grå väggar, klinkergolv i porslin, ett piedestal handfat, brunt golv och dusch med gångjärnsdörr
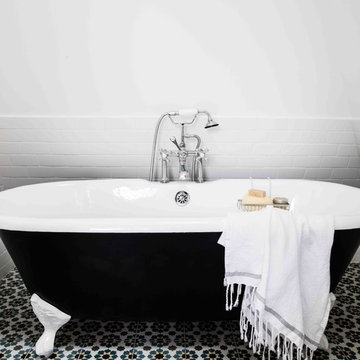
Aubrie Pick
Bild på ett litet vintage badrum med dusch, med ett badkar med tassar, en toalettstol med hel cisternkåpa, flerfärgad kakel, vita väggar och ett piedestal handfat
Bild på ett litet vintage badrum med dusch, med ett badkar med tassar, en toalettstol med hel cisternkåpa, flerfärgad kakel, vita väggar och ett piedestal handfat
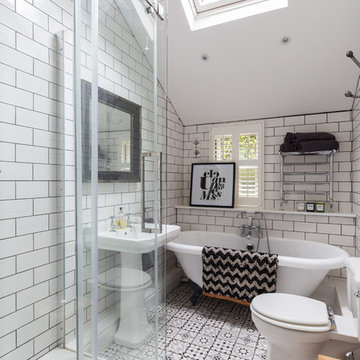
Bathroom Featured on Houzz: https://www.houzz.co.uk/magazine/8-cosas-que-no-debes-hacer-en-el-bano-de-tu-casa-stsetivw-vs~121706179
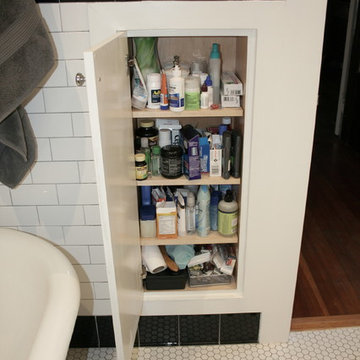
Custom Spaces
Inspiration för små klassiska en-suite badrum, med ett piedestal handfat, ett badkar med tassar, en dusch/badkar-kombination, en toalettstol med separat cisternkåpa, vit kakel, keramikplattor, vita väggar och mosaikgolv
Inspiration för små klassiska en-suite badrum, med ett piedestal handfat, ett badkar med tassar, en dusch/badkar-kombination, en toalettstol med separat cisternkåpa, vit kakel, keramikplattor, vita väggar och mosaikgolv
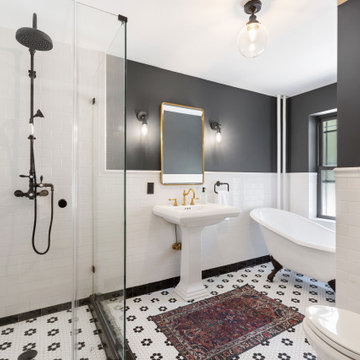
Inspiration för ett stort funkis en-suite badrum, med ett badkar med tassar, våtrum, en toalettstol med separat cisternkåpa, vit kakel, tunnelbanekakel, svarta väggar, mosaikgolv, ett piedestal handfat och dusch med gångjärnsdörr
1 270 foton på badrum, med ett badkar med tassar och ett piedestal handfat
5