3 328 foton på badrum, med ett badkar med tassar och marmorbänkskiva
Sortera efter:
Budget
Sortera efter:Populärt i dag
1 - 20 av 3 328 foton
Artikel 1 av 3

Photo Credit: Emily Redfield
Inredning av ett klassiskt litet vit vitt en-suite badrum, med bruna skåp, ett badkar med tassar, en dusch/badkar-kombination, vit kakel, tunnelbanekakel, vita väggar, marmorbänkskiva, grått golv, dusch med duschdraperi, ett undermonterad handfat och släta luckor
Inredning av ett klassiskt litet vit vitt en-suite badrum, med bruna skåp, ett badkar med tassar, en dusch/badkar-kombination, vit kakel, tunnelbanekakel, vita väggar, marmorbänkskiva, grått golv, dusch med duschdraperi, ett undermonterad handfat och släta luckor

Foto på ett vintage grå en-suite badrum, med luckor med infälld panel, vita skåp, ett badkar med tassar, en toalettstol med separat cisternkåpa, flerfärgade väggar, marmorgolv, marmorbänkskiva och grått golv

Idéer för ett stort klassiskt en-suite badrum, med luckor med upphöjd panel, vita skåp, en toalettstol med hel cisternkåpa, grå kakel, vit kakel, stenhäll, grå väggar, klinkergolv i porslin, ett nedsänkt handfat, ett badkar med tassar, en kantlös dusch och marmorbänkskiva
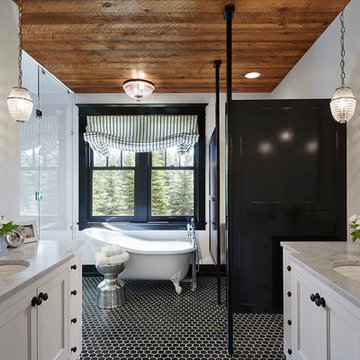
Martha O'Hara Interiors, Interior Design & Photo Styling | Corey Gaffer, Photography
Please Note: All “related,” “similar,” and “sponsored” products tagged or listed by Houzz are not actual products pictured. They have not been approved by Martha O’Hara Interiors nor any of the professionals credited. For information about our work, please contact design@oharainteriors.com.
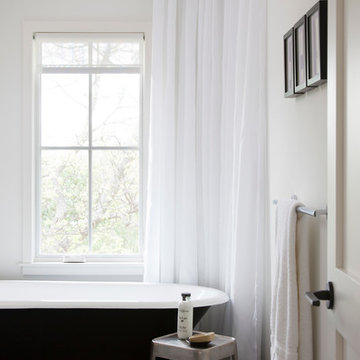
Photo by Ryann Ford
Idéer för att renovera ett nordiskt badrum med dusch, med marmorbänkskiva, ett badkar med tassar, en dusch/badkar-kombination, en toalettstol med hel cisternkåpa och klinkergolv i porslin
Idéer för att renovera ett nordiskt badrum med dusch, med marmorbänkskiva, ett badkar med tassar, en dusch/badkar-kombination, en toalettstol med hel cisternkåpa och klinkergolv i porslin

Inspiration för små eklektiska en-suite badrum, med släta luckor, skåp i mellenmörkt trä, ett badkar med tassar, en hörndusch, vita väggar, klinkergolv i keramik, ett undermonterad handfat, marmorbänkskiva, vitt golv och dusch med gångjärnsdörr

This classic vintage bathroom has it all. Claw-foot tub, mosaic black and white hexagon marble tile, glass shower and custom vanity.
Inredning av ett klassiskt litet vit vitt en-suite badrum, med vita skåp, ett badkar med tassar, en kantlös dusch, en toalettstol med hel cisternkåpa, grön kakel, gröna väggar, marmorgolv, ett nedsänkt handfat, marmorbänkskiva, flerfärgat golv, dusch med gångjärnsdörr och luckor med infälld panel
Inredning av ett klassiskt litet vit vitt en-suite badrum, med vita skåp, ett badkar med tassar, en kantlös dusch, en toalettstol med hel cisternkåpa, grön kakel, gröna väggar, marmorgolv, ett nedsänkt handfat, marmorbänkskiva, flerfärgat golv, dusch med gångjärnsdörr och luckor med infälld panel
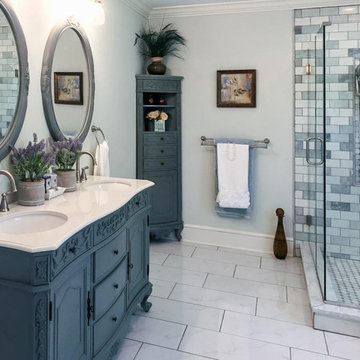
Extensive remodel of an exquisite Colonial that included a 2 story addition, open floor plan with a gourmet kitchen, first floor laundry/mud and updated master suite with marble bath.

Download our free ebook, Creating the Ideal Kitchen. DOWNLOAD NOW
This charming little attic bath was an infrequently used guest bath located on the 3rd floor right above the master bath that we were also remodeling. The beautiful original leaded glass windows open to a view of the park and small lake across the street. A vintage claw foot tub sat directly below the window. This is where the charm ended though as everything was sorely in need of updating. From the pieced-together wall cladding to the exposed electrical wiring and old galvanized plumbing, it was in definite need of a gut job. Plus the hardwood flooring leaked into the bathroom below which was priority one to fix. Once we gutted the space, we got to rebuilding the room. We wanted to keep the cottage-y charm, so we started with simple white herringbone marble tile on the floor and clad all the walls with soft white shiplap paneling. A new clawfoot tub/shower under the original window was added. Next, to allow for a larger vanity with more storage, we moved the toilet over and eliminated a mish mash of storage pieces. We discovered that with separate hot/cold supplies that were the only thing available for a claw foot tub with a shower kit, building codes require a pressure balance valve to prevent scalding, so we had to install a remote valve. We learn something new on every job! There is a view to the park across the street through the home’s original custom shuttered windows. Can’t you just smell the fresh air? We found a vintage dresser and had it lacquered in high gloss black and converted it into a vanity. The clawfoot tub was also painted black. Brass lighting, plumbing and hardware details add warmth to the room, which feels right at home in the attic of this traditional home. We love how the combination of traditional and charming come together in this sweet attic guest bath. Truly a room with a view!
Designed by: Susan Klimala, CKD, CBD
Photography by: Michael Kaskel
For more information on kitchen and bath design ideas go to: www.kitchenstudio-ge.com

This project was a joy to work on, as we married our firm’s modern design aesthetic with the client’s more traditional and rustic taste. We gave new life to all three bathrooms in her home, making better use of the space in the powder bathroom, optimizing the layout for a brother & sister to share a hall bath, and updating the primary bathroom with a large curbless walk-in shower and luxurious clawfoot tub. Though each bathroom has its own personality, we kept the palette cohesive throughout all three.

This new home is the last newly constructed home within the historic Country Club neighborhood of Edina. Nestled within a charming street boasting Mediterranean and cottage styles, the client sought a synthesis of the two that would integrate within the traditional streetscape yet reflect modern day living standards and lifestyle. The footprint may be small, but the classic home features an open floor plan, gourmet kitchen, 5 bedrooms, 5 baths, and refined finishes throughout.
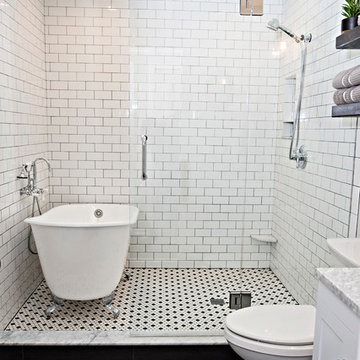
Idéer för ett litet klassiskt flerfärgad en-suite badrum, med skåp i shakerstil, vita skåp, ett badkar med tassar, en dusch/badkar-kombination, en toalettstol med separat cisternkåpa, keramikplattor, vita väggar, klinkergolv i keramik, ett undermonterad handfat, marmorbänkskiva, grått golv och dusch med gångjärnsdörr

Inredning av ett klassiskt stort en-suite badrum, med luckor med infälld panel, vita skåp, ett badkar med tassar, grå väggar, ett undermonterad handfat, flerfärgat golv, mosaikgolv och marmorbänkskiva
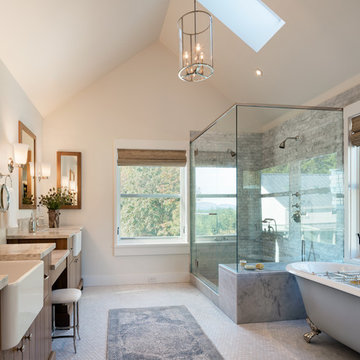
Eric Staudenmaier
Bild på ett stort lantligt en-suite badrum, med ett badkar med tassar, vita väggar, mosaikgolv, vitt golv, luckor med lamellpanel, skåp i mörkt trä, en hörndusch, grå kakel, marmorkakel, marmorbänkskiva och dusch med gångjärnsdörr
Bild på ett stort lantligt en-suite badrum, med ett badkar med tassar, vita väggar, mosaikgolv, vitt golv, luckor med lamellpanel, skåp i mörkt trä, en hörndusch, grå kakel, marmorkakel, marmorbänkskiva och dusch med gångjärnsdörr

Veronica Rodriguez
Inredning av ett klassiskt stort badrum, med ett badkar med tassar, en hörndusch, en toalettstol med hel cisternkåpa, vit kakel, keramikplattor, grå väggar, ett piedestal handfat, marmorbänkskiva, dusch med gångjärnsdörr och släta luckor
Inredning av ett klassiskt stort badrum, med ett badkar med tassar, en hörndusch, en toalettstol med hel cisternkåpa, vit kakel, keramikplattor, grå väggar, ett piedestal handfat, marmorbänkskiva, dusch med gångjärnsdörr och släta luckor

The Johnson-Thompson House, built c. 1750, has the distinct title as being the oldest structure in Winchester. Many alterations were made over the years to keep up with the times, but most recently it had the great fortune to get just the right family who appreciated and capitalized on its legacy. From the newly installed pine floors with cut, hand driven nails to the authentic rustic plaster walls, to the original timber frame, this 300 year old Georgian farmhouse is a masterpiece of old and new. Together with the homeowners and Cummings Architects, Windhill Builders embarked on a journey to salvage all of the best from this home and recreate what had been lost over time. To celebrate its history and the stories within, rooms and details were preserved where possible, woodwork and paint colors painstakingly matched and blended; the hall and parlor refurbished; the three run open string staircase lovingly restored; and details like an authentic front door with period hinges masterfully created. To accommodate its modern day family an addition was constructed to house a brand new, farmhouse style kitchen with an oversized island topped with reclaimed oak and a unique backsplash fashioned out of brick that was sourced from the home itself. Bathrooms were added and upgraded, including a spa-like retreat in the master bath, but include features like a claw foot tub, a niche with exposed brick and a magnificent barn door, as nods to the past. This renovation is one for the history books!
Eric Roth
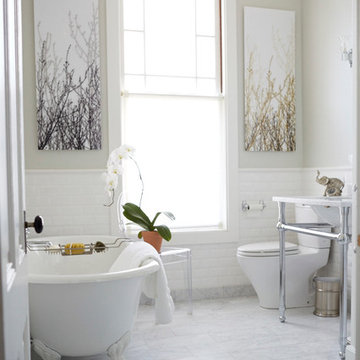
LIz Daly
Foto på ett mellanstort vintage en-suite badrum, med marmorbänkskiva, ett badkar med tassar, en hörndusch, vit kakel, tunnelbanekakel, grå väggar, marmorgolv, en toalettstol med separat cisternkåpa och ett konsol handfat
Foto på ett mellanstort vintage en-suite badrum, med marmorbänkskiva, ett badkar med tassar, en hörndusch, vit kakel, tunnelbanekakel, grå väggar, marmorgolv, en toalettstol med separat cisternkåpa och ett konsol handfat
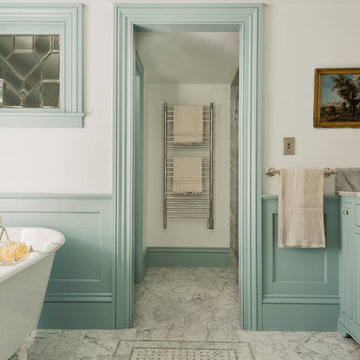
Photography by Michael J. Lee
Exempel på ett klassiskt en-suite badrum, med ett undermonterad handfat, luckor med infälld panel, blå skåp, marmorbänkskiva, ett badkar med tassar, en dusch i en alkov, grå kakel, stenkakel, vita väggar och marmorgolv
Exempel på ett klassiskt en-suite badrum, med ett undermonterad handfat, luckor med infälld panel, blå skåp, marmorbänkskiva, ett badkar med tassar, en dusch i en alkov, grå kakel, stenkakel, vita väggar och marmorgolv
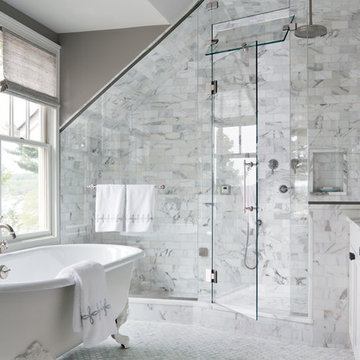
Foto på ett stort vintage en-suite badrum, med luckor med infälld panel, vita skåp, marmorbänkskiva, ett badkar med tassar, vit kakel, tunnelbanekakel, grå väggar, marmorgolv och en dusch i en alkov

Felix Sanchez (www.felixsanchez.com)
Inspiration för mycket stora klassiska vitt en-suite badrum, med ett undermonterad handfat, vita skåp, mosaik, blå väggar, mörkt trägolv, beige kakel, grå kakel, marmorbänkskiva, brunt golv, luckor med infälld panel och ett badkar med tassar
Inspiration för mycket stora klassiska vitt en-suite badrum, med ett undermonterad handfat, vita skåp, mosaik, blå väggar, mörkt trägolv, beige kakel, grå kakel, marmorbänkskiva, brunt golv, luckor med infälld panel och ett badkar med tassar
3 328 foton på badrum, med ett badkar med tassar och marmorbänkskiva
1
