685 foton på badrum, med ett badkar med tassar och mellanmörkt trägolv
Sortera efter:
Budget
Sortera efter:Populärt i dag
61 - 80 av 685 foton
Artikel 1 av 3
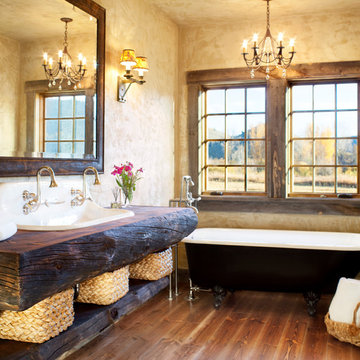
Sited on 35- acres, this rustic cabin was laid out to accommodate the client’s wish for a simple home comprised of 3 connected building forms. The primary form, which includes the entertainment, kitchen, and dining room areas, is built from beetle kill pine harvested on site. The other two forms are sited to take full advantage of spectacular views while providing separation of living and garage spaces. LEED Silver certified.
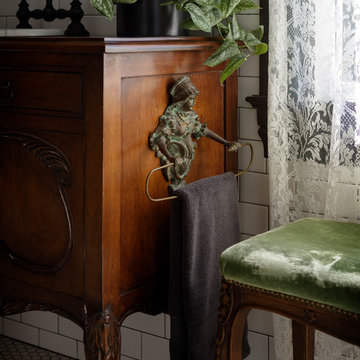
Aaron Leitz
Idéer för små vintage brunt en-suite badrum, med ett badkar med tassar, vit kakel, keramikplattor, gröna väggar, mellanmörkt trägolv, träbänkskiva och brunt golv
Idéer för små vintage brunt en-suite badrum, med ett badkar med tassar, vit kakel, keramikplattor, gröna väggar, mellanmörkt trägolv, träbänkskiva och brunt golv
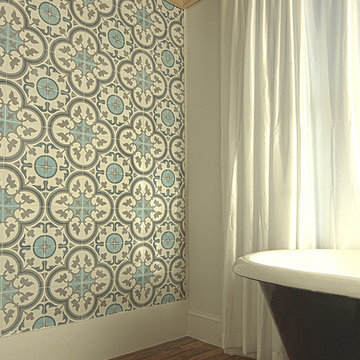
Tub alcove in a master bedroom/bathroom addition to a historic home. Cement tile picks up blue and green tones from the reclaimed painted flooring and raw clear pine on the ceiling, and the reclaimed longleaf pine floors tie the addition to the rest of the house. A custom-painted clawfoot tub completes the space and serves as a focal point to the bathroom.
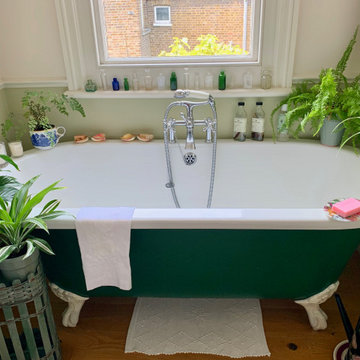
This is the bathroom post makeover. The claw foot tub is painted in Little Greene paint Company colour Puck. The plants are all from a local nursery called Wheelers of Turnham Green. The plates on the wall are from RHS Chelsea and the glass bottles on the window sill are antique collections from eBay UK and independent retailers.
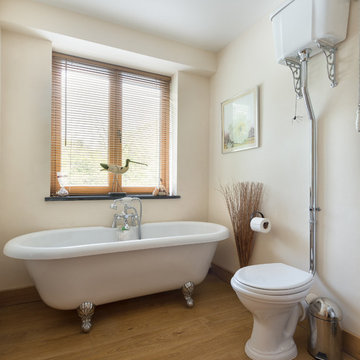
Guest bathroom with free standing roll-top bath Colin Cadle Photography, Photo Styling Jan Cadle
Idéer för mellanstora vintage badrum, med en dubbeldusch, vit kakel, keramikplattor, mellanmörkt trägolv och ett badkar med tassar
Idéer för mellanstora vintage badrum, med en dubbeldusch, vit kakel, keramikplattor, mellanmörkt trägolv och ett badkar med tassar
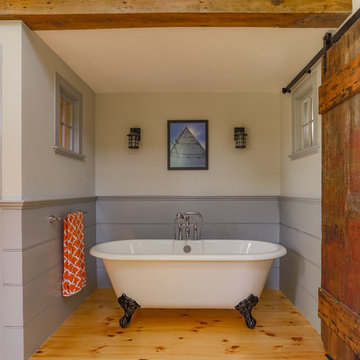
This gorgeous two-story master bathroom features a spacious glass shower with bench, wide double vanity with custom cabinetry, a salvaged sliding barn door, and alcove for claw-foot tub. The barn door hides the walk in closet. The powder-room is separate from the rest of the bathroom. There are three interior windows in the space. Exposed beams add to the rustic farmhouse feel of this bright luxury bathroom.
Eric Roth
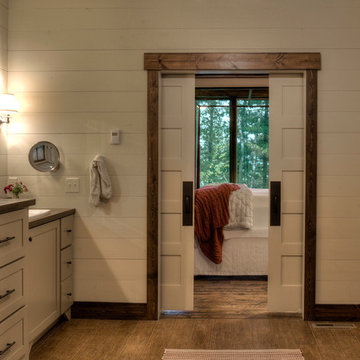
Master Bathroom
Idéer för ett rustikt en-suite badrum, med ett badkar med tassar, vita väggar och mellanmörkt trägolv
Idéer för ett rustikt en-suite badrum, med ett badkar med tassar, vita väggar och mellanmörkt trägolv
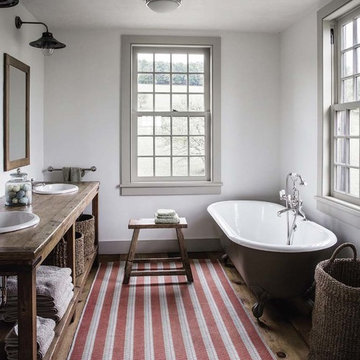
Inspiration för lantliga brunt badrum, med öppna hyllor, bruna skåp, ett badkar med tassar, vita väggar, mellanmörkt trägolv, ett nedsänkt handfat, träbänkskiva och brunt golv
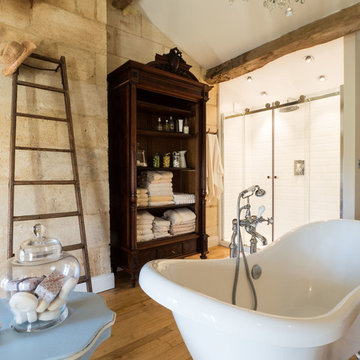
Bild på ett stort lantligt badrum, med ett badkar med tassar, en dusch i en alkov, mellanmörkt trägolv, beige väggar, dusch med skjutdörr, vit kakel, tunnelbanekakel och brunt golv
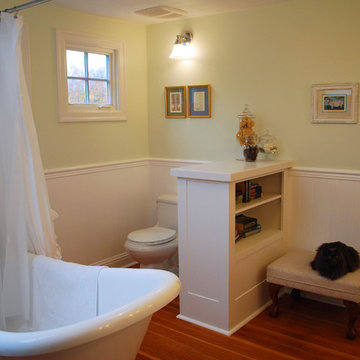
Inredning av ett amerikanskt litet en-suite badrum, med ett badkar med tassar, en dusch/badkar-kombination, gröna väggar och mellanmörkt trägolv
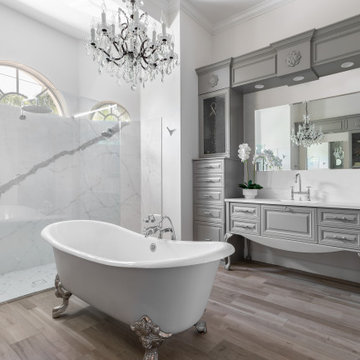
Bild på ett medelhavsstil vit vitt badrum, med luckor med upphöjd panel, grå skåp, ett badkar med tassar, vit kakel, stenhäll, vita väggar, mellanmörkt trägolv, ett undermonterad handfat och brunt golv
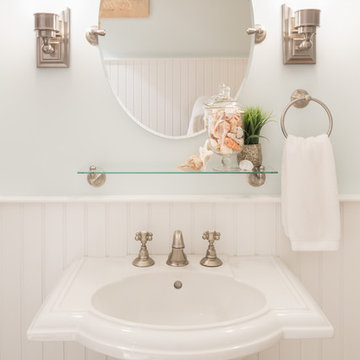
As innkeepers, Lois and Evan Evans know all about hospitality. So after buying a 1955 Cape Cod cottage whose interiors hadn’t been updated since the 1970s, they set out on a whole-house renovation, a major focus of which was the kitchen.
The goal of this renovation was to create a space that would be efficient and inviting for entertaining, as well as compatible with the home’s beach-cottage style.
Cape Associates removed the wall separating the kitchen from the dining room to create an open, airy layout. The ceilings were raised and clad in shiplap siding and highlighted with new pine beams, reflective of the cottage style of the home. New windows add a vintage look.
The designer used a whitewashed palette and traditional cabinetry to push a casual and beachy vibe, while granite countertops add a touch of elegance.
The layout was rearranged to include an island that’s roomy enough for casual meals and for guests to hang around when the owners are prepping party meals.
Placing the main sink and dishwasher in the island instead of the usual under-the-window spot was a decision made by Lois early in the planning stages. “If we have guests over, I can face everyone when I’m rinsing vegetables or washing dishes,” she says. “Otherwise, my back would be turned.”
The old avocado-hued linoleum flooring had an unexpected bonus: preserving the original oak floors, which were refinished.
The new layout includes room for the homeowners’ hutch from their previous residence, as well as an old pot-bellied stove, a family heirloom. A glass-front cabinet allows the homeowners to show off colorful dishes. Bringing the cabinet down to counter level adds more storage. Stacking the microwave, oven and warming drawer adds efficiency.
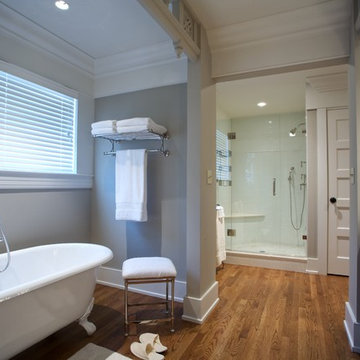
Fairfield County Award Winning Architect
Idéer för ett stort amerikanskt en-suite badrum, med skåp i shakerstil, grå skåp, ett badkar med tassar, en dusch i en alkov, grå väggar, mellanmörkt trägolv, ett undermonterad handfat och bänkskiva i kvarts
Idéer för ett stort amerikanskt en-suite badrum, med skåp i shakerstil, grå skåp, ett badkar med tassar, en dusch i en alkov, grå väggar, mellanmörkt trägolv, ett undermonterad handfat och bänkskiva i kvarts
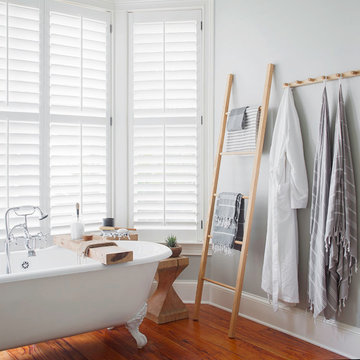
Sources:
Leaning ladder: Joinery
Peg Wall: Joinery
Bath Towels: bathstyle (Etsy)
Stool: Roost
Paint Color: BM Silver Song 1557
Richard Leo Johnson
Bild på ett funkis en-suite badrum, med ett badkar med tassar, grå väggar och mellanmörkt trägolv
Bild på ett funkis en-suite badrum, med ett badkar med tassar, grå väggar och mellanmörkt trägolv
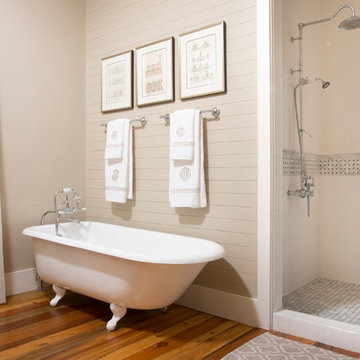
Idéer för mellanstora lantliga en-suite badrum, med ett badkar med tassar, en dusch i en alkov, vit kakel, tunnelbanekakel, grå väggar och mellanmörkt trägolv
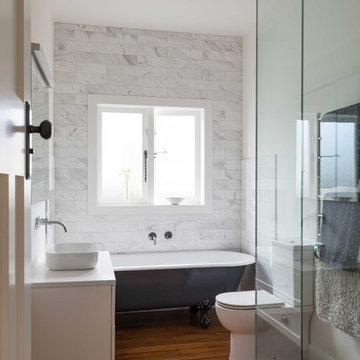
Walls painted in Resene Half Bianca. Photography by Mark Scowen
Exempel på ett klassiskt vit vitt badrum, med vita skåp, ett badkar med tassar, vit kakel, vita väggar, mellanmörkt trägolv, ett fristående handfat och brunt golv
Exempel på ett klassiskt vit vitt badrum, med vita skåp, ett badkar med tassar, vit kakel, vita väggar, mellanmörkt trägolv, ett fristående handfat och brunt golv
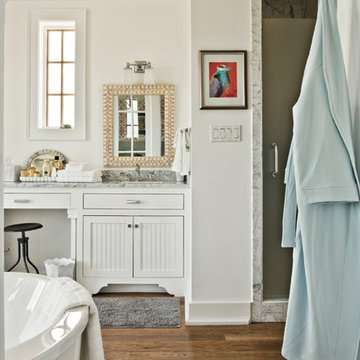
Foto på ett maritimt badrum, med ett undermonterad handfat, luckor med infälld panel, vita skåp, ett badkar med tassar, en dusch i en alkov, vita väggar och mellanmörkt trägolv
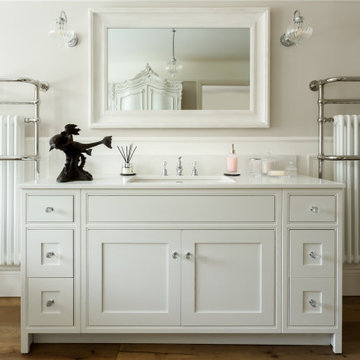
Bathroom design for private residence in Branksome Park, Poole, Dorset by SMB Interior Design, Wall colour Farrow & Ball Cornforth White and panelling/ceiling/woodwork in Farrow & Ball Wimborne White
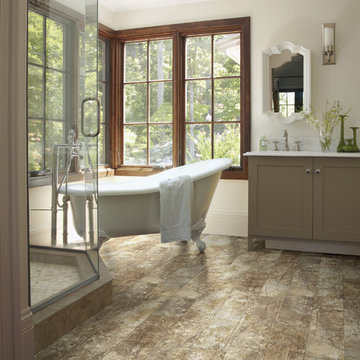
Idéer för mellanstora lantliga en-suite badrum, med skåp i shakerstil, beige skåp, ett badkar med tassar, en hörndusch, beige kakel, keramikplattor, beige väggar, mellanmörkt trägolv, ett undermonterad handfat, marmorbänkskiva, brunt golv och dusch med gångjärnsdörr
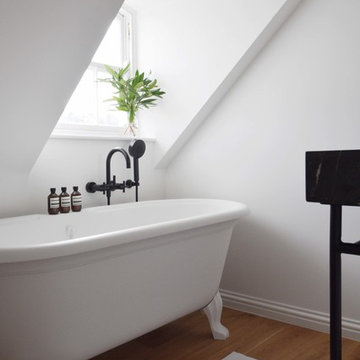
A small ensuite to a master bedroom under the eaves. Antique French black marble basin on bespoke steel console base, Dornbracht tapware, Original BTC wall lights and bespoke towel warmer.
Photo by Matthias Peters
685 foton på badrum, med ett badkar med tassar och mellanmörkt trägolv
4
