1 927 foton på badrum, med ett badkar med tassar och vitt golv
Sortera efter:
Budget
Sortera efter:Populärt i dag
101 - 120 av 1 927 foton
Artikel 1 av 3

Download our free ebook, Creating the Ideal Kitchen. DOWNLOAD NOW
This charming little attic bath was an infrequently used guest bath located on the 3rd floor right above the master bath that we were also remodeling. The beautiful original leaded glass windows open to a view of the park and small lake across the street. A vintage claw foot tub sat directly below the window. This is where the charm ended though as everything was sorely in need of updating. From the pieced-together wall cladding to the exposed electrical wiring and old galvanized plumbing, it was in definite need of a gut job. Plus the hardwood flooring leaked into the bathroom below which was priority one to fix. Once we gutted the space, we got to rebuilding the room. We wanted to keep the cottage-y charm, so we started with simple white herringbone marble tile on the floor and clad all the walls with soft white shiplap paneling. A new clawfoot tub/shower under the original window was added. Next, to allow for a larger vanity with more storage, we moved the toilet over and eliminated a mish mash of storage pieces. We discovered that with separate hot/cold supplies that were the only thing available for a claw foot tub with a shower kit, building codes require a pressure balance valve to prevent scalding, so we had to install a remote valve. We learn something new on every job! There is a view to the park across the street through the home’s original custom shuttered windows. Can’t you just smell the fresh air? We found a vintage dresser and had it lacquered in high gloss black and converted it into a vanity. The clawfoot tub was also painted black. Brass lighting, plumbing and hardware details add warmth to the room, which feels right at home in the attic of this traditional home. We love how the combination of traditional and charming come together in this sweet attic guest bath. Truly a room with a view!
Designed by: Susan Klimala, CKD, CBD
Photography by: Michael Kaskel
For more information on kitchen and bath design ideas go to: www.kitchenstudio-ge.com

This project was a joy to work on, as we married our firm’s modern design aesthetic with the client’s more traditional and rustic taste. We gave new life to all three bathrooms in her home, making better use of the space in the powder bathroom, optimizing the layout for a brother & sister to share a hall bath, and updating the primary bathroom with a large curbless walk-in shower and luxurious clawfoot tub. Though each bathroom has its own personality, we kept the palette cohesive throughout all three.
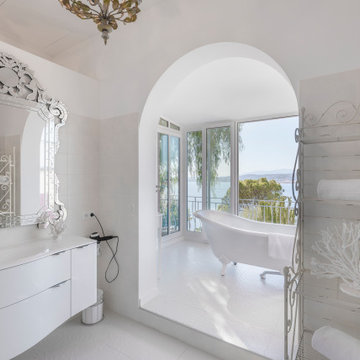
Modern inredning av ett vit vitt badrum, med släta luckor, vita skåp, ett badkar med tassar, vit kakel, vita väggar, ett integrerad handfat och vitt golv
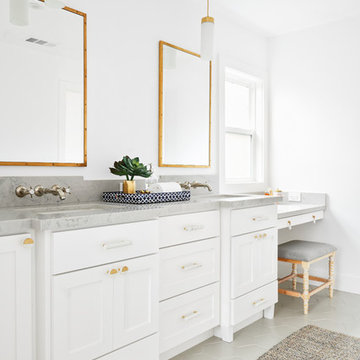
Idéer för mellanstora maritima grått en-suite badrum, med skåp i shakerstil, vita skåp, ett badkar med tassar, en dusch/badkar-kombination, vit kakel, tunnelbanekakel, vita väggar, ett undermonterad handfat, bänkskiva i kvartsit, vitt golv och med dusch som är öppen
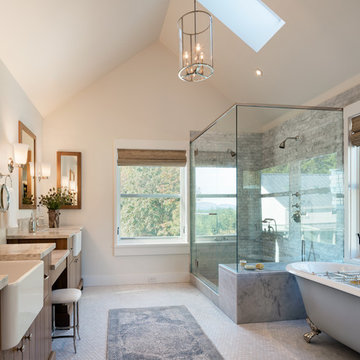
Eric Staudenmaier
Bild på ett stort lantligt en-suite badrum, med ett badkar med tassar, vita väggar, mosaikgolv, vitt golv, luckor med lamellpanel, skåp i mörkt trä, en hörndusch, grå kakel, marmorkakel, marmorbänkskiva och dusch med gångjärnsdörr
Bild på ett stort lantligt en-suite badrum, med ett badkar med tassar, vita väggar, mosaikgolv, vitt golv, luckor med lamellpanel, skåp i mörkt trä, en hörndusch, grå kakel, marmorkakel, marmorbänkskiva och dusch med gångjärnsdörr
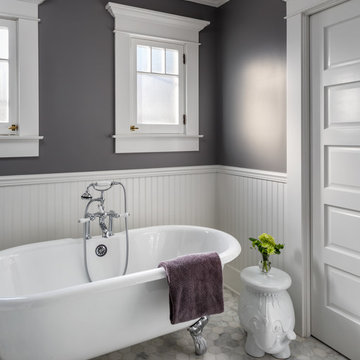
Pierre Galant
Bild på ett mellanstort amerikanskt en-suite badrum, med ett badkar med tassar, grå väggar, vitt golv och marmorgolv
Bild på ett mellanstort amerikanskt en-suite badrum, med ett badkar med tassar, grå väggar, vitt golv och marmorgolv
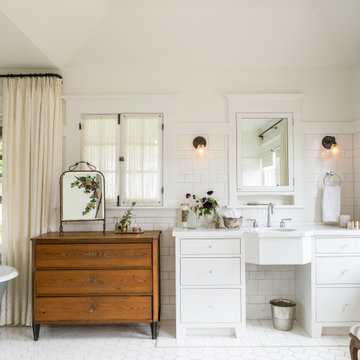
Foto på ett amerikanskt vit en-suite badrum, med släta luckor, vita skåp, ett badkar med tassar, vit kakel, vita väggar, ett undermonterad handfat och vitt golv
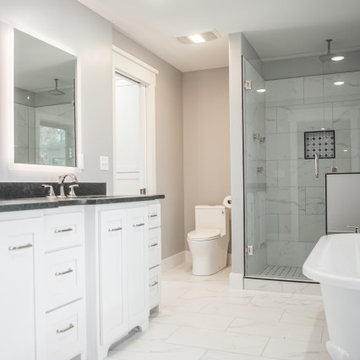
CMI Construction completed a full remodel on this Beaver Lake ranch style home. The home was built in the 1980's and the owners wanted a total update. An open floor plan created more space for entertaining and maximized the beautiful views of the lake. New windows, flooring, fixtures, and led lighting enhanced the homes modern feel and appearance.
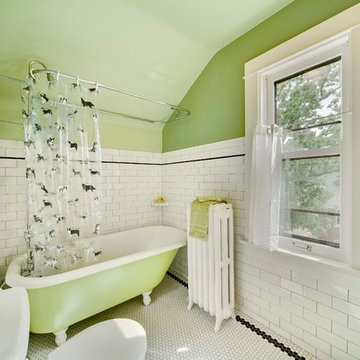
Joe DeMaio Photography
Bild på ett litet vintage badrum, med ett badkar med tassar, en dusch/badkar-kombination, gröna väggar, mosaikgolv, vit kakel, tunnelbanekakel och vitt golv
Bild på ett litet vintage badrum, med ett badkar med tassar, en dusch/badkar-kombination, gröna väggar, mosaikgolv, vit kakel, tunnelbanekakel och vitt golv
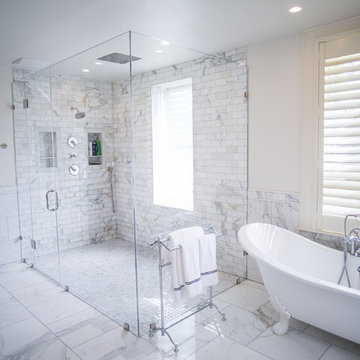
Foto på ett stort funkis en-suite badrum, med ett badkar med tassar, en kantlös dusch, en toalettstol med hel cisternkåpa, vit kakel, marmorkakel, vita väggar, marmorgolv, ett undermonterad handfat, vitt golv, med dusch som är öppen, öppna hyllor, grå skåp och marmorbänkskiva
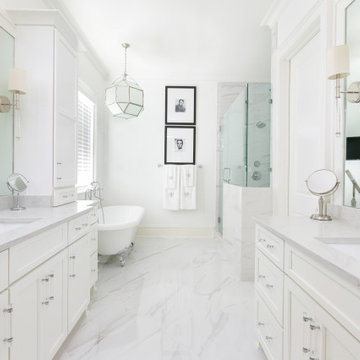
Bild på ett stort vintage grå grått en-suite badrum, med luckor med infälld panel, vita skåp, ett badkar med tassar, vita väggar, ett undermonterad handfat, vitt golv, en öppen dusch, svart och vit kakel, keramikplattor, klinkergolv i keramik, bänkskiva i kvarts och dusch med gångjärnsdörr
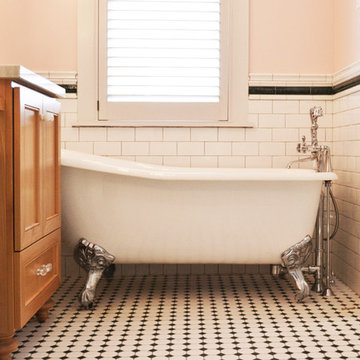
Master bath clawfoot tub, with mosaic tile floors and tile wainscoting.
Photo Cred: Old Adobe Studios
Inspiration för ett mellanstort lantligt grå grått en-suite badrum, med luckor med profilerade fronter, skåp i ljust trä, ett badkar med tassar, en dusch i en alkov, en toalettstol med separat cisternkåpa, vit kakel, tunnelbanekakel, rosa väggar, mosaikgolv, ett undermonterad handfat, marmorbänkskiva, vitt golv och dusch med gångjärnsdörr
Inspiration för ett mellanstort lantligt grå grått en-suite badrum, med luckor med profilerade fronter, skåp i ljust trä, ett badkar med tassar, en dusch i en alkov, en toalettstol med separat cisternkåpa, vit kakel, tunnelbanekakel, rosa väggar, mosaikgolv, ett undermonterad handfat, marmorbänkskiva, vitt golv och dusch med gångjärnsdörr
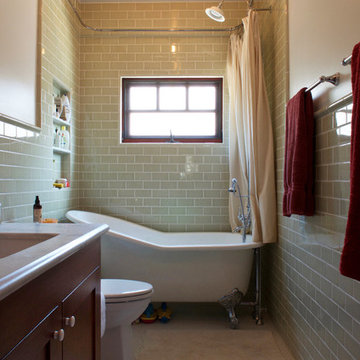
Joel Stoffer
Bild på ett mellanstort vintage badrum för barn, med skåp i shakerstil, skåp i mörkt trä, ett badkar med tassar, en dusch/badkar-kombination, beige kakel, tunnelbanekakel, beige väggar, klinkergolv i porslin, ett undermonterad handfat, en toalettstol med hel cisternkåpa, marmorbänkskiva, vitt golv och dusch med duschdraperi
Bild på ett mellanstort vintage badrum för barn, med skåp i shakerstil, skåp i mörkt trä, ett badkar med tassar, en dusch/badkar-kombination, beige kakel, tunnelbanekakel, beige väggar, klinkergolv i porslin, ett undermonterad handfat, en toalettstol med hel cisternkåpa, marmorbänkskiva, vitt golv och dusch med duschdraperi
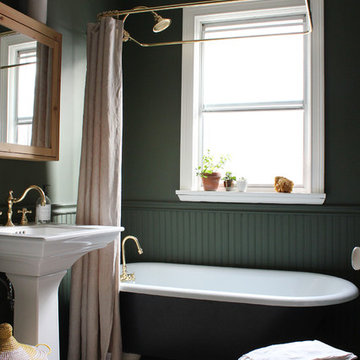
Exempel på ett klassiskt badrum med dusch, med ett badkar med tassar, en dusch/badkar-kombination, gröna väggar, ett piedestal handfat, vitt golv och dusch med duschdraperi

These back to back bathrooms share a wall (that we added!) to turn one large bathroom into two. A mini ensuite for the owners bedroom, and a family bathroom for the rest of the house to share. Both of these spaces maximize function and family friendly style to suite the original details of this heritage home. We worked with the client to create a complete design package in preparation for their renovation.
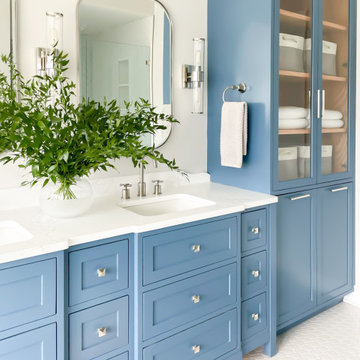
Shop My Design here: https://www.designbychristinaperry.com/historic-edgefield-project-primary-bathroom/
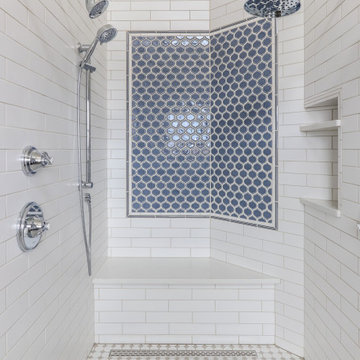
Master Bathroom
Light wood vanity, quartz counter top, white subway tile shower, hex tile floor, clawfoot tub, barn door
Inredning av ett lantligt stort vit vitt en-suite badrum, med skåp i shakerstil, skåp i ljust trä, ett badkar med tassar, en kantlös dusch, en toalettstol med separat cisternkåpa, vit kakel, tunnelbanekakel, vita väggar, klinkergolv i porslin, ett undermonterad handfat, bänkskiva i kvarts, vitt golv och dusch med duschdraperi
Inredning av ett lantligt stort vit vitt en-suite badrum, med skåp i shakerstil, skåp i ljust trä, ett badkar med tassar, en kantlös dusch, en toalettstol med separat cisternkåpa, vit kakel, tunnelbanekakel, vita väggar, klinkergolv i porslin, ett undermonterad handfat, bänkskiva i kvarts, vitt golv och dusch med duschdraperi
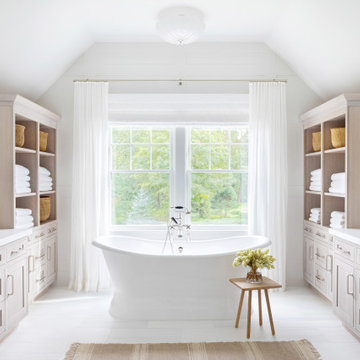
Architecture, Interior Design, Custom Furniture Design & Art Curation by Chango & Co.
Bild på ett mycket stort vintage vit vitt en-suite badrum, med luckor med infälld panel, skåp i ljust trä, ett badkar med tassar, en dusch i en alkov, en toalettstol med hel cisternkåpa, vit kakel, vita väggar, ett integrerad handfat, marmorbänkskiva, vitt golv och dusch med gångjärnsdörr
Bild på ett mycket stort vintage vit vitt en-suite badrum, med luckor med infälld panel, skåp i ljust trä, ett badkar med tassar, en dusch i en alkov, en toalettstol med hel cisternkåpa, vit kakel, vita väggar, ett integrerad handfat, marmorbänkskiva, vitt golv och dusch med gångjärnsdörr
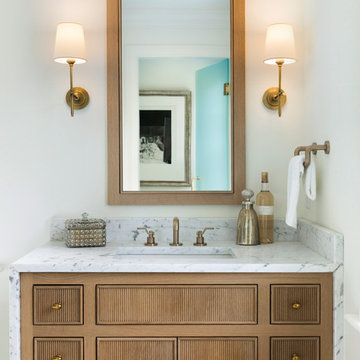
This new home is the last newly constructed home within the historic Country Club neighborhood of Edina. Nestled within a charming street boasting Mediterranean and cottage styles, the client sought a synthesis of the two that would integrate within the traditional streetscape yet reflect modern day living standards and lifestyle. The footprint may be small, but the classic home features an open floor plan, gourmet kitchen, 5 bedrooms, 5 baths, and refined finishes throughout.
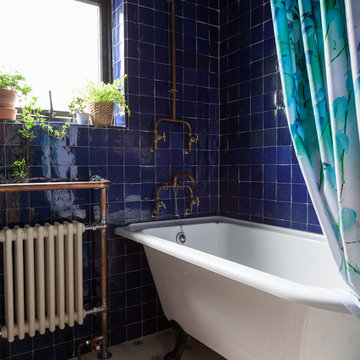
Kasia Fiszer
Idéer för ett litet eklektiskt badrum, med ett badkar med tassar, en dusch/badkar-kombination, blå kakel, cementkakel, blå väggar, cementgolv, vitt golv och dusch med duschdraperi
Idéer för ett litet eklektiskt badrum, med ett badkar med tassar, en dusch/badkar-kombination, blå kakel, cementkakel, blå väggar, cementgolv, vitt golv och dusch med duschdraperi
1 927 foton på badrum, med ett badkar med tassar och vitt golv
6
