42 702 foton på badrum, med ett fristående badkar och bänkskiva i kvarts
Sortera efter:
Budget
Sortera efter:Populärt i dag
141 - 160 av 42 702 foton
Artikel 1 av 3

The client derived inspiration for her new shower from a photo featuring a multi-colored tile floor. Using this photo, Gayler Design Build custom-designed a shower pan that incorporated six different colors of 4-inch hexagon tiles by Lunada Bay. These tiles were beautifully combined and laid in a “dark to light” pattern effectively transforming the shower into a work of art. Contributing to the room’s classic and timeless bathroom design was the shower walls that were designed in cotton white 3x6 subway tiles with grey grout. An elongated, oversized shower niche completed the look providing just the right space for necessary soap and shampoo bottles.

Inspiration för ett stort vintage vit vitt en-suite badrum, med skåp i shakerstil, vita skåp, ett fristående badkar, vit kakel, grå väggar, klinkergolv i porslin, ett nedsänkt handfat, bänkskiva i kvarts, grått golv, dusch med gångjärnsdörr och en dubbeldusch

Idéer för ett mellanstort lantligt vit en-suite badrum, med skåp i shakerstil, skåp i ljust trä, ett fristående badkar, en hörndusch, en toalettstol med hel cisternkåpa, vit kakel, tunnelbanekakel, vita väggar, klinkergolv i porslin, ett undermonterad handfat, svart golv, dusch med gångjärnsdörr och bänkskiva i kvarts

Light and Airy shiplap bathroom was the dream for this hard working couple. The goal was to totally re-create a space that was both beautiful, that made sense functionally and a place to remind the clients of their vacation time. A peaceful oasis. We knew we wanted to use tile that looks like shiplap. A cost effective way to create a timeless look. By cladding the entire tub shower wall it really looks more like real shiplap planked walls.
The center point of the room is the new window and two new rustic beams. Centered in the beams is the rustic chandelier.

Light and Airy shiplap bathroom was the dream for this hard working couple. The goal was to totally re-create a space that was both beautiful, that made sense functionally and a place to remind the clients of their vacation time. A peaceful oasis. We knew we wanted to use tile that looks like shiplap. A cost effective way to create a timeless look. By cladding the entire tub shower wall it really looks more like real shiplap planked walls.
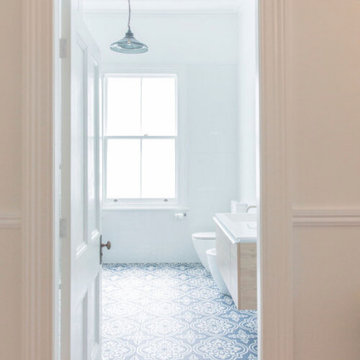
Architectural design of rear addition and reconfiguration to early 1900's villa, featuring - a new entertainment wing, including a new bathroom and ensuite, rooftop balcony, spiral staircase and container pool.
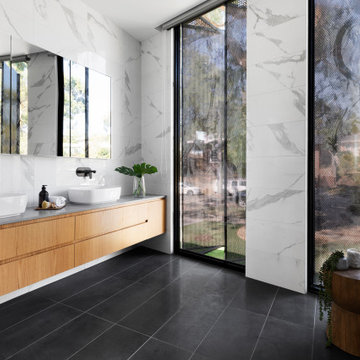
Idéer för att renovera ett stort funkis grå grått en-suite badrum, med släta luckor, skåp i mellenmörkt trä, ett fristående badkar, vit kakel, ett fristående handfat, svart golv, en dusch i en alkov, en toalettstol med hel cisternkåpa, porslinskakel, vita väggar, klinkergolv i porslin, bänkskiva i kvarts och dusch med gångjärnsdörr

This beautiful home boasted fine architectural elements such as arched entryways and soaring ceilings but the master bathroom was dark and showing it’s age of nearly 30 years. This family wanted an elegant space that felt like the master bathroom but that their teenage daughters could still use without fear of ruining anything. The neutral color palette features both warm and cool elements giving the space dimension without being overpowering. The free standing bathtub creates space while the addition of the tall vanity cabinet means everything has a home in this clean and elegant space.
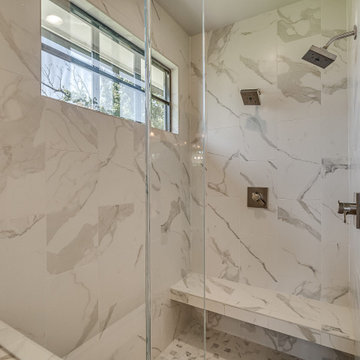
Master bathroom with glass shower door, freestanding tub.
Exempel på ett stort lantligt vit vitt en-suite badrum, med skåp i shakerstil, grå skåp, ett fristående badkar, en dusch i en alkov, vit kakel, keramikplattor, grå väggar, klinkergolv i keramik, ett undermonterad handfat, bänkskiva i kvarts, vitt golv och dusch med gångjärnsdörr
Exempel på ett stort lantligt vit vitt en-suite badrum, med skåp i shakerstil, grå skåp, ett fristående badkar, en dusch i en alkov, vit kakel, keramikplattor, grå väggar, klinkergolv i keramik, ett undermonterad handfat, bänkskiva i kvarts, vitt golv och dusch med gångjärnsdörr

sleek modern master bathroom with floating vanity wrapped in quartz on all 4 sides. Porcelain slabs that mimic marble with a freestanding air tub in the corner. Steam shower with marble walls and decorative inlay at niche.
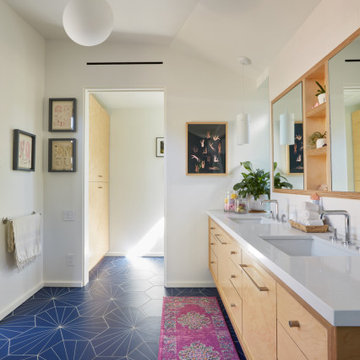
Remodel and addition to classic California bungalow.
Idéer för 50 tals vitt en-suite badrum, med släta luckor, skåp i ljust trä, ett fristående badkar, en öppen dusch, blå kakel, porslinskakel, vita väggar, klinkergolv i porslin, ett undermonterad handfat, bänkskiva i kvarts, blått golv och med dusch som är öppen
Idéer för 50 tals vitt en-suite badrum, med släta luckor, skåp i ljust trä, ett fristående badkar, en öppen dusch, blå kakel, porslinskakel, vita väggar, klinkergolv i porslin, ett undermonterad handfat, bänkskiva i kvarts, blått golv och med dusch som är öppen

Here is an architecturally built house from the early 1970's which was brought into the new century during this complete home remodel by opening up the main living space with two small additions off the back of the house creating a seamless exterior wall, dropping the floor to one level throughout, exposing the post an beam supports, creating main level on-suite, den/office space, refurbishing the existing powder room, adding a butlers pantry, creating an over sized kitchen with 17' island, refurbishing the existing bedrooms and creating a new master bedroom floor plan with walk in closet, adding an upstairs bonus room off an existing porch, remodeling the existing guest bathroom, and creating an in-law suite out of the existing workshop and garden tool room.
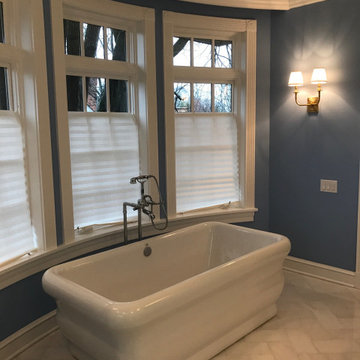
Inredning av ett klassiskt stort vit vitt en-suite badrum, med luckor med infälld panel, vita skåp, ett fristående badkar, en dusch i en alkov, en toalettstol med separat cisternkåpa, blå väggar, marmorgolv, ett undermonterad handfat, bänkskiva i kvarts, grått golv och dusch med gångjärnsdörr

Idéer för stora vintage grått badrum för barn, med släta luckor, blå skåp, ett fristående badkar, en öppen dusch, en toalettstol med separat cisternkåpa, vit kakel, keramikplattor, vita väggar, klinkergolv i keramik, ett nedsänkt handfat, bänkskiva i kvarts, grått golv och med dusch som är öppen

Luxury spa bath
Bild på ett stort vintage vit vitt en-suite badrum, med grå skåp, ett fristående badkar, våtrum, en toalettstol med separat cisternkåpa, grå kakel, marmorkakel, vita väggar, marmorgolv, ett undermonterad handfat, bänkskiva i kvarts, grått golv, dusch med gångjärnsdörr och luckor med infälld panel
Bild på ett stort vintage vit vitt en-suite badrum, med grå skåp, ett fristående badkar, våtrum, en toalettstol med separat cisternkåpa, grå kakel, marmorkakel, vita väggar, marmorgolv, ett undermonterad handfat, bänkskiva i kvarts, grått golv, dusch med gångjärnsdörr och luckor med infälld panel

Custom cabinetry conceals laundry equipment while the quartz stone top provides ample space for folding.
Bild på ett funkis vit vitt en-suite badrum, med släta luckor, skåp i mellenmörkt trä, ett fristående badkar, vita väggar, ett undermonterad handfat, grått golv, en vägghängd toalettstol och bänkskiva i kvarts
Bild på ett funkis vit vitt en-suite badrum, med släta luckor, skåp i mellenmörkt trä, ett fristående badkar, vita väggar, ett undermonterad handfat, grått golv, en vägghängd toalettstol och bänkskiva i kvarts

An expansive traditional master bath featuring cararra marble, a vintage soaking tub, a 7' walk in shower, polished nickel fixtures, pental quartz, and a custom walk in closet
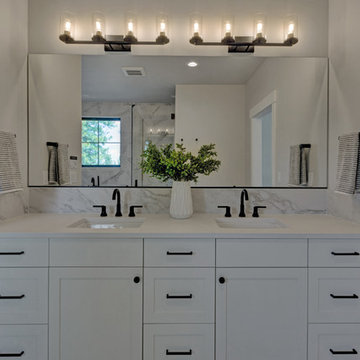
Idéer för att renovera ett stort amerikanskt vit vitt en-suite badrum, med luckor med infälld panel, vita skåp, ett fristående badkar, en hörndusch, en toalettstol med hel cisternkåpa, vit kakel, keramikplattor, grå väggar, ett integrerad handfat, bänkskiva i kvarts, vitt golv och dusch med gångjärnsdörr
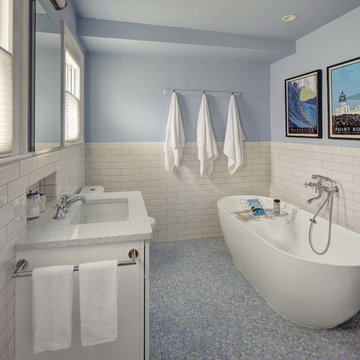
Wing Wong/ Memories TTL
Idéer för mellanstora vintage vitt en-suite badrum, med vita skåp, ett fristående badkar, vit kakel, keramikplattor, blå väggar, ett undermonterad handfat, bänkskiva i kvarts, blått golv och mosaikgolv
Idéer för mellanstora vintage vitt en-suite badrum, med vita skåp, ett fristående badkar, vit kakel, keramikplattor, blå väggar, ett undermonterad handfat, bänkskiva i kvarts, blått golv och mosaikgolv

Inspiration för mellanstora moderna vitt en-suite badrum, med släta luckor, bruna skåp, ett fristående badkar, våtrum, en toalettstol med hel cisternkåpa, beige kakel, mosaik, beige väggar, klinkergolv i porslin, bänkskiva i kvarts, grått golv och dusch med gångjärnsdörr
42 702 foton på badrum, med ett fristående badkar och bänkskiva i kvarts
8
