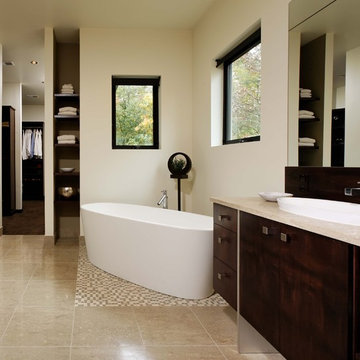9 692 foton på badrum, med ett fristående badkar och brunt golv
Sortera efter:
Budget
Sortera efter:Populärt i dag
101 - 120 av 9 692 foton
Artikel 1 av 3

© Sargent Photography
Design by Hellman-Chang
Foto på ett stort funkis en-suite badrum, med en dubbeldusch, ett fristående badkar, beige väggar, mörkt trägolv, ett fristående handfat, träbänkskiva, brunt golv och med dusch som är öppen
Foto på ett stort funkis en-suite badrum, med en dubbeldusch, ett fristående badkar, beige väggar, mörkt trägolv, ett fristående handfat, träbänkskiva, brunt golv och med dusch som är öppen

Inredning av ett klassiskt stort vit vitt en-suite badrum, med vita skåp, ett fristående badkar, en öppen dusch, vit kakel, vita väggar, ett undermonterad handfat, bänkskiva i kvarts, mörkt trägolv, med dusch som är öppen, en toalettstol med separat cisternkåpa, marmorkakel, brunt golv och släta luckor
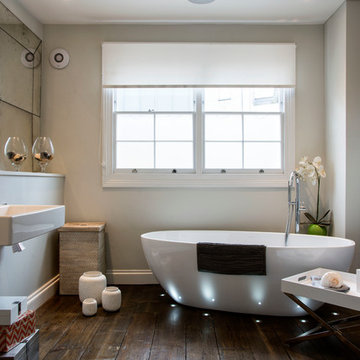
Contemporary clean lines, fused with the original features of an Edwardian home. No tiles were used in this bathroom, only glass, RAL colour matched to the wall paint. Floorboards stained to match the rest of the house, with a waterproof lining underneath.
Photo: Carole Poirot

Photography: Frederic Neema
Inredning av ett modernt stort svart svart en-suite badrum, med ett fristående badkar, ett fristående handfat, släta luckor, vita skåp, en dusch i en alkov, svarta väggar, klinkergolv i keramik, brunt golv och med dusch som är öppen
Inredning av ett modernt stort svart svart en-suite badrum, med ett fristående badkar, ett fristående handfat, släta luckor, vita skåp, en dusch i en alkov, svarta väggar, klinkergolv i keramik, brunt golv och med dusch som är öppen
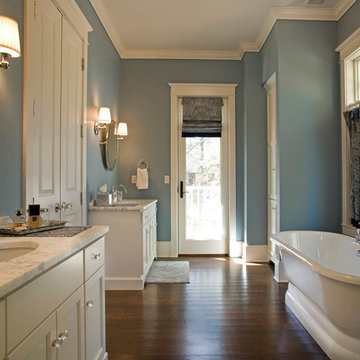
steinbergerphoto.com
Inspiration för ett stort vintage en-suite badrum, med ett fristående badkar, luckor med infälld panel, vita skåp, blå väggar, mellanmörkt trägolv, ett undermonterad handfat, bänkskiva i kvartsit och brunt golv
Inspiration för ett stort vintage en-suite badrum, med ett fristående badkar, luckor med infälld panel, vita skåp, blå väggar, mellanmörkt trägolv, ett undermonterad handfat, bänkskiva i kvartsit och brunt golv

Exempel på ett klassiskt vit vitt en-suite badrum, med vita skåp, ett fristående badkar, en dusch i en alkov, en toalettstol med separat cisternkåpa, vit kakel, marmorkakel, vita väggar, mellanmörkt trägolv, ett avlångt handfat, marmorbänkskiva, brunt golv och dusch med gångjärnsdörr

Large and modern master bathroom primary bathroom. Grey and white marble paired with warm wood flooring and door. Expansive curbless shower and freestanding tub sit on raised platform with LED light strip. Modern glass pendants and small black side table add depth to the white grey and wood bathroom. Large skylights act as modern coffered ceiling flooding the room with natural light.

Large primary bathroom with multi-level, double under-mounts sinks and make-up vanity, topped white quartz countertops. Double mirrors, wall sconces adorn the calming beige walls.

Light and Airy shiplap bathroom was the dream for this hard working couple. The goal was to totally re-create a space that was both beautiful, that made sense functionally and a place to remind the clients of their vacation time. A peaceful oasis. We knew we wanted to use tile that looks like shiplap. A cost effective way to create a timeless look. By cladding the entire tub shower wall it really looks more like real shiplap planked walls.
The center point of the room is the new window and two new rustic beams. Centered in the beams is the rustic chandelier.
Design by Signature Designs Kitchen Bath
Contractor ADR Design & Remodel
Photos by Gail Owens

Foto på ett stort vintage vit en-suite badrum, med luckor med infälld panel, vita skåp, ett fristående badkar, våtrum, en toalettstol med separat cisternkåpa, vit kakel, porslinskakel, grå väggar, mellanmörkt trägolv, ett undermonterad handfat, bänkskiva i kvarts, brunt golv och dusch med gångjärnsdörr
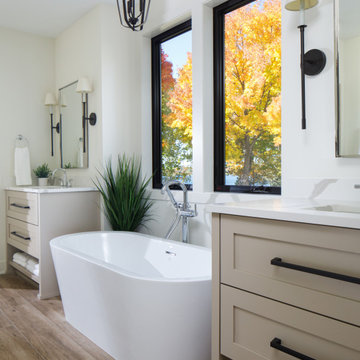
Idéer för att renovera ett vintage vit vitt en-suite badrum, med skåp i shakerstil, beige skåp, ett fristående badkar, vita väggar, bänkskiva i kvarts och brunt golv

The San Marino House is the most viewed project in our carpentry portfolio. It's got everything you could wish for.
A floor to ceiling lacquer wall unit with custom cabinetry lets you stash your things with style. Floating glass shelves carry fine liquor bottles for the classy antique mirror-backed bar. Speaking about bars, the solid wood white oak slat bar and its matching back bar give the pool house a real vacation vibe.
Who wouldn't want to live here??
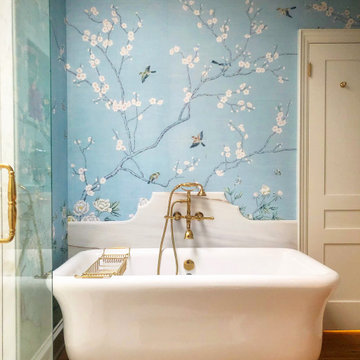
This mural is called "Belva", installed in this bathroom, designed by The Address Interiors in Canada. "Belva" is printed on standard wallpaper with a "tea paper" effect background.

Heated flooring system under the tile, easy to use thermostat
Inspiration för ett mellanstort vintage beige beige en-suite badrum, med skåp i shakerstil, skåp i mellenmörkt trä, ett fristående badkar, en öppen dusch, en toalettstol med hel cisternkåpa, beige kakel, marmorkakel, grå väggar, ett undermonterad handfat, bänkskiva i kvarts, brunt golv och med dusch som är öppen
Inspiration för ett mellanstort vintage beige beige en-suite badrum, med skåp i shakerstil, skåp i mellenmörkt trä, ett fristående badkar, en öppen dusch, en toalettstol med hel cisternkåpa, beige kakel, marmorkakel, grå väggar, ett undermonterad handfat, bänkskiva i kvarts, brunt golv och med dusch som är öppen
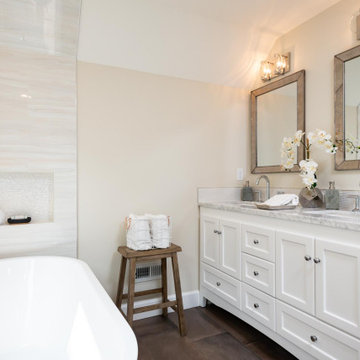
Inspiration för mellanstora klassiska grått en-suite badrum, med skåp i shakerstil, vita skåp, ett fristående badkar, beige kakel, porslinskakel, beige väggar, klinkergolv i porslin, ett undermonterad handfat och brunt golv
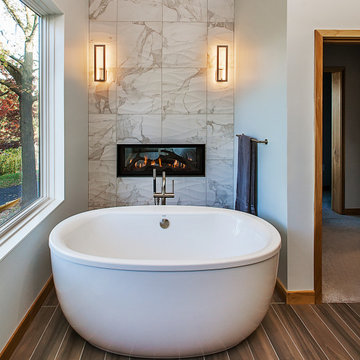
This soaking tub sits next to a two-sided fireplace set in the wall between the master bath and the master bedroom. The tub overlooks a large panoramic view of this beautiful country setting. All in all the perfect place to unwind. This custom home was designed and built by Meadowlark Design + Build. Photography by Jeff Garland
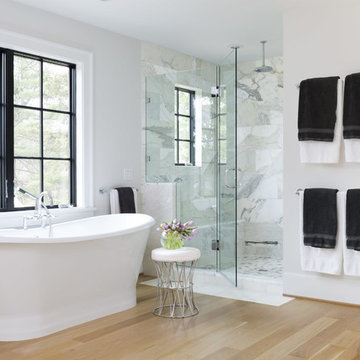
Luxurious, spa-inspired master bathroom with marble walk in shower featuring rainfall shower head and a large, free-standing soaking tub
Photo by Stacy Zarin Goldberg Photography

This master bath was dark and dated. Although a large space, the area felt small and obtrusive. By removing the columns and step up, widening the shower and creating a true toilet room I was able to give the homeowner a truly luxurious master retreat. (check out the before pictures at the end) The ceiling detail was the icing on the cake! It follows the angled wall of the shower and dressing table and makes the space seem so much larger than it is. The homeowners love their Nantucket roots and wanted this space to reflect that.

SeaThru is a new, waterfront, modern home. SeaThru was inspired by the mid-century modern homes from our area, known as the Sarasota School of Architecture.
This homes designed to offer more than the standard, ubiquitous rear-yard waterfront outdoor space. A central courtyard offer the residents a respite from the heat that accompanies west sun, and creates a gorgeous intermediate view fro guest staying in the semi-attached guest suite, who can actually SEE THROUGH the main living space and enjoy the bay views.
Noble materials such as stone cladding, oak floors, composite wood louver screens and generous amounts of glass lend to a relaxed, warm-contemporary feeling not typically common to these types of homes.
Photos by Ryan Gamma Photography
9 692 foton på badrum, med ett fristående badkar och brunt golv
6

