1 842 foton på badrum, med ett fristående badkar och cementkakel
Sortera efter:
Budget
Sortera efter:Populärt i dag
201 - 220 av 1 842 foton
Artikel 1 av 3
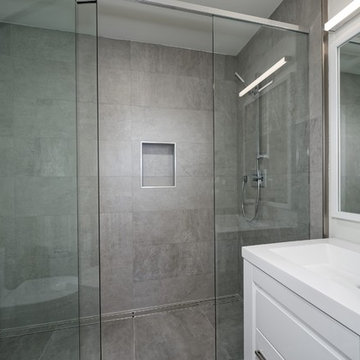
Inspiration för ett mellanstort vintage badrum med dusch, med släta luckor, vita skåp, ett fristående badkar, en dusch i en alkov, en toalettstol med hel cisternkåpa, grå kakel, cementkakel, grå väggar, klinkergolv i porslin, ett integrerad handfat, bänkskiva i kvarts, grått golv och dusch med gångjärnsdörr
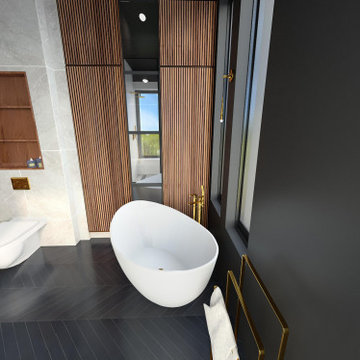
Luxurious bathroom with beautiful view.
Bild på ett stort orientaliskt vit vitt en-suite badrum, med luckor med lamellpanel, skåp i mellenmörkt trä, ett fristående badkar, en dusch i en alkov, en vägghängd toalettstol, grå kakel, cementkakel, svarta väggar, klinkergolv i keramik, ett integrerad handfat, bänkskiva i kvarts, svart golv och dusch med gångjärnsdörr
Bild på ett stort orientaliskt vit vitt en-suite badrum, med luckor med lamellpanel, skåp i mellenmörkt trä, ett fristående badkar, en dusch i en alkov, en vägghängd toalettstol, grå kakel, cementkakel, svarta väggar, klinkergolv i keramik, ett integrerad handfat, bänkskiva i kvarts, svart golv och dusch med gångjärnsdörr

Embarking on the design journey of Wabi Sabi Refuge, I immersed myself in the profound quest for tranquility and harmony. This project became a testament to the pursuit of a tranquil haven that stirs a deep sense of calm within. Guided by the essence of wabi-sabi, my intention was to curate Wabi Sabi Refuge as a sacred space that nurtures an ethereal atmosphere, summoning a sincere connection with the surrounding world. Deliberate choices of muted hues and minimalist elements foster an environment of uncluttered serenity, encouraging introspection and contemplation. Embracing the innate imperfections and distinctive qualities of the carefully selected materials and objects added an exquisite touch of organic allure, instilling an authentic reverence for the beauty inherent in nature's creations. Wabi Sabi Refuge serves as a sanctuary, an evocative invitation for visitors to embrace the sublime simplicity, find solace in the imperfect, and uncover the profound and tranquil beauty that wabi-sabi unveils.
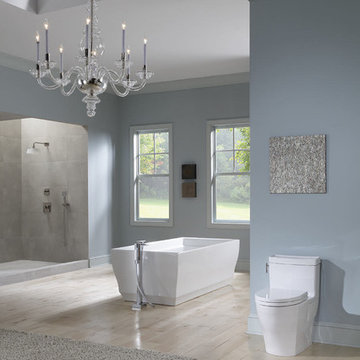
Inspiration för stora moderna en-suite badrum, med ett fristående badkar, en hörndusch, en toalettstol med hel cisternkåpa, blå väggar, ljust trägolv, grå kakel, cementkakel, beiget golv och med dusch som är öppen
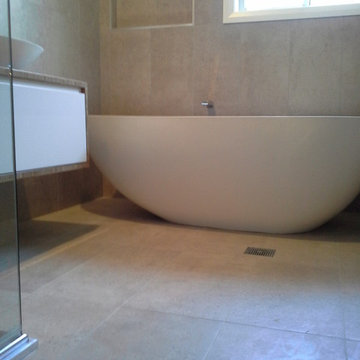
Foto på ett mellanstort funkis en-suite badrum, med ett fristående badkar, en hörndusch, cementkakel och klinkergolv i porslin

Light and Airy shiplap bathroom was the dream for this hard working couple. The goal was to totally re-create a space that was both beautiful, that made sense functionally and a place to remind the clients of their vacation time. A peaceful oasis. We knew we wanted to use tile that looks like shiplap. A cost effective way to create a timeless look. By cladding the entire tub shower wall it really looks more like real shiplap planked walls.
The center point of the room is the new window and two new rustic beams. Centered in the beams is the rustic chandelier.
Design by Signature Designs Kitchen Bath
Contractor ADR Design & Remodel
Photos by Gail Owens
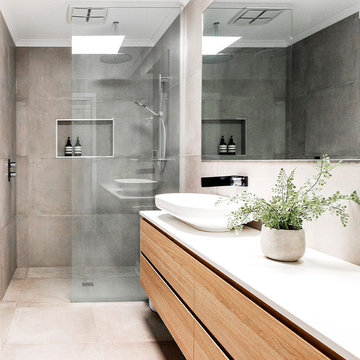
Builder: Clark Homes
Photographer: Chrissie Francis
Stylist: Mel Wilson
Inspiration för ett stort funkis vit vitt en-suite badrum, med ett fristående badkar, en öppen dusch, grå kakel, cementkakel, grå väggar, cementgolv, grått golv, med dusch som är öppen, släta luckor, skåp i mellenmörkt trä, ett fristående handfat och bänkskiva i kvarts
Inspiration för ett stort funkis vit vitt en-suite badrum, med ett fristående badkar, en öppen dusch, grå kakel, cementkakel, grå väggar, cementgolv, grått golv, med dusch som är öppen, släta luckor, skåp i mellenmörkt trä, ett fristående handfat och bänkskiva i kvarts
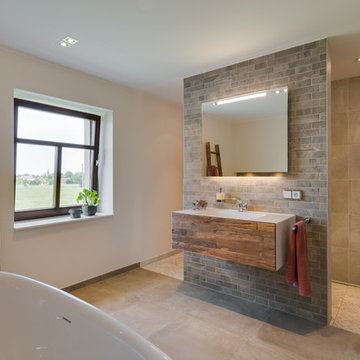
Marko Kubitz Fotografie
Bild på ett stort funkis en-suite badrum, med släta luckor, skåp i mellenmörkt trä, ett fristående badkar, våtrum, beige kakel, beige väggar, ett integrerad handfat, beiget golv, med dusch som är öppen, cementkakel och betonggolv
Bild på ett stort funkis en-suite badrum, med släta luckor, skåp i mellenmörkt trä, ett fristående badkar, våtrum, beige kakel, beige väggar, ett integrerad handfat, beiget golv, med dusch som är öppen, cementkakel och betonggolv
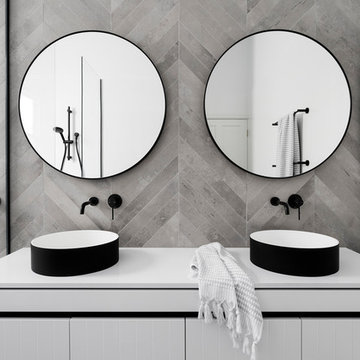
Foto på ett mellanstort funkis en-suite badrum, med släta luckor, vita skåp, ett fristående badkar, våtrum, en vägghängd toalettstol, vit kakel, cementkakel, ett fristående handfat och bänkskiva i kvarts
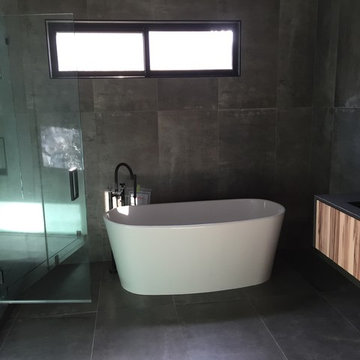
Modern inredning av ett stort en-suite badrum, med släta luckor, skåp i ljust trä, ett fristående badkar, en dusch i en alkov, grå kakel, cementkakel, grå väggar, cementgolv, ett undermonterad handfat, bänkskiva i akrylsten, grått golv och dusch med gångjärnsdörr
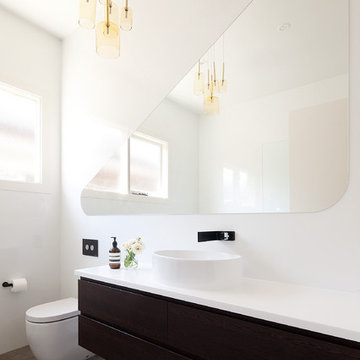
Photography by Shannon McGrath
Idéer för stora funkis vitt en-suite badrum, med ett fristående handfat, vita väggar, luckor med upphöjd panel, skåp i mörkt trä, ett fristående badkar, en öppen dusch, en vägghängd toalettstol, cementkakel och bänkskiva i akrylsten
Idéer för stora funkis vitt en-suite badrum, med ett fristående handfat, vita väggar, luckor med upphöjd panel, skåp i mörkt trä, ett fristående badkar, en öppen dusch, en vägghängd toalettstol, cementkakel och bänkskiva i akrylsten

Download our free ebook, Creating the Ideal Kitchen. DOWNLOAD NOW
This master bath remodel is the cat's meow for more than one reason! The materials in the room are soothing and give a nice vintage vibe in keeping with the rest of the home. We completed a kitchen remodel for this client a few years’ ago and were delighted when she contacted us for help with her master bath!
The bathroom was fine but was lacking in interesting design elements, and the shower was very small. We started by eliminating the shower curb which allowed us to enlarge the footprint of the shower all the way to the edge of the bathtub, creating a modified wet room. The shower is pitched toward a linear drain so the water stays in the shower. A glass divider allows for the light from the window to expand into the room, while a freestanding tub adds a spa like feel.
The radiator was removed and both heated flooring and a towel warmer were added to provide heat. Since the unit is on the top floor in a multi-unit building it shares some of the heat from the floors below, so this was a great solution for the space.
The custom vanity includes a spot for storing styling tools and a new built in linen cabinet provides plenty of the storage. The doors at the top of the linen cabinet open to stow away towels and other personal care products, and are lighted to ensure everything is easy to find. The doors below are false doors that disguise a hidden storage area. The hidden storage area features a custom litterbox pull out for the homeowner’s cat! Her kitty enters through the cutout, and the pull out drawer allows for easy clean ups.
The materials in the room – white and gray marble, charcoal blue cabinetry and gold accents – have a vintage vibe in keeping with the rest of the home. Polished nickel fixtures and hardware add sparkle, while colorful artwork adds some life to the space.
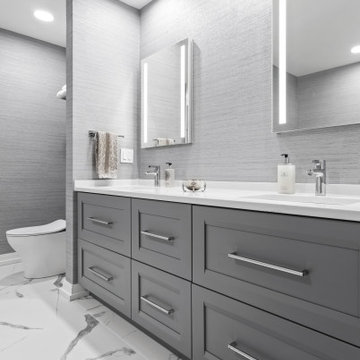
A stunning multi-room Chicago condo remodel. Our clients wanted a sleek contemporary look to complement the custom fireplace we designed which was achieved with modern shades of gray and matching marble-look countertops and backsplash. Incorporating display shelves in the stunning island not only allows the clients to display their favorite treasures, but allows for a great place for entertaining.
--
In the master bath, a free-standing soaker tub was added for spa-like relaxation, while the shower is enveloped in marble for the most luxurious finishing touch. We carried on the marble in the guest bath but complimented it with a polished herringbone tile to draw the eye into the room. The powder room got a simple update but allows the beautiful bamboo screen the clients previously owned to be the focal point.
--
For more about Chi Renovation & Design, click here: https://www.chirenovation.com/
To learn more about this project, click here:
https://www.chirenovation.com/portfolio/multi-room-chicago-condo-remodel
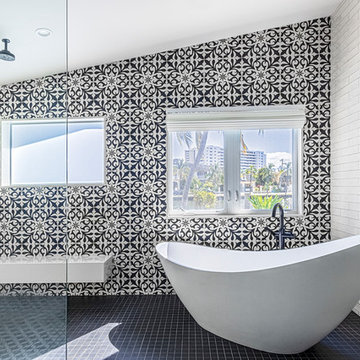
Large master bathroom with eclectic and dramatic finishes
Inspiration för mycket stora eklektiska vitt badrum, med släta luckor, svarta skåp, ett fristående badkar, en kantlös dusch, en toalettstol med hel cisternkåpa, svart och vit kakel, cementkakel, vita väggar, klinkergolv i porslin, ett undermonterad handfat, bänkskiva i kvarts, svart golv och med dusch som är öppen
Inspiration för mycket stora eklektiska vitt badrum, med släta luckor, svarta skåp, ett fristående badkar, en kantlös dusch, en toalettstol med hel cisternkåpa, svart och vit kakel, cementkakel, vita väggar, klinkergolv i porslin, ett undermonterad handfat, bänkskiva i kvarts, svart golv och med dusch som är öppen
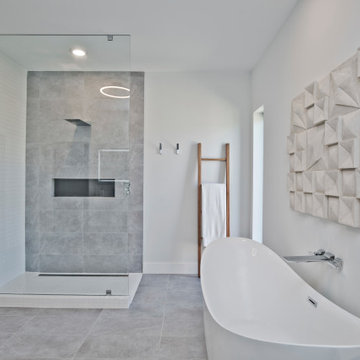
Bild på ett stort funkis vit vitt en-suite badrum, med släta luckor, vita skåp, ett fristående badkar, en öppen dusch, en toalettstol med separat cisternkåpa, grå kakel, cementkakel, vita väggar, cementgolv, ett undermonterad handfat, bänkskiva i kvarts, grått golv och med dusch som är öppen
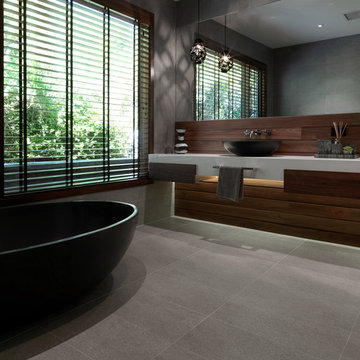
Encapsulating a modernist aesthetic and Australian coastal living, the rustic timbers and organic textures of this Portsea home feel instantly liveable.
Soaring ceilings and full height windows, this home's contemporary, luxurious appeal could easily see it appearing in Palm Springs. Polished concrete floors and architectural stone walls, the interior design of this home is an eclectic mix of reclaimed timbers, natural woven fibres and organic shapes. The Haven Bath and double Eclipse Basins in Nero finish sit comfortably within this aesthetic.
Photo Credits; Andrew Wuttke

Bild på ett stort funkis vit vitt en-suite badrum, med ett fristående badkar, klinkergolv i porslin, grått golv, släta luckor, skåp i mellenmörkt trä, grå väggar, en toalettstol med hel cisternkåpa, grå kakel, cementkakel, ett integrerad handfat och bänkskiva i akrylsten
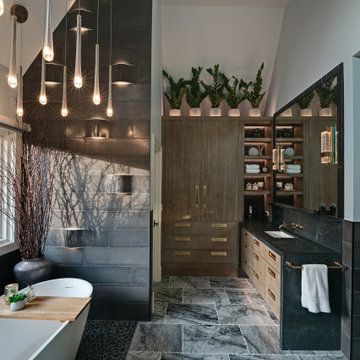
THE SETUP
Upon moving to Glen Ellyn, the homeowners were eager to infuse their new residence with a style that resonated with their modern aesthetic sensibilities. The primary bathroom, while spacious and structurally impressive with its dramatic high ceilings, presented a dated, overly traditional appearance that clashed with their vision.
Design objectives:
Transform the space into a serene, modern spa-like sanctuary.
Integrate a palette of deep, earthy tones to create a rich, enveloping ambiance.
Employ a blend of organic and natural textures to foster a connection with nature.
THE REMODEL
Design challenges:
Take full advantage of the vaulted ceiling
Source unique marble that is more grounding than fanciful
Design minimal, modern cabinetry with a natural, organic finish
Offer a unique lighting plan to create a sexy, Zen vibe
Design solutions:
To highlight the vaulted ceiling, we extended the shower tile to the ceiling and added a skylight to bathe the area in natural light.
Sourced unique marble with raw, chiseled edges that provide a tactile, earthy element.
Our custom-designed cabinetry in a minimal, modern style features a natural finish, complementing the organic theme.
A truly creative layered lighting strategy dials in the perfect Zen-like atmosphere. The wavy protruding wall tile lights triggered our inspiration but came with an unintended harsh direct-light effect so we sourced a solution: bespoke diffusers measured and cut for the top and bottom of each tile light gap.
THE RENEWED SPACE
The homeowners dreamed of a tranquil, luxurious retreat that embraced natural materials and a captivating color scheme. Our collaborative effort brought this vision to life, creating a bathroom that not only meets the clients’ functional needs but also serves as a daily sanctuary. The carefully chosen materials and lighting design enable the space to shift its character with the changing light of day.
“Trust the process and it will all come together,” the home owners shared. “Sometimes we just stand here and think, ‘Wow, this is lovely!'”
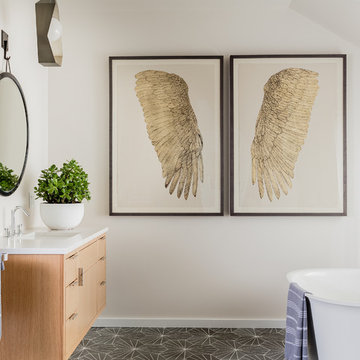
Michael J Lee
Idéer för mellanstora funkis en-suite badrum, med släta luckor, skåp i ljust trä, ett fristående badkar, en dusch i en alkov, en toalettstol med hel cisternkåpa, vit kakel, cementkakel, vita väggar, cementgolv, bänkskiva i kvartsit, svart golv, dusch med gångjärnsdörr och ett undermonterad handfat
Idéer för mellanstora funkis en-suite badrum, med släta luckor, skåp i ljust trä, ett fristående badkar, en dusch i en alkov, en toalettstol med hel cisternkåpa, vit kakel, cementkakel, vita väggar, cementgolv, bänkskiva i kvartsit, svart golv, dusch med gångjärnsdörr och ett undermonterad handfat
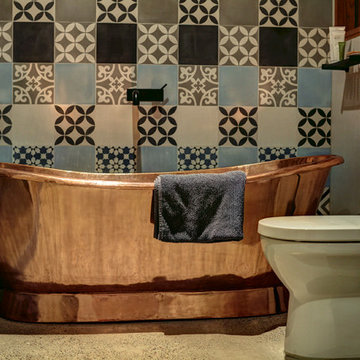
Filled with light from the new central courtyard, the bright airy bathroom features hand made encaustic cement tiles as a backdrop to the freestanding solid copper bath. Compressed cement sheeting wall lining and concrete floor with in floor heating provide a robust modern bathhouse to the home. Laundry and storage services are hidden behind folding door panels.
1 842 foton på badrum, med ett fristående badkar och cementkakel
11
