60 083 foton på badrum, med ett fristående badkar och dusch med gångjärnsdörr
Sortera efter:
Budget
Sortera efter:Populärt i dag
241 - 260 av 60 083 foton
Artikel 1 av 3
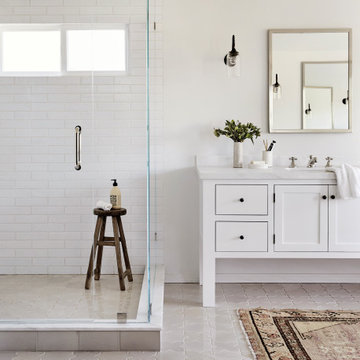
Give your shower curb appeal by using our star and cross floor tile in our neutral Sand Dune glaze.
DESIGN
Katie Hodges Design
PHOTOS
Jenna Peffley
Tile Shown: Star and Cross in Sand Dune
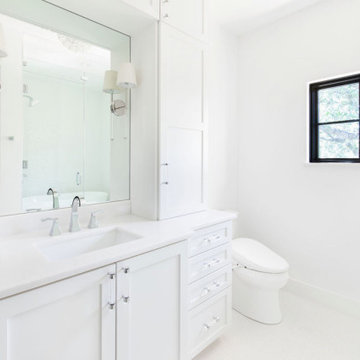
Idéer för ett stort klassiskt vit badrum för barn, med skåp i shakerstil, vita skåp, ett fristående badkar, en dusch/badkar-kombination, en toalettstol med separat cisternkåpa, vit kakel, porslinskakel, vita väggar, marmorgolv, ett undermonterad handfat, vitt golv och dusch med gångjärnsdörr

You’ll always be on holidays here!
Designed for a couple nearing retirement and completed in 2019 by Quine Building, this modern beach house truly embraces holiday living.
Capturing views of the escarpment and the ocean, this home seizes the essence of summer living.
In a highly exposed street, maintaining privacy while inviting the unmistakable vistas into each space was achieved through carefully placed windows and outdoor living areas.
By positioning living areas upstairs, the views are introduced into each space and remain uninterrupted and undisturbed.
The separation of living spaces to bedrooms flows seamlessly with the slope of the site creating a retreat for family members.
An epitome of seaside living, the attention to detail exhibited by the build is second only to the serenity of it’s location.

A master bath renovation that involved a complete re-working of the space. A custom vanity with built-in medicine cabinets and gorgeous finish materials completes the look.

[Our Clients]
We were so excited to help these new homeowners re-envision their split-level diamond in the rough. There was so much potential in those walls, and we couldn’t wait to delve in and start transforming spaces. Our primary goal was to re-imagine the main level of the home and create an open flow between the space. So, we started by converting the existing single car garage into their living room (complete with a new fireplace) and opening up the kitchen to the rest of the level.
[Kitchen]
The original kitchen had been on the small side and cut-off from the rest of the home, but after we removed the coat closet, this kitchen opened up beautifully. Our plan was to create an open and light filled kitchen with a design that translated well to the other spaces in this home, and a layout that offered plenty of space for multiple cooks. We utilized clean white cabinets around the perimeter of the kitchen and popped the island with a spunky shade of blue. To add a real element of fun, we jazzed it up with the colorful escher tile at the backsplash and brought in accents of brass in the hardware and light fixtures to tie it all together. Through out this home we brought in warm wood accents and the kitchen was no exception, with its custom floating shelves and graceful waterfall butcher block counter at the island.
[Dining Room]
The dining room had once been the home’s living room, but we had other plans in mind. With its dramatic vaulted ceiling and new custom steel railing, this room was just screaming for a dramatic light fixture and a large table to welcome one-and-all.
[Living Room]
We converted the original garage into a lovely little living room with a cozy fireplace. There is plenty of new storage in this space (that ties in with the kitchen finishes), but the real gem is the reading nook with two of the most comfortable armchairs you’ve ever sat in.
[Master Suite]
This home didn’t originally have a master suite, so we decided to convert one of the bedrooms and create a charming suite that you’d never want to leave. The master bathroom aesthetic quickly became all about the textures. With a sultry black hex on the floor and a dimensional geometric tile on the walls we set the stage for a calm space. The warm walnut vanity and touches of brass cozy up the space and relate with the feel of the rest of the home. We continued the warm wood touches into the master bedroom, but went for a rich accent wall that elevated the sophistication level and sets this space apart.
[Hall Bathroom]
The floor tile in this bathroom still makes our hearts skip a beat. We designed the rest of the space to be a clean and bright white, and really let the lovely blue of the floor tile pop. The walnut vanity cabinet (complete with hairpin legs) adds a lovely level of warmth to this bathroom, and the black and brass accents add the sophisticated touch we were looking for.
[Office]
We loved the original built-ins in this space, and knew they needed to always be a part of this house, but these 60-year-old beauties definitely needed a little help. We cleaned up the cabinets and brass hardware, switched out the formica counter for a new quartz top, and painted wall a cheery accent color to liven it up a bit. And voila! We have an office that is the envy of the neighborhood.
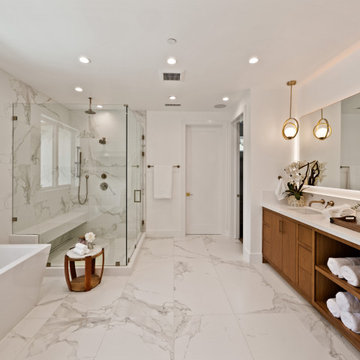
Idéer för stora beige en-suite badrum, med släta luckor, skåp i mellenmörkt trä, ett fristående badkar, en öppen dusch, flerfärgad kakel, marmorkakel, vita väggar, marmorgolv, ett undermonterad handfat, bänkskiva i kvarts, flerfärgat golv och dusch med gångjärnsdörr
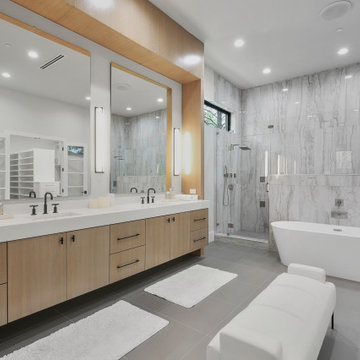
Exempel på ett modernt vit vitt badrum, med släta luckor, skåp i ljust trä, ett fristående badkar, en dubbeldusch, grå kakel, ett undermonterad handfat, grått golv och dusch med gångjärnsdörr

Idéer för att renovera ett mellanstort funkis grå grått en-suite badrum, med släta luckor, grå skåp, ett fristående badkar, en hörndusch, en vägghängd toalettstol, grå kakel, porslinskakel, grå väggar, klinkergolv i porslin, ett integrerad handfat, bänkskiva i glas, grått golv och dusch med gångjärnsdörr
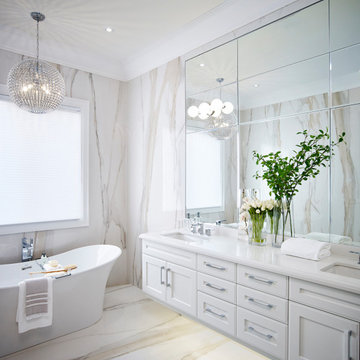
Idéer för ett stort klassiskt vit en-suite badrum, med vita skåp, ett fristående badkar, beige kakel, porslinskakel, beige väggar, klinkergolv i porslin, ett undermonterad handfat, bänkskiva i kvarts, beiget golv, dusch med gångjärnsdörr och luckor med infälld panel
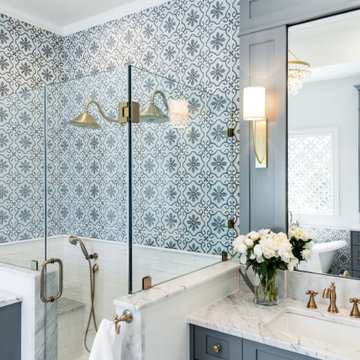
Foto på ett stort vintage vit en-suite badrum, med skåp i shakerstil, blå skåp, ett fristående badkar, en dubbeldusch, en toalettstol med hel cisternkåpa, vit kakel, cementkakel, vita väggar, klinkergolv i porslin, ett undermonterad handfat, marmorbänkskiva, vitt golv och dusch med gångjärnsdörr
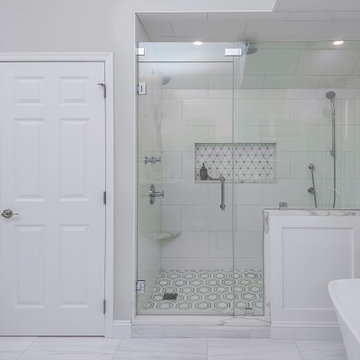
This modern bathroom design in Cohasset is a striking, stylish room with a Tedd Wood Luxury Line Cabinetry Monticello door style vanity in a vibrant blue finish with black glaze that includes both open and closed storage. The cabinet finish is beautifully contrasted by an Alleanza Calacatta Bettogli polished countertop, with the sills, built in shower bench and back splash all using the same material supplied by Boston Bluestone. Atlas Hardwares Elizabeth Collection in warm brass is the perfect hardware to complement the blue cabinetry in this vibrant bathroom remodel, along with the Kate & Laurel Minuette 24 x 36 mirror in gold and Mitzi Anya wall sconces in brass. The vanity space includes two Kohler Archer undermount sinks with Grohe Atrio collection faucets. The freestanding Victoria + Albert Trivento bathtub pairs with a Grohe Atrio floor mounted tub faucet. The tub area includes a custom designed archway and recessed shelves that make this a stunning focal point in the bathroom design. The custom alcove shower enclosure includes a built in bench, corner shelves, and accent tiled niche, along with Grohe standard and handheld showerheads. The tile selections from MSI are both a practical and stylish element of this design with Dymo Stripe White 12 x 24 glossy tile on the shower walls, Bianco Dolomite Pinwheel polished tile for the niche, and Georama Grigio polished tile for the shower floor. The bathroom floor is Bianco Dolomite 12 x 24 polished tile. Every element of this bathroom design works together to create a stunning, vibrant space.

Inredning av ett klassiskt mellanstort vit vitt en-suite badrum, med luckor med infälld panel, bruna skåp, ett fristående badkar, en dusch i en alkov, en toalettstol med separat cisternkåpa, vit kakel, marmorkakel, grå väggar, marmorgolv, ett undermonterad handfat, bänkskiva i kvarts, grått golv och dusch med gångjärnsdörr
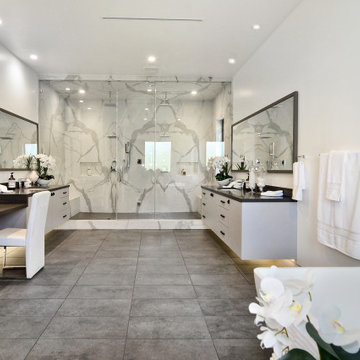
Master bathroom
Idéer för att renovera ett stort funkis svart svart en-suite badrum, med släta luckor, vita skåp, ett fristående badkar, en dubbeldusch, marmorkakel, bänkskiva i kvarts och dusch med gångjärnsdörr
Idéer för att renovera ett stort funkis svart svart en-suite badrum, med släta luckor, vita skåp, ett fristående badkar, en dubbeldusch, marmorkakel, bänkskiva i kvarts och dusch med gångjärnsdörr
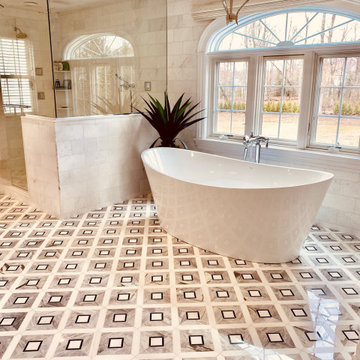
The tile is what makes this master bathroom distinctive against the while marble walls. The pattern was laid in a diagonal direction with a contemporary free standiing bathr tub, The shower is a steam shower outfitted with clean glass.
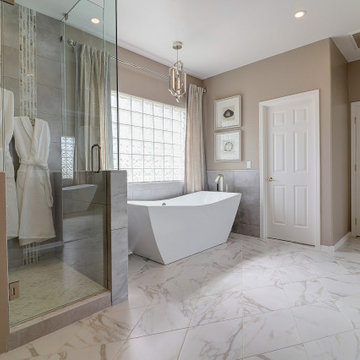
Foto på ett mellanstort vintage vit en-suite badrum, med luckor med upphöjd panel, grå skåp, ett fristående badkar, en dubbeldusch, en toalettstol med separat cisternkåpa, beige kakel, porslinskakel, beige väggar, klinkergolv i porslin, ett undermonterad handfat, bänkskiva i kvarts, vitt golv och dusch med gångjärnsdörr

Inredning av ett klassiskt stort vit vitt en-suite badrum, med släta luckor, vita skåp, ett fristående badkar, en hörndusch, vit kakel, porslinskakel, grå väggar, klinkergolv i porslin, ett undermonterad handfat, vitt golv och dusch med gångjärnsdörr
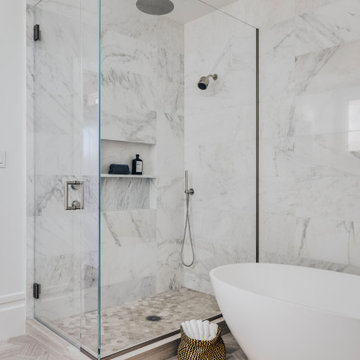
Bild på ett mellanstort funkis vit vitt badrum med dusch, med ett fristående badkar, en hörndusch, vit kakel, vita väggar, klinkergolv i keramik, beiget golv och dusch med gångjärnsdörr

Bild på ett stort vintage vit vitt en-suite badrum, med möbel-liknande, skåp i mörkt trä, ett fristående badkar, en dusch i en alkov, en toalettstol med hel cisternkåpa, vit kakel, porslinskakel, blå väggar, klinkergolv i porslin, ett undermonterad handfat, bänkskiva i kvarts, grått golv och dusch med gångjärnsdörr

The soaking tub was positioned to capture views of the tree canopy beyond. The vanity mirror floats in the space, exposing glimpses of the shower behind.

Foto på ett stort medelhavsstil en-suite badrum, med luckor med upphöjd panel, bruna skåp, ett fristående badkar, våtrum, flerfärgad kakel, perrakottakakel, vita väggar, klinkergolv i terrakotta, ett undermonterad handfat, bänkskiva i betong och dusch med gångjärnsdörr
60 083 foton på badrum, med ett fristående badkar och dusch med gångjärnsdörr
13
