4 708 foton på badrum, med ett fristående badkar och dusch med skjutdörr
Sortera efter:
Budget
Sortera efter:Populärt i dag
81 - 100 av 4 708 foton
Artikel 1 av 3
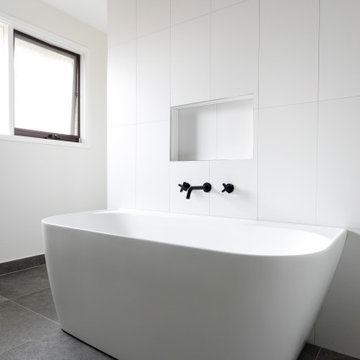
Exempel på ett stort modernt vit vitt en-suite badrum, med luckor med profilerade fronter, vita skåp, ett fristående badkar, en hörndusch, en toalettstol med hel cisternkåpa, vit kakel, porslinskakel, rosa väggar, klinkergolv i porslin, ett undermonterad handfat, bänkskiva i kvarts, grått golv och dusch med skjutdörr

We transformed this 80's bathroom into a modern farmhouse bathroom! Black shower, grey chevron tile, white distressed subway tile, a fun printed grey and white floor, ship-lap, white vanity, black mirrors and lighting, and a freestanding tub to unwind in after a long day!
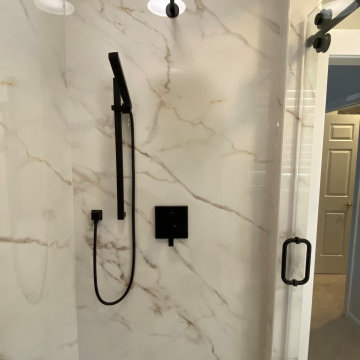
Large format porcelain master bathroom remodel
Foto på ett stort en-suite badrum, med släta luckor, vita skåp, ett fristående badkar, en dusch i en alkov, en toalettstol med separat cisternkåpa, porslinskakel, beige väggar, klinkergolv i porslin, ett undermonterad handfat, kaklad bänkskiva och dusch med skjutdörr
Foto på ett stort en-suite badrum, med släta luckor, vita skåp, ett fristående badkar, en dusch i en alkov, en toalettstol med separat cisternkåpa, porslinskakel, beige väggar, klinkergolv i porslin, ett undermonterad handfat, kaklad bänkskiva och dusch med skjutdörr

Beautiful relaxing freestanding tub surrounded by luxurious elements such as Carrera marble tile flooring and brushed gold bath filler. Our favorite feature is the custom functional ledge below the window!
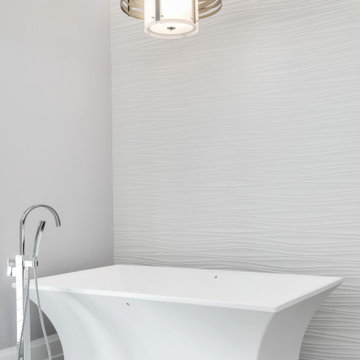
Idéer för ett stort modernt grå en-suite badrum, med släta luckor, vita skåp, ett fristående badkar, en dusch i en alkov, en toalettstol med hel cisternkåpa, vit kakel, porslinskakel, grå väggar, klinkergolv i porslin, ett undermonterad handfat, bänkskiva i kvarts, grått golv och dusch med skjutdörr

Here is an architecturally built house from the early 1970's which was brought into the new century during this complete home remodel by opening up the main living space with two small additions off the back of the house creating a seamless exterior wall, dropping the floor to one level throughout, exposing the post an beam supports, creating main level on-suite, den/office space, refurbishing the existing powder room, adding a butlers pantry, creating an over sized kitchen with 17' island, refurbishing the existing bedrooms and creating a new master bedroom floor plan with walk in closet, adding an upstairs bonus room off an existing porch, remodeling the existing guest bathroom, and creating an in-law suite out of the existing workshop and garden tool room.

Organized laundry - one for whites and one for darks, makes sorting easy when it comes to wash day. Clever storage solutions in this master bath houses toiletries and linens.
Photos by Chris Veith

Inspiration för stora klassiska en-suite badrum, med skåp i shakerstil, bruna skåp, ett fristående badkar, en dusch i en alkov, ett undermonterad handfat och dusch med skjutdörr

Idéer för ett klassiskt brun badrum, med släta luckor, skåp i mellenmörkt trä, ett fristående badkar, en hörndusch, grå väggar, ett fristående handfat, träbänkskiva, brunt golv och dusch med skjutdörr
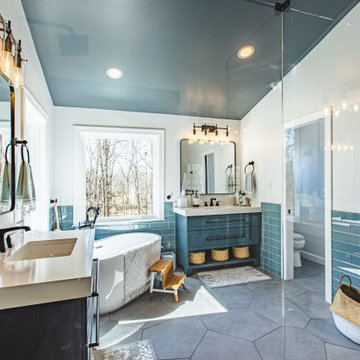
Indulge in the modern sophistication of this dark and luxurious bathroom. With its dual vanities, elegant bath tub, and captivating mirrors, this space is a testament to impeccable design. The carefully designed lighting scheme and dark color palette create a sense of intimacy and serenity, ensuring a truly indulgent experience.

Exempel på ett litet modernt grå grått badrum för barn, med släta luckor, skåp i slitet trä, ett fristående badkar, en dusch/badkar-kombination, en toalettstol med separat cisternkåpa, vit kakel, keramikplattor, vita väggar, cementgolv, ett fristående handfat, marmorbänkskiva, vitt golv och dusch med skjutdörr
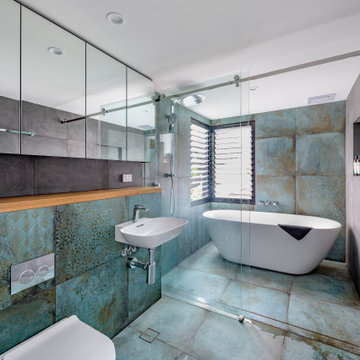
Shower, sink, mirrors & bath - Tin Shed House by Ironbark Architecture + Design
PHOTO CREDIT: Ben Guthrie
https://www.theguthrieproject.com/

Transform your home with a new construction master bathroom remodel that embodies modern luxury. Two overhead square mirrors provide a spacious feel, reflecting light and making the room appear larger. Adding elegance, the wood cabinetry complements the white backsplash, and the gold and black fixtures create a sophisticated contrast. The hexagon flooring adds a unique touch and pairs perfectly with the white countertops. But the highlight of this remodel is the shower's niche and bench, alongside the freestanding bathtub ready for a relaxing soak.

Idéer för att renovera ett funkis vit vitt en-suite badrum, med släta luckor, vita skåp, ett fristående badkar, en dubbeldusch, en toalettstol med hel cisternkåpa, marmorkakel, vita väggar, terrazzogolv, ett fristående handfat, bänkskiva i kvarts, vitt golv och dusch med skjutdörr
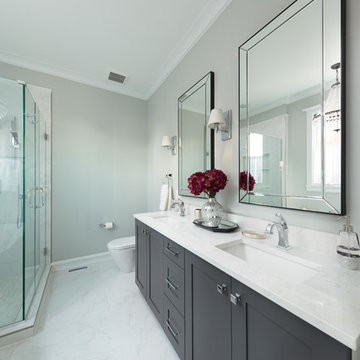
This elegant master bath was a tremendous update for this Chicago client of ours! They didn't want the bathroom to be too "current" but instead wanted a look that would last a lifetime.
We opted for bright whites and moody grays as the overall color palette, which pairs perfectly with the clean, symmetrical design. A brand new walk-in shower and free-standing tub were installed, complete with luxurious and modern finishes. Storage was also key, as we wanted the client to be able to keep their newly designed bathroom as organized as possible. A shower niche, bathtub shelf, and a custom vanity with tons of storage were the answer!
This easy to maintain master bath feel open and refreshing with a strong balance of classic and contemporary design.
Designed by Chi Renovation & Design who serve Chicago and its surrounding suburbs, with an emphasis on the North Side and North Shore. You'll find their work from the Loop through Lincoln Park, Skokie, Wilmette, and all the way up to Lake Forest.
For more about Chi Renovation & Design, click here: https://www.chirenovation.com/
To learn more about this project, click here: https://www.chirenovation.com/portfolio/chicago-master-bath-remodel/#bath-renovation

Designer: Gerber Berend Design Build
Photographer: David Patterson Photography
Foto på ett stort funkis badrum, med ett fristående badkar, svart kakel, marmorkakel, klinkergolv i keramik, vitt golv, en kantlös dusch, svarta väggar och dusch med skjutdörr
Foto på ett stort funkis badrum, med ett fristående badkar, svart kakel, marmorkakel, klinkergolv i keramik, vitt golv, en kantlös dusch, svarta väggar och dusch med skjutdörr
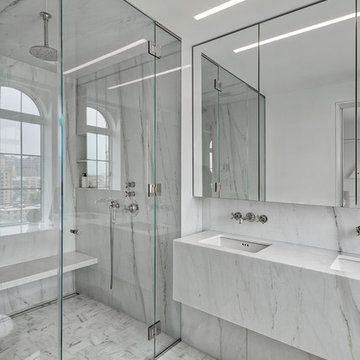
Rafael Leao Lighting Design
Jeffrey Kilmer Photography
Exempel på ett litet modernt vit vitt badrum med dusch, med vita skåp, ett fristående badkar, en dusch i en alkov, vit kakel, stenhäll, vita väggar, terrazzogolv, ett undermonterad handfat, bänkskiva i terrazo, vitt golv och dusch med skjutdörr
Exempel på ett litet modernt vit vitt badrum med dusch, med vita skåp, ett fristående badkar, en dusch i en alkov, vit kakel, stenhäll, vita väggar, terrazzogolv, ett undermonterad handfat, bänkskiva i terrazo, vitt golv och dusch med skjutdörr
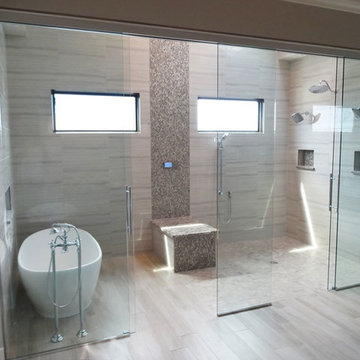
This amazing wet room earned a first place award at the 2017 Calvalcade Tour of Homes in Naperville, IL! The trackless sliding glass shower doors allow for clean lines and more space.

Idéer för ett mellanstort modernt vit en-suite badrum, med släta luckor, skåp i ljust trä, ett fristående badkar, en hörndusch, grå kakel, porslinskakel, vita väggar, klinkergolv i porslin, ett undermonterad handfat, bänkskiva i onyx, beiget golv och dusch med skjutdörr

Realtor: Casey Lesher, Contractor: Robert McCarthy, Interior Designer: White Design
Idéer för mycket stora funkis vitt en-suite badrum, med släta luckor, marmorkakel, marmorgolv, ett undermonterad handfat, skåp i ljust trä, ett fristående badkar, en dubbeldusch, vit kakel, vita väggar, marmorbänkskiva, vitt golv och dusch med skjutdörr
Idéer för mycket stora funkis vitt en-suite badrum, med släta luckor, marmorkakel, marmorgolv, ett undermonterad handfat, skåp i ljust trä, ett fristående badkar, en dubbeldusch, vit kakel, vita väggar, marmorbänkskiva, vitt golv och dusch med skjutdörr
4 708 foton på badrum, med ett fristående badkar och dusch med skjutdörr
5
