33 562 foton på badrum, med ett fristående badkar och en toalettstol med separat cisternkåpa
Sortera efter:
Budget
Sortera efter:Populärt i dag
161 - 180 av 33 562 foton
Artikel 1 av 3

Compact master bathroom with spa like glass tub enclosure and rainfall shower, lots of creative storage.
Inredning av ett eklektiskt litet en-suite badrum, med ett undermonterad handfat, vita skåp, bänkskiva i kvarts, ett fristående badkar, en dusch/badkar-kombination, en toalettstol med separat cisternkåpa, vit kakel, tunnelbanekakel, grå väggar och skiffergolv
Inredning av ett eklektiskt litet en-suite badrum, med ett undermonterad handfat, vita skåp, bänkskiva i kvarts, ett fristående badkar, en dusch/badkar-kombination, en toalettstol med separat cisternkåpa, vit kakel, tunnelbanekakel, grå väggar och skiffergolv

Photographed by Dan Cutrona
Inspiration för ett stort funkis vit vitt en-suite badrum, med ett fristående badkar, beige kakel, ett väggmonterat handfat, en toalettstol med separat cisternkåpa, mosaik, beige väggar, släta luckor, skåp i ljust trä, en dusch i en alkov, mosaikgolv, bänkskiva i akrylsten, beiget golv och dusch med skjutdörr
Inspiration för ett stort funkis vit vitt en-suite badrum, med ett fristående badkar, beige kakel, ett väggmonterat handfat, en toalettstol med separat cisternkåpa, mosaik, beige väggar, släta luckor, skåp i ljust trä, en dusch i en alkov, mosaikgolv, bänkskiva i akrylsten, beiget golv och dusch med skjutdörr
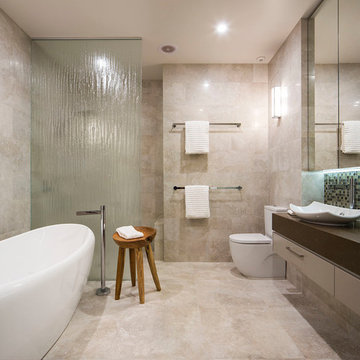
For more information on this project, please contact us on 1300 285 977
Idéer för ett modernt badrum, med ett fristående handfat, släta luckor, grå skåp, ett fristående badkar, en kantlös dusch, en toalettstol med separat cisternkåpa, mosaik, beige väggar och beige kakel
Idéer för ett modernt badrum, med ett fristående handfat, släta luckor, grå skåp, ett fristående badkar, en kantlös dusch, en toalettstol med separat cisternkåpa, mosaik, beige väggar och beige kakel
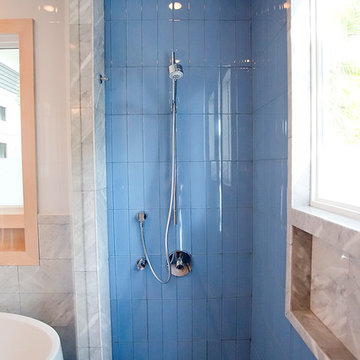
Photos by Simple Photography
Custom 6x12 Blue Glass Tile installed with a straight vertical pattern.
Idéer för ett mellanstort modernt en-suite badrum, med ett fristående handfat, släta luckor, skåp i ljust trä, granitbänkskiva, ett fristående badkar, en dubbeldusch, en toalettstol med separat cisternkåpa, vit kakel, glaskakel, vita väggar och marmorgolv
Idéer för ett mellanstort modernt en-suite badrum, med ett fristående handfat, släta luckor, skåp i ljust trä, granitbänkskiva, ett fristående badkar, en dubbeldusch, en toalettstol med separat cisternkåpa, vit kakel, glaskakel, vita väggar och marmorgolv
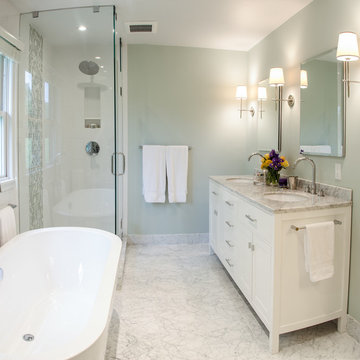
We updated the master bathroom, by opening up the former 3-wall shower and taking down the half wall separating the toilet.
The tall vertical accent bands, in the shower and behind the toilet enhance the 8' ceiling height.
It feel like this 8' x 14' room doubled in size, thanks to the glass frameless shower enclosure, the sleek freestanding tub and the light colors. The bathroom is modern in its design, and classic at the time with the use of marble and traditional wall sconces.
Photography credits: Tyler Trippet Photography
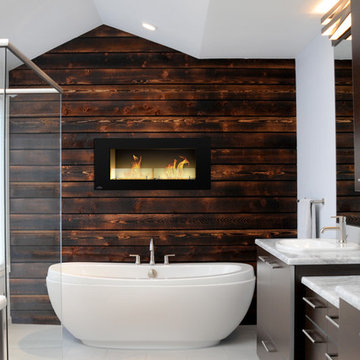
This is my favorite shot incorporating all of the design elements in the room. The simple blue grey tile and wall colors complement the amazing quartzite countertops. The dark wood cabinets and wall paneling provide just the right amount of warmth to the room.
Bill Watt Photography
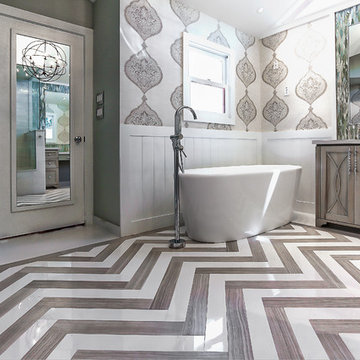
Spa Bath Renovation Spring 2014, Design and build. We moved the tub, shower and toilet to different locations to make the bathroom look more organized. We used pure white caeserstone counter tops, hansgrohe metris faucet, glass mosaic tile (Daltile - City lights), stand silver 12 x 24 porcelain floor cut into 4 x 24 strips to make the chevron pattern on the floor, shower glass panel, shower niche, rain shower head, wet bath floating tub. Custom cabinets in a grey stain with mirror doors and circle overlays. The tower in center features charging station for toothbrushes, ipads, and cell phones. Spacious Spa Bath. TV in bathroom, large chandelier in bathroom. Half circle cabinet doors with mirrors. Anther chandelier in a master bathroom.
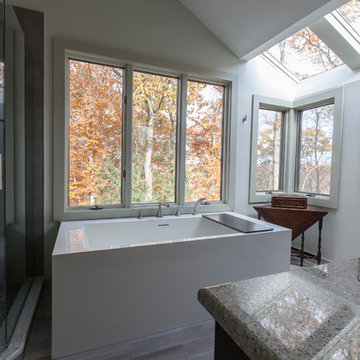
The priorities for this master bath remodel included an increased shower area, room for a dresser/clothes storage & the introduction of some sustainable materials. A custom built-in was created to house all of the husband’s clothes and was tucked neatly into the space formerly occupied by the shower. A local fabricator created countertops using concrete and recycled glass. The big, boxy tub, a floor model bought at an extreme discount, is the focal point of the room. Many of the other lines in the room echo its geometric and modern clean lines. The end result is a crisp, clean aesthetic that feels spacious and is filled with light.
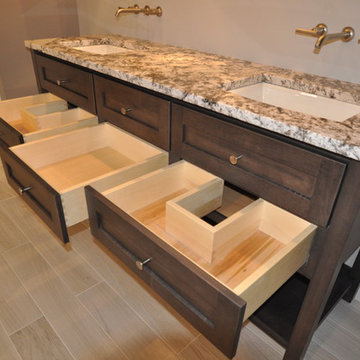
The drawers are made to fit around the sink drains.
Inspiration för ett funkis badrum, med ett undermonterad handfat, möbel-liknande, skåp i mellenmörkt trä, granitbänkskiva, ett fristående badkar, en kantlös dusch, en toalettstol med separat cisternkåpa och grå kakel
Inspiration för ett funkis badrum, med ett undermonterad handfat, möbel-liknande, skåp i mellenmörkt trä, granitbänkskiva, ett fristående badkar, en kantlös dusch, en toalettstol med separat cisternkåpa och grå kakel
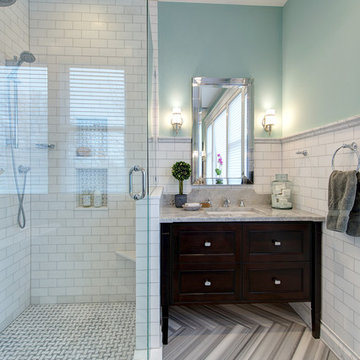
Frosted pocket doors seductively invite you into this master bath retreat. Marble flooring meticulously cut into a herringbone pattern draws your eye to the stunning Victoria and Albert soaking tub. The window shades filter the natural light to produce a romantic quality to this spa-like oasis.
Toulouse Victoria & Albert Tub
Ann Sacks Tile (walls are White Thassos, floor is Asher Grey and shower floor is White Thassos/Celeste Blue Basket weave)
JADO Floor mounted tub fill in polished chrome
Paint is Sherwin Williams "Waterscape" #SW6470
Matthew Harrer Photography

KW Designs www.KWDesigns.com
Inspiration för ett stort funkis en-suite badrum, med ett fristående badkar, en hörndusch, beige kakel, blå väggar, klinkergolv i keramik, skåp i mörkt trä, stenkakel, beiget golv, dusch med gångjärnsdörr, en toalettstol med separat cisternkåpa, ett fristående handfat och bänkskiva i kvarts
Inspiration för ett stort funkis en-suite badrum, med ett fristående badkar, en hörndusch, beige kakel, blå väggar, klinkergolv i keramik, skåp i mörkt trä, stenkakel, beiget golv, dusch med gångjärnsdörr, en toalettstol med separat cisternkåpa, ett fristående handfat och bänkskiva i kvarts

Photo by Eric Zepeda
Idéer för mellanstora funkis en-suite badrum, med släta luckor, skåp i ljust trä, ett fristående badkar, en öppen dusch, en toalettstol med separat cisternkåpa, grå kakel, cementkakel, grå väggar, cementgolv, ett integrerad handfat, bänkskiva i betong, grått golv och dusch med gångjärnsdörr
Idéer för mellanstora funkis en-suite badrum, med släta luckor, skåp i ljust trä, ett fristående badkar, en öppen dusch, en toalettstol med separat cisternkåpa, grå kakel, cementkakel, grå väggar, cementgolv, ett integrerad handfat, bänkskiva i betong, grått golv och dusch med gångjärnsdörr

Bethany Nauert
Idéer för att renovera ett mellanstort lantligt badrum, med skåp i shakerstil, ett fristående badkar, vit kakel, tunnelbanekakel, ett undermonterad handfat, bruna skåp, en kantlös dusch, en toalettstol med separat cisternkåpa, grå väggar, cementgolv, marmorbänkskiva, svart golv och med dusch som är öppen
Idéer för att renovera ett mellanstort lantligt badrum, med skåp i shakerstil, ett fristående badkar, vit kakel, tunnelbanekakel, ett undermonterad handfat, bruna skåp, en kantlös dusch, en toalettstol med separat cisternkåpa, grå väggar, cementgolv, marmorbänkskiva, svart golv och med dusch som är öppen

This aesthetically pleasing master bathroom is the perfect place for our clients to start and end each day. Fully customized shower fixtures and a deep soaking tub will provide the perfect solutions to destress and unwind. Our client's love for plants translates beautifully into this space with a sage green double vanity that brings life and serenity into their master bath retreat. Opting to utilize softer patterned tile throughout the space, makes it more visually expansive while gold accessories, natural wood elements, and strategically placed rugs throughout the room, make it warm and inviting.
Committing to a color scheme in a space can be overwhelming at times when considering the number of options that are available. This master bath is a perfect example of how to incorporate color into a room tastefully, while still having a cohesive design.
Items used in this space include:
Waypoint Living Spaces Cabinetry in Sage Green
Calacatta Italia Manufactured Quartz Vanity Tops
Elegant Stone Onice Bianco Tile
Natural Marble Herringbone Tile
Delta Cassidy Collection Fixtures
Want to see more samples of our work or before and after photographs of this project?
Visit the Stoneunlimited Kitchen and Bath website:
www.stoneunlimited.net
Stoneunlimited Kitchen and Bath is a full scope, full service, turnkey business. We do it all so that you don’t have to. You get to do the fun part of approving the design, picking your materials and making selections with our guidance and we take care of everything else. We provide you with 3D and 4D conceptual designs so that you can see your project come to life. Materials such as tile, fixtures, sinks, shower enclosures, flooring, cabinetry and countertops are ordered through us, inspected by us and installed by us. We are also a fabricator, so we fabricate all the countertops. We assign and manage the schedule and the workers that will be in your home taking care of the installation. We provide painting, electrical, plumbing as well as cabinetry services for your project from start to finish. So, when I say we do it, we truly do it all!

This project was a complete gut remodel of the owner's childhood home. They demolished it and rebuilt it as a brand-new two-story home to house both her retired parents in an attached ADU in-law unit, as well as her own family of six. Though there is a fire door separating the ADU from the main house, it is often left open to create a truly multi-generational home. For the design of the home, the owner's one request was to create something timeless, and we aimed to honor that.

Idéer för att renovera ett mellanstort rustikt svart svart en-suite badrum, med skåp i shakerstil, vita skåp, ett fristående badkar, en dusch i en alkov, en toalettstol med separat cisternkåpa, beige kakel, mosaik, beige väggar, klinkergolv i porslin, ett avlångt handfat, bänkskiva i täljsten och beiget golv

Inredning av ett modernt stort en-suite badrum, med ett undermonterad handfat, ett fristående badkar, en dubbeldusch, en toalettstol med separat cisternkåpa, grå kakel, porslinskakel, vita väggar och klinkergolv i porslin

Large format porcelain master bathroom remodel
Idéer för att renovera ett stort en-suite badrum, med släta luckor, vita skåp, ett fristående badkar, en dusch i en alkov, en toalettstol med separat cisternkåpa, porslinskakel, beige väggar, klinkergolv i porslin, ett undermonterad handfat, kaklad bänkskiva och dusch med skjutdörr
Idéer för att renovera ett stort en-suite badrum, med släta luckor, vita skåp, ett fristående badkar, en dusch i en alkov, en toalettstol med separat cisternkåpa, porslinskakel, beige väggar, klinkergolv i porslin, ett undermonterad handfat, kaklad bänkskiva och dusch med skjutdörr

This stunning Gainesville bathroom design is a spa style retreat with a large vanity, freestanding tub, and spacious open shower. The Shiloh Cabinetry vanity with a Windsor door style in a Stonehenge finish on Alder gives the space a warm, luxurious feel, accessorized with Top Knobs honey bronze finish hardware. The large L-shaped vanity space has ample storage including tower cabinets with a make up vanity in the center. Large beveled framed mirrors to match the vanity fit neatly between each tower cabinet and Savoy House light fixtures are a practical addition that also enhances the style of the space. An engineered quartz countertop, plus Kohler Archer sinks and Kohler Purist faucets complete the vanity area. A gorgeous Strom freestanding tub add an architectural appeal to the room, paired with a Kohler bath faucet, and set against the backdrop of a Stone Impressions Lotus Shadow Thassos Marble tiled accent wall with a chandelier overhead. Adjacent to the tub is the spacious open shower style featuring Soci 3x12 textured white tile, gold finish Kohler showerheads, and recessed storage niches. A large, arched window offers natural light to the space, and towel hooks plus a radiator towel warmer sit just outside the shower. Happy Floors Northwind white 6 x 36 wood look porcelain floor tile in a herringbone pattern complete the look of this space.

Idéer för att renovera ett mellanstort lantligt vit vitt en-suite badrum, med skåp i shakerstil, grå skåp, ett fristående badkar, en hörndusch, en toalettstol med separat cisternkåpa, svart och vit kakel, porslinskakel, grå väggar, klinkergolv i porslin, ett undermonterad handfat, bänkskiva i kvarts, flerfärgat golv och dusch med gångjärnsdörr
33 562 foton på badrum, med ett fristående badkar och en toalettstol med separat cisternkåpa
9
