186 362 foton på badrum, med ett fristående badkar och ett hörnbadkar
Sortera efter:
Budget
Sortera efter:Populärt i dag
241 - 260 av 186 362 foton
Artikel 1 av 3
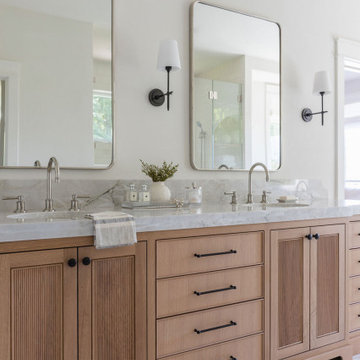
Inredning av ett klassiskt stort flerfärgad flerfärgat en-suite badrum, med luckor med profilerade fronter, skåp i ljust trä, ett fristående badkar, en dusch i en alkov, en toalettstol med hel cisternkåpa, flerfärgad kakel, marmorkakel, vita väggar, marmorgolv, ett undermonterad handfat, bänkskiva i kvartsit, flerfärgat golv och dusch med gångjärnsdörr
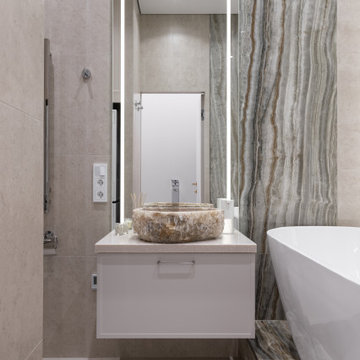
Idéer för små funkis beige en-suite badrum, med luckor med infälld panel, grå skåp, ett fristående badkar, beige kakel, porslinskakel, ett integrerad handfat och bänkskiva i akrylsten
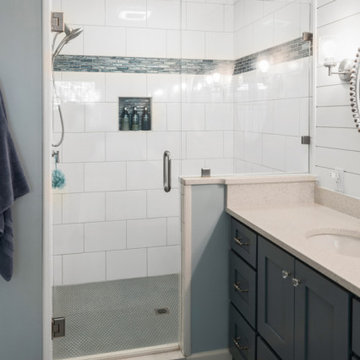
Inredning av ett maritimt stort beige beige en-suite badrum, med skåp i shakerstil, blå skåp, ett fristående badkar, en dusch i en alkov, en toalettstol med separat cisternkåpa, vit kakel, porslinskakel, blå väggar, klinkergolv i porslin, ett undermonterad handfat, bänkskiva i kvarts, grått golv och dusch med gångjärnsdörr

Idéer för ett litet klassiskt badrum för barn, med skåp i shakerstil, svarta skåp, ett fristående badkar, en dusch/badkar-kombination, en vägghängd toalettstol, grön kakel, keramikplattor, svarta väggar, linoleumgolv, ett nedsänkt handfat, brunt golv och dusch med gångjärnsdörr
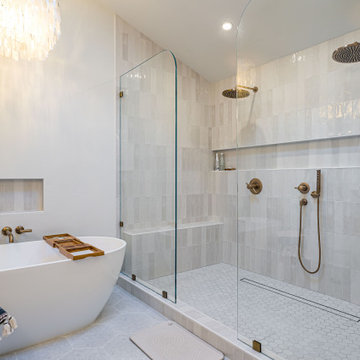
A complete remodel of this beautiful home, featuring stunning navy blue cabinets and elegant gold fixtures that perfectly complement the brightness of the marble countertops. The ceramic tile walls add a unique texture to the design, while the porcelain hexagon flooring adds an element of sophistication that perfectly completes the whole look.

Our clients wanted to add on to their 1950's ranch house, but weren't sure whether to go up or out. We convinced them to go out, adding a Primary Suite addition with bathroom, walk-in closet, and spacious Bedroom with vaulted ceiling. To connect the addition with the main house, we provided plenty of light and a built-in bookshelf with detailed pendant at the end of the hall. The clients' style was decidedly peaceful, so we created a wet-room with green glass tile, a door to a small private garden, and a large fir slider door from the bedroom to a spacious deck. We also used Yakisugi siding on the exterior, adding depth and warmth to the addition. Our clients love using the tub while looking out on their private paradise!

FLOATING VANITY ON NATURAL EDGE LOCAL HARDWOOD VANITY.
Exempel på ett litet brun brunt en-suite badrum, med öppna hyllor, bruna skåp, ett fristående badkar, en dusch/badkar-kombination, vit kakel, cementkakel, vita väggar, ett fristående handfat, träbänkskiva, brunt golv och dusch med duschdraperi
Exempel på ett litet brun brunt en-suite badrum, med öppna hyllor, bruna skåp, ett fristående badkar, en dusch/badkar-kombination, vit kakel, cementkakel, vita väggar, ett fristående handfat, träbänkskiva, brunt golv och dusch med duschdraperi

Devon Grace Interiors designed a luxurious primary bathroom that features a grey double vanity with shaker style cabinetry doors. Ceramic wall tile, quartz countertops and backsplash, and brass wall-mounted faucets add natural textures and warmth to the space.
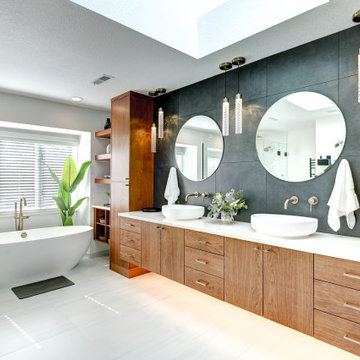
We updated Primary Bath with floating cabinets and did accent lighting in the toe space and in the shower niche. We opened up the space with a freestanding tub and curbless shower. The cabinetry is a nice warm cherry which makes the space feel spa like. This is also our award winning bathroom!
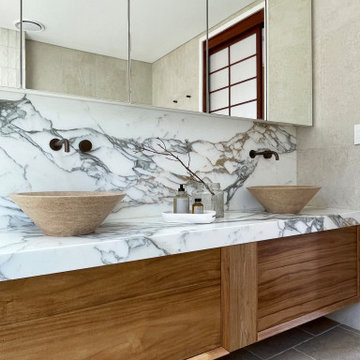
Exempel på ett stort modernt vit vitt en-suite badrum, med möbel-liknande, skåp i mellenmörkt trä, ett fristående badkar, en öppen dusch, en toalettstol med hel cisternkåpa, beige kakel, porslinskakel, klinkergolv i porslin, ett fristående handfat, marmorbänkskiva och med dusch som är öppen
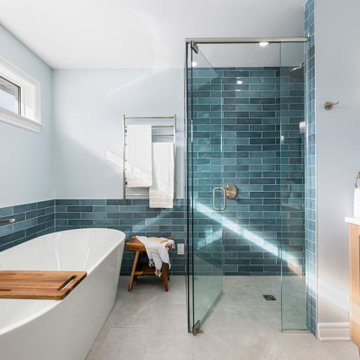
The natural light that the existing transom style windows provide into the space, were being under utilized. By expanding the shower space and having two sides wrapped in custom glass the light now reaches every corner of the bathroom and makes the larger footprint shower much more comfortable and enjoyable to use. By upgrading to a custom tiled curb-less shower floor, the whole space also appears larger while providing barrier free accessibility.

Inspiration för ett funkis grå grått badrum, med släta luckor, skåp i mörkt trä, ett fristående badkar, röd kakel, grå väggar, ett fristående handfat och grått golv
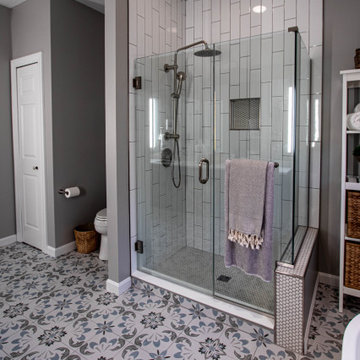
In this coastal master bath, the existing vanity cabinetry was repainted and the existing quartz countertop remained the same. The shower was tiled to the ceiling with 4x16 Catch Ice Glossy white subway tile. Also installed is a Corian shower threshold in Glacier White, 12x12 niche, coordinating Mosaic decorative tile in the 12x12 niche and shower floor. On the main floor is Emser Reminisce Wynd ceramic tile. A Caol floor mounted tub filler with hand shower in brushed nickel, Pulse SeaBreeze II multifunction shower head/hand shower in brushed nickel and a Signature Hardware Boyce 56” Acrylic Freestanding tub.
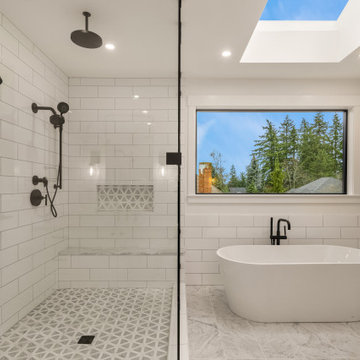
Farmhouse Primary Suite with 12"x24" Bianco Carrara quartz in polished (countertop) and Matte (flooring), Daltile Arctic White glossy at spa shower and continuing through wainscot at tub, and MSI tile in Carrara White Faceted polished at shower floor and niche. Freestanding Maax Louie tub and Kohler Purist tub filler.

Exempel på ett klassiskt vit vitt en-suite badrum, med vita skåp, ett fristående badkar, en dusch i en alkov, en toalettstol med separat cisternkåpa, vit kakel, marmorkakel, vita väggar, mellanmörkt trägolv, ett avlångt handfat, marmorbänkskiva, brunt golv och dusch med gångjärnsdörr

The Vintage Vanity unit was adapted to create something quote unique. The pop of electric blue in the Thomas Crapper basin makes the whole room sing with colour. Detail tiled splash back keeps it fun & individual.
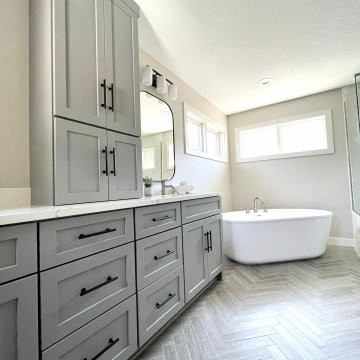
Primary Suite remodel with a spa-like, modern and organic vibe. Homeowners had a dated, dark, tired looking bathroom with a large, corner, built-in tub. They wanted a bright and airy, spa-like feel in the space with a unique look. We decided to bring in some texture with the wood-look herringbone floor tile and use a unique, trapazoid shower wall tile instead of the traditional subway tile. We chose a beautiful gray/green paint color for the cabinets to add some depth

We undertook a comprehensive bathroom remodel to improve the functionality and aesthetics of the space. To create a more open and spacious layout, we expanded the room by 2 feet, shifted the door, and reconfigured the entire layout. We utilized a variety of high-quality materials to create a simple but timeless finish palette, including a custom 96” warm wood-tone custom-made vanity by Draftwood Design, Silestone Cincel Gray quartz countertops, Hexagon Dolomite Bianco floor tiles, and Natural Dolomite Bianco wall tiles.

Whole House Remodel in a modern spanish meets california casual aesthetic.
Idéer för vintage badrum, med ett fristående badkar, en dusch i en alkov, en toalettstol med hel cisternkåpa, vita väggar, marmorgolv, ett undermonterad handfat, marmorbänkskiva, dusch med gångjärnsdörr och skåp i shakerstil
Idéer för vintage badrum, med ett fristående badkar, en dusch i en alkov, en toalettstol med hel cisternkåpa, vita väggar, marmorgolv, ett undermonterad handfat, marmorbänkskiva, dusch med gångjärnsdörr och skåp i shakerstil
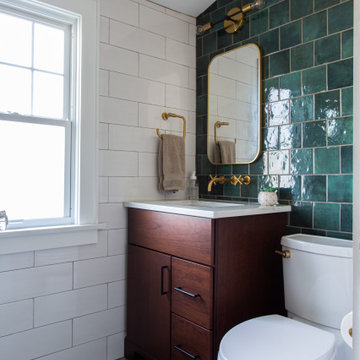
Amerikansk inredning av ett litet vit vitt en-suite badrum, med släta luckor, bruna skåp, ett fristående badkar, en öppen dusch, en toalettstol med separat cisternkåpa, grön kakel, keramikplattor, vita väggar, klinkergolv i keramik, ett undermonterad handfat, bänkskiva i kvarts, grått golv och dusch med gångjärnsdörr
186 362 foton på badrum, med ett fristående badkar och ett hörnbadkar
13
