8 303 foton på badrum, med ett fristående badkar och ett integrerad handfat
Sortera efter:
Budget
Sortera efter:Populärt i dag
1 - 20 av 8 303 foton
Artikel 1 av 3

With simple, clean lines and bright, open windows this bathroom invites all the calm simplicity craved at the end of a long work day.
Idéer för mellanstora funkis en-suite badrum, med skåp i ljust trä, ett fristående badkar, vita väggar, ett integrerad handfat, släta luckor, vit kakel, marmorgolv, en toalettstol med hel cisternkåpa och keramikplattor
Idéer för mellanstora funkis en-suite badrum, med skåp i ljust trä, ett fristående badkar, vita väggar, ett integrerad handfat, släta luckor, vit kakel, marmorgolv, en toalettstol med hel cisternkåpa och keramikplattor

The Ranch Pass Project consisted of architectural design services for a new home of around 3,400 square feet. The design of the new house includes four bedrooms, one office, a living room, dining room, kitchen, scullery, laundry/mud room, upstairs children’s playroom and a three-car garage, including the design of built-in cabinets throughout. The design style is traditional with Northeast turn-of-the-century architectural elements and a white brick exterior. Design challenges encountered with this project included working with a flood plain encroachment in the property as well as situating the house appropriately in relation to the street and everyday use of the site. The design solution was to site the home to the east of the property, to allow easy vehicle access, views of the site and minimal tree disturbance while accommodating the flood plain accordingly.

Trent Teigen
Idéer för att renovera ett mycket stort funkis en-suite badrum, med släta luckor, skåp i mörkt trä, ett fristående badkar, en öppen dusch, en toalettstol med hel cisternkåpa, vit kakel, porslinskakel, beige väggar, klinkergolv i porslin, ett integrerad handfat, granitbänkskiva, beiget golv och med dusch som är öppen
Idéer för att renovera ett mycket stort funkis en-suite badrum, med släta luckor, skåp i mörkt trä, ett fristående badkar, en öppen dusch, en toalettstol med hel cisternkåpa, vit kakel, porslinskakel, beige väggar, klinkergolv i porslin, ett integrerad handfat, granitbänkskiva, beiget golv och med dusch som är öppen

Bathrom design
Foto på ett stort vintage badrum för barn, med släta luckor, beige skåp, ett fristående badkar, en öppen dusch, rosa kakel, rosa väggar, mellanmörkt trägolv och ett integrerad handfat
Foto på ett stort vintage badrum för barn, med släta luckor, beige skåp, ett fristående badkar, en öppen dusch, rosa kakel, rosa väggar, mellanmörkt trägolv och ett integrerad handfat

Bild på ett litet lantligt vit vitt badrum med dusch, med luckor med profilerade fronter, vita skåp, ett fristående badkar, en hörndusch, en toalettstol med separat cisternkåpa, vit kakel, keramikplattor, grå väggar, ett integrerad handfat, granitbänkskiva, dusch med gångjärnsdörr, marmorgolv och vitt golv

Idéer för stora amerikanska vitt en-suite badrum, med bänkskiva i kvarts, grå kakel, vita väggar, med dusch som är öppen, ett fristående badkar, släta luckor, skåp i mörkt trä, en toalettstol med hel cisternkåpa, porslinskakel, klinkergolv i porslin, ett integrerad handfat och grått golv

Inspiration för moderna vitt badrum, med släta luckor, vita skåp, ett fristående badkar, grå väggar, ett integrerad handfat och beiget golv

Idéer för att renovera ett stort vintage beige beige en-suite badrum, med ett fristående badkar, en dusch i en alkov, vit kakel, marmorkakel, vita väggar, mellanmörkt trägolv, ett integrerad handfat, marmorbänkskiva, brunt golv och dusch med gångjärnsdörr

Inspiration för stora klassiska vitt en-suite badrum, med luckor med infälld panel, bruna skåp, ett fristående badkar, en hörndusch, en toalettstol med separat cisternkåpa, grön kakel, keramikplattor, vita väggar, klinkergolv i keramik, ett integrerad handfat, marmorbänkskiva, grått golv och dusch med gångjärnsdörr

The San Marino House is the most viewed project in our carpentry portfolio. It's got everything you could wish for.
A floor to ceiling lacquer wall unit with custom cabinetry lets you stash your things with style. Floating glass shelves carry fine liquor bottles for the classy antique mirror-backed bar. Speaking about bars, the solid wood white oak slat bar and its matching back bar give the pool house a real vacation vibe.
Who wouldn't want to live here??
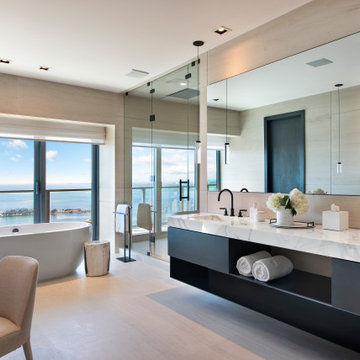
Idéer för att renovera ett funkis vit vitt en-suite badrum, med släta luckor, svarta skåp, ett fristående badkar, beige kakel, ljust trägolv, ett integrerad handfat och beiget golv
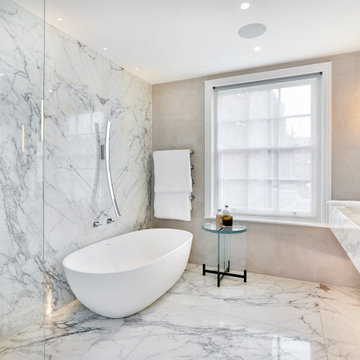
Idéer för ett stort modernt vit en-suite badrum, med marmorbänkskiva, vita skåp, ett fristående badkar, en öppen dusch, grå kakel, beige väggar, ett integrerad handfat, grått golv och med dusch som är öppen
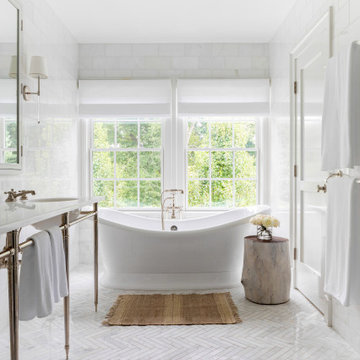
Westport Historic by Chango & Co.
Interior Design, Custom Furniture Design & Art Curation by Chango & Co.
Bild på ett stort funkis vit vitt en-suite badrum, med vita skåp, marmorgolv, ett integrerad handfat, marmorbänkskiva, vitt golv, ett fristående badkar och vit kakel
Bild på ett stort funkis vit vitt en-suite badrum, med vita skåp, marmorgolv, ett integrerad handfat, marmorbänkskiva, vitt golv, ett fristående badkar och vit kakel

The master bathroom has a freestanding tub in a wet room shower. Black hexagonal floor tiles give a geometric pattern to the space. Frosted glass provides a modern touch of privacy.

Modern inredning av ett stort grön grönt en-suite badrum, med släta luckor, gröna skåp, ett fristående badkar, en dubbeldusch, en vägghängd toalettstol, grön kakel, marmorkakel, gröna väggar, marmorgolv, ett integrerad handfat, marmorbänkskiva, vitt golv och dusch med gångjärnsdörr

This master bathroom is absolutely jaw dropping! Starting with the all glass-enclosed marble shower, freestanding bath tub, shiplap walls, cement tile floor, Hinkley lighting and finishing with marble topped stained vanities, this bathroom offers a spa type experience which is beyond special!
Photo Credit: Leigh Ann Rowe
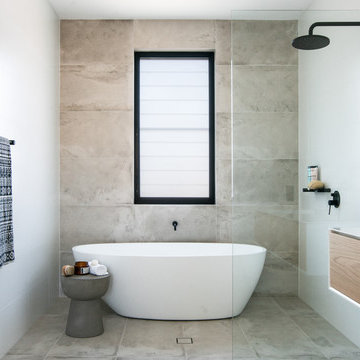
Peter Crumpton
Idéer för ett modernt vit badrum, med skåp i mellenmörkt trä, ett fristående badkar, keramikplattor, släta luckor, en kantlös dusch, grå kakel, vit kakel, vita väggar, ett integrerad handfat, grått golv och med dusch som är öppen
Idéer för ett modernt vit badrum, med skåp i mellenmörkt trä, ett fristående badkar, keramikplattor, släta luckor, en kantlös dusch, grå kakel, vit kakel, vita väggar, ett integrerad handfat, grått golv och med dusch som är öppen
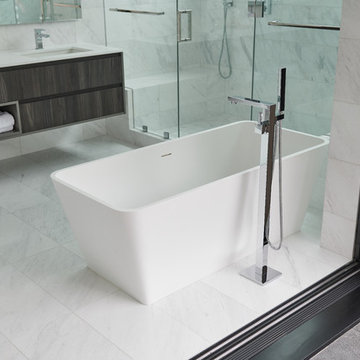
The SW-103S is the smallest of its series for modern rectangular freestanding bathtubs. Made of durable white stone resin composite and available in a glossy or a matte finish. This tub combines elegance, durability, and convenience with its high-quality construction and modern design. This rectangular freestanding tub will add a very modern feel to your bathroom and its depth from drain to overflow will give you plenty of space to enjoy a relaxing soaking bath.
Item#: SW-103S
Product Size (inches): 58.3 L x 26.4 W x 21.3 H inches
Material: Solid Surface/Stone Resin
Color / Finish: Matte White (Glossy Optional)
Product Weight: 330.6 lbs
Water Capacity: 66 Gallons
Drain to Overflow: 15.4 Inches
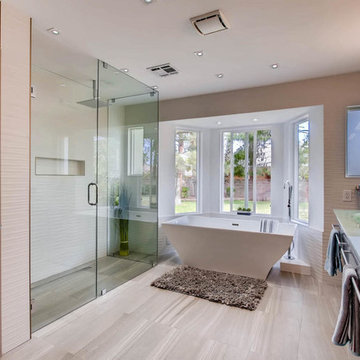
Idéer för funkis en-suite badrum, med släta luckor, grå skåp, ett fristående badkar, en hörndusch, vit kakel, beige väggar, ett integrerad handfat, bänkskiva i glas, grått golv och dusch med gångjärnsdörr

The master bathroom at our Wrightwood Residence in Studio City, CA features large dual shower, double vanity, and a freestanding tub.
Located in Wrightwood Estates, Levi Construction’s latest residency is a two-story mid-century modern home that was re-imagined and extensively remodeled with a designer’s eye for detail, beauty and function. Beautifully positioned on a 9,600-square-foot lot with approximately 3,000 square feet of perfectly-lighted interior space. The open floorplan includes a great room with vaulted ceilings, gorgeous chef’s kitchen featuring Viking appliances, a smart WiFi refrigerator, and high-tech, smart home technology throughout. There are a total of 5 bedrooms and 4 bathrooms. On the first floor there are three large bedrooms, three bathrooms and a maid’s room with separate entrance. A custom walk-in closet and amazing bathroom complete the master retreat. The second floor has another large bedroom and bathroom with gorgeous views to the valley. The backyard area is an entertainer’s dream featuring a grassy lawn, covered patio, outdoor kitchen, dining pavilion, seating area with contemporary fire pit and an elevated deck to enjoy the beautiful mountain view.
Project designed and built by
Levi Construction
http://www.leviconstruction.com/
Levi Construction is specialized in designing and building custom homes, room additions, and complete home remodels. Contact us today for a quote.
8 303 foton på badrum, med ett fristående badkar och ett integrerad handfat
1
