7 346 foton på badrum, med ett fristående badkar och flerfärgat golv
Sortera efter:
Budget
Sortera efter:Populärt i dag
221 - 240 av 7 346 foton
Artikel 1 av 3

Idéer för att renovera ett stort vintage grå grått en-suite badrum, med möbel-liknande, skåp i mörkt trä, ett fristående badkar, våtrum, grå kakel, keramikplattor, vita väggar, klinkergolv i keramik, ett undermonterad handfat, bänkskiva i kvartsit, flerfärgat golv och dusch med gångjärnsdörr
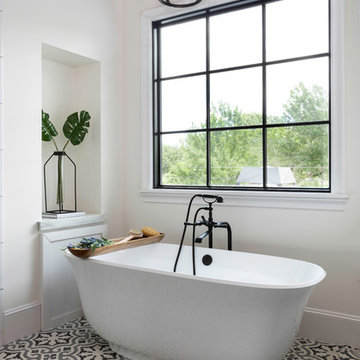
Inspiration för klassiska en-suite badrum, med ett fristående badkar, beige väggar och flerfärgat golv
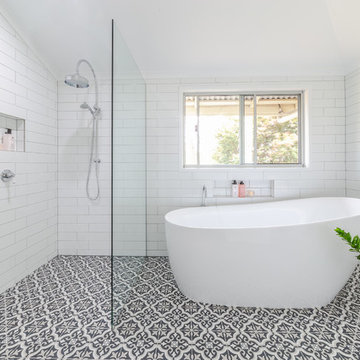
Shanna Driussi ~ Northern Rivers Bathroom Renovations
Idéer för att renovera ett mellanstort lantligt en-suite badrum, med ett fristående badkar, en öppen dusch, vit kakel, keramikplattor, vita väggar, klinkergolv i keramik, flerfärgat golv och med dusch som är öppen
Idéer för att renovera ett mellanstort lantligt en-suite badrum, med ett fristående badkar, en öppen dusch, vit kakel, keramikplattor, vita väggar, klinkergolv i keramik, flerfärgat golv och med dusch som är öppen

Inredning av ett modernt beige beige en-suite badrum, med släta luckor, vita skåp, ett fristående badkar, flerfärgad kakel, marmorkakel, vita väggar, marmorgolv, ett fristående handfat, flerfärgat golv och dusch med gångjärnsdörr
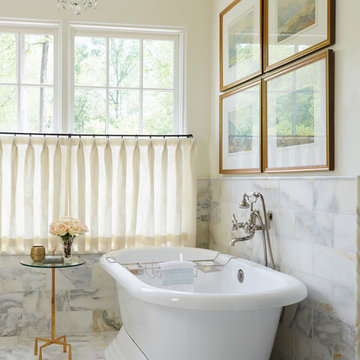
Inspiration för klassiska en-suite badrum, med ett fristående badkar, flerfärgad kakel, gula väggar och flerfärgat golv
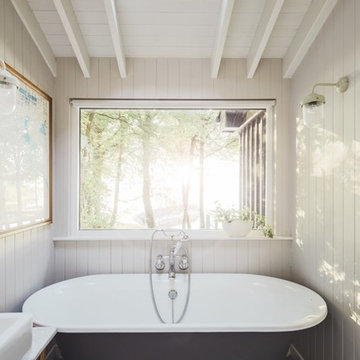
Unique Home Stays
Inspiration för små rustika badrum, med cementgolv, flerfärgat golv och ett fristående badkar
Inspiration för små rustika badrum, med cementgolv, flerfärgat golv och ett fristående badkar
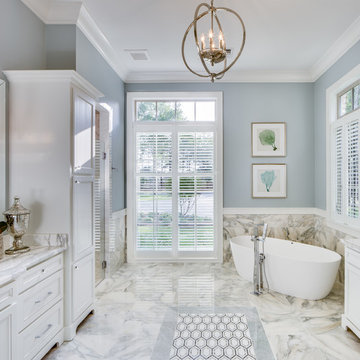
www.farmerpaynearchitects.com
Idéer för att renovera ett vintage flerfärgad flerfärgat en-suite badrum, med luckor med infälld panel, vita skåp, ett fristående badkar, flerfärgad kakel, blå väggar och flerfärgat golv
Idéer för att renovera ett vintage flerfärgad flerfärgat en-suite badrum, med luckor med infälld panel, vita skåp, ett fristående badkar, flerfärgad kakel, blå väggar och flerfärgat golv

Idéer för att renovera ett stort rustikt en-suite badrum, med skåp i shakerstil, skåp i mellenmörkt trä, ett fristående badkar, en dusch i en alkov, en toalettstol med separat cisternkåpa, brun kakel, skifferkakel, bruna väggar, skiffergolv, ett fristående handfat, granitbänkskiva, flerfärgat golv och dusch med gångjärnsdörr
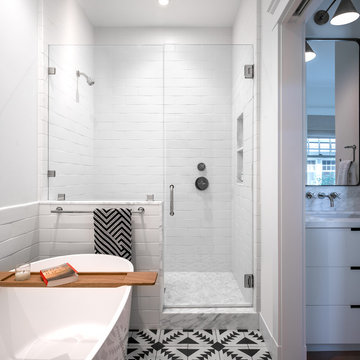
Design by Mill Valley based Richardson Architects.
Idéer för att renovera ett vintage badrum med dusch, med släta luckor, vita skåp, ett fristående badkar, en dusch i en alkov, vit kakel, tunnelbanekakel, vita väggar, ett undermonterad handfat, flerfärgat golv och dusch med gångjärnsdörr
Idéer för att renovera ett vintage badrum med dusch, med släta luckor, vita skåp, ett fristående badkar, en dusch i en alkov, vit kakel, tunnelbanekakel, vita väggar, ett undermonterad handfat, flerfärgat golv och dusch med gångjärnsdörr

Inredning av ett medelhavsstil mycket stort en-suite badrum, med luckor med infälld panel, bruna skåp, ett fristående badkar, en dusch i en alkov, en toalettstol med hel cisternkåpa, flerfärgad kakel, mosaik, vita väggar, marmorgolv, ett integrerad handfat, marmorbänkskiva, flerfärgat golv och dusch med gångjärnsdörr
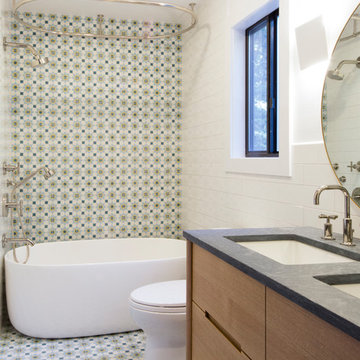
Photography by Meredith Heuer
Foto på ett mellanstort vintage grå badrum för barn, med möbel-liknande, skåp i ljust trä, ett fristående badkar, en dusch/badkar-kombination, en toalettstol med hel cisternkåpa, flerfärgad kakel, cementkakel, flerfärgade väggar, cementgolv, ett nedsänkt handfat, bänkskiva i täljsten, flerfärgat golv och dusch med duschdraperi
Foto på ett mellanstort vintage grå badrum för barn, med möbel-liknande, skåp i ljust trä, ett fristående badkar, en dusch/badkar-kombination, en toalettstol med hel cisternkåpa, flerfärgad kakel, cementkakel, flerfärgade väggar, cementgolv, ett nedsänkt handfat, bänkskiva i täljsten, flerfärgat golv och dusch med duschdraperi
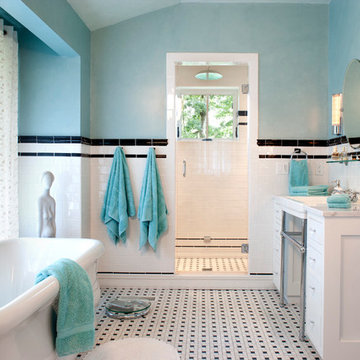
David Dietrich
Bild på ett vintage badrum, med ett fristående badkar, mosaik, ett konsol handfat, svart och vit kakel och flerfärgat golv
Bild på ett vintage badrum, med ett fristående badkar, mosaik, ett konsol handfat, svart och vit kakel och flerfärgat golv

Idéer för ett klassiskt vit en-suite badrum, med skåp i shakerstil, blå skåp, ett fristående badkar, en dusch i en alkov, grå kakel, vit kakel, vita väggar, ett undermonterad handfat, bänkskiva i kvarts, flerfärgat golv och dusch med gångjärnsdörr
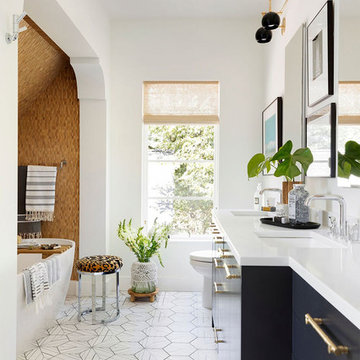
Architect: Charlie & Co. | Builder: Detail Homes | Photographer: Spacecrafting
Inredning av ett eklektiskt vit vitt en-suite badrum, med släta luckor, svarta skåp, ett fristående badkar, beige kakel, vita väggar, ett undermonterad handfat och flerfärgat golv
Inredning av ett eklektiskt vit vitt en-suite badrum, med släta luckor, svarta skåp, ett fristående badkar, beige kakel, vita väggar, ett undermonterad handfat och flerfärgat golv

The Home Aesthetic
Foto på ett stort lantligt flerfärgad en-suite badrum, med skåp i shakerstil, bruna skåp, ett fristående badkar, en hörndusch, en toalettstol med hel cisternkåpa, vit kakel, keramikplattor, vita väggar, klinkergolv i keramik, ett nedsänkt handfat, marmorbänkskiva, flerfärgat golv och dusch med gångjärnsdörr
Foto på ett stort lantligt flerfärgad en-suite badrum, med skåp i shakerstil, bruna skåp, ett fristående badkar, en hörndusch, en toalettstol med hel cisternkåpa, vit kakel, keramikplattor, vita väggar, klinkergolv i keramik, ett nedsänkt handfat, marmorbänkskiva, flerfärgat golv och dusch med gångjärnsdörr

When we were asked by our clients to help fully overhaul this grade II listed property. We knew we needed to consider the spaces for modern day living and make it as open and light and airy as possible. There were a few specifics from our client, but on the whole we were left to the design the main brief being modern country with colour and pattern. There were some challenges along the way as the house is octagonal in shape and some rooms, especially the principal ensuite were quite a challenge.

Bild på ett vintage flerfärgad flerfärgat en-suite badrum, med bruna skåp, ett fristående badkar, våtrum, beige väggar, marmorgolv, ett undermonterad handfat, marmorbänkskiva, flerfärgat golv, dusch med gångjärnsdörr och luckor med infälld panel

Idéer för stora maritima brunt en-suite badrum, med skåp i mörkt trä, ett fristående badkar, en öppen dusch, en toalettstol med hel cisternkåpa, vit kakel, keramikplattor, vita väggar, terrazzogolv, ett nedsänkt handfat, träbänkskiva, flerfärgat golv och dusch med gångjärnsdörr

Contemporary raked rooflines give drama and beautiful lines to both the exterior and interior of the home. The exterior finished in Caviar black gives a soft presence to the home while emphasizing the gorgeous natural landscaping, while the Corten roof naturally rusts and patinas. Corridors separate the different hubs of the home. The entry corridor finished on both ends with full height glass fulfills the clients vision of a home — celebration of outdoors, natural light, birds, deer, etc. that are frequently seen crossing through.
The large pool at the front of the home is a unique placement — perfectly functions for family gatherings. Panoramic windows at the kitchen 7' ideal workstation open up to the pool and patio (a great setting for Taco Tuesdays).
The mostly white "Gathering" room was designed for this family to host their 15+ count dinners with friends and family. Large panoramic doors open up to the back patio for free flowing indoor and outdoor dining. Poggenpohl cabinetry throughout the kitchen provides the modern luxury centerpiece to this home. Walnut elements emphasize the lines and add a warm space to gather around the island. Pearlescent plaster finishes the walls and hood of the kitchen with a soft simmer and texture.
Corridors were painted Caviar to provide a visual distinction of the spaces and to wrap the outdoors to the indoors.
In the master bathroom, soft grey plaster was selected as a backdrop to the vanity and master shower. Contrasted by a deep green hue for the walls and ceiling, a cozy spa retreat was created. A corner cutout on the shower enclosure brings additional light and architectural interest to the space.
In the powder bathroom, a large circular mirror mimics the black pedestal vessel sinks. Amber-colored cut crystal pendants are organically suspended. A patinated copper and walnut grid was hand-finished by the client.
And in the guest bathroom, white and walnut make for a classic combination in this luxury guest bath. Jedi wall sconces are a favorite of guests — we love how they provide soft lighting and a spotlight to the surface.

The owners of this stately Adams Morgan rowhouse wanted to reconfigure rooms on the two upper levels to create a primary suite on the third floor and a better layout for the second floor. Our crews fully gutted and reframed the floors and walls of the front rooms, taking the opportunity of open walls to increase energy-efficiency with spray foam insulation at exposed exterior walls.
The original third floor bedroom was open to the hallway and had an outdated, odd-shaped bathroom. We reframed the walls to create a suite with a master bedroom, closet and generous bath with a freestanding tub and shower. Double doors open from the bedroom to the closet, and another set of double doors lead to the bathroom. The classic black and white theme continues in this room. It has dark stained doors and trim, a black vanity with a marble top and honeycomb pattern black and white floor tile. A white soaking tub capped with an oversized chandelier sits under a window set with custom stained glass. The owners selected white subway tile for the vanity backsplash and shower walls. The shower walls and ceiling are tiled and matte black framed glass doors seal the shower so it can be used as a steam room. A pocket door with opaque glass separates the toilet from the main bath. The vanity mirrors were installed first, then our team set the tile around the mirrors. Gold light fixtures and hardware add the perfect polish to this black and white bath.
7 346 foton på badrum, med ett fristående badkar och flerfärgat golv
12
