4 062 foton på badrum, med ett fristående badkar och gröna väggar
Sortera efter:
Budget
Sortera efter:Populärt i dag
61 - 80 av 4 062 foton
Artikel 1 av 3
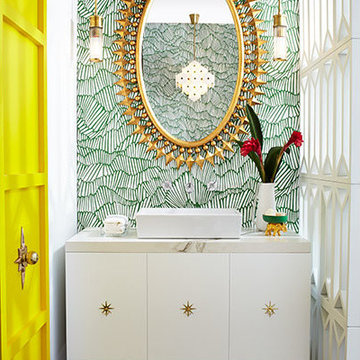
Idéer för ett eklektiskt badrum, med släta luckor, vita skåp, ett fristående badkar, en vägghängd toalettstol, gröna väggar, klinkergolv i porslin, marmorbänkskiva och vitt golv
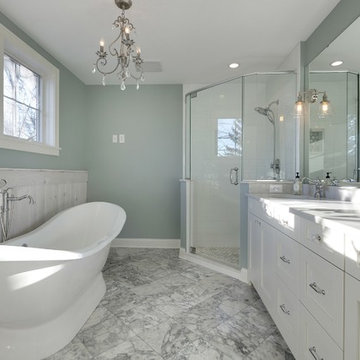
A bright master bath that brings a spa like feeling to the space.
Learn more about our showroom and kitchen and bath design: http://www.mingleteam.com

Coburg Frieze is a purified design that questions what’s really needed.
The interwar property was transformed into a long-term family home that celebrates lifestyle and connection to the owners’ much-loved garden. Prioritising quality over quantity, the crafted extension adds just 25sqm of meticulously considered space to our clients’ home, honouring Dieter Rams’ enduring philosophy of “less, but better”.
We reprogrammed the original floorplan to marry each room with its best functional match – allowing an enhanced flow of the home, while liberating budget for the extension’s shared spaces. Though modestly proportioned, the new communal areas are smoothly functional, rich in materiality, and tailored to our clients’ passions. Shielding the house’s rear from harsh western sun, a covered deck creates a protected threshold space to encourage outdoor play and interaction with the garden.
This charming home is big on the little things; creating considered spaces that have a positive effect on daily life.

Exempel på ett stort modernt vit vitt en-suite badrum, med släta luckor, vita skåp, ett fristående badkar, en dusch i en alkov, en toalettstol med hel cisternkåpa, vit kakel, keramikplattor, gröna väggar, klinkergolv i keramik, ett undermonterad handfat, marmorbänkskiva och vitt golv

Idéer för funkis vitt badrum, med ett fristående badkar, grön kakel, gröna väggar, mosaikgolv, ett fristående handfat och vitt golv
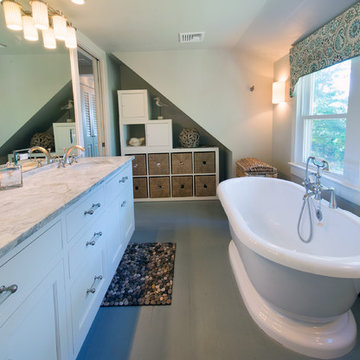
Photo by Jody Dole
Idéer för att renovera ett litet maritimt en-suite badrum, med ett undermonterad handfat, luckor med profilerade fronter, vita skåp, marmorbänkskiva, ett fristående badkar, gröna väggar och målat trägolv
Idéer för att renovera ett litet maritimt en-suite badrum, med ett undermonterad handfat, luckor med profilerade fronter, vita skåp, marmorbänkskiva, ett fristående badkar, gröna väggar och målat trägolv

Yankee Barn Homes - The post and beam master bath uses bright white, soft grays and a light shade of moss green to set a spa-like tone.
Idéer för att renovera ett stort vintage en-suite badrum, med ett fristående badkar, marmorbänkskiva, luckor med profilerade fronter, grå skåp, en hörndusch, svart och vit kakel, porslinskakel, gröna väggar, klinkergolv i porslin, ett undermonterad handfat, flerfärgat golv och dusch med gångjärnsdörr
Idéer för att renovera ett stort vintage en-suite badrum, med ett fristående badkar, marmorbänkskiva, luckor med profilerade fronter, grå skåp, en hörndusch, svart och vit kakel, porslinskakel, gröna väggar, klinkergolv i porslin, ett undermonterad handfat, flerfärgat golv och dusch med gångjärnsdörr

When the homeowners purchased this Victorian family home, this bathroom was originally a dressing room. With two beautiful large sash windows which have far-fetching views of the sea, it was immediately desired for a freestanding bath to be placed underneath the window so the views can be appreciated. This is truly a beautiful space that feels calm and collected when you walk in – the perfect antidote to the hustle and bustle of modern family life.
The bathroom is accessed from the main bedroom via a few steps. Honed marble hexagon tiles from Ca’Pietra adorn the floor and the Victoria + Albert Amiata freestanding bath with its organic curves and elegant proportions sits in front of the sash window for an elegant impact and view from the bedroom.
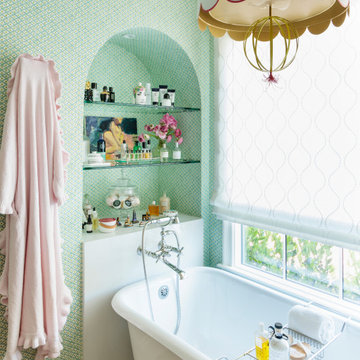
Inspiration för mellanstora eklektiska en-suite badrum, med skåp i shakerstil, ett fristående badkar och gröna väggar
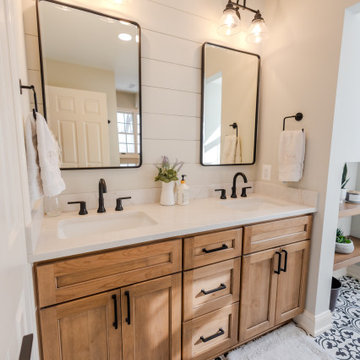
Bild på ett mellanstort lantligt vit vitt en-suite badrum, med skåp i shakerstil, skåp i ljust trä, ett fristående badkar, en dusch i en alkov, vit kakel, porslinskakel, gröna väggar, klinkergolv i porslin, ett undermonterad handfat, bänkskiva i kvarts, svart golv och dusch med gångjärnsdörr

The primary bath is a blend of classing and contemporary, with rich green tiles, chandelier, soaking tub, and sauna.
Idéer för ett stort modernt vit en-suite badrum, med skåp i shakerstil, skåp i ljust trä, ett fristående badkar, en dubbeldusch, en toalettstol med separat cisternkåpa, grön kakel, porslinskakel, gröna väggar, skiffergolv, ett undermonterad handfat, marmorbänkskiva, svart golv och dusch med gångjärnsdörr
Idéer för ett stort modernt vit en-suite badrum, med skåp i shakerstil, skåp i ljust trä, ett fristående badkar, en dubbeldusch, en toalettstol med separat cisternkåpa, grön kakel, porslinskakel, gröna väggar, skiffergolv, ett undermonterad handfat, marmorbänkskiva, svart golv och dusch med gångjärnsdörr

In this bathroom, the vanity was updated with a new Soapstone Metropolis quartz countertop with a 4” backsplash. Includes 2 Kohler Caxton undermount sinks. A Robert Flat Beveled Mirrored Medicine cabinet. Moen Wynford collection in Brushed Nickel includes 2 shower spa systems with 4 body sprays, handheld faucet, tub filler, paper holder, towel rings, robe hook. A Toto Aquia toilet color: Cotton. A Barclay Mystique 59” tub in white. A Custom Semi-frameless bypass Platinum Riviera Euro shower door. The tile in the shower is Moroccan Concrete 12x24 off white for the shower walls; Cultura Pebble Mosaic – Autumn for the shower floor and niches. An LED Trulux light with 3 zone touch plate for the shower ledge was installed. A heated towel bar. A Moen Eva 3 Bulb light in brushed nickel. On the floor is Mannington Swiss Oak-Almond luxury vinyl tile.
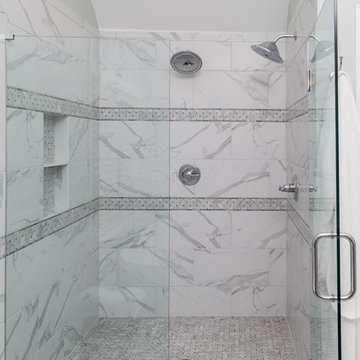
This exquisite bathroom remodel located in Alpharetta, Georgia is the perfect place for any homeowner to slip away into luxurious relaxation.
This bathroom transformation entailed removing two walls to reconfigure the vanity and maximize the square footage. A double vanity was placed to one wall to allow the placement of the beautiful Danae Free Standing Tub. The seamless Serenity Shower glass enclosure showcases detailed tile work and double Delta Cassidy shower rain cans and trim. An airy, spa-like feel was created by combining white marble style tile, Super White Dolomite vanity top and the Sea Salt Sherwin Williams paint on the walls. The dark grey shaker cabinets compliment the Bianco Gioia Marble Basket-weave accent tile and adds a touch of contrast and sophistication.
Vanity Top: 3CM Super White Dolomite with Standard Edge
Hardware: Ascendra Pulls in Polished Chrome
Tub: Danae Acrylic Freestanding Tub with Sidonie Free Standing Tub Faucet with Hand Shower in Chrome
Trims & Finishes: Delta Cassidy Series in Chrome
Tile : Kendal Bianco & Bianco Gioia Marble Basket-weave

offener Badbereich des Elternbades mit angeschlossener Ankleide. Freistehende Badewanne. Boden ist die oberflächenvergütete Betonbodenplatte. In die Bodenplatte wurde bereits zum Zeitpunkt der Erstellung alle relevanten Medien integriert.
Foto: Markus Vogt
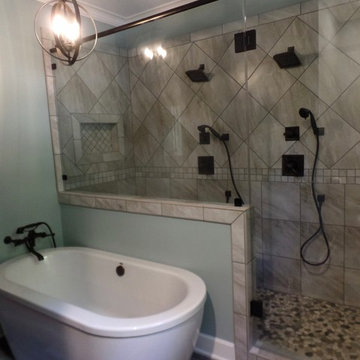
Porcelain tile floor that looks like wood, Freestanding tub with wall mount tub filler, double shower, LED light/fan above the shower, chandelier above tub, porcelain shower tile walls and mosaic flat pebble shower floor.
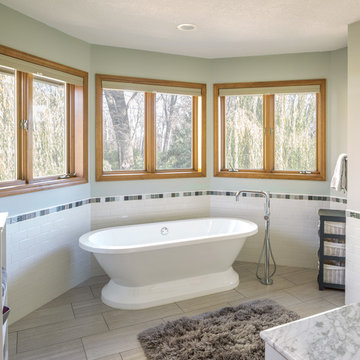
Idéer för att renovera ett mellanstort funkis en-suite badrum, med möbel-liknande, vita skåp, ett fristående badkar, en dubbeldusch, grå kakel, keramikplattor, gröna väggar, klinkergolv i keramik, ett integrerad handfat, en toalettstol med hel cisternkåpa och marmorbänkskiva

This 1930's Barrington Hills farmhouse was in need of some TLC when it was purchased by this southern family of five who planned to make it their new home. The renovation taken on by Advance Design Studio's designer Scott Christensen and master carpenter Justin Davis included a custom porch, custom built in cabinetry in the living room and children's bedrooms, 2 children's on-suite baths, a guest powder room, a fabulous new master bath with custom closet and makeup area, a new upstairs laundry room, a workout basement, a mud room, new flooring and custom wainscot stairs with planked walls and ceilings throughout the home.
The home's original mechanicals were in dire need of updating, so HVAC, plumbing and electrical were all replaced with newer materials and equipment. A dramatic change to the exterior took place with the addition of a quaint standing seam metal roofed farmhouse porch perfect for sipping lemonade on a lazy hot summer day.
In addition to the changes to the home, a guest house on the property underwent a major transformation as well. Newly outfitted with updated gas and electric, a new stacking washer/dryer space was created along with an updated bath complete with a glass enclosed shower, something the bath did not previously have. A beautiful kitchenette with ample cabinetry space, refrigeration and a sink was transformed as well to provide all the comforts of home for guests visiting at the classic cottage retreat.
The biggest design challenge was to keep in line with the charm the old home possessed, all the while giving the family all the convenience and efficiency of modern functioning amenities. One of the most interesting uses of material was the porcelain "wood-looking" tile used in all the baths and most of the home's common areas. All the efficiency of porcelain tile, with the nostalgic look and feel of worn and weathered hardwood floors. The home’s casual entry has an 8" rustic antique barn wood look porcelain tile in a rich brown to create a warm and welcoming first impression.
Painted distressed cabinetry in muted shades of gray/green was used in the powder room to bring out the rustic feel of the space which was accentuated with wood planked walls and ceilings. Fresh white painted shaker cabinetry was used throughout the rest of the rooms, accentuated by bright chrome fixtures and muted pastel tones to create a calm and relaxing feeling throughout the home.
Custom cabinetry was designed and built by Advance Design specifically for a large 70” TV in the living room, for each of the children’s bedroom’s built in storage, custom closets, and book shelves, and for a mudroom fit with custom niches for each family member by name.
The ample master bath was fitted with double vanity areas in white. A generous shower with a bench features classic white subway tiles and light blue/green glass accents, as well as a large free standing soaking tub nestled under a window with double sconces to dim while relaxing in a luxurious bath. A custom classic white bookcase for plush towels greets you as you enter the sanctuary bath.
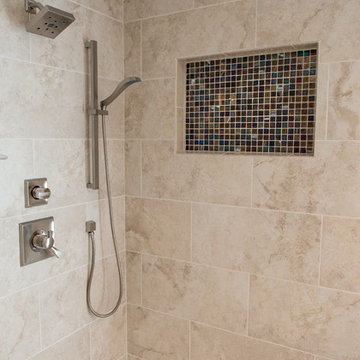
More details of the shower finishes. Glass tile highlights the 18"x24" rectangular niche for soaps, or shampoo containers. The horizontal design layout of the wall tile creates an expansive space.
Visions in Photography
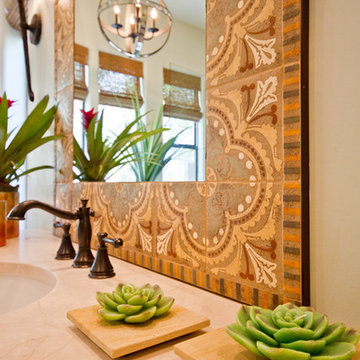
Jack London Photography
Idéer för ett stort amerikanskt en-suite badrum, med ett undermonterad handfat, luckor med infälld panel, skåp i slitet trä, bänkskiva i kalksten, ett fristående badkar, en dusch i en alkov, keramikplattor, gröna väggar och klinkergolv i porslin
Idéer för ett stort amerikanskt en-suite badrum, med ett undermonterad handfat, luckor med infälld panel, skåp i slitet trä, bänkskiva i kalksten, ett fristående badkar, en dusch i en alkov, keramikplattor, gröna väggar och klinkergolv i porslin
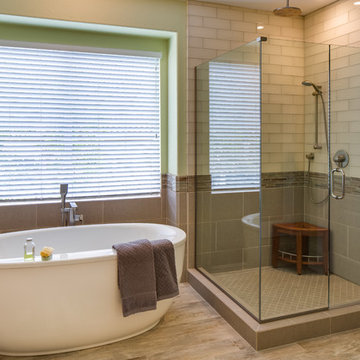
Milan Kovacevic
Inspiration för mellanstora klassiska en-suite badrum, med ett fristående badkar, en hörndusch, beige kakel, tunnelbanekakel, gröna väggar och klinkergolv i porslin
Inspiration för mellanstora klassiska en-suite badrum, med ett fristående badkar, en hörndusch, beige kakel, tunnelbanekakel, gröna väggar och klinkergolv i porslin
4 062 foton på badrum, med ett fristående badkar och gröna väggar
4
