1 130 foton på badrum, med ett fristående badkar och laminatbänkskiva
Sortera efter:
Budget
Sortera efter:Populärt i dag
61 - 80 av 1 130 foton
Artikel 1 av 3

Crédit photo: Gilles Massicard
Inspiration för stora moderna beige en-suite badrum, med öppna hyllor, vita skåp, ett fristående badkar, en hörndusch, en toalettstol med separat cisternkåpa, vit kakel, keramikplattor, blå väggar, laminatgolv, ett nedsänkt handfat, laminatbänkskiva, beiget golv och med dusch som är öppen
Inspiration för stora moderna beige en-suite badrum, med öppna hyllor, vita skåp, ett fristående badkar, en hörndusch, en toalettstol med separat cisternkåpa, vit kakel, keramikplattor, blå väggar, laminatgolv, ett nedsänkt handfat, laminatbänkskiva, beiget golv och med dusch som är öppen
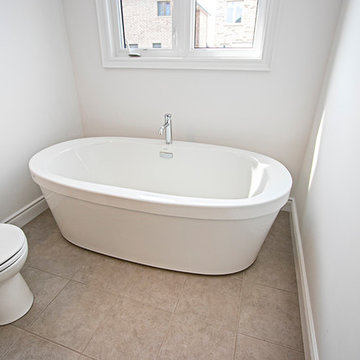
Paul Brown
Inredning av ett klassiskt mellanstort en-suite badrum, med luckor med upphöjd panel, vita skåp, klinkergolv i keramik, ett nedsänkt handfat, laminatbänkskiva, ett fristående badkar och brunt golv
Inredning av ett klassiskt mellanstort en-suite badrum, med luckor med upphöjd panel, vita skåp, klinkergolv i keramik, ett nedsänkt handfat, laminatbänkskiva, ett fristående badkar och brunt golv
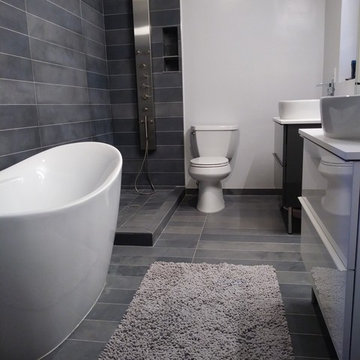
New full bathroom remodel with free-standing soaking tub and walk-in shower. Bathroom was expanded from 33' sq. ft. 78' sq. ft. New finish plumbing and electrical fixtures and installation services provided by www.greengiantconstruction.com
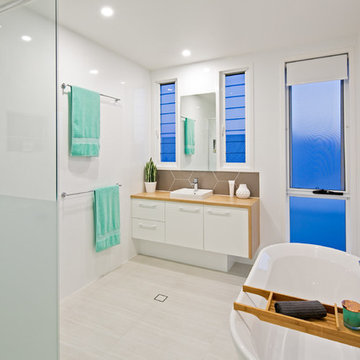
Hello House Cleveland
Minimalistisk inredning av ett stort badrum för barn, med ett fristående badkar, en dubbeldusch, en toalettstol med hel cisternkåpa, porslinskakel, vita väggar, klinkergolv i porslin, ett nedsänkt handfat, beiget golv, dusch med gångjärnsdörr, vita skåp, flerfärgad kakel och laminatbänkskiva
Minimalistisk inredning av ett stort badrum för barn, med ett fristående badkar, en dubbeldusch, en toalettstol med hel cisternkåpa, porslinskakel, vita väggar, klinkergolv i porslin, ett nedsänkt handfat, beiget golv, dusch med gångjärnsdörr, vita skåp, flerfärgad kakel och laminatbänkskiva
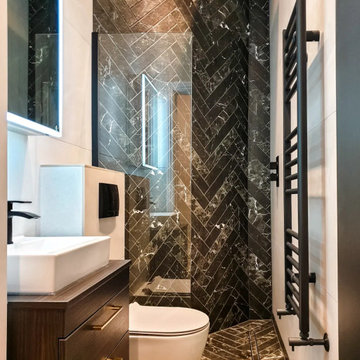
Full flat refurbishment
Idéer för ett mellanstort modernt svart badrum med dusch, med släta luckor, svarta skåp, ett fristående badkar, våtrum, en vägghängd toalettstol, svart kakel, porslinskakel, flerfärgade väggar, klinkergolv i porslin, ett nedsänkt handfat, laminatbänkskiva, flerfärgat golv och dusch med gångjärnsdörr
Idéer för ett mellanstort modernt svart badrum med dusch, med släta luckor, svarta skåp, ett fristående badkar, våtrum, en vägghängd toalettstol, svart kakel, porslinskakel, flerfärgade väggar, klinkergolv i porslin, ett nedsänkt handfat, laminatbänkskiva, flerfärgat golv och dusch med gångjärnsdörr
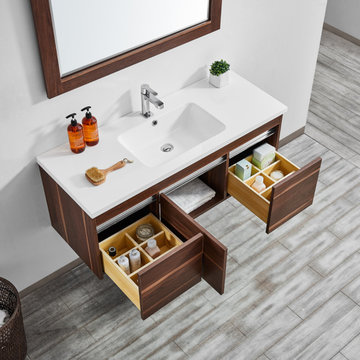
Retro charm meets contemporary style with Vinnova's Thomas. Includes soft-closing drawers and doors, flat style closures and durable acrylic drop-in sink.
Featured: Vinnova Thomas 60" Vanity
Color: Laminate veneer Walnut finish
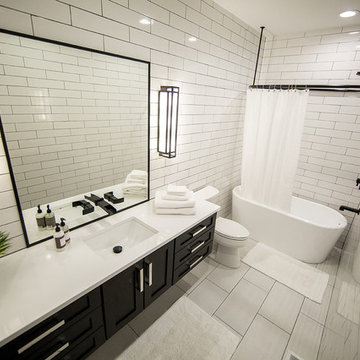
full subway tiled guest bathroom.
Inredning av ett klassiskt mellanstort badrum med dusch, med skåp i shakerstil, svarta skåp, ett fristående badkar, en dusch/badkar-kombination, en toalettstol med separat cisternkåpa, vit kakel, tunnelbanekakel, vita väggar, klinkergolv i keramik, ett undermonterad handfat, laminatbänkskiva, grått golv och dusch med duschdraperi
Inredning av ett klassiskt mellanstort badrum med dusch, med skåp i shakerstil, svarta skåp, ett fristående badkar, en dusch/badkar-kombination, en toalettstol med separat cisternkåpa, vit kakel, tunnelbanekakel, vita väggar, klinkergolv i keramik, ett undermonterad handfat, laminatbänkskiva, grått golv och dusch med duschdraperi
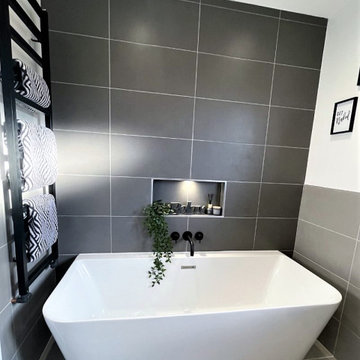
Matt Black taps by JTP are also available in brushed brass, brushed bronze and brushed black.
These gorgeous taps look sleek and sophisticated above the bath and against the grey porcelain tiles.
The niche we created in the wall is a great way to show off accessories, illuminated with the internal light. This also creates a sense of space to the area.
The bath sits perfectly between the two half tiled walls of the bathroom. Having the darker tiles on the bath wall creates a feature wall. Breaking up the light grey and adding sophistication to the room. The ladder radiator warms towels ready for when you step out the bath. Again this is in keeping of the overall look with its black finish.
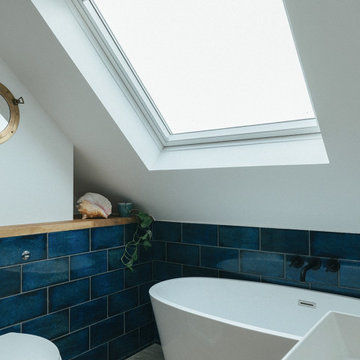
Extension and refurbishment of a semi-detached house in Hern Hill.
Extensions are modern using modern materials whilst being respectful to the original house and surrounding fabric.
Views to the treetops beyond draw occupants from the entrance, through the house and down to the double height kitchen at garden level.
From the playroom window seat on the upper level, children (and adults) can climb onto a play-net suspended over the dining table.
The mezzanine library structure hangs from the roof apex with steel structure exposed, a place to relax or work with garden views and light. More on this - the built-in library joinery becomes part of the architecture as a storage wall and transforms into a gorgeous place to work looking out to the trees. There is also a sofa under large skylights to chill and read.
The kitchen and dining space has a Z-shaped double height space running through it with a full height pantry storage wall, large window seat and exposed brickwork running from inside to outside. The windows have slim frames and also stack fully for a fully indoor outdoor feel.
A holistic retrofit of the house provides a full thermal upgrade and passive stack ventilation throughout. The floor area of the house was doubled from 115m2 to 230m2 as part of the full house refurbishment and extension project.
A huge master bathroom is achieved with a freestanding bath, double sink, double shower and fantastic views without being overlooked.
The master bedroom has a walk-in wardrobe room with its own window.
The children's bathroom is fun with under the sea wallpaper as well as a separate shower and eaves bath tub under the skylight making great use of the eaves space.
The loft extension makes maximum use of the eaves to create two double bedrooms, an additional single eaves guest room / study and the eaves family bathroom.
5 bedrooms upstairs.
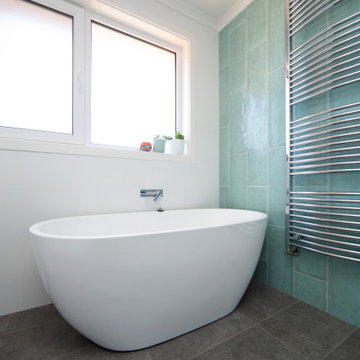
Foto på ett mellanstort funkis vit en-suite badrum, med släta luckor, vita skåp, ett fristående badkar, en dusch/badkar-kombination, en toalettstol med hel cisternkåpa, grön kakel, keramikplattor, vita väggar, klinkergolv i keramik, ett piedestal handfat, laminatbänkskiva, grått golv och med dusch som är öppen
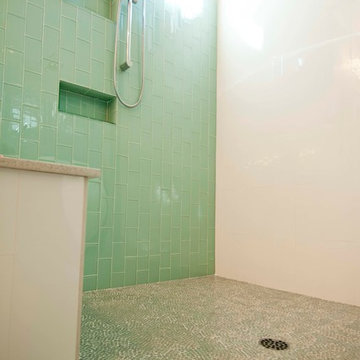
This bathroom needed some updates to achieve the modern, trendy look desired by its owners. The star features in this space are the sleek new hanging wall - mounted cabinets which are both storage efficient and stylish; their dark chocolate color also perfectly offsets the cream walls and floor. The room also features a freestanding tub, which is delicately lit by water glass windows. And for those who prefer to stand, the spacious shower features sliding glass doors, two shower heads, and a beautiful mosaic tile floor.
Elegant and relaxing, this bathroom is now the perfect place for some at-home spa time.
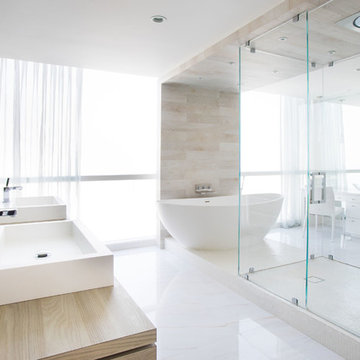
Exempel på ett stort modernt en-suite badrum, med släta luckor, skåp i ljust trä, ett fristående badkar, en kantlös dusch, stenkakel, vita väggar, marmorgolv, ett fristående handfat, laminatbänkskiva, vitt golv och dusch med gångjärnsdörr
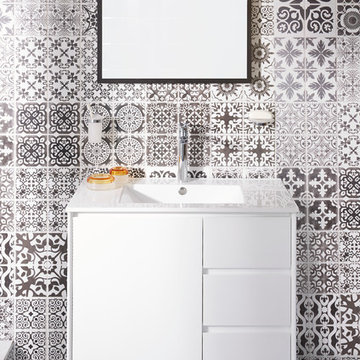
Packed with features, the Salt vanity is a 900mm wide floor standing model, all white with integrated basin and three drawers and a cupboard with soft close drawers and door. So while sleek and low key it also provides ample storage to ensure no unnecessary bathroom clutter.
All the accessories in the bathroom are from the Ceduna collection – towel rails, robe hooks, toothbrush holder, soap dish and toilet tissue holder all mirror the soft curves of the key bathroom fixtures. Each piece is of brass construction with bright chrome finish.
All products used in this bathroom are from the Raymor range. For more inspiration visit the website raymor.com.au
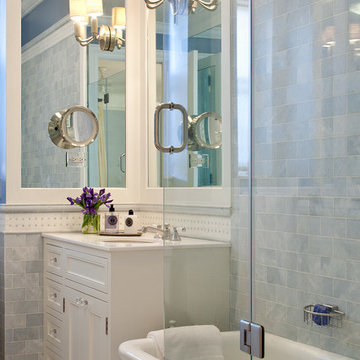
BLUES AND CALM IN THE MASTER BEDROOM - Upper West Side master bedroom in a prewar building with rich shade of blue walls and cream trim. The Urban Archeology lighting give scale and elegance to this bedroom that overlooks 72nd street.

Master Ensuite
photo by Jody Darcy
Foto på ett mellanstort funkis svart en-suite badrum, med svarta skåp, ett fristående badkar, en öppen dusch, grå kakel, keramikplattor, vita väggar, klinkergolv i keramik, ett fristående handfat, laminatbänkskiva, grått golv, med dusch som är öppen och släta luckor
Foto på ett mellanstort funkis svart en-suite badrum, med svarta skåp, ett fristående badkar, en öppen dusch, grå kakel, keramikplattor, vita väggar, klinkergolv i keramik, ett fristående handfat, laminatbänkskiva, grått golv, med dusch som är öppen och släta luckor
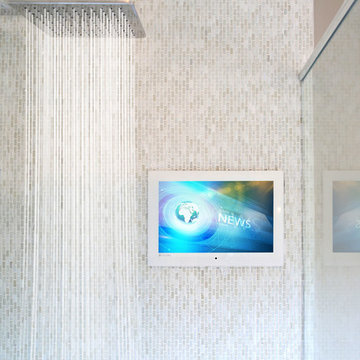
In season 6, episode 13 of Bath Crashers, contractor and host Matt Muenster and his team transform a family’s dull master bathroom into a luxury getaway.
The huge walk-in shower has two rain shower heads and a Séura Hydra Indoor Waterproof TV that is seamlessly built into the shower tile wall. The Séura Indoor Waterproof TV is designed for wet environments and won’t fog up in a steamy room. These TVs can be custom colored to match the room’s décor. Séura’s standard Pearl White TV color was chosen to complement the tiled wall.
The Séura Indoor Waterproof TV is perfectly recessed into the shower wall tile, providing an elegant and impressive display.
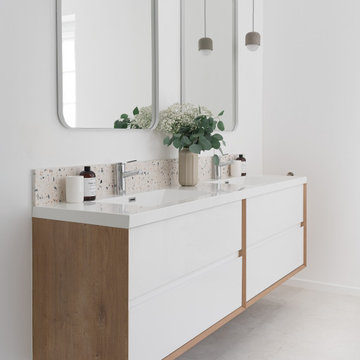
The space planning has been remodeled in order to create privacy, a separate laundry, a private toilet room, a large open shower, with a hot mop flooring. Caroline Ruszkowski created this unique space full of natural light, selected neutral colors and very soft materials. This master bathroom is elegant and provide well being and nice feeling, for a better life.
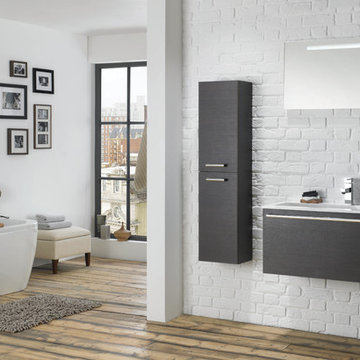
Foto på ett industriellt badrum, med ett undermonterad handfat, möbel-liknande, skåp i mörkt trä, laminatbänkskiva, ett fristående badkar, en öppen dusch, en vägghängd toalettstol, brun kakel, porslinskakel, vita väggar och klinkergolv i porslin
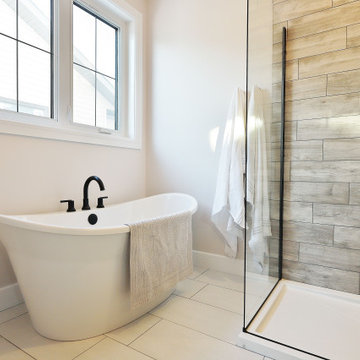
This tasteful Master Suite is made for relaxing on weekends and for getting the job done on busy weekday mornings.
Idéer för ett stort lantligt grå en-suite badrum, med skåp i shakerstil, skåp i mellenmörkt trä, ett fristående badkar, en hörndusch, vit kakel, keramikplattor, vita väggar, klinkergolv i keramik, ett nedsänkt handfat, laminatbänkskiva, vitt golv och dusch med skjutdörr
Idéer för ett stort lantligt grå en-suite badrum, med skåp i shakerstil, skåp i mellenmörkt trä, ett fristående badkar, en hörndusch, vit kakel, keramikplattor, vita väggar, klinkergolv i keramik, ett nedsänkt handfat, laminatbänkskiva, vitt golv och dusch med skjutdörr
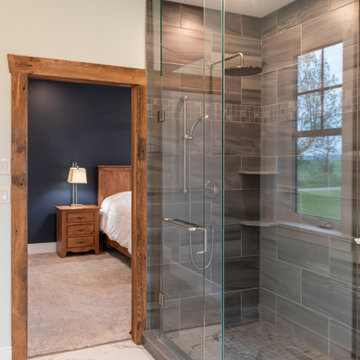
Foto på ett mellanstort rustikt flerfärgad en-suite badrum, med skåp i shakerstil, skåp i mörkt trä, ett fristående badkar, en hörndusch, grå kakel, keramikplattor, laminatbänkskiva, dusch med gångjärnsdörr, en toalettstol med hel cisternkåpa, blå väggar, laminatgolv, ett nedsänkt handfat och flerfärgat golv
1 130 foton på badrum, med ett fristående badkar och laminatbänkskiva
4
