1 112 foton på badrum, med ett fristående badkar
Sortera efter:Populärt i dag
121 - 140 av 1 112 foton
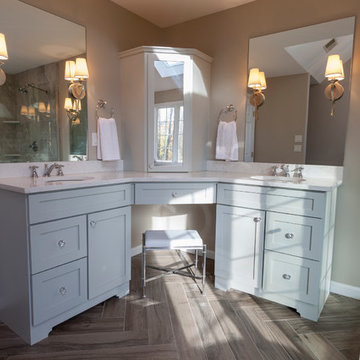
When designer Rachel Peterson of Simply Baths, Inc. first met this young, stylish couple at their house they had a small handful of items they knew they really wanted in their master bathroom: a freestanding tub, a chandelier, a larger shower and more counter space. But the truth was, the bath needed a major face-lift. The space was outdated and lacked personality. It certainly didn't reflect the homeowners and their elegant aesthetic. The combination of stone and wood tiles lends just enough of a rustic flair to bring a little bit of the outdoors in and while helping to balance some of the feminine elements in the room with simple masculine touches.
Featuring Dura Supreme Cabinetry.
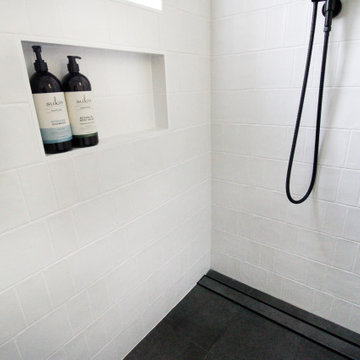
Inredning av ett mellanstort badrum, med möbel-liknande, skåp i mörkt trä, ett fristående badkar, en öppen dusch, vit kakel, keramikplattor, vita väggar, klinkergolv i porslin, ett fristående handfat, träbänkskiva, grått golv och med dusch som är öppen
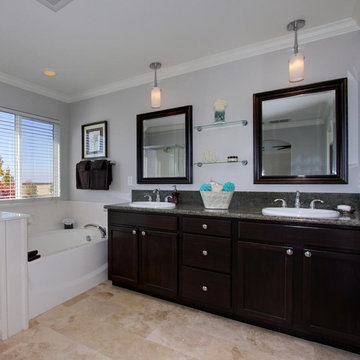
Idéer för vintage badrum, med ett nedsänkt handfat, släta luckor, skåp i mörkt trä, granitbänkskiva, ett fristående badkar, beige kakel och stenhäll
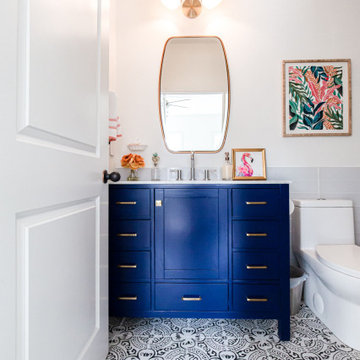
Inredning av ett modernt mellanstort vit vitt badrum för barn, med skåp i shakerstil, blå skåp, ett fristående badkar, en dusch/badkar-kombination, en toalettstol med hel cisternkåpa, svart och vit kakel, cementkakel, vita väggar, cementgolv, ett undermonterad handfat, marmorbänkskiva, flerfärgat golv och dusch med duschdraperi
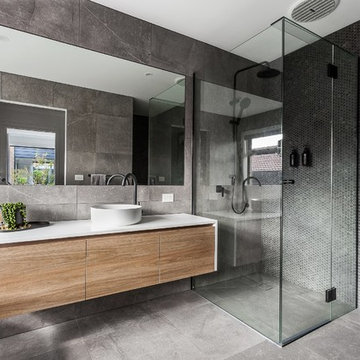
dark moody tones
Modern inredning av ett mellanstort vit vitt en-suite badrum, med öppna hyllor, skåp i mellenmörkt trä, ett fristående badkar, en hörndusch, en toalettstol med separat cisternkåpa, grå kakel, grå väggar, ett nedsänkt handfat, bänkskiva i kvarts, grått golv och dusch med gångjärnsdörr
Modern inredning av ett mellanstort vit vitt en-suite badrum, med öppna hyllor, skåp i mellenmörkt trä, ett fristående badkar, en hörndusch, en toalettstol med separat cisternkåpa, grå kakel, grå väggar, ett nedsänkt handfat, bänkskiva i kvarts, grått golv och dusch med gångjärnsdörr
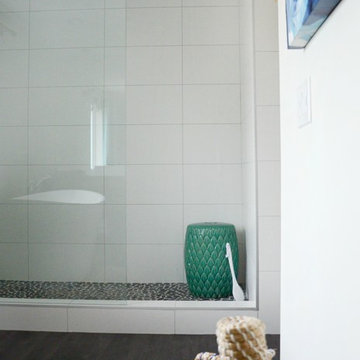
Foto på ett mellanstort skandinaviskt en-suite badrum, med öppna hyllor, skåp i mellenmörkt trä, ett fristående badkar, en öppen dusch, en toalettstol med separat cisternkåpa, vit kakel, keramikplattor, vita väggar, laminatgolv, ett fristående handfat, bänkskiva i betong, brunt golv och dusch med skjutdörr
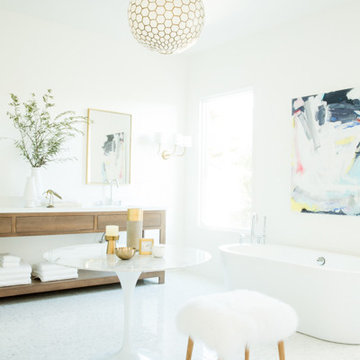
Light, airy, calm and a hint of unexpected were the guilding principles for this master bathroom. The client mentioned that she had a white tulip table that didn't have a home. I thought it would be the perfect "centerpiece" for the room. Fun design fact: The client herself painted the pewter frame of the capiz pendant light, gold, with a handful of Q-tips and a lot of patience, for a softer, gilded look. Shop the bath here http://www.decorist.com/showhouse/room/7/master-bathroom/
Photo by Aubrie Pick

“..2 Bryant Avenue Fairfield West is a success story being one of the rare, wonderful collaborations between a great client, builder and architect, where the intention and result were to create a calm refined, modernist single storey home for a growing family and where attention to detail is evident.
Designed with Bauhaus principles in mind where architecture, technology and art unite as one and where the exemplification of the famed French early modernist Architect & painter Le Corbusier’s statement ‘machine for modern living’ is truly the result, the planning concept was to simply to wrap minimalist refined series of spaces around a large north-facing courtyard so that low-winter sun could enter the living spaces and provide passive thermal activation in winter and so that light could permeate the living spaces. The courtyard also importantly provides a visual centerpiece where outside & inside merge.
By providing solid brick walls and concrete floors, this thermal optimization is achieved with the house being cool in summer and warm in winter, making the home capable of being naturally ventilated and naturally heated. A large glass entry pivot door leads to a raised central hallway spine that leads to a modern open living dining kitchen wing. Living and bedrooms rooms are zoned separately, setting-up a spatial distinction where public vs private are working in unison, thereby creating harmony for this modern home. Spacious & well fitted laundry & bathrooms complement this home.
What cannot be understood in pictures & plans with this home, is the intangible feeling of peace, quiet and tranquility felt by all whom enter and dwell within it. The words serenity, simplicity and sublime often come to mind in attempting to describe it, being a continuation of many fine similar modernist homes by the sole practitioner Architect Ibrahim Conlon whom is a local Sydney Architect with a large tally of quality homes under his belt. The Architect stated that this house is best and purest example to date, as a true expression of the regionalist sustainable modern architectural principles he practises with.
Seeking to express the epoch of our time, this building remains a fine example of western Sydney early 21st century modernist suburban architecture that is a surprising relief…”
Kind regards
-----------------------------------------------------
Architect Ibrahim Conlon
Managing Director + Principal Architect
Nominated Responsible Architect under NSW Architect Act 2003
SEPP65 Qualified Designer under the Environmental Planning & Assessment Regulation 2000
M.Arch(UTS) B.A Arch(UTS) ADAD(CIT) AICOMOS RAIA
Chartered Architect NSW Registration No. 10042
Associate ICOMOS
M: 0404459916
E: ibrahim@iscdesign.com.au
O; Suite 1, Level 1, 115 Auburn Road Auburn NSW Australia 2144
W; www.iscdesign.com.au
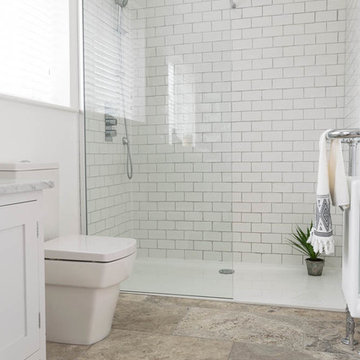
A simply stunning bathroom laid with our Silver Tumbled Travertine.
Inspiration för mellanstora moderna vitt badrum för barn, med möbel-liknande, vita skåp, ett fristående badkar, en öppen dusch, vit kakel, tunnelbanekakel, grå väggar, travertin golv, marmorbänkskiva, grått golv och med dusch som är öppen
Inspiration för mellanstora moderna vitt badrum för barn, med möbel-liknande, vita skåp, ett fristående badkar, en öppen dusch, vit kakel, tunnelbanekakel, grå väggar, travertin golv, marmorbänkskiva, grått golv och med dusch som är öppen
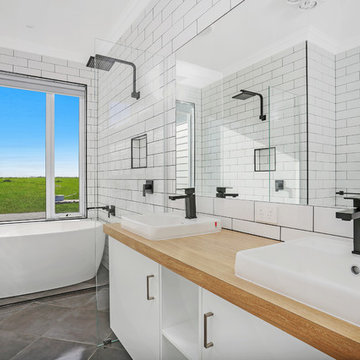
This beautiful home was custom designed to maximize the amazing views of the river as well as optimizing sun orientation. The front facade is a charming provincial ranch style including white weatherboards with the interior lending itself to a modern industrial with timeless warm tones.
Photos:
Kane Horwill
m 0418 174 171
www.facebook.com/open2viewvictoriasouthwest
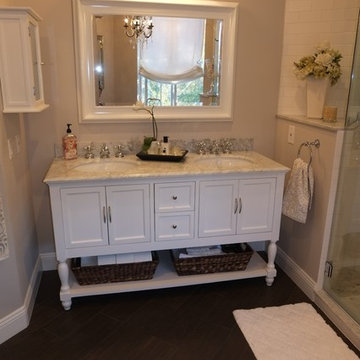
Inspiration för ett mellanstort vintage en-suite badrum, med luckor med infälld panel, vita skåp, marmorbänkskiva, ett fristående badkar, brun kakel, porslinskakel och klinkergolv i porslin
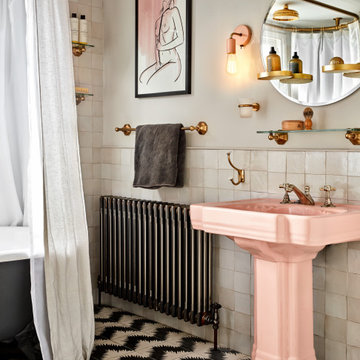
Inredning av ett mellanstort en-suite badrum, med ett fristående badkar, en dusch/badkar-kombination, rosa kakel, keramikplattor, ett piedestal handfat, dusch med duschdraperi, beige väggar och klinkergolv i porslin
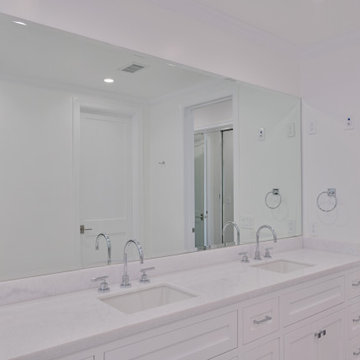
@BuildCisco 1-877-BUILD-57
Inspiration för ett mellanstort vintage vit vitt en-suite badrum, med skåp i shakerstil, vita skåp, ett fristående badkar, en hörndusch, en vägghängd toalettstol, vit kakel, marmorkakel, vita väggar, klinkergolv i porslin, granitbänkskiva och vitt golv
Inspiration för ett mellanstort vintage vit vitt en-suite badrum, med skåp i shakerstil, vita skåp, ett fristående badkar, en hörndusch, en vägghängd toalettstol, vit kakel, marmorkakel, vita väggar, klinkergolv i porslin, granitbänkskiva och vitt golv
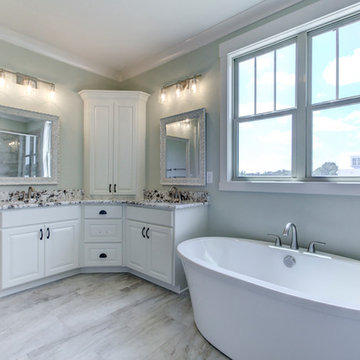
Sherwin-Williams Ancient Marble on Walls and Pure White Trim. Daltile Severino Fog 12 x 24 on Floor, Daltile Severino Fog 10 x 14 on Shower walls. Daltile Severino Fog 2 x 2 on Shower Floor
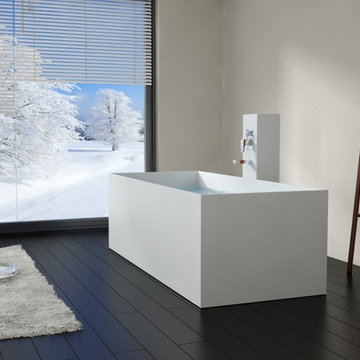
Factory Direct Pricing. Please Call 415-644-5888 to visit our Showroom or to get for more info. Please visit our website at www.badeloft.coFactory Direct Pricing. Please Call 415-644-5888 to visit our Showroom or to get for more info. Please visit our website at www.badeloft.com. Our showroom is located at 2829 Bridgeway Sausalito, CA 94965. Photos Owned by Badeloft USA LLC.m. Our showroom is located at 2829 Bridgeway Sausalito, CA 94965. Photos Owned by Badeloft USA LLC.
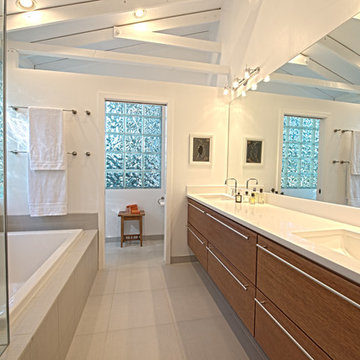
Idéer för mellanstora funkis en-suite badrum, med ett undermonterad handfat, släta luckor, skåp i mellenmörkt trä, bänkskiva i kvarts, ett fristående badkar, en dubbeldusch, grå kakel, keramikplattor, gula väggar och klinkergolv i porslin
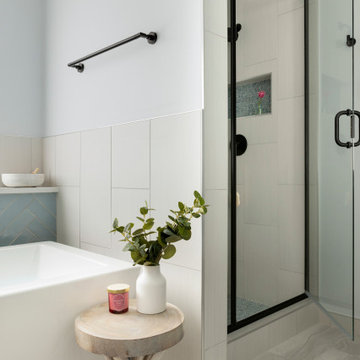
Modern inredning av ett stort vit vitt en-suite badrum, med släta luckor, svarta skåp, ett fristående badkar, en hörndusch, en toalettstol med separat cisternkåpa, beige kakel, keramikplattor, grå väggar, klinkergolv i porslin, ett nedsänkt handfat, kaklad bänkskiva, grått golv och dusch med gångjärnsdörr
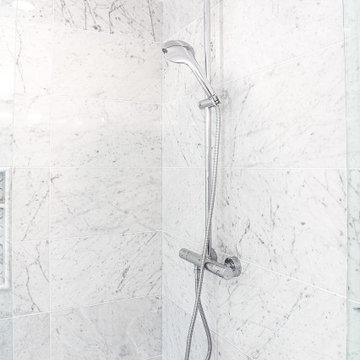
Bild på ett mellanstort vintage vit vitt en-suite badrum, med skåp i shakerstil, grå skåp, ett fristående badkar, en kantlös dusch, en toalettstol med hel cisternkåpa, grå kakel, marmorkakel, vita väggar, marmorgolv, ett undermonterad handfat, bänkskiva i kvarts, grått golv och dusch med gångjärnsdörr
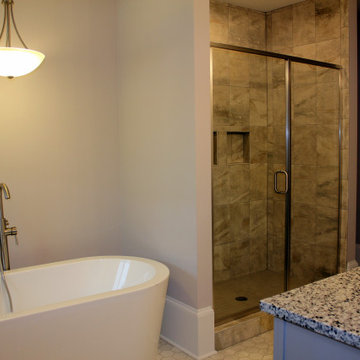
Teakwood added a large Master Bath with stand alone soaking tub, large tile shower, double bowl vanity sink and storage.
Inspiration för ett mellanstort vintage flerfärgad flerfärgat en-suite badrum, med släta luckor, grå skåp, ett fristående badkar, en dusch i en alkov, en toalettstol med separat cisternkåpa, beige kakel, keramikplattor, grå väggar, vinylgolv, ett undermonterad handfat, granitbänkskiva, flerfärgat golv och dusch med gångjärnsdörr
Inspiration för ett mellanstort vintage flerfärgad flerfärgat en-suite badrum, med släta luckor, grå skåp, ett fristående badkar, en dusch i en alkov, en toalettstol med separat cisternkåpa, beige kakel, keramikplattor, grå väggar, vinylgolv, ett undermonterad handfat, granitbänkskiva, flerfärgat golv och dusch med gångjärnsdörr
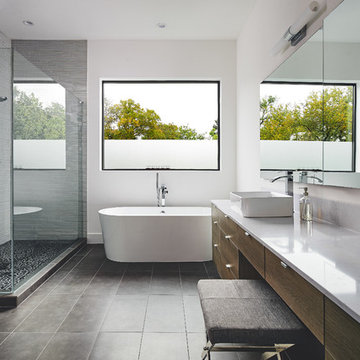
This modern residence in North Dallas consists of 4 bedrooms and 4 1/2 baths with a large great room and adjoining game room. Blocks away from the future Dallas Midtown, this residence fits right in with its urban neighbors.
1 112 foton på badrum, med ett fristående badkar
7