6 980 foton på badrum, med ett fristående badkar
Sortera efter:
Budget
Sortera efter:Populärt i dag
161 - 180 av 6 980 foton
Artikel 1 av 3

The soaking tub was positioned to capture views of the tree canopy beyond. The vanity mirror floats in the space, exposing glimpses of the shower behind.

Masterfully designed and executed Master Bath remodel in Landenburg PA. Dual Fabuwood Nexus Frost vanities flank the bathrooms double door entry. A new spacious shower with clean porcelain tiles and clear glass surround replaced the original cramped shower room. The spacious freestanding tub looks perfect in its new custom trimmed opening. The show stopper is the fantastic tile floor; what a classic look and pop of flavor. Kudos to the client and Stacy Nass our selections coordinator on this AWESOME new look.

Bild på ett lantligt vit vitt en-suite badrum, med vita skåp, ett fristående badkar, en kantlös dusch, vita väggar, ett undermonterad handfat, vitt golv och släta luckor

This project was a full remodel of a master bedroom and bathroom
Idéer för att renovera ett mellanstort funkis en-suite badrum, med öppna hyllor, bruna skåp, ett fristående badkar, en kantlös dusch, en toalettstol med hel cisternkåpa, blå kakel, tunnelbanekakel, vita väggar, terrazzogolv, ett väggmonterat handfat, gult golv och med dusch som är öppen
Idéer för att renovera ett mellanstort funkis en-suite badrum, med öppna hyllor, bruna skåp, ett fristående badkar, en kantlös dusch, en toalettstol med hel cisternkåpa, blå kakel, tunnelbanekakel, vita väggar, terrazzogolv, ett väggmonterat handfat, gult golv och med dusch som är öppen

The master bath is a true oasis, with white marble on the floor, countertop and backsplash, in period-appropriate subway and basket-weave patterns. Wall and floor-mounted chrome fixtures at the sink, tub and shower provide vintage charm and contemporary function. Chrome accents are also found in the light fixtures, cabinet hardware and accessories. The heated towel bars and make-up area with lit mirror provide added luxury. Access to the master closet is through the wood 5-panel pocket door.

Idéer för att renovera ett stort lantligt vit vitt en-suite badrum, med ett fristående badkar, en hörndusch, svart och vit kakel, vit kakel, grå väggar, flerfärgat golv, dusch med gångjärnsdörr, luckor med infälld panel, vita skåp, keramikplattor, cementgolv och ett fristående handfat

Renovation of a master bath suite, dressing room and laundry room in a log cabin farm house. Project involved expanding the space to almost three times the original square footage, which resulted in the attractive exterior rock wall becoming a feature interior wall in the bathroom, accenting the stunning copper soaking bathtub.
A two tone brick floor in a herringbone pattern compliments the variations of color on the interior rock and log walls. A large picture window near the copper bathtub allows for an unrestricted view to the farmland. The walk in shower walls are porcelain tiles and the floor and seat in the shower are finished with tumbled glass mosaic penny tile. His and hers vanities feature soapstone counters and open shelving for storage.
Concrete framed mirrors are set above each vanity and the hand blown glass and concrete pendants compliment one another.
Interior Design & Photo ©Suzanne MacCrone Rogers
Architectural Design - Robert C. Beeland, AIA, NCARB

This 3,036 sq. ft custom farmhouse has layers of character on the exterior with metal roofing, cedar impressions and board and batten siding details. Inside, stunning hickory storehouse plank floors cover the home as well as other farmhouse inspired design elements such as sliding barn doors. The house has three bedrooms, two and a half bathrooms, an office, second floor laundry room, and a large living room with cathedral ceilings and custom fireplace.
Photos by Tessa Manning
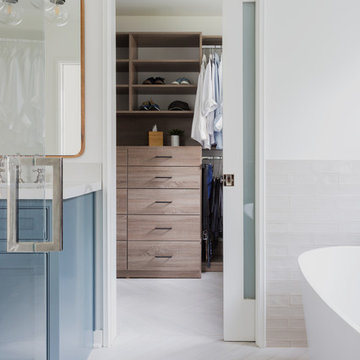
Master Bathroom Addition with custom double vanity.
Photo Credit: Amy Bartlam
Inspiration för mellanstora moderna en-suite badrum, med skåp i shakerstil, blå skåp, ett fristående badkar, en hörndusch, beige kakel, tunnelbanekakel, vita väggar, klinkergolv i porslin, ett undermonterad handfat, marmorbänkskiva, vitt golv och dusch med gångjärnsdörr
Inspiration för mellanstora moderna en-suite badrum, med skåp i shakerstil, blå skåp, ett fristående badkar, en hörndusch, beige kakel, tunnelbanekakel, vita väggar, klinkergolv i porslin, ett undermonterad handfat, marmorbänkskiva, vitt golv och dusch med gångjärnsdörr

INTERIOR
---
-Two-zone heating and cooling system results in higher energy efficiency and quicker warming/cooling times
-Fiberglass and 3.5” spray foam insulation that exceeds industry standards
-Sophisticated hardwood flooring, engineered for an elevated design aesthetic, greater sustainability, and the highest green-build rating, with a 25-year warranty
-Custom cabinetry made from solid wood and plywood for sustainable, quality cabinets in the kitchen and bathroom vanities
-Fisher & Paykel DCS Professional Grade home appliances offer a chef-quality cooking experience everyday
-Designer's choice quartz countertops offer both a luxurious look and excellent durability
-Danze plumbing fixtures throughout the home provide unparalleled quality
-DXV luxury single-piece toilets with significantly higher ratings than typical builder-grade toilets
-Lighting fixtures by Matteo Lighting, a premier lighting company known for its sophisticated and contemporary designs
-All interior paint is designer grade by Benjamin Moore
-Locally sourced and produced, custom-made interior wooden doors with glass inserts
-Spa-style mater bath featuring Italian designer tile and heated flooring
-Lower level flex room plumbed and wired for a secondary kitchen - au pair quarters, expanded generational family space, entertainment floor - you decide!
-Electric car charging
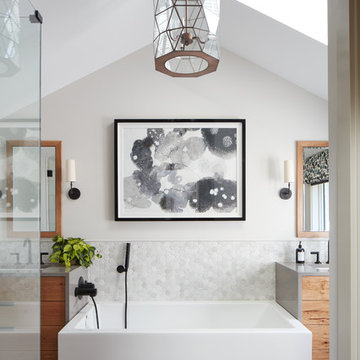
Inredning av ett klassiskt mellanstort grå grått en-suite badrum, med ett fristående badkar, vit kakel, vita väggar, ett undermonterad handfat, brunt golv, en hörndusch, marmorkakel, klinkergolv i keramik, granitbänkskiva, dusch med gångjärnsdörr, släta luckor och skåp i mellenmörkt trä

Tom Roe
Inspiration för stora retro en-suite badrum, med möbel-liknande, svarta skåp, ett fristående badkar, en öppen dusch, tunnelbanekakel, mosaikgolv, ett integrerad handfat, marmorbänkskiva och flerfärgat golv
Inspiration för stora retro en-suite badrum, med möbel-liknande, svarta skåp, ett fristående badkar, en öppen dusch, tunnelbanekakel, mosaikgolv, ett integrerad handfat, marmorbänkskiva och flerfärgat golv

Our recent project in De Beauvoir, Hackney's bathroom.
Solid cast concrete sink, marble floors and polished concrete walls.
Photo: Ben Waterhouse
Idéer för ett mellanstort industriellt badrum, med ett fristående badkar, en öppen dusch, vita väggar, marmorgolv, vita skåp, en toalettstol med hel cisternkåpa, ett avlångt handfat, marmorbänkskiva, flerfärgat golv och med dusch som är öppen
Idéer för ett mellanstort industriellt badrum, med ett fristående badkar, en öppen dusch, vita väggar, marmorgolv, vita skåp, en toalettstol med hel cisternkåpa, ett avlångt handfat, marmorbänkskiva, flerfärgat golv och med dusch som är öppen

We planned for a half height wall beside the toilet, and added shampoo niches in the half wall to hide all the products in the shower. A cabinet over the toilet was custom built to house the toilet paper, and angled to follow the slope of the ceiling. Custom magazine rack was added beside the toilet and painted out to match the walls.
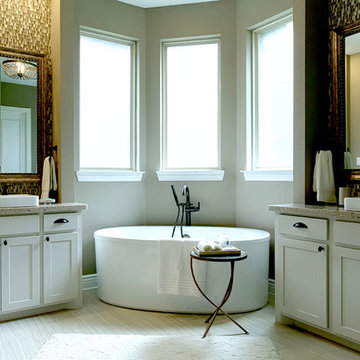
Bathroom designed by Ashton Woods Homes
Photo by Fernando De Los Santos
Klassisk inredning av ett stort en-suite badrum, med skåp i shakerstil, vita skåp, ett fristående badkar, beige kakel, brun kakel, grå väggar, mosaik, klinkergolv i porslin, ett fristående handfat, bänkskiva i kvarts och vitt golv
Klassisk inredning av ett stort en-suite badrum, med skåp i shakerstil, vita skåp, ett fristående badkar, beige kakel, brun kakel, grå väggar, mosaik, klinkergolv i porslin, ett fristående handfat, bänkskiva i kvarts och vitt golv

Tom Zikas
Foto på ett mellanstort rustikt en-suite badrum, med ett fristående badkar, beige kakel, en hörndusch, mellanmörkt trägolv, beige väggar, porslinskakel och med dusch som är öppen
Foto på ett mellanstort rustikt en-suite badrum, med ett fristående badkar, beige kakel, en hörndusch, mellanmörkt trägolv, beige väggar, porslinskakel och med dusch som är öppen
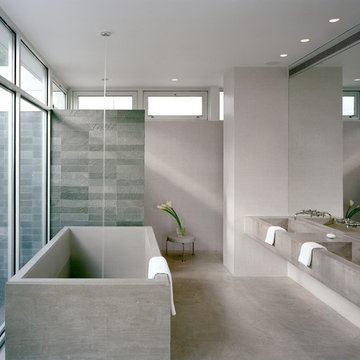
Peter Aaron
Inspiration för ett funkis en-suite badrum, med ett fristående badkar, en kantlös dusch, betonggolv, ett integrerad handfat och bänkskiva i betong
Inspiration för ett funkis en-suite badrum, med ett fristående badkar, en kantlös dusch, betonggolv, ett integrerad handfat och bänkskiva i betong
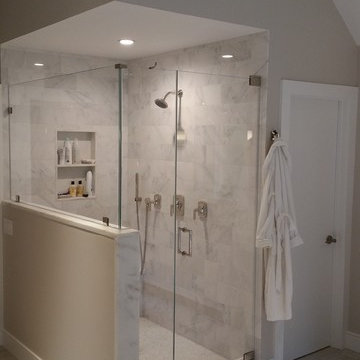
Salem NY renovation. Couple expanded current small master bath with a small addition. They gained dual vanities, a free standing tub to look out at their treehouse view, a separate water closet and beautiful walk in shower with seat. with both modern and traditional features, this is now a relaxing and timeless retreat for the couple.

Julie Mifsud Interior Design
www.juliemifsuddesign.com/
Inspiration för klassiska badrum, med luckor med infälld panel, vita skåp, ett fristående badkar, grå kakel och grå väggar
Inspiration för klassiska badrum, med luckor med infälld panel, vita skåp, ett fristående badkar, grå kakel och grå väggar

Jaime Alvarez jaimephoto.com
Bild på ett industriellt badrum, med ett väggmonterat handfat, ett fristående badkar, en öppen dusch, vita väggar, mosaikgolv, svart och vit kakel, svart golv och med dusch som är öppen
Bild på ett industriellt badrum, med ett väggmonterat handfat, ett fristående badkar, en öppen dusch, vita väggar, mosaikgolv, svart och vit kakel, svart golv och med dusch som är öppen
6 980 foton på badrum, med ett fristående badkar
9
