18 808 foton på badrum, med ett fristående handfat och bänkskiva i kvarts
Sortera efter:
Budget
Sortera efter:Populärt i dag
61 - 80 av 18 808 foton
Artikel 1 av 3

Lane Dittoe Photographs
[FIXE] design house interors
Idéer för att renovera ett mellanstort 50 tals en-suite badrum, med släta luckor, skåp i mörkt trä, ett fristående badkar, en kantlös dusch, vit kakel, keramikplattor, vita väggar, klinkergolv i porslin, ett fristående handfat, bänkskiva i kvarts, svart golv och dusch med gångjärnsdörr
Idéer för att renovera ett mellanstort 50 tals en-suite badrum, med släta luckor, skåp i mörkt trä, ett fristående badkar, en kantlös dusch, vit kakel, keramikplattor, vita väggar, klinkergolv i porslin, ett fristående handfat, bänkskiva i kvarts, svart golv och dusch med gångjärnsdörr
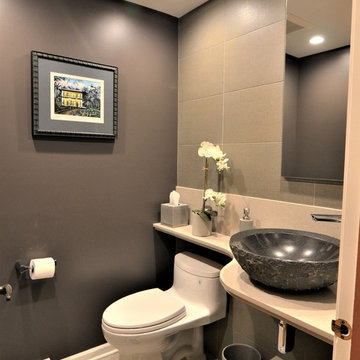
Joseph Kiselyk
Exempel på ett litet modernt toalett, med en toalettstol med hel cisternkåpa, brun kakel, porslinskakel, lila väggar, klinkergolv i porslin, ett fristående handfat, bänkskiva i kvarts och grått golv
Exempel på ett litet modernt toalett, med en toalettstol med hel cisternkåpa, brun kakel, porslinskakel, lila väggar, klinkergolv i porslin, ett fristående handfat, bänkskiva i kvarts och grått golv
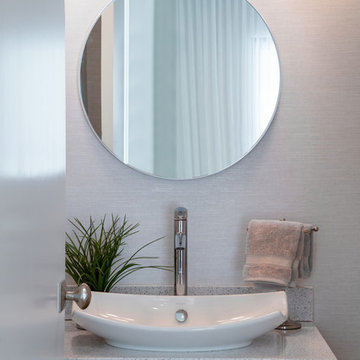
Ryan Gamma Photography
Idéer för ett mellanstort modernt toalett, med släta luckor, grå skåp, en toalettstol med separat cisternkåpa, grå väggar, ljust trägolv, ett fristående handfat, bänkskiva i kvarts och brunt golv
Idéer för ett mellanstort modernt toalett, med släta luckor, grå skåp, en toalettstol med separat cisternkåpa, grå väggar, ljust trägolv, ett fristående handfat, bänkskiva i kvarts och brunt golv
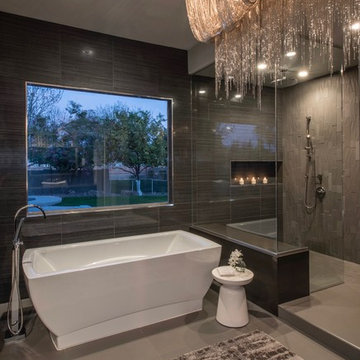
Sandler Photography
Idéer för mycket stora funkis en-suite badrum, med släta luckor, skåp i mellenmörkt trä, ett fristående badkar, en hörndusch, en toalettstol med hel cisternkåpa, grå kakel, porslinskakel, grå väggar, klinkergolv i porslin, ett fristående handfat, bänkskiva i kvarts, grått golv och med dusch som är öppen
Idéer för mycket stora funkis en-suite badrum, med släta luckor, skåp i mellenmörkt trä, ett fristående badkar, en hörndusch, en toalettstol med hel cisternkåpa, grå kakel, porslinskakel, grå väggar, klinkergolv i porslin, ett fristående handfat, bänkskiva i kvarts, grått golv och med dusch som är öppen

Photography: Julia Lynn
Inspiration för små klassiska vitt toaletter, med grå väggar, mörkt trägolv, ett fristående handfat, brunt golv, flerfärgad kakel, mosaik och bänkskiva i kvarts
Inspiration för små klassiska vitt toaletter, med grå väggar, mörkt trägolv, ett fristående handfat, brunt golv, flerfärgad kakel, mosaik och bänkskiva i kvarts

The homeowners had just purchased this home in El Segundo and they had remodeled the kitchen and one of the bathrooms on their own. However, they had more work to do. They felt that the rest of the project was too big and complex to tackle on their own and so they retained us to take over where they left off. The main focus of the project was to create a master suite and take advantage of the rather large backyard as an extension of their home. They were looking to create a more fluid indoor outdoor space.
When adding the new master suite leaving the ceilings vaulted along with French doors give the space a feeling of openness. The window seat was originally designed as an architectural feature for the exterior but turned out to be a benefit to the interior! They wanted a spa feel for their master bathroom utilizing organic finishes. Since the plan is that this will be their forever home a curbless shower was an important feature to them. The glass barn door on the shower makes the space feel larger and allows for the travertine shower tile to show through. Floating shelves and vanity allow the space to feel larger while the natural tones of the porcelain tile floor are calming. The his and hers vessel sinks make the space functional for two people to use it at once. The walk-in closet is open while the master bathroom has a white pocket door for privacy.
Since a new master suite was added to the home we converted the existing master bedroom into a family room. Adding French Doors to the family room opened up the floorplan to the outdoors while increasing the amount of natural light in this room. The closet that was previously in the bedroom was converted to built in cabinetry and floating shelves in the family room. The French doors in the master suite and family room now both open to the same deck space.
The homes new open floor plan called for a kitchen island to bring the kitchen and dining / great room together. The island is a 3” countertop vs the standard inch and a half. This design feature gives the island a chunky look. It was important that the island look like it was always a part of the kitchen. Lastly, we added a skylight in the corner of the kitchen as it felt dark once we closed off the side door that was there previously.
Repurposing rooms and opening the floor plan led to creating a laundry closet out of an old coat closet (and borrowing a small space from the new family room).
The floors become an integral part of tying together an open floor plan like this. The home still had original oak floors and the homeowners wanted to maintain that character. We laced in new planks and refinished it all to bring the project together.
To add curb appeal we removed the carport which was blocking a lot of natural light from the outside of the house. We also re-stuccoed the home and added exterior trim.

Clay Cox, Kitchen Designer; Giovanni Photography
Inspiration för mellanstora klassiska toaletter, med luckor med infälld panel, svarta skåp, en toalettstol med separat cisternkåpa, svarta väggar, klinkergolv i keramik, ett fristående handfat, bänkskiva i kvarts och flerfärgat golv
Inspiration för mellanstora klassiska toaletter, med luckor med infälld panel, svarta skåp, en toalettstol med separat cisternkåpa, svarta väggar, klinkergolv i keramik, ett fristående handfat, bänkskiva i kvarts och flerfärgat golv
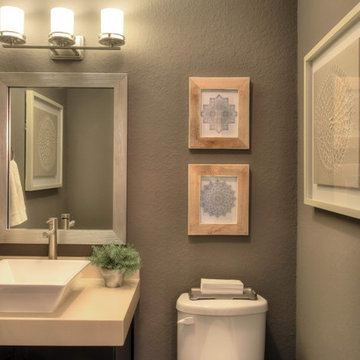
Inspiration för ett litet funkis toalett, med släta luckor, svarta skåp, en toalettstol med separat cisternkåpa, grå väggar, ett fristående handfat och bänkskiva i kvarts
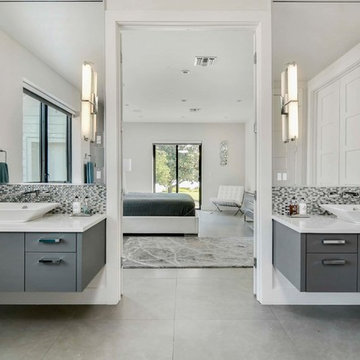
Inspiration för ett stort funkis en-suite badrum, med släta luckor, grå skåp, en dusch i en alkov, en toalettstol med hel cisternkåpa, grå kakel, glaskakel, vita väggar, klinkergolv i porslin, ett fristående handfat, bänkskiva i kvarts och grått golv
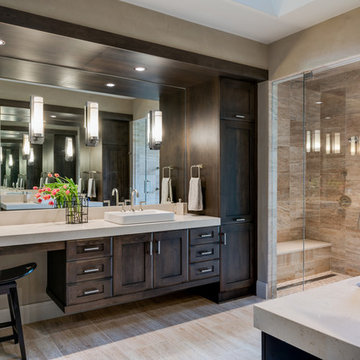
Interior Designer: Allard & Roberts Interior Design, Inc.
Builder: Glennwood Custom Builders
Architect: Con Dameron
Photographer: Kevin Meechan
Doors: Sun Mountain
Cabinetry: Advance Custom Cabinetry
Countertops & Fireplaces: Mountain Marble & Granite
Window Treatments: Blinds & Designs, Fletcher NC
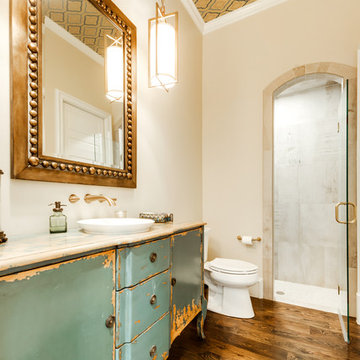
Bild på ett mellanstort vintage badrum med dusch, med en dusch i en alkov, ett fristående handfat och bänkskiva i kvarts
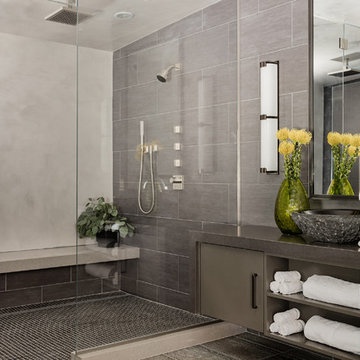
Photography by Michael J. Lee
Inredning av ett modernt stort en-suite badrum, med släta luckor, grå skåp, grå kakel, porslinskakel, grå väggar, travertin golv, ett fristående handfat, bänkskiva i kvarts, en dusch i en alkov och dusch med gångjärnsdörr
Inredning av ett modernt stort en-suite badrum, med släta luckor, grå skåp, grå kakel, porslinskakel, grå väggar, travertin golv, ett fristående handfat, bänkskiva i kvarts, en dusch i en alkov och dusch med gångjärnsdörr
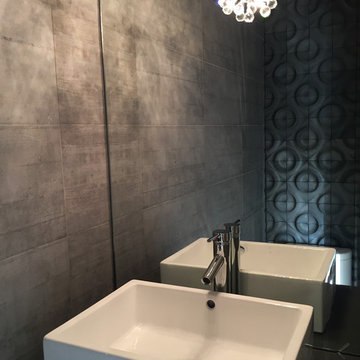
Artisanal powder room featuring floor to ceiling tile. The designer adds drama to this space by contrasting two types of concrete tile: sophisticated 3D accent wall concrete tile against raw concrete main walls tile. These darker finishes contrast Eleganza Crystal Stone 2.0 bright white floor tile. The room has multiple light sources including a transitional pendant and under-lighting beneath the floating vanity.
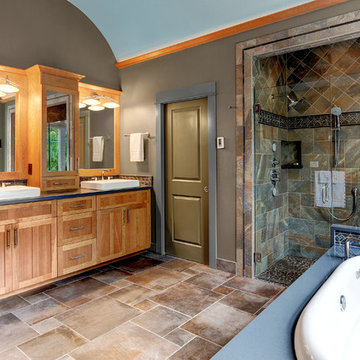
Foto på ett stort amerikanskt en-suite badrum, med skåp i shakerstil, skåp i ljust trä, ett platsbyggt badkar, en kantlös dusch, flerfärgad kakel, porslinskakel, bruna väggar, klinkergolv i porslin, ett fristående handfat och bänkskiva i kvarts
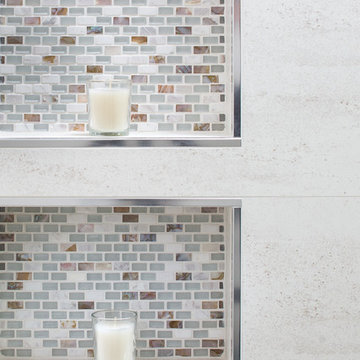
Modern master bath remodel in Elk Grove features a standalone soaking tub, custom double vanity in walnut veneer topped with Kohler vessel sinks and Grohe faucets. Grass cloth wall covering by Kravet. Double shower with curbless entry. Lighting by Lumens

Foto på ett mellanstort rustikt beige en-suite badrum, med ett fristående handfat, släta luckor, skåp i mellenmörkt trä, ett undermonterat badkar, beige väggar, brun kakel, porslinskakel, klinkergolv i porslin, bänkskiva i kvarts och beiget golv
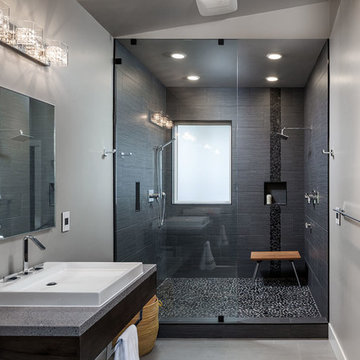
KuDa Photography
Exempel på ett stort modernt en-suite badrum, med ett fristående handfat, skåp i mörkt trä, bänkskiva i kvarts, en dubbeldusch, grå kakel, porslinskakel, grå väggar och klinkergolv i porslin
Exempel på ett stort modernt en-suite badrum, med ett fristående handfat, skåp i mörkt trä, bänkskiva i kvarts, en dubbeldusch, grå kakel, porslinskakel, grå väggar och klinkergolv i porslin
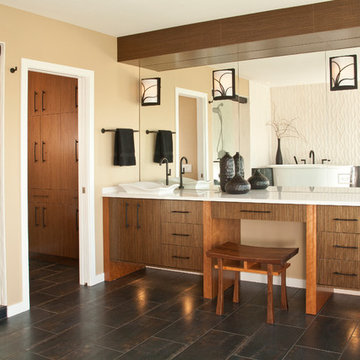
Dual vanity cabinets with center make up area out of vertical grain black walnut with cherry legs. Top Knobs Sanctuary pulls and Hubberton Forge wall sconces.
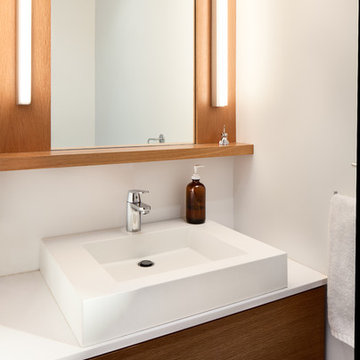
Matt Delphenich
Exempel på ett litet modernt badrum med dusch, med ett fristående handfat, släta luckor, skåp i mellenmörkt trä, bänkskiva i kvarts, en dusch i en alkov, en vägghängd toalettstol, blå kakel, vita väggar och marmorgolv
Exempel på ett litet modernt badrum med dusch, med ett fristående handfat, släta luckor, skåp i mellenmörkt trä, bänkskiva i kvarts, en dusch i en alkov, en vägghängd toalettstol, blå kakel, vita väggar och marmorgolv
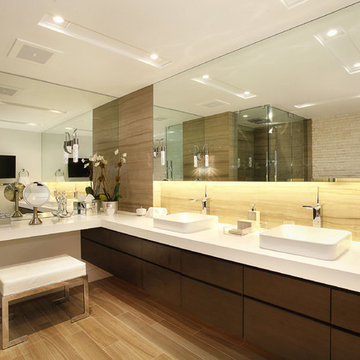
PHOTO CREDIT : SOTHEBY REALTY
Foto på ett funkis badrum, med ett fristående handfat, släta luckor, skåp i mörkt trä, bänkskiva i kvarts, ett fristående badkar och stenhäll
Foto på ett funkis badrum, med ett fristående handfat, släta luckor, skåp i mörkt trä, bänkskiva i kvarts, ett fristående badkar och stenhäll
18 808 foton på badrum, med ett fristående handfat och bänkskiva i kvarts
4
