7 550 foton på badrum, med ett fristående handfat och brunt golv
Sortera efter:
Budget
Sortera efter:Populärt i dag
201 - 220 av 7 550 foton
Artikel 1 av 3

The goal of this project was to build a house that would be energy efficient using materials that were both economical and environmentally conscious. Due to the extremely cold winter weather conditions in the Catskills, insulating the house was a primary concern. The main structure of the house is a timber frame from an nineteenth century barn that has been restored and raised on this new site. The entirety of this frame has then been wrapped in SIPs (structural insulated panels), both walls and the roof. The house is slab on grade, insulated from below. The concrete slab was poured with a radiant heating system inside and the top of the slab was polished and left exposed as the flooring surface. Fiberglass windows with an extremely high R-value were chosen for their green properties. Care was also taken during construction to make all of the joints between the SIPs panels and around window and door openings as airtight as possible. The fact that the house is so airtight along with the high overall insulatory value achieved from the insulated slab, SIPs panels, and windows make the house very energy efficient. The house utilizes an air exchanger, a device that brings fresh air in from outside without loosing heat and circulates the air within the house to move warmer air down from the second floor. Other green materials in the home include reclaimed barn wood used for the floor and ceiling of the second floor, reclaimed wood stairs and bathroom vanity, and an on-demand hot water/boiler system. The exterior of the house is clad in black corrugated aluminum with an aluminum standing seam roof. Because of the extremely cold winter temperatures windows are used discerningly, the three largest windows are on the first floor providing the main living areas with a majestic view of the Catskill mountains.
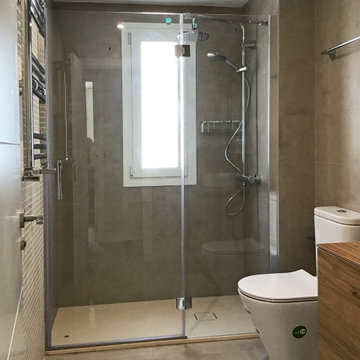
En el cuarto de baño principal se han aprovechados dos de las paredes originales de gresite para combinarlas con el acabado actual de alicatado en un tono más oscuro que aporta contraste y dinamismo. Cambio completo de plato de ducha, mampara, sanitarios, grifería y mueble.

The bathroom in this ultimate Nantucket pool house was designed with a floating bleached white oak vanity, Nano Glass countertop, polished nickel hardware, and a stone vessel sink. Shiplap walls complete the effect in this destination project.

Idéer för stora funkis vitt en-suite badrum, med släta luckor, vita skåp, ett fristående badkar, en toalettstol med hel cisternkåpa, brun kakel, bruna väggar, klinkergolv i porslin, bänkskiva i kvarts, brunt golv och ett fristående handfat

From little things, big things grow. This project originated with a request for a custom sofa. It evolved into decorating and furnishing the entire lower floor of an urban apartment. The distinctive building featured industrial origins and exposed metal framed ceilings. Part of our brief was to address the unfinished look of the ceiling, while retaining the soaring height. The solution was to box out the trimmers between each beam, strengthening the visual impact of the ceiling without detracting from the industrial look or ceiling height.
We also enclosed the void space under the stairs to create valuable storage and completed a full repaint to round out the building works. A textured stone paint in a contrasting colour was applied to the external brick walls to soften the industrial vibe. Floor rugs and window treatments added layers of texture and visual warmth. Custom designed bookshelves were created to fill the double height wall in the lounge room.
With the success of the living areas, a kitchen renovation closely followed, with a brief to modernise and consider functionality. Keeping the same footprint, we extended the breakfast bar slightly and exchanged cupboards for drawers to increase storage capacity and ease of access. During the kitchen refurbishment, the scope was again extended to include a redesign of the bathrooms, laundry and powder room.
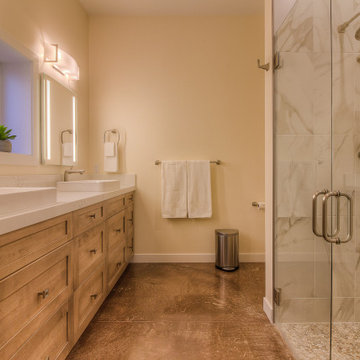
Master Bath
Idéer för ett klassiskt vit en-suite badrum, med skåp i shakerstil, bruna skåp, en kantlös dusch, en toalettstol med hel cisternkåpa, vit kakel, porslinskakel, beige väggar, betonggolv, ett fristående handfat, bänkskiva i kvarts, brunt golv och dusch med gångjärnsdörr
Idéer för ett klassiskt vit en-suite badrum, med skåp i shakerstil, bruna skåp, en kantlös dusch, en toalettstol med hel cisternkåpa, vit kakel, porslinskakel, beige väggar, betonggolv, ett fristående handfat, bänkskiva i kvarts, brunt golv och dusch med gångjärnsdörr

Thoughtful details make this small powder room renovation uniquely beautiful. Due to its location partially under a stairway it has several unusual angles. We used those angles to have a vanity custom built to fit. The new vanity allows room for a beautiful textured sink with widespread faucet, space for items on top, plus closed and open storage below the brown, gold and off-white quartz countertop. Unique molding and a burled maple effect finish this custom piece.
Classic toile (a printed design depicting a scene) was inspiration for the large print blue floral wallpaper that is thoughtfully placed for impact when the door is open. Smokey mercury glass inspired the romantic overhead light fixture and hardware style. The room is topped off by the original crown molding, plus trim that we added directly onto the ceiling, with wallpaper inside that creates an inset look.

Inredning av ett lantligt litet brun brunt toalett, med vita väggar, ett fristående handfat, träbänkskiva, mellanmörkt trägolv och brunt golv

The family living in this shingled roofed home on the Peninsula loves color and pattern. At the heart of the two-story house, we created a library with high gloss lapis blue walls. The tête-à-tête provides an inviting place for the couple to read while their children play games at the antique card table. As a counterpoint, the open planned family, dining room, and kitchen have white walls. We selected a deep aubergine for the kitchen cabinetry. In the tranquil master suite, we layered celadon and sky blue while the daughters' room features pink, purple, and citrine.

Idéer för ett stort modernt vit en-suite badrum, med släta luckor, skåp i mellenmörkt trä, ett fristående badkar, våtrum, en toalettstol med hel cisternkåpa, beige kakel, vita väggar, mellanmörkt trägolv, ett fristående handfat, bänkskiva i kvarts, brunt golv och dusch med gångjärnsdörr

Mutina puzzle tiles in cerulean are the centerpiece of this powder room off of the kitchen. Custom cabinetry in maple and satin nickel complete the room.
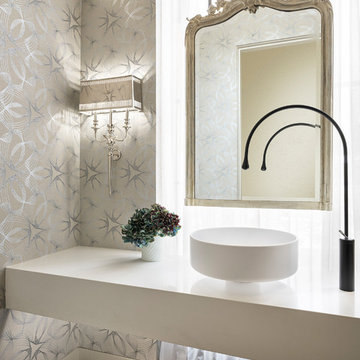
A contemporary mountain home: Powder Bathroom, Photo by Eric Lucero Photography
Exempel på ett litet modernt vit vitt toalett, med flerfärgade väggar, mellanmörkt trägolv, ett fristående handfat och brunt golv
Exempel på ett litet modernt vit vitt toalett, med flerfärgade väggar, mellanmörkt trägolv, ett fristående handfat och brunt golv
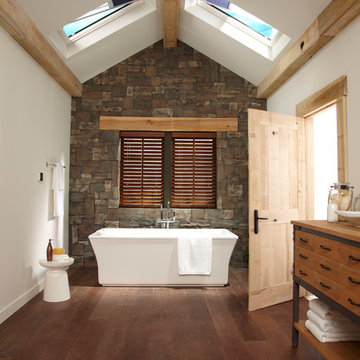
Inspiration för moderna brunt badrum, med skåp i mellenmörkt trä, ett fristående badkar, grå kakel, vita väggar, mellanmörkt trägolv, ett fristående handfat, träbänkskiva, brunt golv och släta luckor
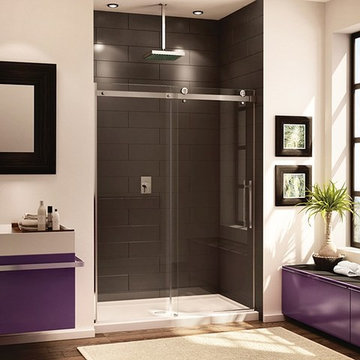
Clear glass frameless doors create an open, spacious look to make bathrooms look bigger with beauty and elegance.
Bild på ett stort vintage en-suite badrum, med släta luckor, lila skåp, en dusch i en alkov, beige väggar, mörkt trägolv, ett fristående handfat, brunt golv och dusch med skjutdörr
Bild på ett stort vintage en-suite badrum, med släta luckor, lila skåp, en dusch i en alkov, beige väggar, mörkt trägolv, ett fristående handfat, brunt golv och dusch med skjutdörr
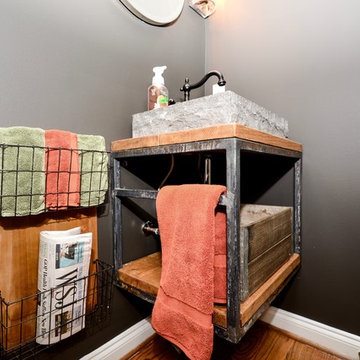
Foto på ett litet industriellt toalett, med möbel-liknande, skåp i mellenmörkt trä, en toalettstol med separat cisternkåpa, svarta väggar, mellanmörkt trägolv, ett fristående handfat, träbänkskiva och brunt golv
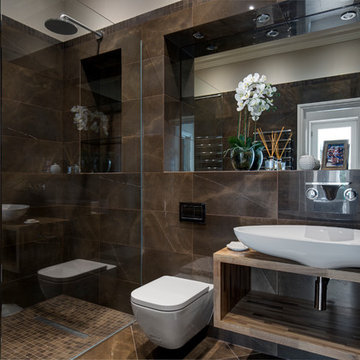
Adam Letch
Bild på ett mellanstort funkis brun brunt badrum med dusch, med brun kakel, keramikplattor, klinkergolv i keramik, brunt golv, med dusch som är öppen, en vägghängd toalettstol, ett fristående handfat, öppna hyllor och en kantlös dusch
Bild på ett mellanstort funkis brun brunt badrum med dusch, med brun kakel, keramikplattor, klinkergolv i keramik, brunt golv, med dusch som är öppen, en vägghängd toalettstol, ett fristående handfat, öppna hyllor och en kantlös dusch

Foto på ett vintage beige toalett, med luckor med infälld panel, skåp i mörkt trä, keramikplattor, mörkt trägolv, marmorbänkskiva, bruna väggar, ett fristående handfat och brunt golv
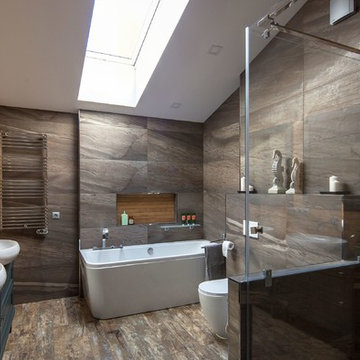
дизайнер - Герасимова Светлана
фото - Моргунов Сергей
Exempel på ett stort modernt en-suite badrum, med grå skåp, porslinskakel, klinkergolv i porslin, träbänkskiva, dusch med gångjärnsdörr, luckor med infälld panel, en toalettstol med separat cisternkåpa, grå kakel, ett fristående handfat och brunt golv
Exempel på ett stort modernt en-suite badrum, med grå skåp, porslinskakel, klinkergolv i porslin, träbänkskiva, dusch med gångjärnsdörr, luckor med infälld panel, en toalettstol med separat cisternkåpa, grå kakel, ett fristående handfat och brunt golv
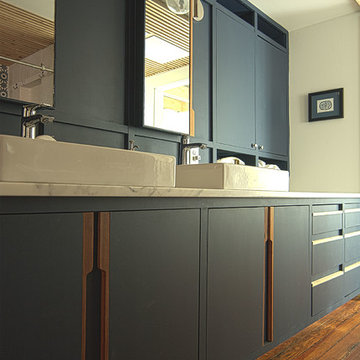
Custom cabinetry in a new bathroom in a master suite addition to a historic home. The cabinets feature reclaimed longleaf pine custom-milled handles, with matte dark blue cabinetry setting off a marble top with waterfall edge.
7 550 foton på badrum, med ett fristående handfat och brunt golv
11

