4 335 foton på badrum, med ett fristående handfat
Sortera efter:
Budget
Sortera efter:Populärt i dag
61 - 80 av 4 335 foton
Artikel 1 av 3

Inspiration för ett litet funkis toalett, med skåp i ljust trä, grå kakel, stenhäll, blå väggar, kalkstensgolv, ett fristående handfat och grått golv
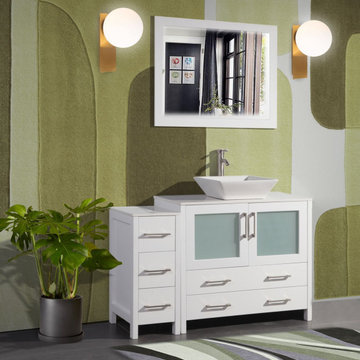
Vanity Art bathroom vanity set boasts a matching framed large mirror, a clean white rectangular vanity top, and a basin to brighten any master bath. The smooth white stunning quartz adds a touch of luxury to the bathroom. The high-quality oak wood, white quartz, and color make each vanity a one-of-a-kind piece. The vanity has one large cabinet and two drawers for storing toiletries, towels, and other bathroom necessities. Each individual piece is crafted from the finest materials for uncompromising quality and longevity. This is majestic bathroom furniture for the most majestic of homes or hotels.
FEATURES:
Easily fits into any home, office, restaurant or hotel bathroom
With plenty of storage, it keeps the bathroom clean and tidy
Moisture-proof
Soft-closing prevents slamming
Dove-Tailed Drawers
Brushed nickel handles/hardware
Classic design
Easy to open the drawer
Available in gray or white or espresso
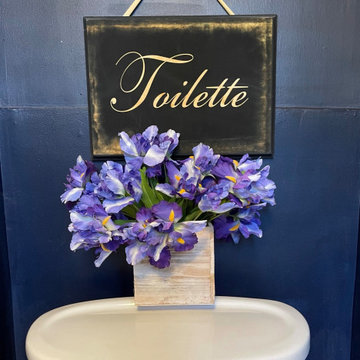
A stylish, mid-century, high gloss cabinet was converted to custom vanity with vessel sink add a much needed refresh to this tiny powder room under the stairs. Dramatic navy against warm gold create mood in this small, restricted space.

Inspiration för små klassiska flerfärgat toaletter, med luckor med upphöjd panel, gröna skåp, en toalettstol med separat cisternkåpa, flerfärgade väggar, travertin golv, ett fristående handfat, bänkskiva i kvarts och brunt golv

This Altadena home is the perfect example of modern farmhouse flair. The powder room flaunts an elegant mirror over a strapping vanity; the butcher block in the kitchen lends warmth and texture; the living room is replete with stunning details like the candle style chandelier, the plaid area rug, and the coral accents; and the master bathroom’s floor is a gorgeous floor tile.
Project designed by Courtney Thomas Design in La Cañada. Serving Pasadena, Glendale, Monrovia, San Marino, Sierra Madre, South Pasadena, and Altadena.
For more about Courtney Thomas Design, click here: https://www.courtneythomasdesign.com/
To learn more about this project, click here:
https://www.courtneythomasdesign.com/portfolio/new-construction-altadena-rustic-modern/
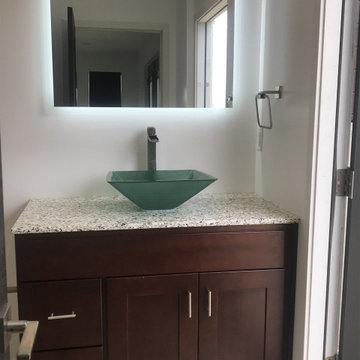
Complete remodeling of existing bathroom, including new shower with frameless glass door and rain shower head, new vanity with back lit mirror.
Foto på ett mellanstort funkis vit badrum för barn, med skåp i shakerstil, bruna skåp, en dusch i en alkov, en toalettstol med hel cisternkåpa, vit kakel, keramikplattor, vita väggar, klinkergolv i porslin, ett fristående handfat, bänkskiva i kvartsit, beiget golv och dusch med gångjärnsdörr
Foto på ett mellanstort funkis vit badrum för barn, med skåp i shakerstil, bruna skåp, en dusch i en alkov, en toalettstol med hel cisternkåpa, vit kakel, keramikplattor, vita väggar, klinkergolv i porslin, ett fristående handfat, bänkskiva i kvartsit, beiget golv och dusch med gångjärnsdörr

Powder room with a twist. This cozy powder room was completely transformed form top to bottom. Introducing playful patterns with tile and wallpaper. This picture shows the green vanity, circular mirror, pendant lighting, tile flooring, along with brass accents and hardware. Boston, MA.

Zionsville, IN - HAUS | Architecture For Modern Lifestyles, Christopher Short, Architect, WERK | Building Modern, Construction Managers, Custom Builder

Hudson Valley Sustainable Luxury
Welcome to an enchanting haven nestled in the heart of the woods, where iconic, weathered modular cabins, made of Cross-Laminated Timber (CLT) and reclaimed wood, radiate tranquility and sustainability. With a regenerative, carbon-sequestering design, these serene structures take inspiration from American tonalism, featuring soft edges, blurred details, and a soothing palette of dark white and light brown. Large glass elements infuse the interiors with abundant natural light, amplifying the stunning outdoor scenes, while the modernist landscapes capture nature's essence. These custom homes, adorned in muted, earthy tones, provide a harmonious retreat that masterfully integrates the built environment with its natural surroundings.

This transformation started with a builder grade bathroom and was expanded into a sauna wet room. With cedar walls and ceiling and a custom cedar bench, the sauna heats the space for a relaxing dry heat experience. The goal of this space was to create a sauna in the secondary bathroom and be as efficient as possible with the space. This bathroom transformed from a standard secondary bathroom to a ergonomic spa without impacting the functionality of the bedroom.
This project was super fun, we were working inside of a guest bedroom, to create a functional, yet expansive bathroom. We started with a standard bathroom layout and by building out into the large guest bedroom that was used as an office, we were able to create enough square footage in the bathroom without detracting from the bedroom aesthetics or function. We worked with the client on her specific requests and put all of the materials into a 3D design to visualize the new space.
Houzz Write Up: https://www.houzz.com/magazine/bathroom-of-the-week-stylish-spa-retreat-with-a-real-sauna-stsetivw-vs~168139419
The layout of the bathroom needed to change to incorporate the larger wet room/sauna. By expanding the room slightly it gave us the needed space to relocate the toilet, the vanity and the entrance to the bathroom allowing for the wet room to have the full length of the new space.
This bathroom includes a cedar sauna room that is incorporated inside of the shower, the custom cedar bench follows the curvature of the room's new layout and a window was added to allow the natural sunlight to come in from the bedroom. The aromatic properties of the cedar are delightful whether it's being used with the dry sauna heat and also when the shower is steaming the space. In the shower are matching porcelain, marble-look tiles, with architectural texture on the shower walls contrasting with the warm, smooth cedar boards. Also, by increasing the depth of the toilet wall, we were able to create useful towel storage without detracting from the room significantly.
This entire project and client was a joy to work with.

Idéer för ett litet modernt beige badrum med dusch, med öppna hyllor, beige skåp, en öppen dusch, en vägghängd toalettstol, grå väggar, cementgolv, ett fristående handfat, träbänkskiva, grått golv och med dusch som är öppen

Bild på ett vintage vit vitt badrum, med släta luckor, grå skåp, ett fristående badkar, rosa väggar, ett fristående handfat och grått golv
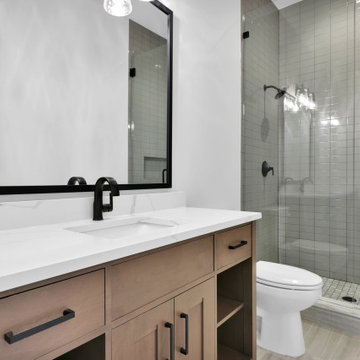
Idéer för ett litet klassiskt vit badrum, med ett fristående handfat och bänkskiva i kvarts
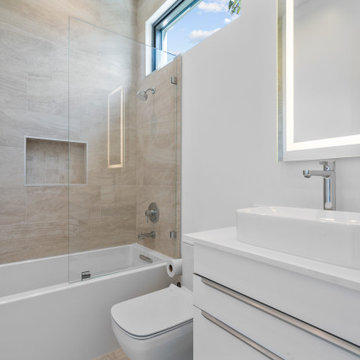
LIght sized bathroom, typical for each bedroom. High windows provide natural light.
Idéer för ett mellanstort modernt vit badrum för barn, med ett badkar i en alkov, en toalettstol med hel cisternkåpa, vita väggar, klinkergolv i porslin, ett fristående handfat, bänkskiva i akrylsten och beiget golv
Idéer för ett mellanstort modernt vit badrum för barn, med ett badkar i en alkov, en toalettstol med hel cisternkåpa, vita väggar, klinkergolv i porslin, ett fristående handfat, bänkskiva i akrylsten och beiget golv

Exempel på ett litet modernt grå grått badrum för barn, med släta luckor, skåp i slitet trä, ett fristående badkar, en dusch/badkar-kombination, en toalettstol med separat cisternkåpa, vit kakel, keramikplattor, vita väggar, cementgolv, ett fristående handfat, marmorbänkskiva, vitt golv och dusch med skjutdörr

The brief was to create a Classic Contemporary Ensuite and Principle bedroom which would be home to a number of Antique furniture items, a traditional fireplace and Classical artwork.
We created key zones within the bathroom to make sufficient use of the large space; providing a large walk-in wet-floor shower, a concealed WC area, a free-standing bath as the central focus in symmetry with his and hers free-standing basins.
We ensured a more than adequate level of storage through the vanity unit, 2 bespoke cabinets next to the window and above the toilet cistern as well as plenty of ledge spaces to rest decorative objects and bottles.
We provided a number of task, accent and ambient lighting solutions whilst also ensuring the natural lighting reaches as much of the room as possible through our design.
Our installation detailing was delivered to a very high level to compliment the level of product and design requirements.

Idéer för att renovera ett mellanstort funkis grå grått en-suite badrum, med skåp i shakerstil, blå skåp, ett fristående badkar, en toalettstol med separat cisternkåpa, grå kakel, keramikplattor, grå väggar, klinkergolv i keramik, ett fristående handfat, bänkskiva i kvartsit och vitt golv

Inspiration för små klassiska badrum med dusch, med vita skåp, våtrum, grå kakel, tunnelbanekakel, grå väggar, klinkergolv i porslin, ett fristående handfat, dusch med skjutdörr och luckor med infälld panel

Existing bathroom was configured to allow for a butler's pantry to be built and a smaller functional bathroom created to suit family's needs.
Inspiration för ett litet funkis vit vitt badrum, med skåp i shakerstil, vita skåp, en toalettstol med hel cisternkåpa, beige kakel, cementkakel, beige väggar, cementgolv, ett fristående handfat, bänkskiva i kvarts, blått golv och dusch med gångjärnsdörr
Inspiration för ett litet funkis vit vitt badrum, med skåp i shakerstil, vita skåp, en toalettstol med hel cisternkåpa, beige kakel, cementkakel, beige väggar, cementgolv, ett fristående handfat, bänkskiva i kvarts, blått golv och dusch med gångjärnsdörr

Ensuite in main house also refurbished
Idéer för ett lantligt vit badrum, med luckor med profilerade fronter, grå skåp, ett fristående badkar, grå väggar, ett fristående handfat och grått golv
Idéer för ett lantligt vit badrum, med luckor med profilerade fronter, grå skåp, ett fristående badkar, grå väggar, ett fristående handfat och grått golv
4 335 foton på badrum, med ett fristående handfat
4
