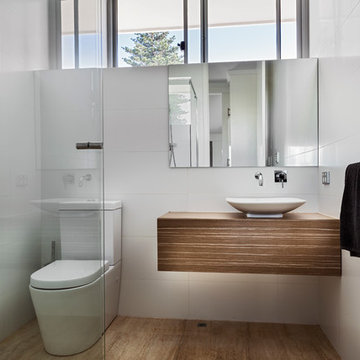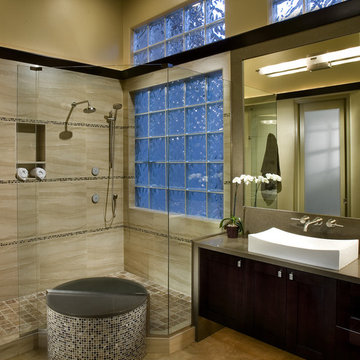3 651 foton på badrum, med ett fristående handfat
Sortera efter:
Budget
Sortera efter:Populärt i dag
161 - 180 av 3 651 foton
Artikel 1 av 3

Inspiration för ett funkis grå grått toalett, med skåp i mellenmörkt trä, vita väggar, vinylgolv, ett fristående handfat och grått golv

Fotos: Sandra Hauer, Nahdran Photografie
Inspiration för ett litet funkis badrum med dusch, med släta luckor, skåp i ljust trä, en dusch i en alkov, en toalettstol med separat cisternkåpa, grå kakel, grå väggar, cementgolv, ett fristående handfat, träbänkskiva, flerfärgat golv och med dusch som är öppen
Inspiration för ett litet funkis badrum med dusch, med släta luckor, skåp i ljust trä, en dusch i en alkov, en toalettstol med separat cisternkåpa, grå kakel, grå väggar, cementgolv, ett fristående handfat, träbänkskiva, flerfärgat golv och med dusch som är öppen
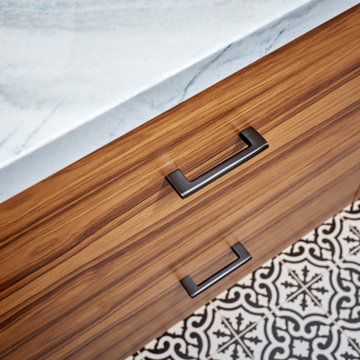
A node to mid-century modern style which can be very chic and trendy, as this style is heating up in many renovation projects. This bathroom remodel has elements that tend towards this leading trend. We love designing your spaces and putting a distinctive style for each client. Must see the before photos and layout of the space. Custom teak vanity cabinet
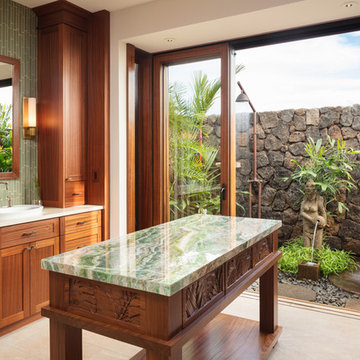
Exotisk inredning av ett stort vit vitt en-suite badrum, med skåp i shakerstil, skåp i mellenmörkt trä, grön kakel, glaskakel, vita väggar, klinkergolv i porslin, ett fristående handfat, bänkskiva i kvarts, beiget golv och en dubbeldusch
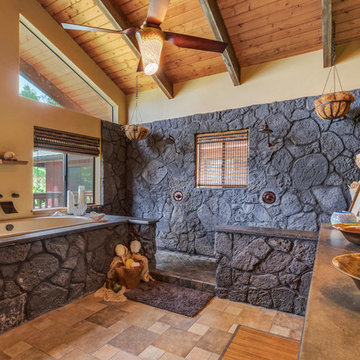
Bild på ett tropiskt en-suite badrum, med ett platsbyggt badkar, en dubbeldusch, stenkakel, beige väggar, ett fristående handfat och med dusch som är öppen
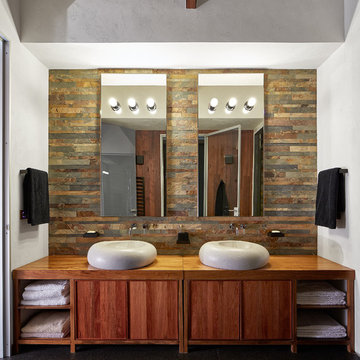
Архитектор, автор проекта – Дмитрий Позаренко;
Фото – Михаил Поморцев | Pro.Foto
Foto på ett mellanstort funkis badrum, med släta luckor, skåp i mellenmörkt trä, stenkakel, vita väggar, klinkergolv i porslin, träbänkskiva och ett fristående handfat
Foto på ett mellanstort funkis badrum, med släta luckor, skåp i mellenmörkt trä, stenkakel, vita väggar, klinkergolv i porslin, träbänkskiva och ett fristående handfat
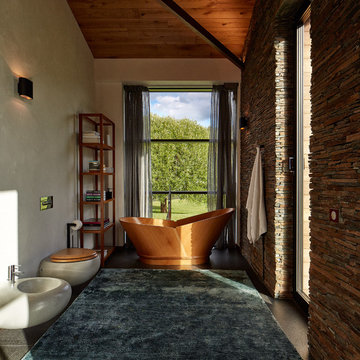
Архитектор, автор проекта – Дмитрий Позаренко
Проект и реализация ландшафта – Ирина Сергеева, Александр Сергеев | Ландшафтная мастерская Сергеевых
Фото – Михаил Поморцев | Pro.Foto
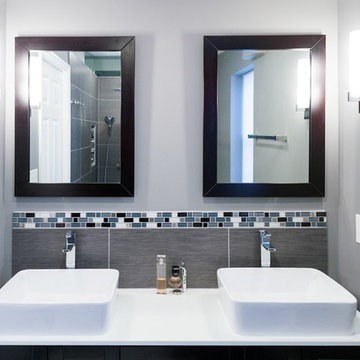
Ian Dawson, C&I Studios
Exempel på ett litet modernt en-suite badrum, med ett fristående handfat, en kantlös dusch, en toalettstol med separat cisternkåpa, grå kakel, keramikplattor, grå väggar och klinkergolv i keramik
Exempel på ett litet modernt en-suite badrum, med ett fristående handfat, en kantlös dusch, en toalettstol med separat cisternkåpa, grå kakel, keramikplattor, grå väggar och klinkergolv i keramik

rustic wood effect farmhouse style floor tiles.
Available at Walls and Floors.
Bild på ett stort lantligt badrum, med ett fristående handfat, vita skåp, ett fristående badkar, porslinskakel, vita väggar, klinkergolv i porslin, vit kakel, skåp i shakerstil och beiget golv
Bild på ett stort lantligt badrum, med ett fristående handfat, vita skåp, ett fristående badkar, porslinskakel, vita väggar, klinkergolv i porslin, vit kakel, skåp i shakerstil och beiget golv
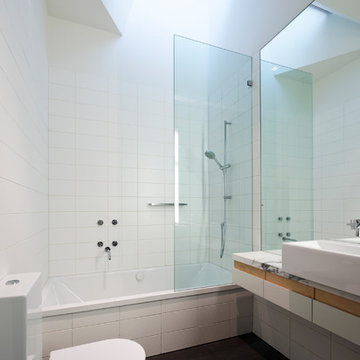
The bathroom with morning light streaming down from above. Photo by Peter Bennetts
Idéer för att renovera ett litet funkis badrum, med marmorbänkskiva, ett fristående handfat, släta luckor, ett platsbyggt badkar, en dusch/badkar-kombination, en toalettstol med hel cisternkåpa, vit kakel, porslinskakel, vita väggar och betonggolv
Idéer för att renovera ett litet funkis badrum, med marmorbänkskiva, ett fristående handfat, släta luckor, ett platsbyggt badkar, en dusch/badkar-kombination, en toalettstol med hel cisternkåpa, vit kakel, porslinskakel, vita väggar och betonggolv
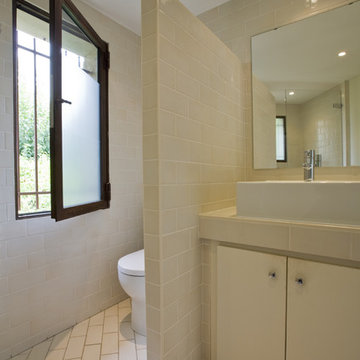
Recently renovated, parts of this in-town home in Rasteau, France are 800 years old.
Photography by Geoffrey Hodgdon
Inredning av ett medelhavsstil badrum, med tunnelbanekakel och ett fristående handfat
Inredning av ett medelhavsstil badrum, med tunnelbanekakel och ett fristående handfat

Powder Room below stair
Exempel på ett litet klassiskt vit vitt toalett, med luckor med profilerade fronter, blå skåp, mellanmörkt trägolv, ett fristående handfat, flerfärgade väggar och brunt golv
Exempel på ett litet klassiskt vit vitt toalett, med luckor med profilerade fronter, blå skåp, mellanmörkt trägolv, ett fristående handfat, flerfärgade väggar och brunt golv
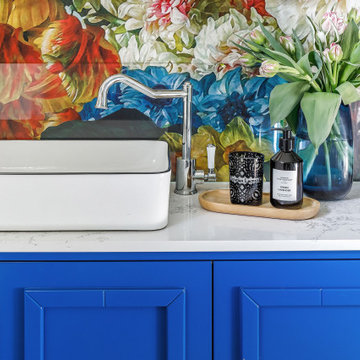
Living life in Full Bloom!
Custom cabinetry sits beautifully with wallpaper by Kerrie Brown Designs : Down the Garden Path
Idéer för ett mellanstort eklektiskt badrum, med skåp i shakerstil, blå skåp, flerfärgade väggar, klinkergolv i keramik, ett fristående handfat, bänkskiva i kvarts och dusch med gångjärnsdörr
Idéer för ett mellanstort eklektiskt badrum, med skåp i shakerstil, blå skåp, flerfärgade väggar, klinkergolv i keramik, ett fristående handfat, bänkskiva i kvarts och dusch med gångjärnsdörr

After the second fallout of the Delta Variant amidst the COVID-19 Pandemic in mid 2021, our team working from home, and our client in quarantine, SDA Architects conceived Japandi Home.
The initial brief for the renovation of this pool house was for its interior to have an "immediate sense of serenity" that roused the feeling of being peaceful. Influenced by loneliness and angst during quarantine, SDA Architects explored themes of escapism and empathy which led to a “Japandi” style concept design – the nexus between “Scandinavian functionality” and “Japanese rustic minimalism” to invoke feelings of “art, nature and simplicity.” This merging of styles forms the perfect amalgamation of both function and form, centred on clean lines, bright spaces and light colours.
Grounded by its emotional weight, poetic lyricism, and relaxed atmosphere; Japandi Home aesthetics focus on simplicity, natural elements, and comfort; minimalism that is both aesthetically pleasing yet highly functional.
Japandi Home places special emphasis on sustainability through use of raw furnishings and a rejection of the one-time-use culture we have embraced for numerous decades. A plethora of natural materials, muted colours, clean lines and minimal, yet-well-curated furnishings have been employed to showcase beautiful craftsmanship – quality handmade pieces over quantitative throwaway items.
A neutral colour palette compliments the soft and hard furnishings within, allowing the timeless pieces to breath and speak for themselves. These calming, tranquil and peaceful colours have been chosen so when accent colours are incorporated, they are done so in a meaningful yet subtle way. Japandi home isn’t sparse – it’s intentional.
The integrated storage throughout – from the kitchen, to dining buffet, linen cupboard, window seat, entertainment unit, bed ensemble and walk-in wardrobe are key to reducing clutter and maintaining the zen-like sense of calm created by these clean lines and open spaces.
The Scandinavian concept of “hygge” refers to the idea that ones home is your cosy sanctuary. Similarly, this ideology has been fused with the Japanese notion of “wabi-sabi”; the idea that there is beauty in imperfection. Hence, the marriage of these design styles is both founded on minimalism and comfort; easy-going yet sophisticated. Conversely, whilst Japanese styles can be considered “sleek” and Scandinavian, “rustic”, the richness of the Japanese neutral colour palette aids in preventing the stark, crisp palette of Scandinavian styles from feeling cold and clinical.
Japandi Home’s introspective essence can ultimately be considered quite timely for the pandemic and was the quintessential lockdown project our team needed.

Old world inspired, wallpapered powder room with v-groove wainscot, wall mount faucet and vessel sink.
Foto på ett litet vintage gul toalett, med öppna hyllor, skåp i mörkt trä, en toalettstol med separat cisternkåpa, grå väggar, ett fristående handfat, marmorbänkskiva och brunt golv
Foto på ett litet vintage gul toalett, med öppna hyllor, skåp i mörkt trä, en toalettstol med separat cisternkåpa, grå väggar, ett fristående handfat, marmorbänkskiva och brunt golv

Midcentury Modern inspired new build home. Color, texture, pattern, interesting roof lines, wood, light!
Exempel på ett mellanstort 50 tals brun brunt toalett, med möbel-liknande, bruna skåp, en toalettstol med hel cisternkåpa, grön kakel, keramikplattor, flerfärgade väggar, ljust trägolv, ett fristående handfat, träbänkskiva och brunt golv
Exempel på ett mellanstort 50 tals brun brunt toalett, med möbel-liknande, bruna skåp, en toalettstol med hel cisternkåpa, grön kakel, keramikplattor, flerfärgade väggar, ljust trägolv, ett fristående handfat, träbänkskiva och brunt golv

A coastal oasis in New Jersey. This project was for a house with no master bathroom. The couple thought how great it would be to have a master suite that encompassed a luxury bath, walk-in closet, laundry room, and breakfast bar area. We did it. Coastal themed master suite starting with a luxury bathroom adorned in shiplap and wood-plank tile floor. The vanity offers lots of storage with drawers and countertop cabinets. Freestanding bathtub overlooks the bay. The large walkin tile shower is beautiful. Separate toilet area offers privacy which is nice to have in a bedroom suite concept.

Foto på ett mellanstort funkis grå en-suite badrum, med skåp i shakerstil, bruna skåp, en öppen dusch, en vägghängd toalettstol, brun kakel, porslinskakel, bruna väggar, klinkergolv i porslin, ett fristående handfat, marmorbänkskiva, brunt golv och dusch med gångjärnsdörr
3 651 foton på badrum, med ett fristående handfat
9

