61 168 foton på badrum, med ett fristående handfat
Sortera efter:
Budget
Sortera efter:Populärt i dag
281 - 300 av 61 168 foton
Artikel 1 av 3
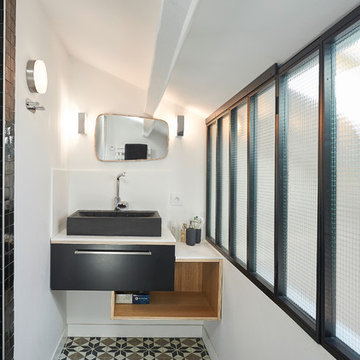
La verrière permet à la fois l'intimité dans la salle de bain et la luminosité du séjour grâce à son verre armé.
Le meuble de salle de bain a été réalisé sur-mesure par notre menuiserie.

An original overhead soffit, tile countertops, fluorescent lights and oak cabinets were all removed to create a modern, spa-inspired master bathroom. Color inspiration came from the nearby ocean and was juxtaposed with a custom, expresso-stained vanity, white quartz countertops and new plumbing fixtures.
Sources:
Wall Paint - Sherwin-Williams, Tide Water @ 120%
Faucet - Hans Grohe
Tub Deck Set - Hans Grohe
Sink - Kohler
Ceramic Field Tile - Lanka Tile
Glass Accent Tile - G&G Tile
Shower Floor/Niche Tile - AKDO
Floor Tile - Emser
Countertops, shower & tub deck, niche and pony wall cap - Caesarstone
Bathroom Scone - George Kovacs
Cabinet Hardware - Atlas
Medicine Cabinet - Restoration Hardware
Photographer - Robert Morning Photography
---
Project designed by Pasadena interior design studio Soul Interiors Design. They serve Pasadena, San Marino, La Cañada Flintridge, Sierra Madre, Altadena, and surrounding areas.
---
For more about Soul Interiors Design, click here: https://www.soulinteriorsdesign.com/
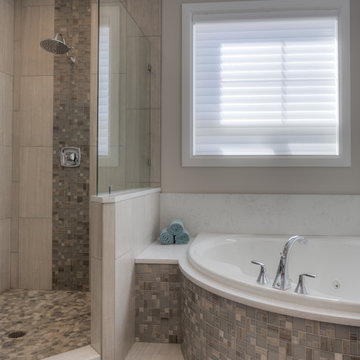
Idéer för att renovera ett stort funkis en-suite badrum, med skåp i shakerstil, grå skåp, en jacuzzi, en hörndusch, grå kakel, glaskakel, grå väggar, klinkergolv i keramik, ett fristående handfat och bänkskiva i akrylsten

Inspiration för ett vintage vit vitt badrum med dusch, med svarta skåp, en dusch i en alkov, grå väggar, ett fristående handfat, luckor med infälld panel, en toalettstol med hel cisternkåpa, marmorbänkskiva, vit kakel och med dusch som är öppen

Built in 1998, the 2,800 sq ft house was lacking the charm and amenities that the location justified. The idea was to give it a "Hawaiiana" plantation feel.
Exterior renovations include staining the tile roof and exposing the rafters by removing the stucco soffits and adding brackets.
Smooth stucco combined with wood siding, expanded rear Lanais, a sweeping spiral staircase, detailed columns, balustrade, all new doors, windows and shutters help achieve the desired effect.
On the pool level, reclaiming crawl space added 317 sq ft. for an additional bedroom suite, and a new pool bathroom was added.
On the main level vaulted ceilings opened up the great room, kitchen, and master suite. Two small bedrooms were combined into a fourth suite and an office was added. Traditional built-in cabinetry and moldings complete the look.
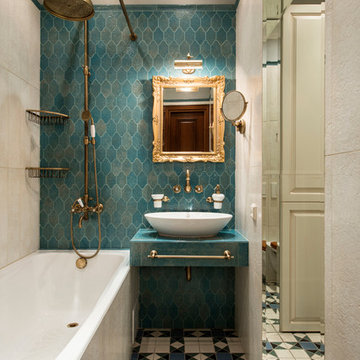
Ванная комната в светлых тонах. Стоит отметить как гармонично сочетаются между собой цвета.
Idéer för ett klassiskt en-suite badrum, med släta luckor, blå skåp, en dusch/badkar-kombination, blå kakel, blå väggar och ett fristående handfat
Idéer för ett klassiskt en-suite badrum, med släta luckor, blå skåp, en dusch/badkar-kombination, blå kakel, blå väggar och ett fristående handfat
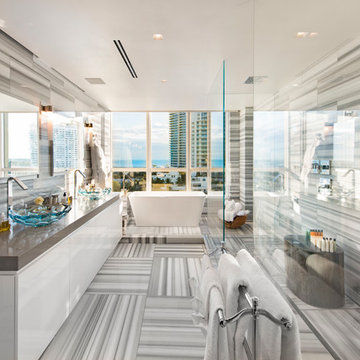
Foto på ett stort funkis grå en-suite badrum, med släta luckor, vita skåp, grå kakel, ett fristående handfat, ett fristående badkar, en öppen dusch, flerfärgade väggar och flerfärgat golv

This 1930's Barrington Hills farmhouse was in need of some TLC when it was purchased by this southern family of five who planned to make it their new home. The renovation taken on by Advance Design Studio's designer Scott Christensen and master carpenter Justin Davis included a custom porch, custom built in cabinetry in the living room and children's bedrooms, 2 children's on-suite baths, a guest powder room, a fabulous new master bath with custom closet and makeup area, a new upstairs laundry room, a workout basement, a mud room, new flooring and custom wainscot stairs with planked walls and ceilings throughout the home.
The home's original mechanicals were in dire need of updating, so HVAC, plumbing and electrical were all replaced with newer materials and equipment. A dramatic change to the exterior took place with the addition of a quaint standing seam metal roofed farmhouse porch perfect for sipping lemonade on a lazy hot summer day.
In addition to the changes to the home, a guest house on the property underwent a major transformation as well. Newly outfitted with updated gas and electric, a new stacking washer/dryer space was created along with an updated bath complete with a glass enclosed shower, something the bath did not previously have. A beautiful kitchenette with ample cabinetry space, refrigeration and a sink was transformed as well to provide all the comforts of home for guests visiting at the classic cottage retreat.
The biggest design challenge was to keep in line with the charm the old home possessed, all the while giving the family all the convenience and efficiency of modern functioning amenities. One of the most interesting uses of material was the porcelain "wood-looking" tile used in all the baths and most of the home's common areas. All the efficiency of porcelain tile, with the nostalgic look and feel of worn and weathered hardwood floors. The home’s casual entry has an 8" rustic antique barn wood look porcelain tile in a rich brown to create a warm and welcoming first impression.
Painted distressed cabinetry in muted shades of gray/green was used in the powder room to bring out the rustic feel of the space which was accentuated with wood planked walls and ceilings. Fresh white painted shaker cabinetry was used throughout the rest of the rooms, accentuated by bright chrome fixtures and muted pastel tones to create a calm and relaxing feeling throughout the home.
Custom cabinetry was designed and built by Advance Design specifically for a large 70” TV in the living room, for each of the children’s bedroom’s built in storage, custom closets, and book shelves, and for a mudroom fit with custom niches for each family member by name.
The ample master bath was fitted with double vanity areas in white. A generous shower with a bench features classic white subway tiles and light blue/green glass accents, as well as a large free standing soaking tub nestled under a window with double sconces to dim while relaxing in a luxurious bath. A custom classic white bookcase for plush towels greets you as you enter the sanctuary bath.
Joe Nowak

Jahanshah Ardalan
Inspiration för mellanstora moderna brunt en-suite badrum, med vita skåp, ett fristående badkar, en kantlös dusch, en vägghängd toalettstol, vita väggar, ett fristående handfat, träbänkskiva, öppna hyllor, vit kakel, porslinskakel, mellanmörkt trägolv, brunt golv och med dusch som är öppen
Inspiration för mellanstora moderna brunt en-suite badrum, med vita skåp, ett fristående badkar, en kantlös dusch, en vägghängd toalettstol, vita väggar, ett fristående handfat, träbänkskiva, öppna hyllor, vit kakel, porslinskakel, mellanmörkt trägolv, brunt golv och med dusch som är öppen
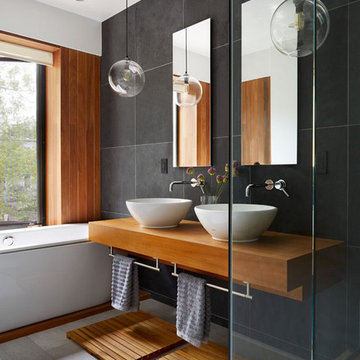
In this Brooklyn townhouse designed by Etelakami Architecture, each bathroom is different than the next. There's even one with our Crystal Solitaire pendant lights. http://tinyurl.com/jsfovuz
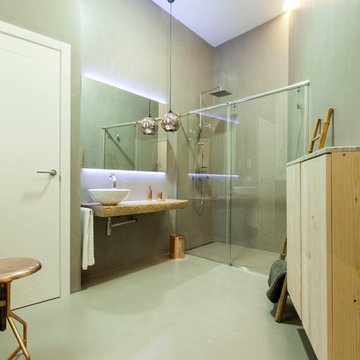
Lupe Clemente Fotografia
Inredning av ett modernt mellanstort badrum med dusch, med släta luckor, skåp i ljust trä, en dusch i en alkov, grå väggar, betonggolv, ett fristående handfat och marmorbänkskiva
Inredning av ett modernt mellanstort badrum med dusch, med släta luckor, skåp i ljust trä, en dusch i en alkov, grå väggar, betonggolv, ett fristående handfat och marmorbänkskiva

A leaky garden tub is replaced by a walk-in shower featuring marble bullnose accents. The homeowner found the dresser on Craigslist and refinished it for a shabby-chic vanity with sleek modern vessel sinks. Beadboard wainscoting dresses up the walls and lends the space a chabby-chic feel.
Garrett Buell

Custom tile work to compliment the outstanding home design by Fratantoni Luxury Estates.
Follow us on Pinterest, Facebook, Twitter and Instagram for more inspiring photos!!
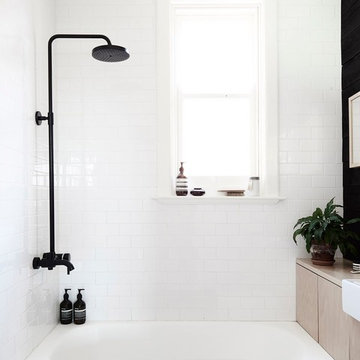
Foto på ett litet skandinaviskt en-suite badrum, med en dusch/badkar-kombination, vit kakel, vita väggar, ett fristående handfat och ett badkar i en alkov

Rhiannon Slater
Inspiration för ett litet funkis brun brunt en-suite badrum, med ett fristående handfat, öppna hyllor, träbänkskiva, ett platsbyggt badkar, grön kakel, mosaik, gröna väggar, mosaikgolv, bruna skåp, en dusch/badkar-kombination, en toalettstol med hel cisternkåpa, grönt golv och dusch med gångjärnsdörr
Inspiration för ett litet funkis brun brunt en-suite badrum, med ett fristående handfat, öppna hyllor, träbänkskiva, ett platsbyggt badkar, grön kakel, mosaik, gröna väggar, mosaikgolv, bruna skåp, en dusch/badkar-kombination, en toalettstol med hel cisternkåpa, grönt golv och dusch med gångjärnsdörr
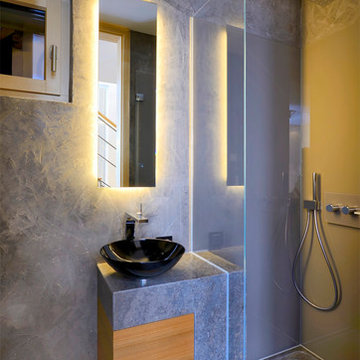
Das hochmoderne Badezimmer ist ein weiteres Highlight im Haus Alpenchic.
Idéer för små funkis badrum med dusch, med ett fristående handfat, släta luckor, skåp i mellenmörkt trä, granitbänkskiva, en kantlös dusch, grå kakel, grå väggar och skiffergolv
Idéer för små funkis badrum med dusch, med ett fristående handfat, släta luckor, skåp i mellenmörkt trä, granitbänkskiva, en kantlös dusch, grå kakel, grå väggar och skiffergolv
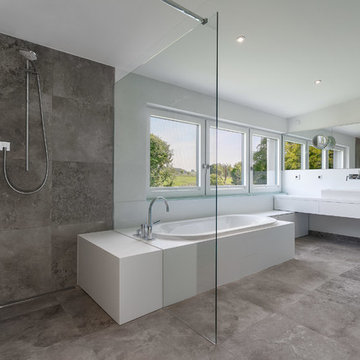
Rene Lamb
Inredning av ett modernt mycket stort en-suite badrum, med ett fristående handfat, släta luckor, vita skåp, ett platsbyggt badkar, en kantlös dusch, grå kakel, stenhäll och vita väggar
Inredning av ett modernt mycket stort en-suite badrum, med ett fristående handfat, släta luckor, vita skåp, ett platsbyggt badkar, en kantlös dusch, grå kakel, stenhäll och vita väggar

Crown Point Cabinetry
Idéer för att renovera ett stort amerikanskt flerfärgad flerfärgat en-suite badrum, med ett fristående handfat, luckor med infälld panel, skåp i mellenmörkt trä, granitbänkskiva, en dusch i en alkov, en toalettstol med hel cisternkåpa, betonggolv, brun kakel, grå väggar, brunt golv och dusch med gångjärnsdörr
Idéer för att renovera ett stort amerikanskt flerfärgad flerfärgat en-suite badrum, med ett fristående handfat, luckor med infälld panel, skåp i mellenmörkt trä, granitbänkskiva, en dusch i en alkov, en toalettstol med hel cisternkåpa, betonggolv, brun kakel, grå väggar, brunt golv och dusch med gångjärnsdörr
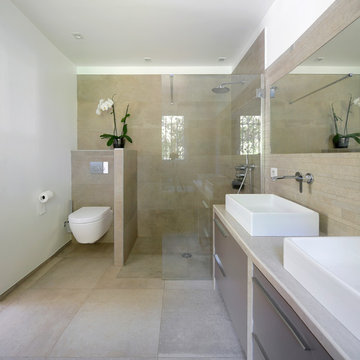
Gabrielle Voinot
Inredning av ett modernt stort badrum med dusch, med ett fristående handfat, släta luckor, grå skåp, en vägghängd toalettstol, beige kakel, vita väggar, en kantlös dusch och beiget golv
Inredning av ett modernt stort badrum med dusch, med ett fristående handfat, släta luckor, grå skåp, en vägghängd toalettstol, beige kakel, vita väggar, en kantlös dusch och beiget golv
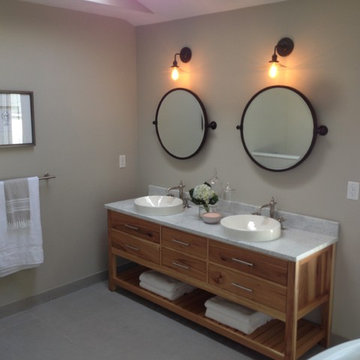
Departure Films
Maritim inredning av ett mycket stort en-suite badrum, med ett fristående handfat, möbel-liknande, skåp i mellenmörkt trä, marmorbänkskiva, ett fristående badkar, en dubbeldusch, en toalettstol med separat cisternkåpa, vit kakel, tunnelbanekakel, beige väggar och skiffergolv
Maritim inredning av ett mycket stort en-suite badrum, med ett fristående handfat, möbel-liknande, skåp i mellenmörkt trä, marmorbänkskiva, ett fristående badkar, en dubbeldusch, en toalettstol med separat cisternkåpa, vit kakel, tunnelbanekakel, beige väggar och skiffergolv
61 168 foton på badrum, med ett fristående handfat
15
