2 553 foton på badrum, med ett hörnbadkar och bänkskiva i kvarts
Sortera efter:
Budget
Sortera efter:Populärt i dag
161 - 180 av 2 553 foton
Artikel 1 av 3

Download our free ebook, Creating the Ideal Kitchen. DOWNLOAD NOW
What’s the next best thing to a tropical vacation in the middle of a Chicago winter? Well, how about a tropical themed bath that works year round? The goal of this bath was just that, to bring some fun, whimsy and tropical vibes!
We started out by making some updates to the built in bookcase leading into the bath. It got an easy update by removing all the stained trim and creating a simple arched opening with a few floating shelves for a much cleaner and up-to-date look. We love the simplicity of this arch in the space.
Now, into the bathroom design. Our client fell in love with this beautiful handmade tile featuring tropical birds and flowers and featuring bright, vibrant colors. We played off the tile to come up with the pallet for the rest of the space. The cabinetry and trim is a custom teal-blue paint that perfectly picks up on the blue in the tile. The gold hardware, lighting and mirror also coordinate with the colors in the tile.
Because the house is a 1930’s tudor, we played homage to that by using a simple black and white hex pattern on the floor and retro style hardware that keep the whole space feeling vintage appropriate. We chose a wall mount unpolished brass hardware faucet which almost gives the feel of a tropical fountain. It just works. The arched mirror continues the arch theme from the bookcase.
For the shower, we chose a coordinating antique white tile with the same tropical tile featured in a shampoo niche where we carefully worked to get a little bird almost standing on the niche itself. We carried the gold fixtures into the shower, and instead of a shower door, the shower features a simple hinged glass panel that is easy to clean and allows for easy access to the shower controls.
Designed by: Susan Klimala, CKBD
Photography by: Michael Kaskel
For more design inspiration go to: www.kitchenstudio-ge.com
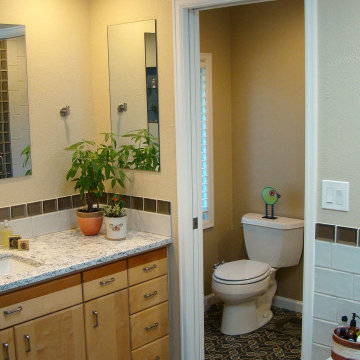
Whimsical view from the bath
Klassisk inredning av ett mellanstort flerfärgad flerfärgat en-suite badrum, med släta luckor, skåp i mellenmörkt trä, ett hörnbadkar, en dusch i en alkov, en toalettstol med separat cisternkåpa, grå kakel, porslinskakel, grå väggar, klinkergolv i porslin, ett undermonterad handfat, bänkskiva i kvarts, flerfärgat golv och dusch med gångjärnsdörr
Klassisk inredning av ett mellanstort flerfärgad flerfärgat en-suite badrum, med släta luckor, skåp i mellenmörkt trä, ett hörnbadkar, en dusch i en alkov, en toalettstol med separat cisternkåpa, grå kakel, porslinskakel, grå väggar, klinkergolv i porslin, ett undermonterad handfat, bänkskiva i kvarts, flerfärgat golv och dusch med gångjärnsdörr
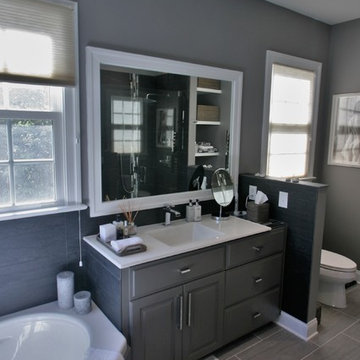
Inspiration för moderna badrum, med luckor med upphöjd panel, grå skåp, ett hörnbadkar, en dusch i en alkov, en toalettstol med separat cisternkåpa, grå väggar, skiffergolv, ett integrerad handfat och bänkskiva i kvarts
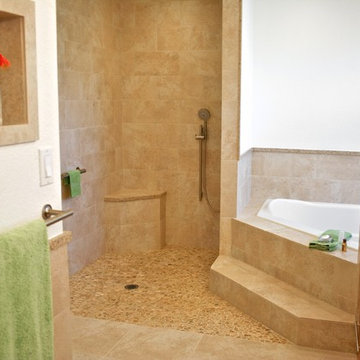
Bryson Liu
Exempel på ett mellanstort modernt en-suite badrum, med ett hörnbadkar, en öppen dusch, bänkskiva i kvarts, beige kakel, porslinskakel, släta luckor och gula väggar
Exempel på ett mellanstort modernt en-suite badrum, med ett hörnbadkar, en öppen dusch, bänkskiva i kvarts, beige kakel, porslinskakel, släta luckor och gula väggar
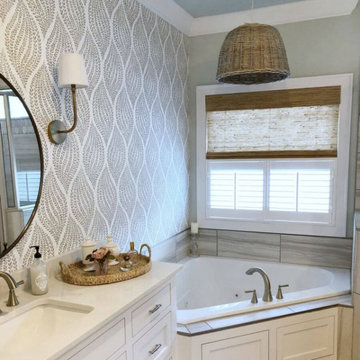
Textures are so important in making a home decor project work. We love combining textures and patterns and our Designer Woven Shades are perfect for doing just that!
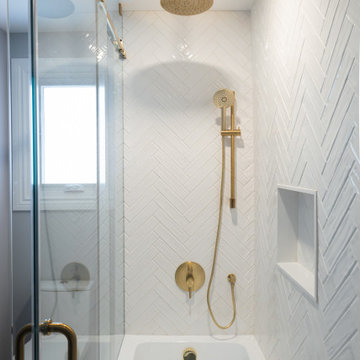
We completed this beautiful bathroom renovation early January 2024. Our client has been gradually updating their home and felt the bathroom was one of the more pivotal spaces needing an update (the home had never been renovated since it was built in the 60s). The original alcove tub felt closed in and congested so we decided to change to a corner tub with a corner glass to give the space a more open feeling. The MDF painted vanity was built custom to fit our clients traditional tastes. An interesting feature in this project was the tub overflow, which is a new OS&B product that allows for the overflow to serve as a filler for a spoutless look.
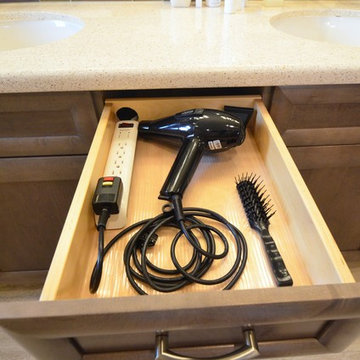
Minimizing clutter by electrifying drawers and cabinets in the vanity is often high on people's list when it comes time to plan how the owner wants the space to function. Iridescence in the tile mosaic brings a bit of whimsy to the design. Design: Laura Lerond. Photo: Dan Bawden.

2Pak Dulux Triamble cabinet
2 x Shaker style doors with Oak semi round handles
Smartstone Davinci Blanco benchtop
Clearstone teardrop shaped basin
Brushed Gold tapware
Round Mirror shaving cabinet
Antique Brass wall sconces
Birdcage wallpaper reflections in the Shaving Cabinet mirror
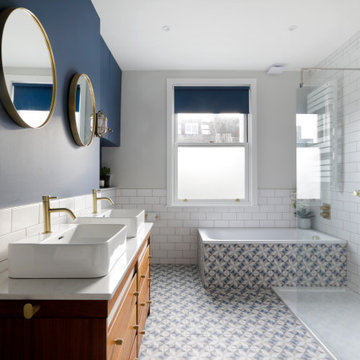
Brass and navy coastal bathroom with white metro tiles and geometric pattern floor tiles. Sinks mounted on mid century style wooden sideboard.
Inredning av ett modernt stort vit vitt en-suite badrum, med möbel-liknande, skåp i mellenmörkt trä, ett hörnbadkar, en öppen dusch, en toalettstol med hel cisternkåpa, vit kakel, keramikplattor, blå väggar, klinkergolv i porslin, ett fristående handfat, bänkskiva i kvarts, blått golv och med dusch som är öppen
Inredning av ett modernt stort vit vitt en-suite badrum, med möbel-liknande, skåp i mellenmörkt trä, ett hörnbadkar, en öppen dusch, en toalettstol med hel cisternkåpa, vit kakel, keramikplattor, blå väggar, klinkergolv i porslin, ett fristående handfat, bänkskiva i kvarts, blått golv och med dusch som är öppen
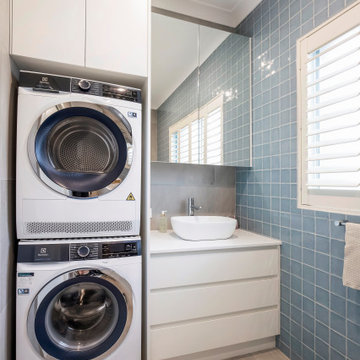
Inspiration för mellanstora moderna vitt en-suite badrum, med släta luckor, vita skåp, ett hörnbadkar, en dusch/badkar-kombination, en toalettstol med separat cisternkåpa, blå kakel, keramikplattor, grå väggar, klinkergolv i porslin, ett fristående handfat, bänkskiva i kvarts, grått golv och dusch med gångjärnsdörr
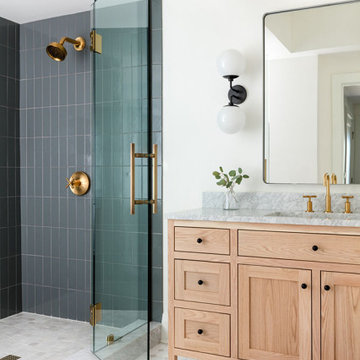
Our Seattle studio designed this stunning 5,000+ square foot Snohomish home to make it comfortable and fun for a wonderful family of six.
On the main level, our clients wanted a mudroom. So we removed an unused hall closet and converted the large full bathroom into a powder room. This allowed for a nice landing space off the garage entrance. We also decided to close off the formal dining room and convert it into a hidden butler's pantry. In the beautiful kitchen, we created a bright, airy, lively vibe with beautiful tones of blue, white, and wood. Elegant backsplash tiles, stunning lighting, and sleek countertops complete the lively atmosphere in this kitchen.
On the second level, we created stunning bedrooms for each member of the family. In the primary bedroom, we used neutral grasscloth wallpaper that adds texture, warmth, and a bit of sophistication to the space creating a relaxing retreat for the couple. We used rustic wood shiplap and deep navy tones to define the boys' rooms, while soft pinks, peaches, and purples were used to make a pretty, idyllic little girls' room.
In the basement, we added a large entertainment area with a show-stopping wet bar, a large plush sectional, and beautifully painted built-ins. We also managed to squeeze in an additional bedroom and a full bathroom to create the perfect retreat for overnight guests.
For the decor, we blended in some farmhouse elements to feel connected to the beautiful Snohomish landscape. We achieved this by using a muted earth-tone color palette, warm wood tones, and modern elements. The home is reminiscent of its spectacular views – tones of blue in the kitchen, primary bathroom, boys' rooms, and basement; eucalyptus green in the kids' flex space; and accents of browns and rust throughout.
---Project designed by interior design studio Kimberlee Marie Interiors. They serve the Seattle metro area including Seattle, Bellevue, Kirkland, Medina, Clyde Hill, and Hunts Point.
For more about Kimberlee Marie Interiors, see here: https://www.kimberleemarie.com/
To learn more about this project, see here:
https://www.kimberleemarie.com/modern-luxury-home-remodel-snohomish
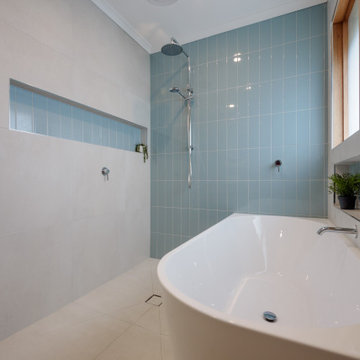
Exempel på ett mellanstort modernt vit vitt badrum, med släta luckor, skåp i ljust trä, ett hörnbadkar, en öppen dusch, blå kakel, keramikplattor, blå väggar, klinkergolv i keramik, bänkskiva i kvarts och grått golv
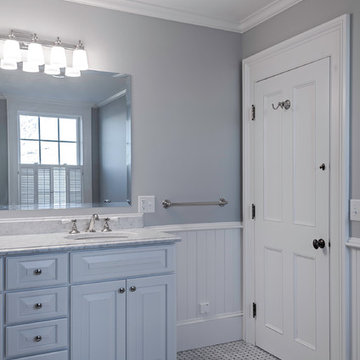
This historic home in Westerly, RI, features Tedd Wood Cabinetry bath vanities. Capital Door style in white finish.
Designer Credit: Lauren Burnap
Inspiration för ett mycket stort maritimt en-suite badrum, med luckor med upphöjd panel, blå skåp, vit kakel, keramikplattor, bänkskiva i kvarts, ett hörnbadkar, en hörndusch, en toalettstol med separat cisternkåpa, grå väggar, mosaikgolv och ett undermonterad handfat
Inspiration för ett mycket stort maritimt en-suite badrum, med luckor med upphöjd panel, blå skåp, vit kakel, keramikplattor, bänkskiva i kvarts, ett hörnbadkar, en hörndusch, en toalettstol med separat cisternkåpa, grå väggar, mosaikgolv och ett undermonterad handfat
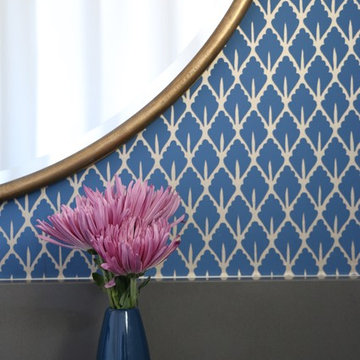
Photos by Katie Turpin / Sunshine Texas Day. Detail of wallpaper in Travis Country Remodel
Idéer för små vintage badrum med dusch, med skåp i shakerstil, vita skåp, ett hörnbadkar, en toalettstol med hel cisternkåpa, vit kakel, porslinskakel, vita väggar, klinkergolv i porslin, ett konsol handfat och bänkskiva i kvarts
Idéer för små vintage badrum med dusch, med skåp i shakerstil, vita skåp, ett hörnbadkar, en toalettstol med hel cisternkåpa, vit kakel, porslinskakel, vita väggar, klinkergolv i porslin, ett konsol handfat och bänkskiva i kvarts
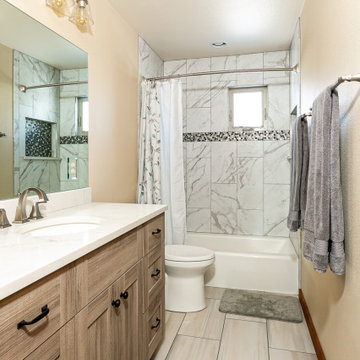
Master Suite Renovation along with a whole house remodel
Inredning av ett vit vitt badrum för barn, med skåp i shakerstil, skåp i ljust trä, ett hörnbadkar, en dusch/badkar-kombination, klinkergolv i keramik, ett undermonterad handfat, bänkskiva i kvarts, beiget golv och dusch med duschdraperi
Inredning av ett vit vitt badrum för barn, med skåp i shakerstil, skåp i ljust trä, ett hörnbadkar, en dusch/badkar-kombination, klinkergolv i keramik, ett undermonterad handfat, bänkskiva i kvarts, beiget golv och dusch med duschdraperi
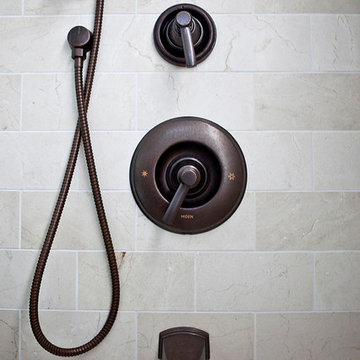
Kristen Vincent Photography
Idéer för ett litet medelhavsstil en-suite badrum, med luckor med profilerade fronter, skåp i mellenmörkt trä, ett hörnbadkar, en hörndusch, en toalettstol med hel cisternkåpa, beige kakel, stenkakel, vita väggar, travertin golv, ett undermonterad handfat och bänkskiva i kvarts
Idéer för ett litet medelhavsstil en-suite badrum, med luckor med profilerade fronter, skåp i mellenmörkt trä, ett hörnbadkar, en hörndusch, en toalettstol med hel cisternkåpa, beige kakel, stenkakel, vita väggar, travertin golv, ett undermonterad handfat och bänkskiva i kvarts
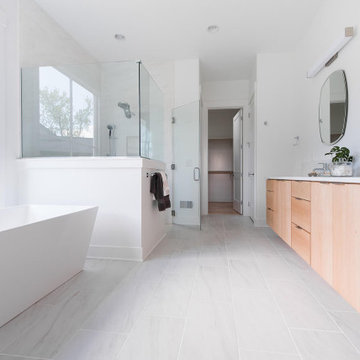
With a focus on lived-in comfort and light, airy spaces, this new construction is designed to feel like home before the moving vans arrive. Everything Home consulted on the floor plan and exterior style of this luxury home with the builders at Old Town Design Group. When construction neared completion, Everything Home returned to specify hard finishes and color schemes throughout and stage the decor and accessories. Start to finish, Everything Home designs dream homes.
---
Project completed by Wendy Langston's Everything Home interior design firm, which serves Carmel, Zionsville, Fishers, Westfield, Noblesville, and Indianapolis.
For more about Everything Home, see here: https://everythinghomedesigns.com/
To learn more about this project, see here:
https://everythinghomedesigns.com/portfolio/scandinavian-luxury-home/
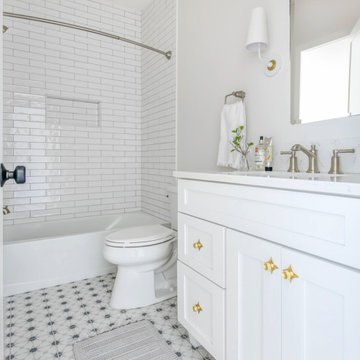
This farmhouse designed by our interior design studio showcases custom, traditional style with modern accents. The laundry room was given an interesting interplay of patterns and texture with a grey mosaic tile backsplash and printed tiled flooring. The dark cabinetry provides adequate storage and style. All the bathrooms are bathed in light palettes with hints of coastal color, while the mudroom features a grey and wood palette with practical built-in cabinets and cubbies. The kitchen is all about sleek elegance with a light palette and oversized pendants with metal accents.
---
Project designed by Pasadena interior design studio Amy Peltier Interior Design & Home. They serve Pasadena, Bradbury, South Pasadena, San Marino, La Canada Flintridge, Altadena, Monrovia, Sierra Madre, Los Angeles, as well as surrounding areas.
---
For more about Amy Peltier Interior Design & Home, click here: https://peltierinteriors.com/
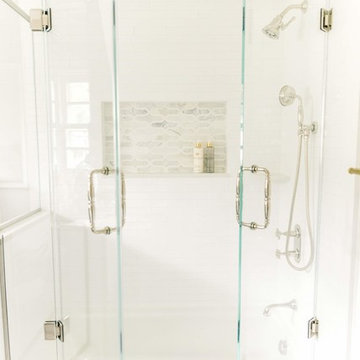
Photo Credit: NKB Photo
Inspiration för ett mellanstort vintage vit vitt badrum, med skåp i shakerstil, vita skåp, ett hörnbadkar, en dusch/badkar-kombination, vit kakel, keramikplattor, grå väggar, klinkergolv i porslin, ett undermonterad handfat, bänkskiva i kvarts, grått golv och dusch med gångjärnsdörr
Inspiration för ett mellanstort vintage vit vitt badrum, med skåp i shakerstil, vita skåp, ett hörnbadkar, en dusch/badkar-kombination, vit kakel, keramikplattor, grå väggar, klinkergolv i porslin, ett undermonterad handfat, bänkskiva i kvarts, grått golv och dusch med gångjärnsdörr
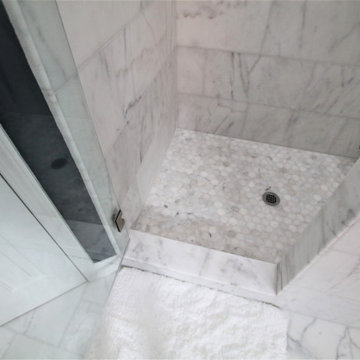
Inredning av ett modernt stort vit vitt en-suite badrum, med skåp i shakerstil, bruna skåp, ett hörnbadkar, en hörndusch, vit kakel, marmorkakel, blå väggar, marmorgolv, ett undermonterad handfat, bänkskiva i kvarts, vitt golv och dusch med gångjärnsdörr
2 553 foton på badrum, med ett hörnbadkar och bänkskiva i kvarts
9
