651 foton på badrum, med ett hörnbadkar och dusch med duschdraperi
Sortera efter:
Budget
Sortera efter:Populärt i dag
301 - 320 av 651 foton
Artikel 1 av 3
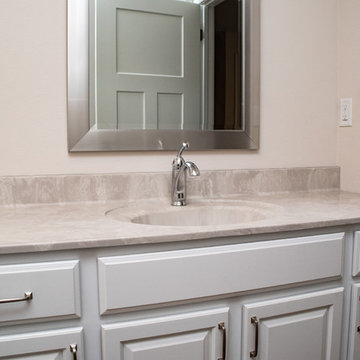
Kyle Halter
Inspiration för ett mellanstort lantligt flerfärgad flerfärgat en-suite badrum, med skåp i shakerstil, vita skåp, ett hörnbadkar, en dusch/badkar-kombination, en toalettstol med hel cisternkåpa, vita väggar, ljust trägolv, ett integrerad handfat, laminatbänkskiva, brunt golv och dusch med duschdraperi
Inspiration för ett mellanstort lantligt flerfärgad flerfärgat en-suite badrum, med skåp i shakerstil, vita skåp, ett hörnbadkar, en dusch/badkar-kombination, en toalettstol med hel cisternkåpa, vita väggar, ljust trägolv, ett integrerad handfat, laminatbänkskiva, brunt golv och dusch med duschdraperi
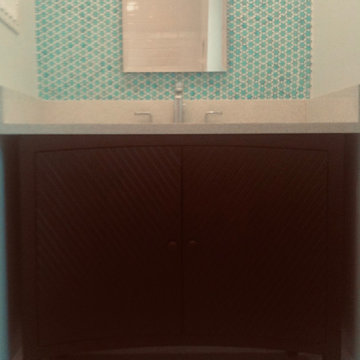
A Fluer de Lis custom mosaic tile accents the recessed wall behing the vanity.
Bild på ett litet funkis grå grått en-suite badrum, med släta luckor, bruna skåp, ett hörnbadkar, en dusch/badkar-kombination, en toalettstol med hel cisternkåpa, vit kakel, keramikplattor, grå väggar, ett undermonterad handfat, bänkskiva i kvarts, grått golv och dusch med duschdraperi
Bild på ett litet funkis grå grått en-suite badrum, med släta luckor, bruna skåp, ett hörnbadkar, en dusch/badkar-kombination, en toalettstol med hel cisternkåpa, vit kakel, keramikplattor, grå väggar, ett undermonterad handfat, bänkskiva i kvarts, grått golv och dusch med duschdraperi
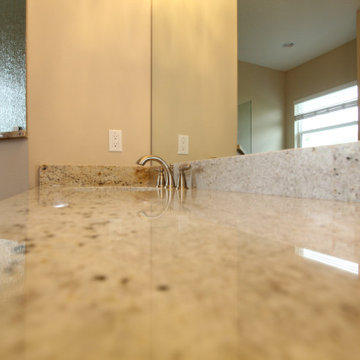
The St. Andrews was carefully crafted to offer large open living areas on narrow lots. When you walk into the St. Andrews, you will be wowed by the grand two-story celling just beyond the foyer. Continuing into the home, the first floor alone offers over 2,200 square feet of living space and features the master bedroom, guest bedroom and bath, a roomy den highlighted by French doors, and a separate family foyer just off the garage. Also on the first floor is the spacious kitchen which offers a large walk-in pantry, adjacent dining room, and flush island top that overlooks the great room and oversized, covered lanai. The lavish master suite features two oversized walk-in closets, dual vanities, a roomy walk-in shower, and a beautiful garden tub. The second-floor adds just over 600 square feet of flexible space with a large rear-facing loft and covered balcony as well as a third bedroom and bath.
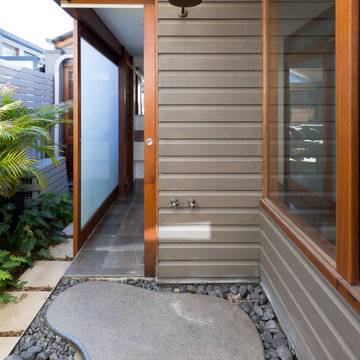
Renovation to an existing bathroom implementing modern textures with tropical features.
Exotisk inredning av ett mellanstort grå grått badrum med dusch, med vita skåp, ett hörnbadkar, en öppen dusch, vit kakel, keramikplattor, vita väggar, klinkergolv i keramik, ett integrerad handfat, bänkskiva i täljsten, grått golv och dusch med duschdraperi
Exotisk inredning av ett mellanstort grå grått badrum med dusch, med vita skåp, ett hörnbadkar, en öppen dusch, vit kakel, keramikplattor, vita väggar, klinkergolv i keramik, ett integrerad handfat, bänkskiva i täljsten, grått golv och dusch med duschdraperi
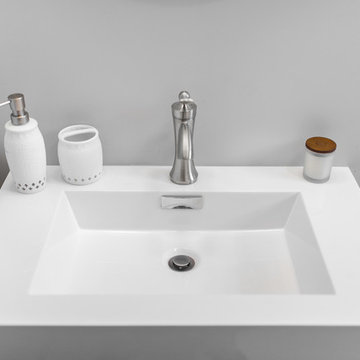
This Chicago bathroom was designed to bring light to this dark basement space. This is a premium look on a very reasonable budget- exactly what this client was looking for.
Project designed by Skokie renovation firm, Chi Renovation & Design - general contractors, kitchen and bath remodelers, and design & build company. They serve the Chicago area and its surrounding suburbs, with an emphasis on the North Side and North Shore. You'll find their work from the Loop through Lincoln Park, Skokie, Evanston, Wilmette, and all the way up to Lake Forest.
For more about Chi Renovation & Design, click here: https://www.chirenovation.com/
To learn more about this project, click here: https://www.chirenovation.com/portfolio/chicago-basement-bathroom/#basement-renovation
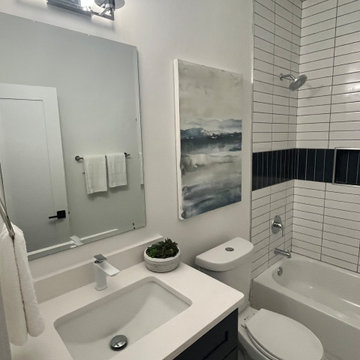
In 2021, Reynard Architectural Designs accepted its first design project. Our team partnered with Tobars Dobbs to transform a tiny, abandoned ranch in West Atlanta into an expansive contemporary modern home.
The first floor, existing brickwork, and main structure where kept in tact. The original ranch was a closed floor plan with 2 bedrooms and 2 bathrooms with an extended hallway. All the interior finishes, appliances and walls were removed to convert the home into an open floor plan that maximizes space on the first floor. The finished home is a modern contemporary design that doubled the number of bedrooms, created four accessible outdoor decks, and created a fresh look that balances simplicity with plenty of character.
The home on Shirley Street takes advantage of minimalist/modern design elements, clean white countertops and cupboards that are complimented nicely by classic stainless steel finishes. The original ranch home was once confined and segmented.
Now, an open stairway that is bathed in natural light leads to the main living space above. Low profile jack and jill vanity mirrors, a soaker tub with a view, and a spacious shower all highlight the serene master bathroom.
The master bedroom makes great use of light with a small, private transom above the bed and easy outdoor access to a private patio deck behind the main sleeping quarters.
A private getaway shaded by the surrounding live oaks is just what's needed after a long day at work. The home on Shirley Street features four of these private patio decks that provide additional entertainment and relaxation space.
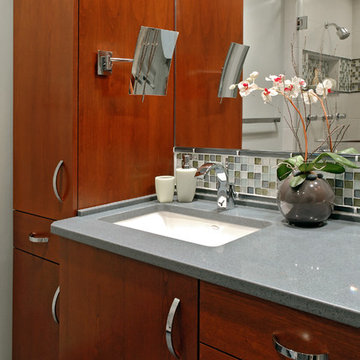
Washington, DC Transitional Kitchen
#JenniferGilmer
http://www.gilmerkitchens.com/
Photography by Bob Narod
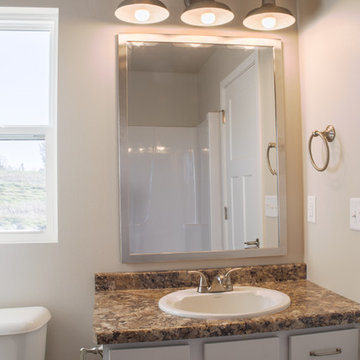
Idéer för ett litet klassiskt flerfärgad badrum med dusch, med skåp i shakerstil, vita skåp, ett hörnbadkar, en dusch/badkar-kombination, en toalettstol med hel cisternkåpa, beige väggar, mörkt trägolv, ett nedsänkt handfat, laminatbänkskiva, brunt golv och dusch med duschdraperi
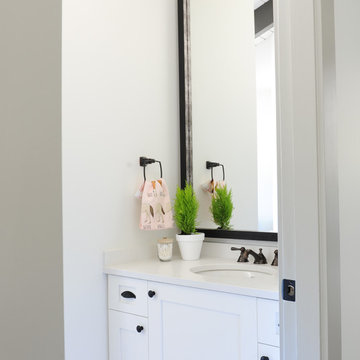
Klassisk inredning av ett mellanstort badrum med dusch, med skåp i shakerstil, vita skåp, ett hörnbadkar, en dusch/badkar-kombination, vit kakel, keramikplattor, vita väggar, betonggolv, ett integrerad handfat, bänkskiva i akrylsten, grått golv och dusch med duschdraperi
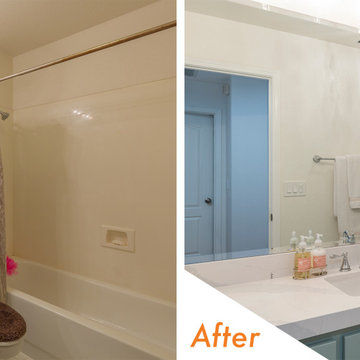
bathCRATE Mt. Hamilton Drive | Vanity Top: Caesarstone Calacatta Quartz | Sink: Kohler Caxton Rectangular Undermount Sink in White | Faucet: Delta Cassidy Widespread Faucet in Chrome | Shower Tile: Bedrosians Traditions Wall Tile in Ice White | Shower Niche: Bedrosians White Carrara Hexagon Mosaic | Tub/Shower Fixture: Delta Trinsic Trim with Delta Shower Arm in Chrome | Tub: Kohler Archer Alcove Tub in White | Floor Tile: Bedrosians Remy Decorative Cement Tile in Damsel | Vanity Paint: Kelly-Moore Dream Catcher in Semi-Gloss Enamel | Wall Paint: Kelly-Moore Swiss Coffee in Satin Enamel | For More Visit: https://kbcrate.com/bathcrate-mt-hamilton-drive-in-antioch-ca-is-complete-2/
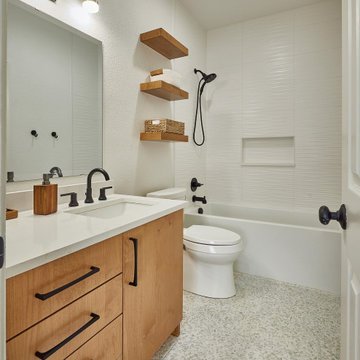
Light Wood cabinet, white countertop, drop in sinks, 2 piece commode, tub/shower combination
Foto på ett funkis vit badrum, med släta luckor, skåp i ljust trä, ett hörnbadkar, en dusch/badkar-kombination, en toalettstol med separat cisternkåpa, vit kakel, keramikplattor, vita väggar, terrazzogolv, ett undermonterad handfat, bänkskiva i kvartsit, flerfärgat golv och dusch med duschdraperi
Foto på ett funkis vit badrum, med släta luckor, skåp i ljust trä, ett hörnbadkar, en dusch/badkar-kombination, en toalettstol med separat cisternkåpa, vit kakel, keramikplattor, vita väggar, terrazzogolv, ett undermonterad handfat, bänkskiva i kvartsit, flerfärgat golv och dusch med duschdraperi
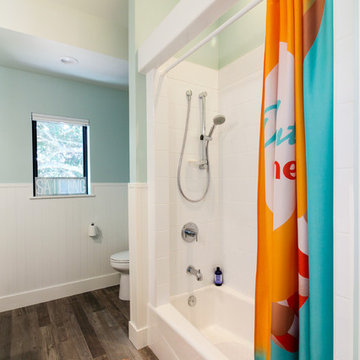
On a bare dirt lot held for many years, the design conscious client was now given the ultimate palette to bring their dream home to life. This brand new single family residence includes 3 bedrooms, 3 1/2 Baths, kitchen, dining, living, laundry, one car garage, and second floor deck of 352 sq. ft.
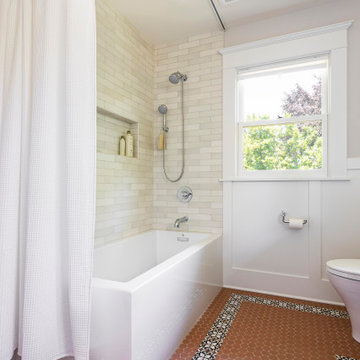
After years of renting out the house, the owners of this 1916 Craftsman were ready to make it their forever home. Both enthusiastic cooks, an updated kitchen was at the top of the list. Updating the fireplace, as well as two bathrooms in the house were also important. The homeowners passion for honoring the age of home, while also updating it, was at the forefront of our design. The end result beautifully blends the older elements with the new.
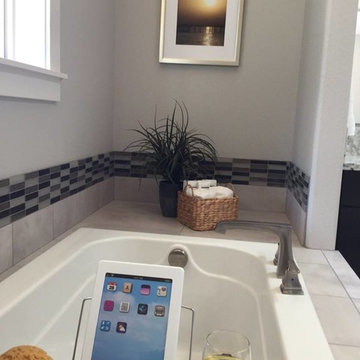
Inspiration för mellanstora moderna en-suite badrum, med skåp i shakerstil, skåp i mörkt trä, ett hörnbadkar, en dusch/badkar-kombination, en toalettstol med separat cisternkåpa, grå väggar, mellanmörkt trägolv, ett nedsänkt handfat, bänkskiva i kvarts, brunt golv och dusch med duschdraperi
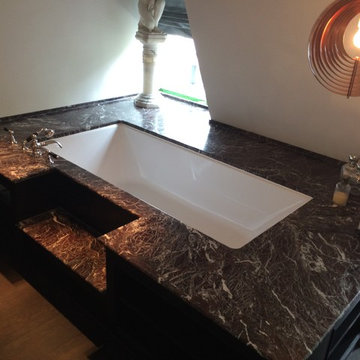
Neuhoff
Idéer för badrum, med beige skåp, ett hörnbadkar, en kantlös dusch, en toalettstol med hel cisternkåpa, marmorkakel, beige väggar, mörkt trägolv, ett fristående handfat, marmorbänkskiva, beiget golv och dusch med duschdraperi
Idéer för badrum, med beige skåp, ett hörnbadkar, en kantlös dusch, en toalettstol med hel cisternkåpa, marmorkakel, beige väggar, mörkt trägolv, ett fristående handfat, marmorbänkskiva, beiget golv och dusch med duschdraperi
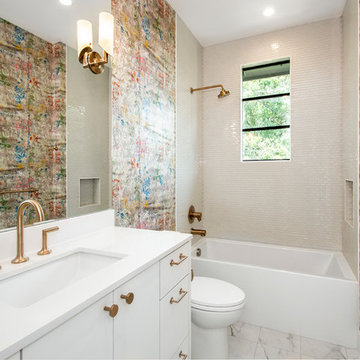
Spanish Modern Custom Home approx 4900 sq feet in Dallas, Texas, Bluffview, with high end and quality DaVinci Roof, Durango Windows & Doors, Milgard Windows, custom cabinetry
Architect: hdesign - Sarah Harper, AIA, LEED AP - Harper Design Projects
Builder: Greg Jeffers Custom Homes
Designer: Shelley Marron Interiors
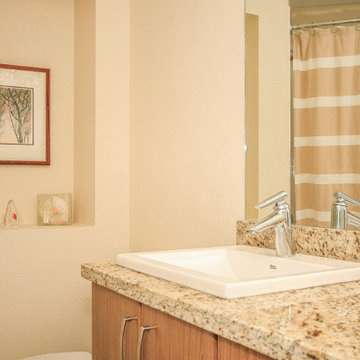
Inredning av ett 50 tals mellanstort flerfärgad flerfärgat badrum med dusch, med släta luckor, skåp i ljust trä, en hörndusch, beige väggar, ett nedsänkt handfat, dusch med duschdraperi, ett hörnbadkar, en toalettstol med hel cisternkåpa, beige kakel, keramikplattor, klinkergolv i keramik, bänkskiva i kvarts och beiget golv
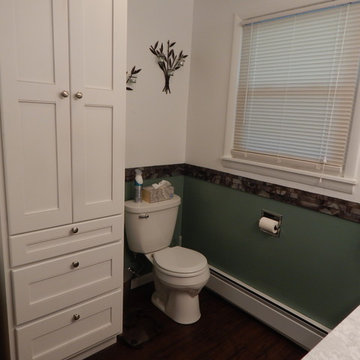
Bild på ett mellanstort vintage grå grått en-suite badrum, med vita skåp, ett hörnbadkar, en hörndusch, en toalettstol med hel cisternkåpa, gröna väggar, mörkt trägolv, ett integrerad handfat, granitbänkskiva, brunt golv och dusch med duschdraperi
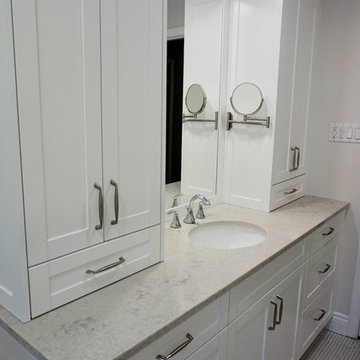
Bild på ett funkis beige beige badrum, med vita skåp, ett hörnbadkar, en dusch i en alkov, en toalettstol med hel cisternkåpa, vit kakel, beige väggar, klinkergolv i keramik, ett konsol handfat, granitbänkskiva, vitt golv och dusch med duschdraperi
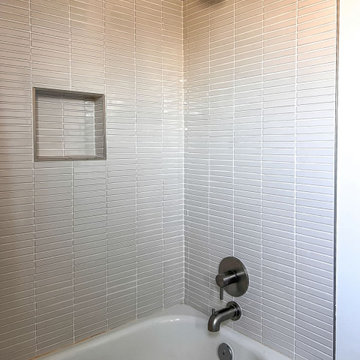
There’s nothing like a Star and Cross moment! Nedra Davis of Brick End Haus chose our large Star & Cross Tile in deep blue Caspian Sea for her kids’ bathroom floor, pairing the pattern with stacked 1x6 Sheeted Tile in Tusk around the tub surround for elegant contrast.
DESIGN: Nedra Davis of Brickend Haus
PRODUCT SHOWN: Caspian Sea Star & Cross, Tusk 1x6 Straight Set Sheeted
651 foton på badrum, med ett hörnbadkar och dusch med duschdraperi
16
